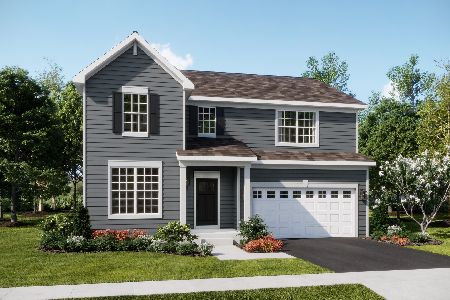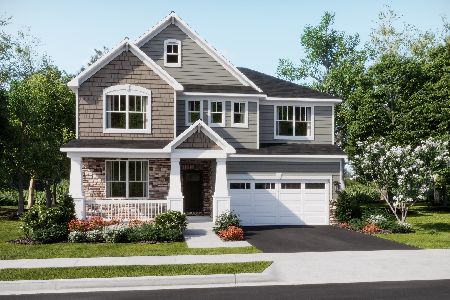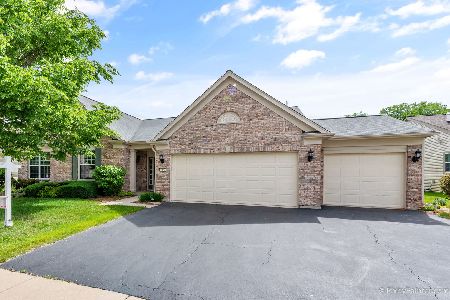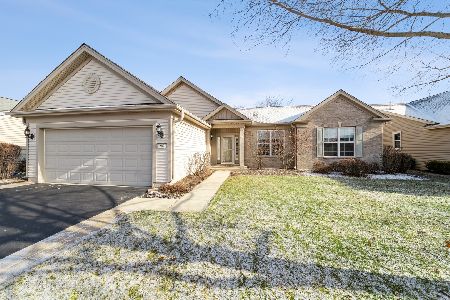583 Tuscan View, Elgin, Illinois 60124
$365,500
|
Sold
|
|
| Status: | Closed |
| Sqft: | 2,450 |
| Cost/Sqft: | $158 |
| Beds: | 3 |
| Baths: | 2 |
| Year Built: | 2008 |
| Property Taxes: | $12,357 |
| Days On Market: | 2436 |
| Lot Size: | 0,21 |
Description
Enjoy the Del Webb Lifestyle in this well maintained, spacious Somerset II home at Edgewater by Del Webb. Experience all the comfort and charm of this picturesque 55+ community and all the convenience of nearby shopping, entertainment, and easy expressway access. The Creekside Lodge offers a variety of year-round activities and the neighbors are World Class! This 2008 Somerset II highlights: York Limestone Stone and Santa Cruz Brick, gabled elevation with Cameo vinyl clapboard siding and Desert Sand vinyl shake gable siding. 30-year Architectural shingled roof, 3 car side-by-side garage for ample storage, garage access pull-down stair for additional above-garage attic storage. Open floor plan with east facing Florida Room, double sliders and custom blinds, Breakfast Area bay window, Master Suite bay window, Master Bath with deep soaker tub, separate shower, private toilet. GE Profile Appliances, Ceilings and Walls in perfect condition. Bed Room ceiling fans. 13 Month Warranty.
Property Specifics
| Single Family | |
| — | |
| Ranch | |
| 2008 | |
| None | |
| SOMERSET II | |
| No | |
| 0.21 |
| Kane | |
| Edgewater By Del Webb | |
| 227 / Monthly | |
| Insurance,Security,Clubhouse,Exercise Facilities,Pool,Lawn Care,Snow Removal | |
| Public | |
| Public Sewer | |
| 10435213 | |
| 0620477007 |
Property History
| DATE: | EVENT: | PRICE: | SOURCE: |
|---|---|---|---|
| 19 Aug, 2019 | Sold | $365,500 | MRED MLS |
| 9 Jul, 2019 | Under contract | $387,000 | MRED MLS |
| 30 Jun, 2019 | Listed for sale | $387,000 | MRED MLS |
Room Specifics
Total Bedrooms: 3
Bedrooms Above Ground: 3
Bedrooms Below Ground: 0
Dimensions: —
Floor Type: Carpet
Dimensions: —
Floor Type: Carpet
Full Bathrooms: 2
Bathroom Amenities: Separate Shower,Double Sink,Soaking Tub
Bathroom in Basement: —
Rooms: Breakfast Room,Den,Sun Room,Foyer
Basement Description: Slab
Other Specifics
| 3 | |
| Concrete Perimeter | |
| Asphalt | |
| Storms/Screens | |
| Landscaped,Mature Trees | |
| 112X82 | |
| Pull Down Stair | |
| Full | |
| Vaulted/Cathedral Ceilings, Bar-Dry, Hardwood Floors, First Floor Bedroom, First Floor Laundry, Walk-In Closet(s) | |
| Double Oven, Microwave, Dishwasher, Refrigerator, Washer, Dryer, Disposal, Cooktop | |
| Not in DB | |
| Clubhouse, Pool, Tennis Courts, Sidewalks | |
| — | |
| — | |
| Attached Fireplace Doors/Screen, Gas Log, Heatilator |
Tax History
| Year | Property Taxes |
|---|---|
| 2019 | $12,357 |
Contact Agent
Nearby Similar Homes
Nearby Sold Comparables
Contact Agent
Listing Provided By
Berkshire Hathaway HomeServices Starck Real Estate











