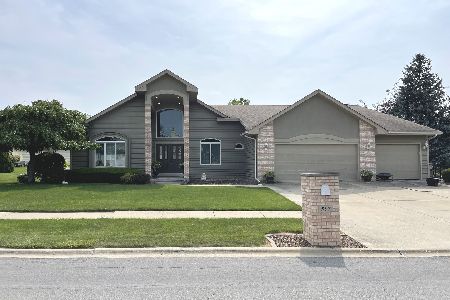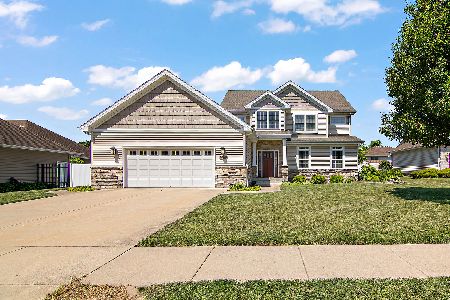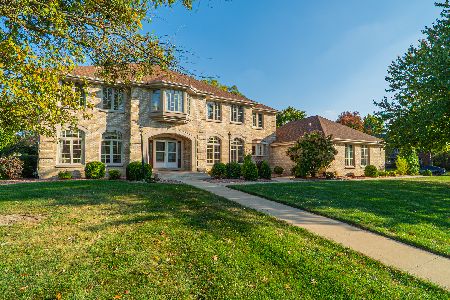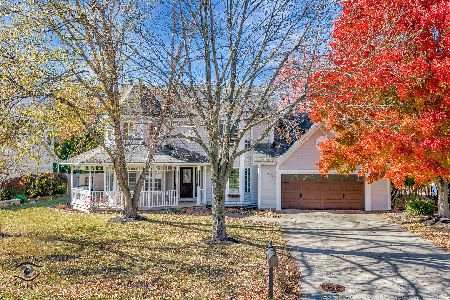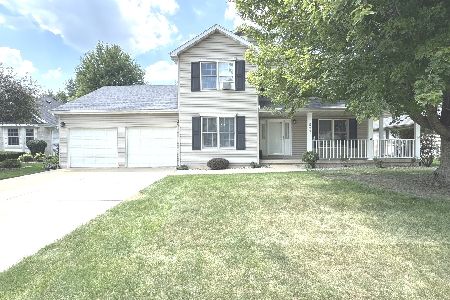583 Westberry Lane, Bourbonnais, Illinois 60914
$217,000
|
Sold
|
|
| Status: | Closed |
| Sqft: | 2,204 |
| Cost/Sqft: | $104 |
| Beds: | 4 |
| Baths: | 3 |
| Year Built: | 1999 |
| Property Taxes: | $5,360 |
| Days On Market: | 4965 |
| Lot Size: | 0,00 |
Description
Beautiful home in Turnberry. Covered porch welcomes you to the open floor plan w/ 17ft ceilings in the greatrm. Kitchen has Oak floors & quality cabinets even a wall of pantry cabinets for cereal to china. Master bath is spacious & has a separate shower from the whirlpool tub. 1st flr office is so nice for working on projects or to use for a nursery or 5th bedroom. Beautiful yard w/ mature trees, landscaping, & shed
Property Specifics
| Single Family | |
| — | |
| — | |
| 1999 | |
| Full | |
| — | |
| No | |
| — |
| Kankakee | |
| — | |
| 50 / Annual | |
| Other | |
| Public | |
| Public Sewer | |
| 08095042 | |
| 17082410704900 |
Property History
| DATE: | EVENT: | PRICE: | SOURCE: |
|---|---|---|---|
| 8 Aug, 2013 | Sold | $217,000 | MRED MLS |
| 1 Jul, 2013 | Under contract | $229,900 | MRED MLS |
| — | Last price change | $238,500 | MRED MLS |
| 19 Jun, 2012 | Listed for sale | $238,500 | MRED MLS |
Room Specifics
Total Bedrooms: 4
Bedrooms Above Ground: 4
Bedrooms Below Ground: 0
Dimensions: —
Floor Type: Carpet
Dimensions: —
Floor Type: Carpet
Dimensions: —
Floor Type: Carpet
Full Bathrooms: 3
Bathroom Amenities: Whirlpool
Bathroom in Basement: 0
Rooms: Office
Basement Description: Unfinished
Other Specifics
| 2 | |
| — | |
| Concrete | |
| Patio | |
| — | |
| 80X138 | |
| — | |
| Full | |
| Vaulted/Cathedral Ceilings, Heated Floors, First Floor Bedroom, First Floor Full Bath | |
| Range, Microwave, Dishwasher, Refrigerator, Washer, Dryer, Disposal | |
| Not in DB | |
| — | |
| — | |
| — | |
| — |
Tax History
| Year | Property Taxes |
|---|---|
| 2013 | $5,360 |
Contact Agent
Nearby Similar Homes
Nearby Sold Comparables
Contact Agent
Listing Provided By
Speckman Realty Real Living

