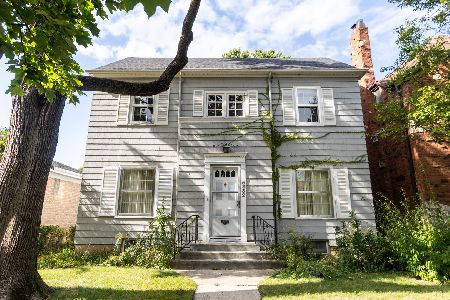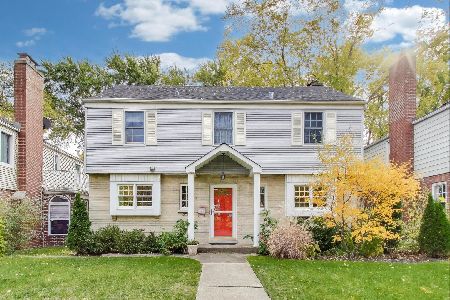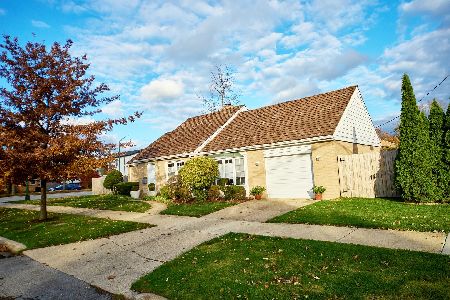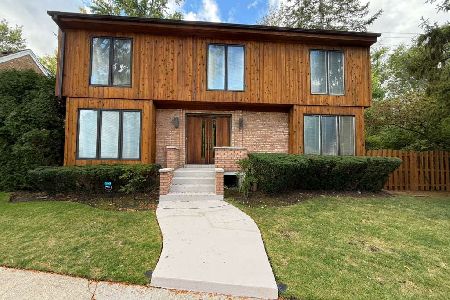5830 Kenton Avenue, Forest Glen, Chicago, Illinois 60646
$445,000
|
Sold
|
|
| Status: | Closed |
| Sqft: | 1,313 |
| Cost/Sqft: | $335 |
| Beds: | 2 |
| Baths: | 3 |
| Year Built: | 1955 |
| Property Taxes: | $9,462 |
| Days On Market: | 27 |
| Lot Size: | 0,11 |
Description
Solid brick ranch in fantastic Forest Glen neighborhood! Large and sunny living room/dining room combination overlooking front yard, kitchen with lots of cabinets (some original and some newer), eating area overlooking backyard. Primary bedroom is very spacious with plenty of room for a king size bed. Cozy den with wood paneling and sliders leading to deck and brick patio. On the first floor there is a full bath and powder room and in the basement is another powder room with a separate shower. The basement features a large wood paneled recreation room, gas fireplace, wet bar, laundry and good storage. There are newly refinished hardwood floors, fresh paint through out, new light fixtures, and new carpet in basement. The detached garage is oversized and all brick construction. This is an estate sale and is sold as is. Dishwasher and trash compactor as is. New roof 2012, boiler 2018, water heater 2021.Lot size is 40 x 124. Annual electric cost is $1,145.34 and annual gas cost is $2,016.55.
Property Specifics
| Single Family | |
| — | |
| — | |
| 1955 | |
| — | |
| — | |
| No | |
| 0.11 |
| Cook | |
| — | |
| — / Not Applicable | |
| — | |
| — | |
| — | |
| 12499763 | |
| 13033110140000 |
Nearby Schools
| NAME: | DISTRICT: | DISTANCE: | |
|---|---|---|---|
|
Grade School
Sauganash Elementary School |
299 | — | |
|
Middle School
Sauganash Elementary School |
299 | Not in DB | |
|
High School
Taft High School |
299 | Not in DB | |
Property History
| DATE: | EVENT: | PRICE: | SOURCE: |
|---|---|---|---|
| 24 Nov, 2025 | Sold | $445,000 | MRED MLS |
| 31 Oct, 2025 | Under contract | $439,900 | MRED MLS |
| 28 Oct, 2025 | Listed for sale | $439,900 | MRED MLS |
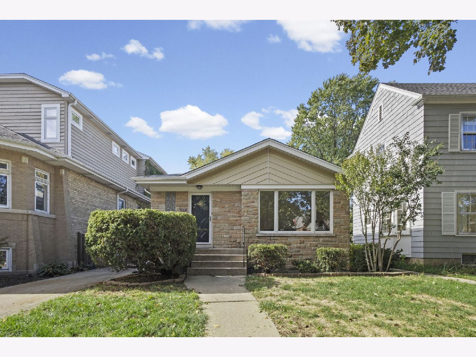
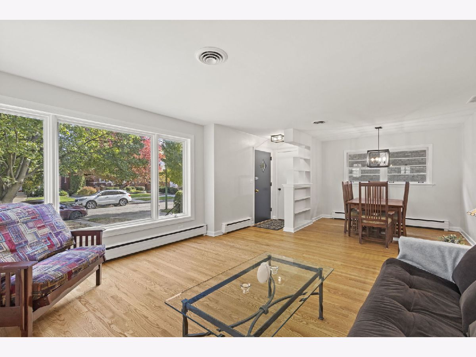
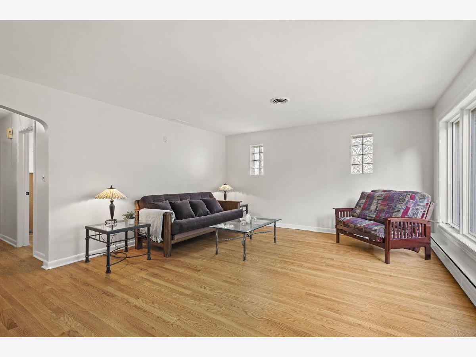
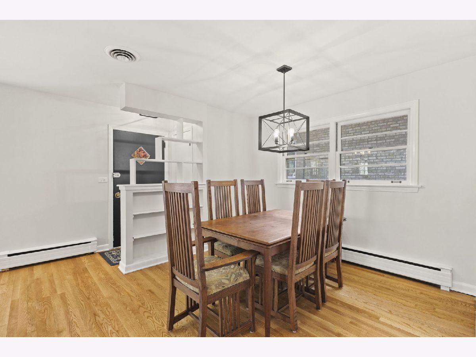
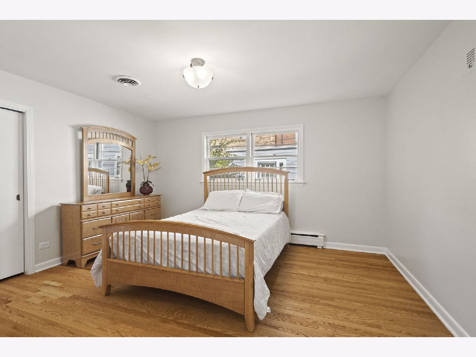
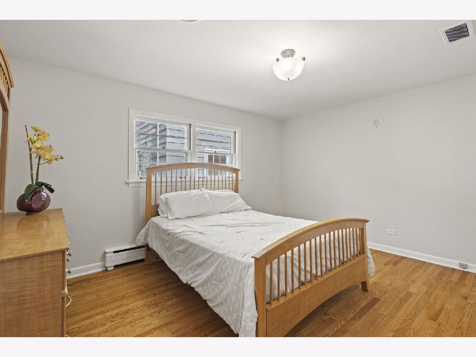
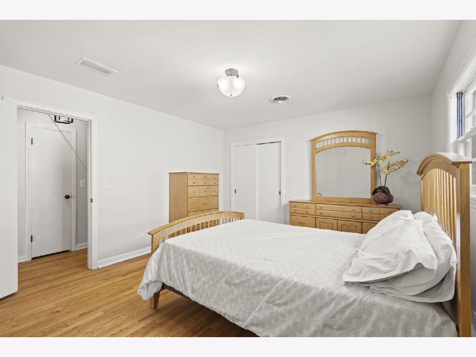
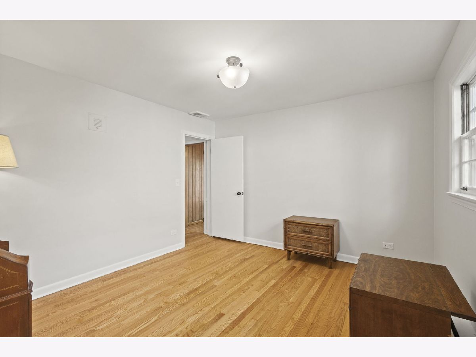
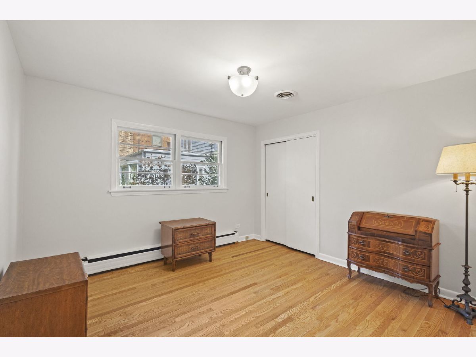

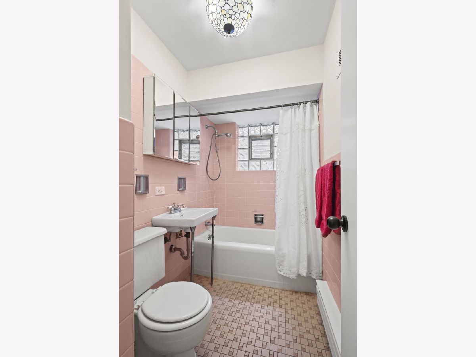

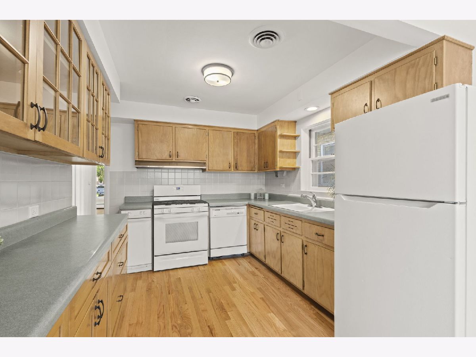
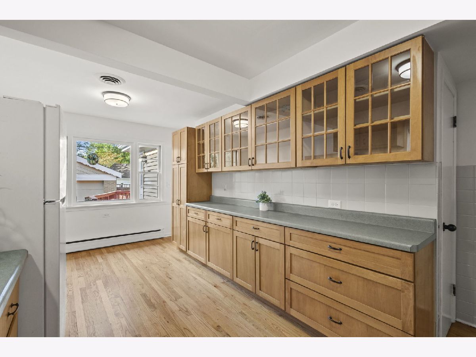

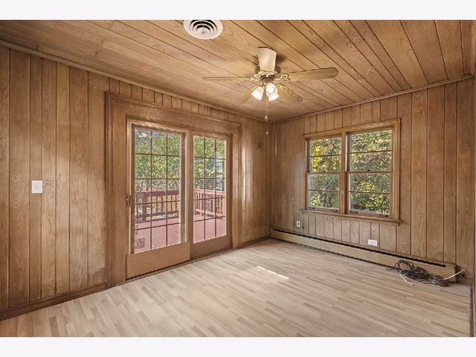
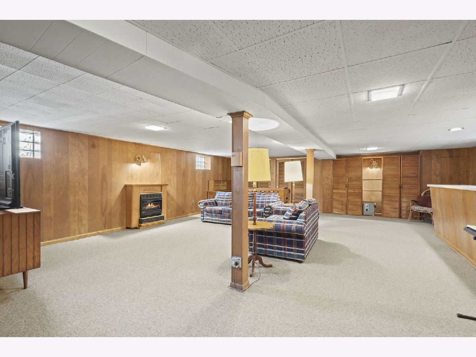
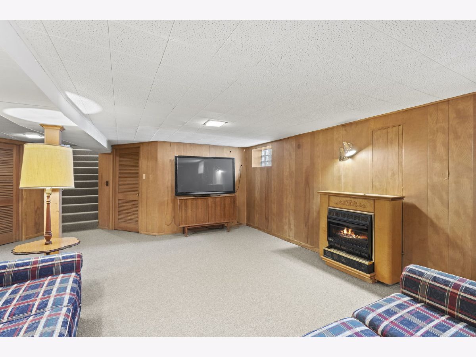
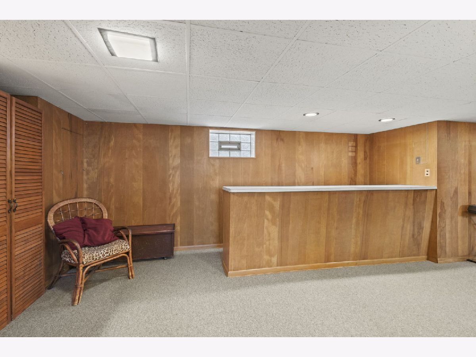
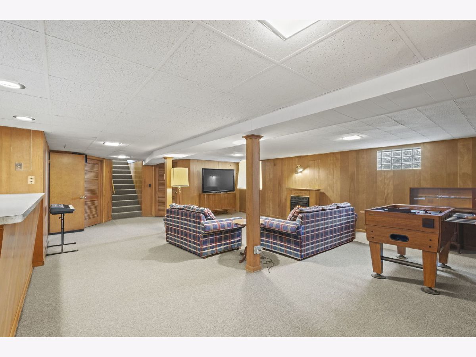
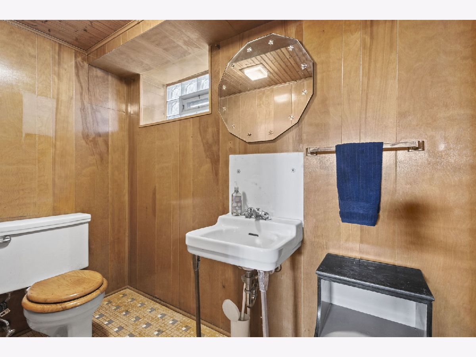
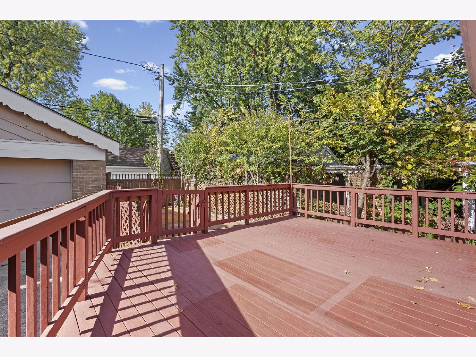
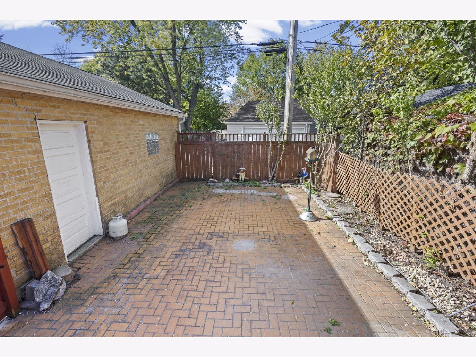
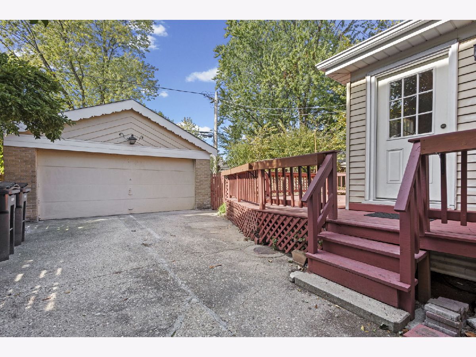
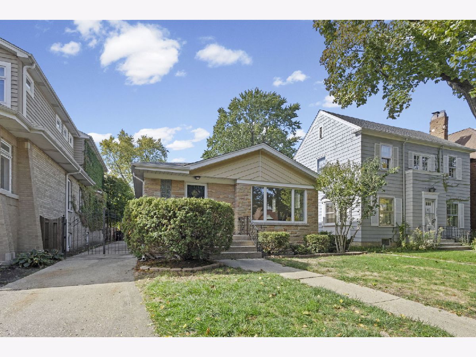
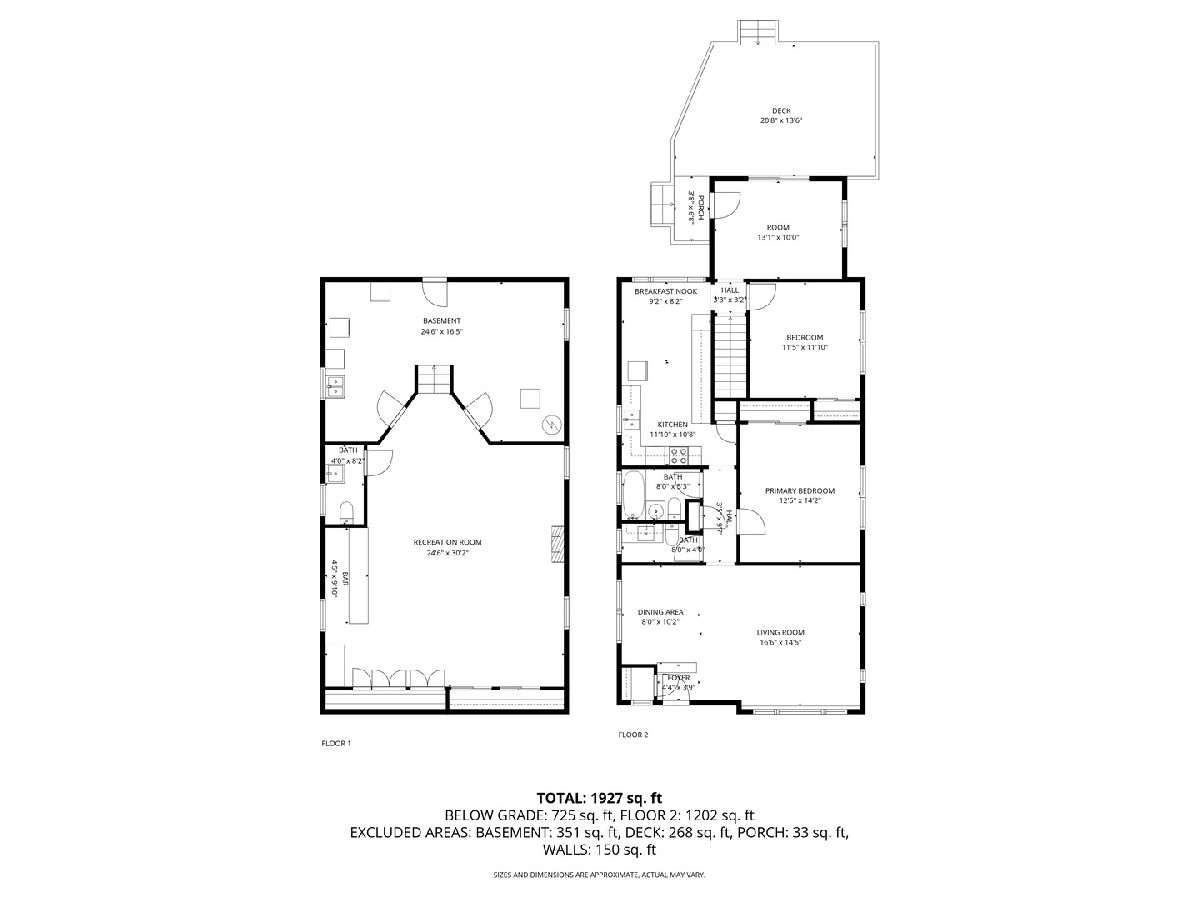
Room Specifics
Total Bedrooms: 2
Bedrooms Above Ground: 2
Bedrooms Below Ground: 0
Dimensions: —
Floor Type: —
Full Bathrooms: 3
Bathroom Amenities: —
Bathroom in Basement: 1
Rooms: —
Basement Description: —
Other Specifics
| 2 | |
| — | |
| — | |
| — | |
| — | |
| 40 x 124 | |
| — | |
| — | |
| — | |
| — | |
| Not in DB | |
| — | |
| — | |
| — | |
| — |
Tax History
| Year | Property Taxes |
|---|---|
| 2025 | $9,462 |
Contact Agent
Nearby Similar Homes
Nearby Sold Comparables
Contact Agent
Listing Provided By
@properties Christie's International Real Estate

