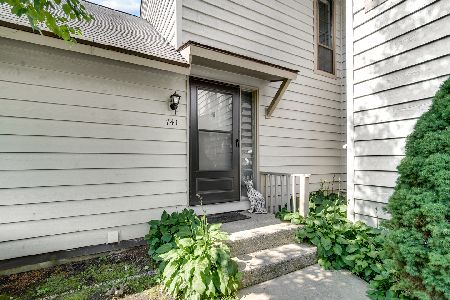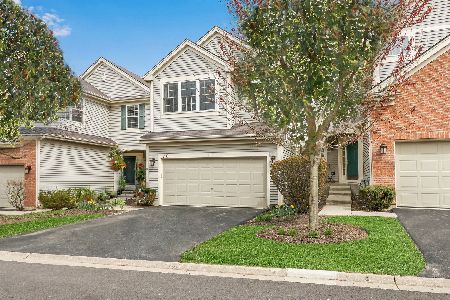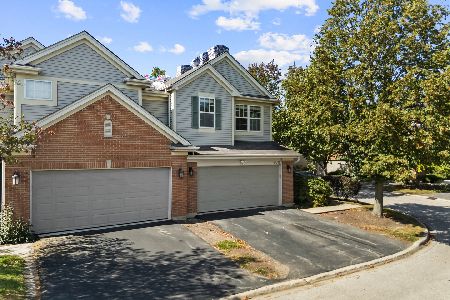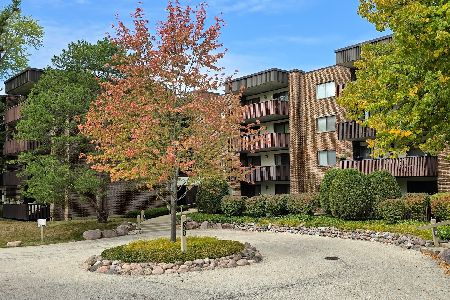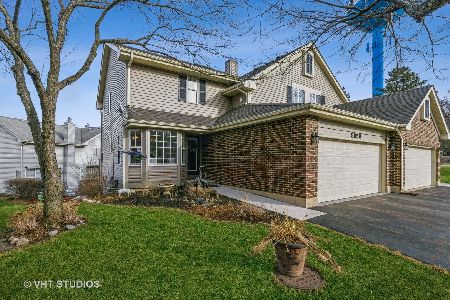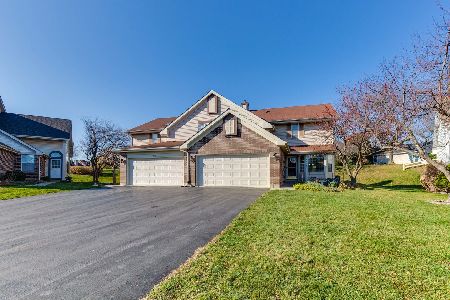5830 Regency Court, Gurnee, Illinois 60031
$206,000
|
Sold
|
|
| Status: | Closed |
| Sqft: | 2,126 |
| Cost/Sqft: | $103 |
| Beds: | 2 |
| Baths: | 2 |
| Year Built: | 1988 |
| Property Taxes: | $3,740 |
| Days On Market: | 2562 |
| Lot Size: | 0,00 |
Description
BEST VIEW IN THE NEIGHBORHOOD! Exceptional Space in this Duplex Townhouse in Cambridge of Heather Ridge with an Opportunity to Remodel YOUR Way! NEW CARPET Throughout and Freshly Painted! 2 Bedroom and 2 Bath Home Features a 1st Floor Master Bedroom Suite with a Walk- In Closet, Jacuzzi Tub and Separate Shower. 2nd Large Bedroom and a Loft Area on the Second Floor~ Could Easily Be Enclosed to Make it a 3rd Bedroom. Combo Dining Room and Living Room Offers Fabulous Space for Entertaining Family and Friends. Kitchen is Open to Family Room with a Gas Fireplace ~No Messy Clean Up after a Cozy Night in Front of the Fire! 1st Floor Laundry Room with Ample Storage. Large, Unfinished Basement is Great for Additional Storage or Can Be Finished for More Living Space! NEW Roof and Siding in 2012. Cul-de-sac location!
Property Specifics
| Condos/Townhomes | |
| 2 | |
| — | |
| 1988 | |
| Full | |
| — | |
| No | |
| — |
| Lake | |
| — | |
| 210 / Monthly | |
| Security,Clubhouse,Pool,Lawn Care,Snow Removal | |
| Public | |
| Public Sewer | |
| 10062983 | |
| 07282040560000 |
Nearby Schools
| NAME: | DISTRICT: | DISTANCE: | |
|---|---|---|---|
|
Grade School
Woodland Elementary School |
50 | — | |
|
Middle School
Woodland Middle School |
50 | Not in DB | |
|
High School
Warren Township High School |
121 | Not in DB | |
Property History
| DATE: | EVENT: | PRICE: | SOURCE: |
|---|---|---|---|
| 23 Jan, 2019 | Sold | $206,000 | MRED MLS |
| 10 Jan, 2019 | Under contract | $219,900 | MRED MLS |
| — | Last price change | $225,000 | MRED MLS |
| 1 Nov, 2018 | Listed for sale | $225,000 | MRED MLS |
Room Specifics
Total Bedrooms: 2
Bedrooms Above Ground: 2
Bedrooms Below Ground: 0
Dimensions: —
Floor Type: Carpet
Full Bathrooms: 2
Bathroom Amenities: —
Bathroom in Basement: 0
Rooms: Loft
Basement Description: Unfinished
Other Specifics
| 2 | |
| — | |
| Asphalt | |
| Deck, End Unit | |
| Cul-De-Sac | |
| 32 X 79 X 32 X79 | |
| — | |
| Full | |
| Vaulted/Cathedral Ceilings, Skylight(s), First Floor Bedroom, First Floor Laundry, First Floor Full Bath, Storage | |
| Range, Microwave, Dishwasher, Washer, Dryer | |
| Not in DB | |
| — | |
| — | |
| Golf Course, Park, Sundeck, Pool | |
| Gas Log, Gas Starter |
Tax History
| Year | Property Taxes |
|---|---|
| 2019 | $3,740 |
Contact Agent
Nearby Similar Homes
Nearby Sold Comparables
Contact Agent
Listing Provided By
@properties

