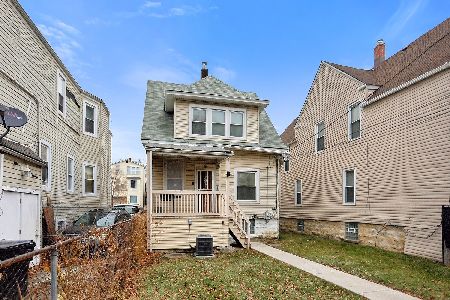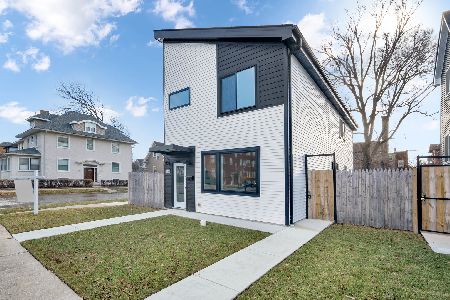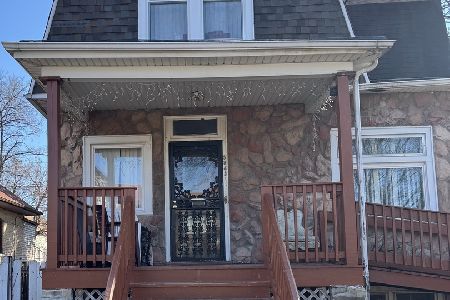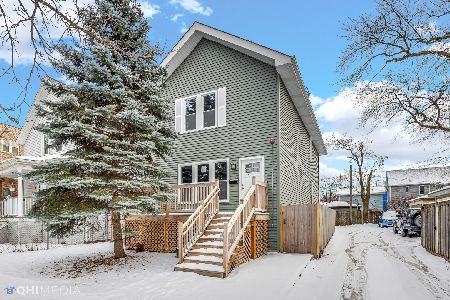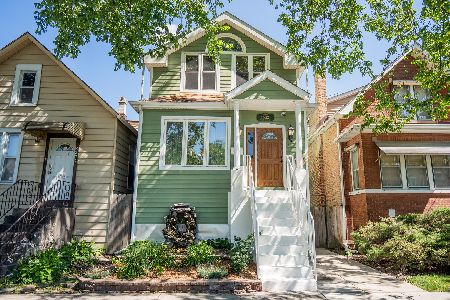5830 Rice Street, Austin, Chicago, Illinois 60651
$240,000
|
Sold
|
|
| Status: | Closed |
| Sqft: | 1,800 |
| Cost/Sqft: | $138 |
| Beds: | 4 |
| Baths: | 3 |
| Year Built: | 1892 |
| Property Taxes: | $2,698 |
| Days On Market: | 2054 |
| Lot Size: | 0,07 |
Description
Welcome to this lovely 5 bedroom 3 bathroom Single Family home in hot Austin Area. Open floor plan with diagonal hardwood floors throughout. Kitchen with white cabinets, granite countertop and stainless steel appliances. Dining Room Stairs lead to second level bedrooms. Finished basement with Family area and laundry room. Bathroom in each floor level. Great size Rear Deck for summer cookouts. New concrete front and rear. Exterior Rear Parking for 2 cars. New Iron fence installed. Central A/C. Minutes away from Downtown Oak Park. Walking distance to public transportation.
Property Specifics
| Single Family | |
| — | |
| — | |
| 1892 | |
| Full | |
| — | |
| No | |
| 0.07 |
| Cook | |
| — | |
| — / Not Applicable | |
| None | |
| Public | |
| Public Sewer | |
| 10735635 | |
| 16054250160000 |
Nearby Schools
| NAME: | DISTRICT: | DISTANCE: | |
|---|---|---|---|
|
Grade School
Brunson Math & Sci Specialty Ele |
299 | — | |
|
High School
Austin Community High School |
299 | Not in DB | |
Property History
| DATE: | EVENT: | PRICE: | SOURCE: |
|---|---|---|---|
| 3 Jan, 2013 | Sold | $17,000 | MRED MLS |
| 12 Sep, 2012 | Under contract | $19,800 | MRED MLS |
| 29 Aug, 2012 | Listed for sale | $19,800 | MRED MLS |
| 13 Jan, 2020 | Sold | $75,000 | MRED MLS |
| 26 Dec, 2019 | Under contract | $89,900 | MRED MLS |
| 17 Sep, 2019 | Listed for sale | $89,900 | MRED MLS |
| 22 Sep, 2020 | Sold | $240,000 | MRED MLS |
| 1 Aug, 2020 | Under contract | $249,000 | MRED MLS |
| — | Last price change | $259,000 | MRED MLS |
| 4 Jun, 2020 | Listed for sale | $259,000 | MRED MLS |
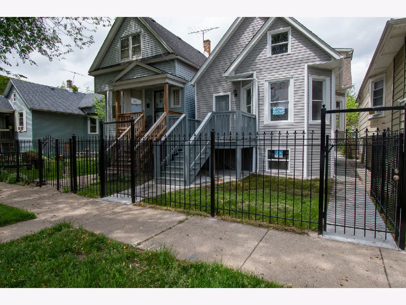
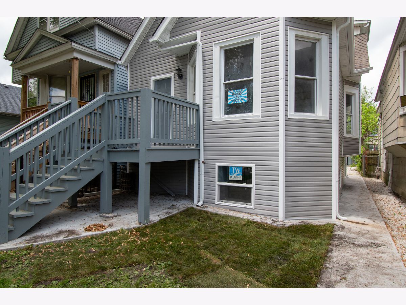
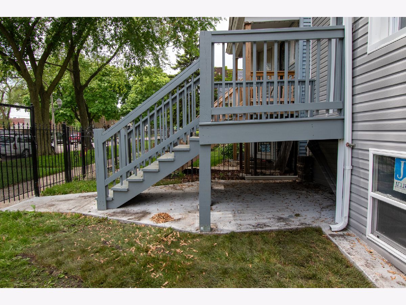
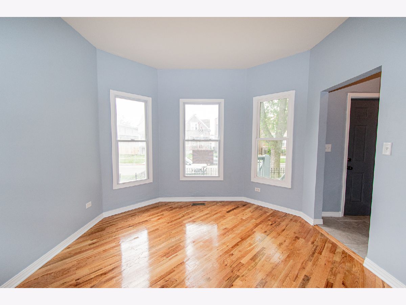
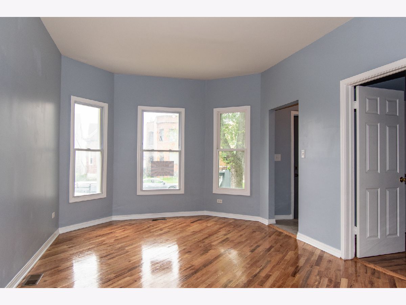
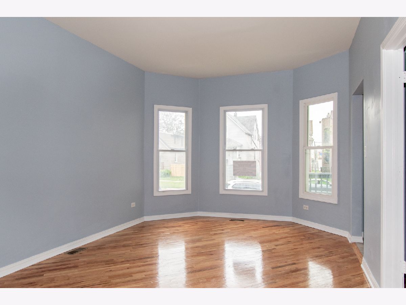
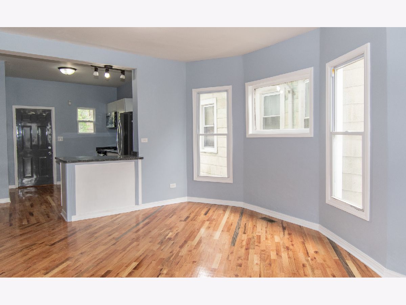
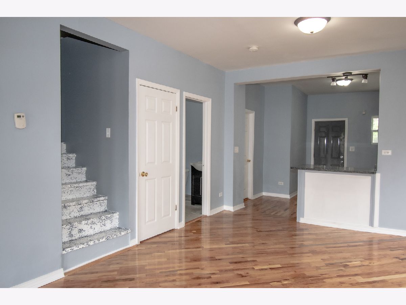
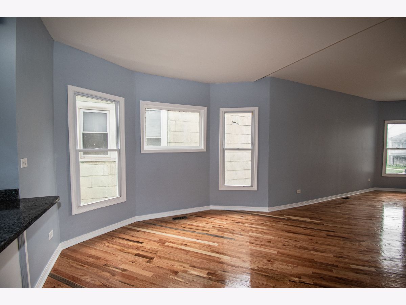
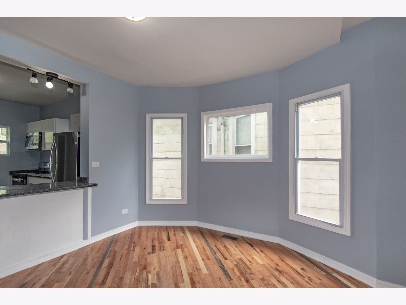
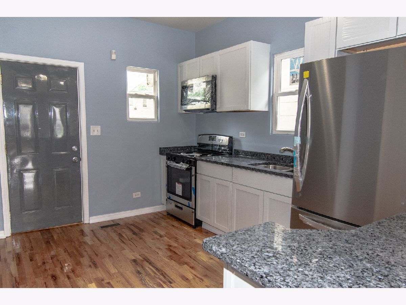
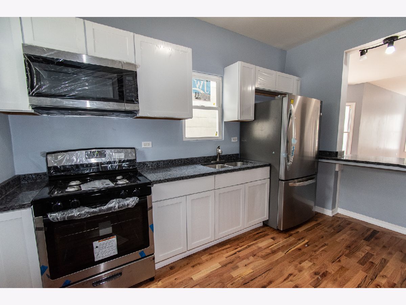
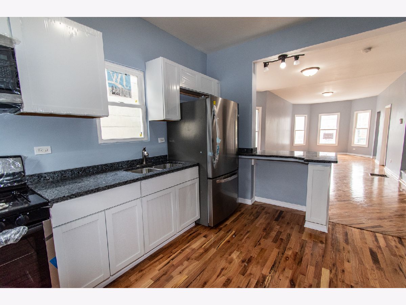
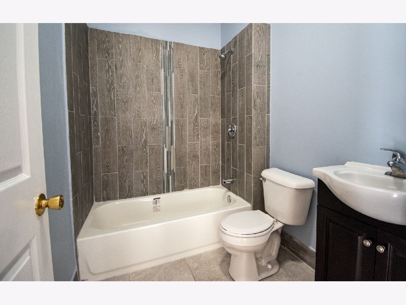
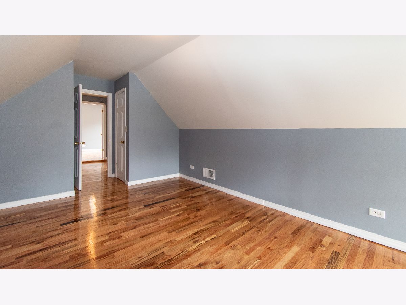
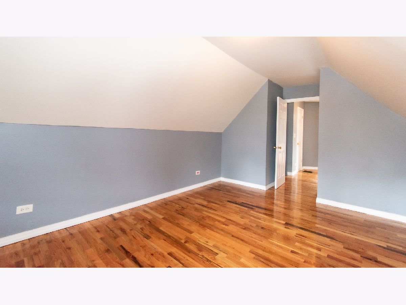
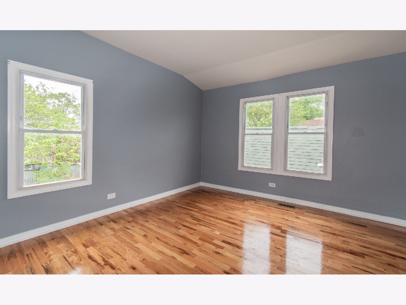
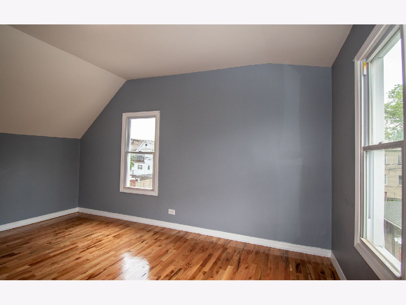
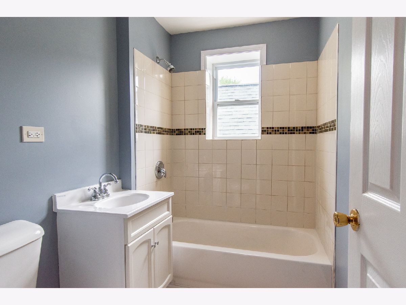
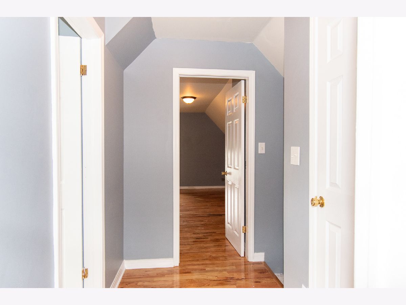
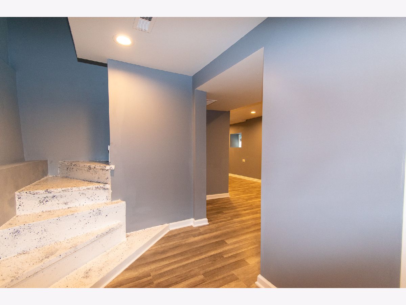
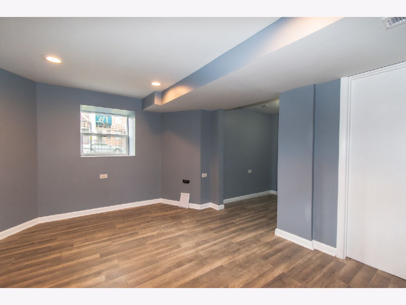
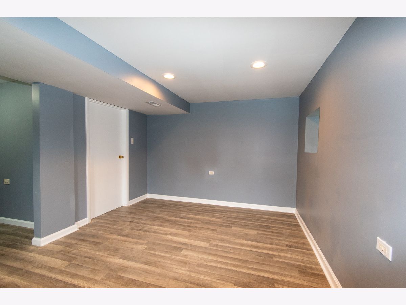
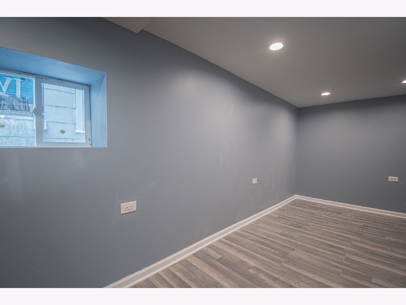
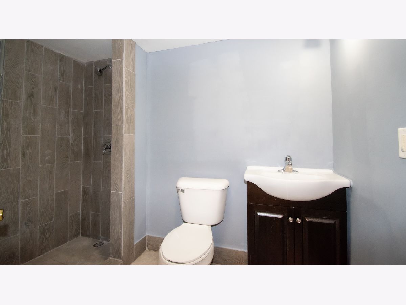
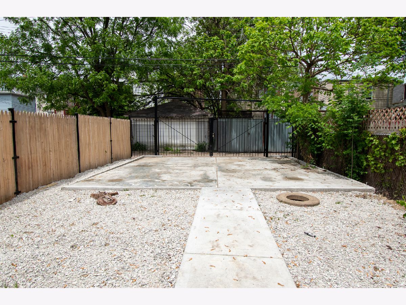
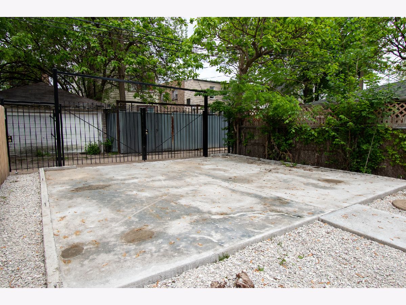
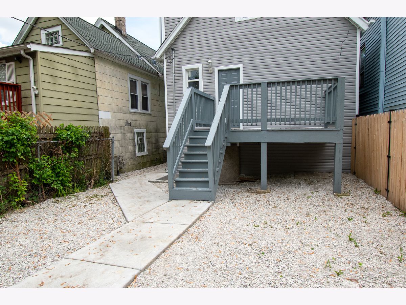
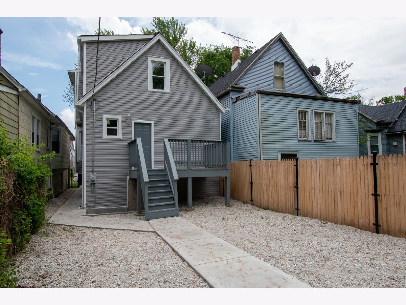
Room Specifics
Total Bedrooms: 5
Bedrooms Above Ground: 4
Bedrooms Below Ground: 1
Dimensions: —
Floor Type: Hardwood
Dimensions: —
Floor Type: Hardwood
Dimensions: —
Floor Type: Hardwood
Dimensions: —
Floor Type: —
Full Bathrooms: 3
Bathroom Amenities: —
Bathroom in Basement: 1
Rooms: Bedroom 5,Recreation Room,Foyer,Walk In Closet,Deck
Basement Description: Finished
Other Specifics
| — | |
| — | |
| — | |
| — | |
| — | |
| 25 X 119.8 | |
| — | |
| None | |
| Hardwood Floors, First Floor Bedroom, Walk-In Closet(s) | |
| Range, Microwave, Refrigerator | |
| Not in DB | |
| — | |
| — | |
| — | |
| — |
Tax History
| Year | Property Taxes |
|---|---|
| 2013 | $3,317 |
| 2020 | $2,241 |
| 2020 | $2,698 |
Contact Agent
Nearby Similar Homes
Nearby Sold Comparables
Contact Agent
Listing Provided By
Greater Chicago Real Estate Inc.


