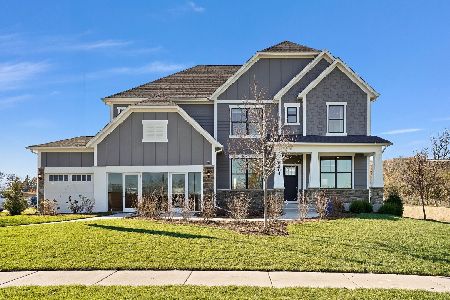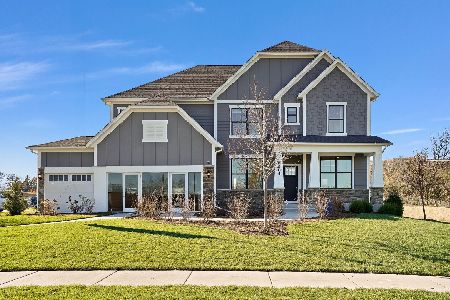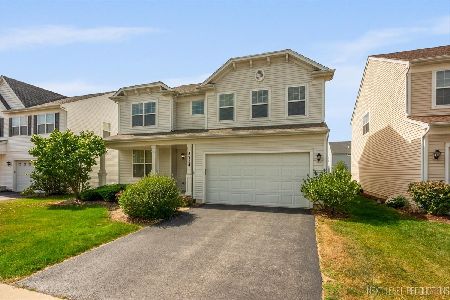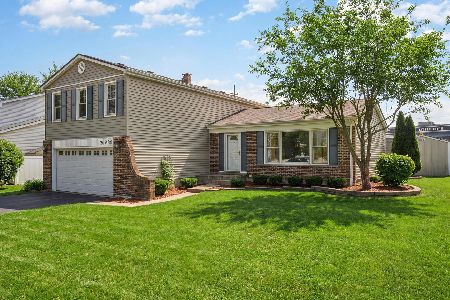5831 Oak Ridge Way, Lisle, Illinois 60532
$610,000
|
Sold
|
|
| Status: | Closed |
| Sqft: | 3,013 |
| Cost/Sqft: | $211 |
| Beds: | 5 |
| Baths: | 3 |
| Year Built: | 2015 |
| Property Taxes: | $12,881 |
| Days On Market: | 1670 |
| Lot Size: | 0,14 |
Description
Welcome home! Newer construction Colfax model located in Arbor Trails. Light and bright two story home featuring 5 bedrooms, 3 full baths, 3 car garage and over just under 3100 sq ft. First floor highlights feature 9 ft ceilings, hardwood flooring, large kitchen with open concept living leading to the two story family room. Additional first floor features include office/5th bedroom, full bath, dining room, mud room and ample windows with tons of natural light! Second floor highlights include hardwood flooring throughout, 4 large bedrooms with walk in closets, loft space and hall bath. Upgraded master retreat featuring bonus sitting nook, huge walk in closet, luxury master bath with separate shower, soaking tub, dual vanities and private water closet! Towel warmer and access to closet from bathroom and bedroom! Fabulous outdoor space with private patio, incredible landscapping and pride of ownership shows! Three car garage, additional basement storage and rec area. Upgrade list include 220 volt for Electric Cars, additional insulation/soundproofing in walls, freshly painted, fully drywalled garage and more. Acclaimed Naperville School District 203. Close to expressways, trains and all that Downtown Naperville has to offer! Arbor Trails features community events, neighborhood park, nature area, walking trails and ponds.
Property Specifics
| Single Family | |
| — | |
| — | |
| 2015 | |
| Partial | |
| — | |
| No | |
| 0.14 |
| Du Page | |
| Arbor Trails | |
| 446 / Annual | |
| None | |
| Public | |
| Public Sewer | |
| 11142698 | |
| 0816307068 |
Nearby Schools
| NAME: | DISTRICT: | DISTANCE: | |
|---|---|---|---|
|
Grade School
Steeple Run Elementary School |
203 | — | |
|
Middle School
Kennedy Junior High School |
203 | Not in DB | |
|
High School
Naperville Central High School |
203 | Not in DB | |
Property History
| DATE: | EVENT: | PRICE: | SOURCE: |
|---|---|---|---|
| 3 Sep, 2021 | Sold | $610,000 | MRED MLS |
| 31 Jul, 2021 | Under contract | $635,000 | MRED MLS |
| — | Last price change | $650,000 | MRED MLS |
| 1 Jul, 2021 | Listed for sale | $650,000 | MRED MLS |
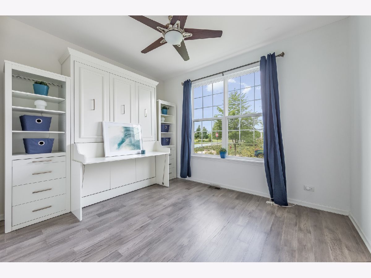
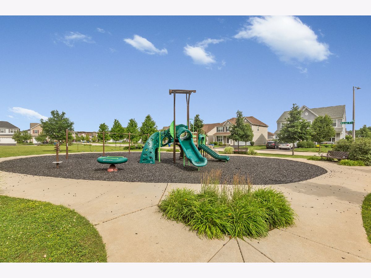
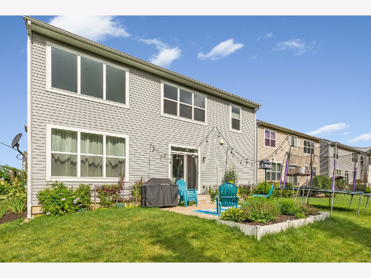
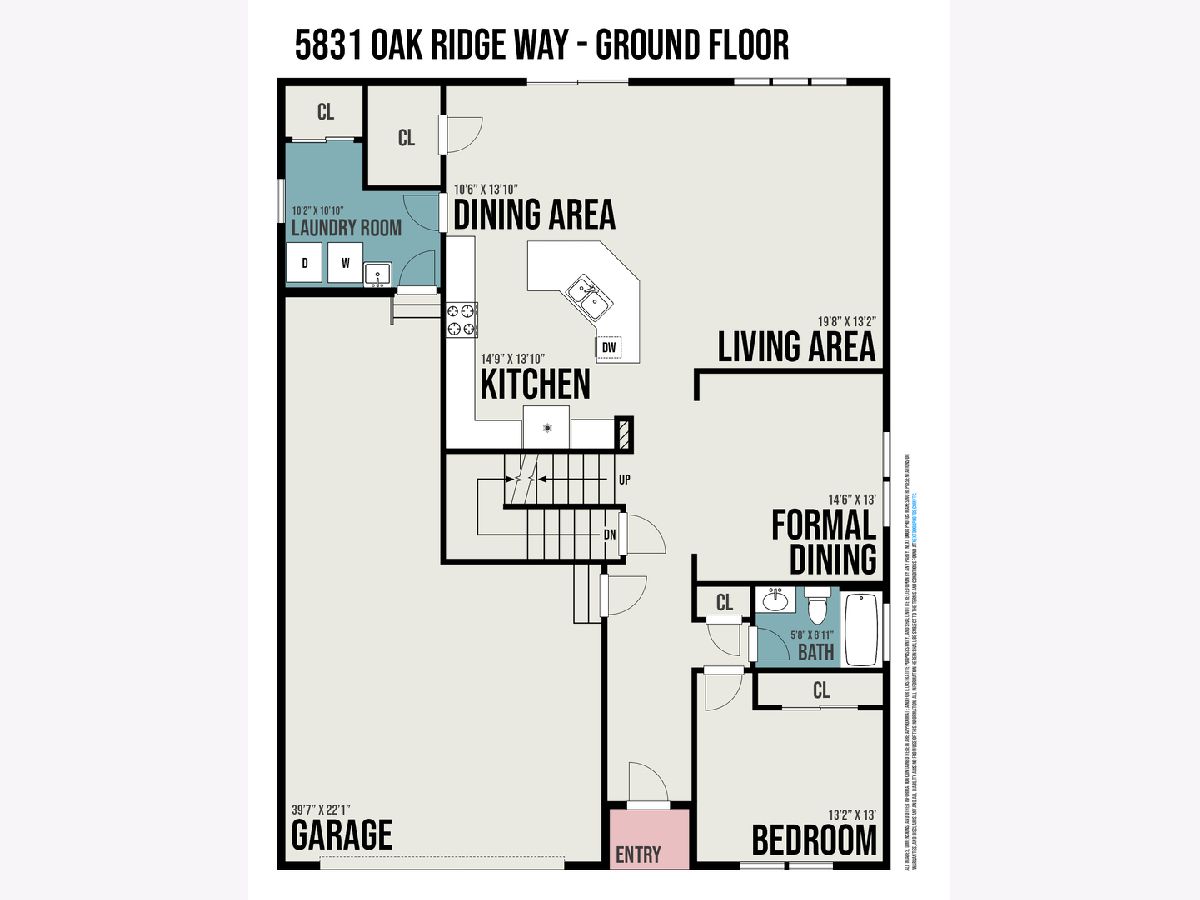
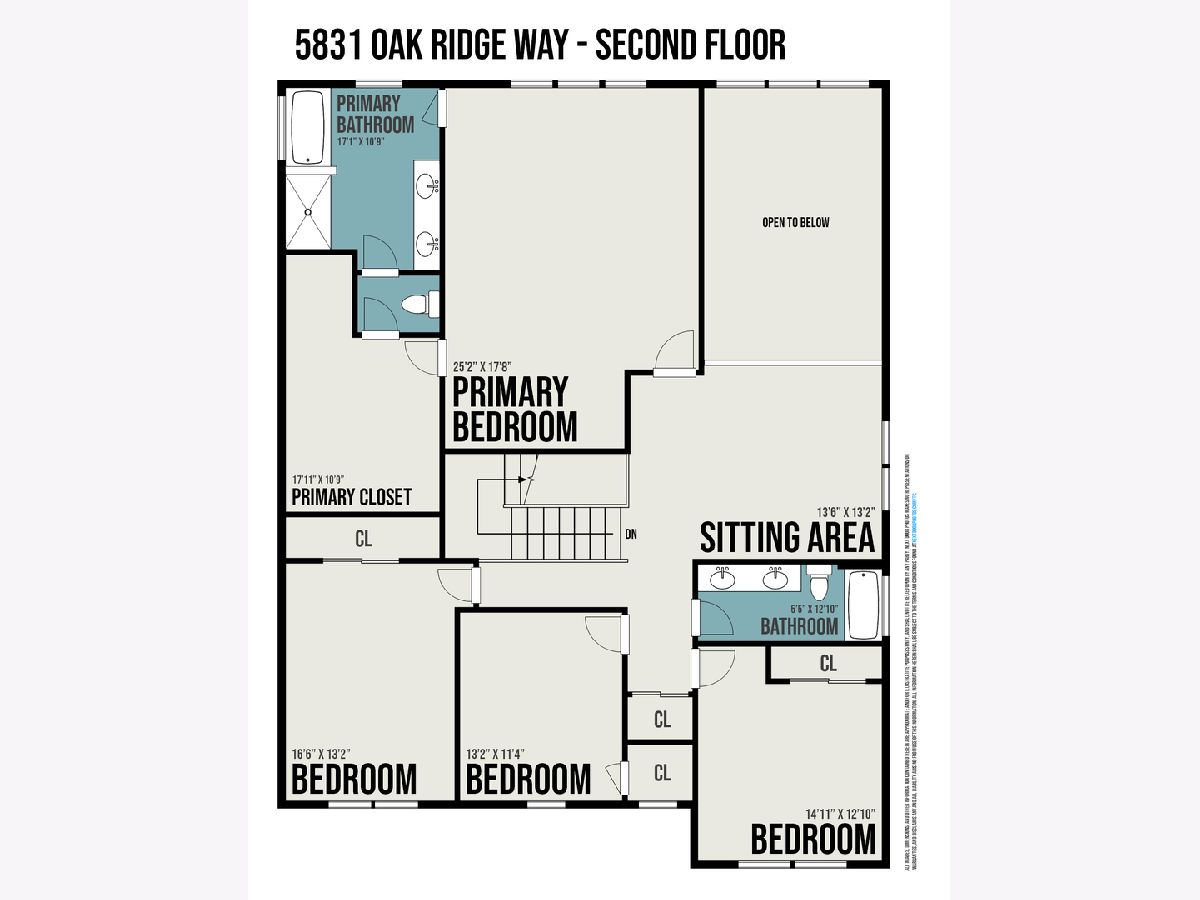
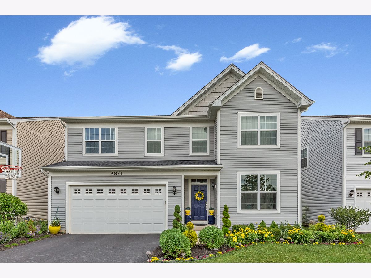
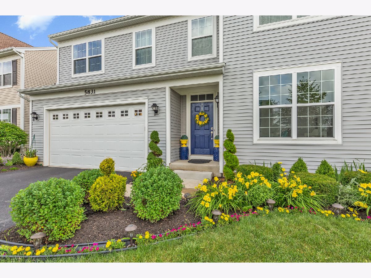
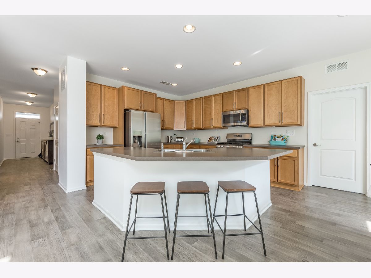
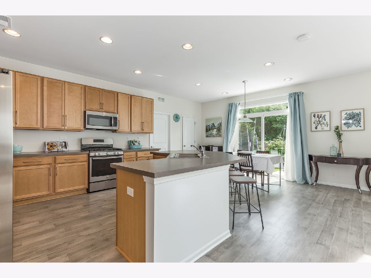
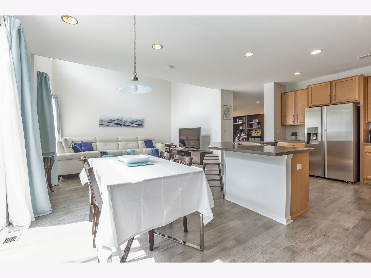
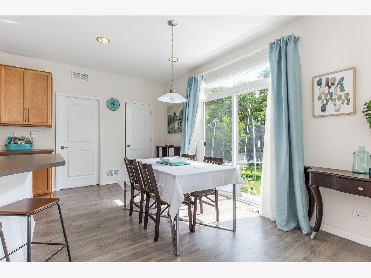
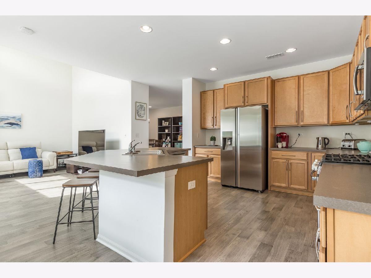
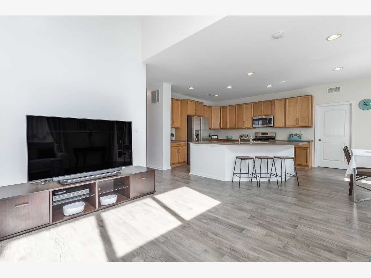
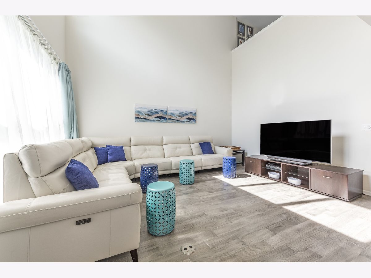
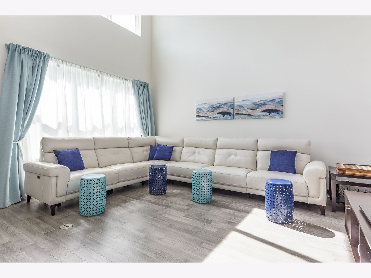
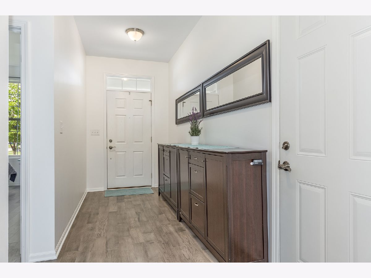
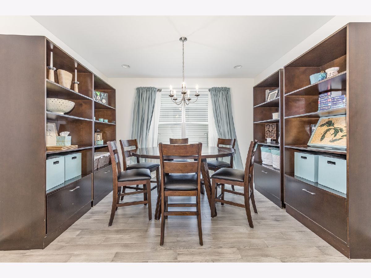
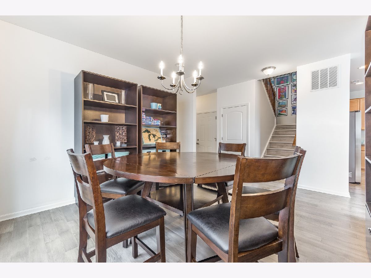
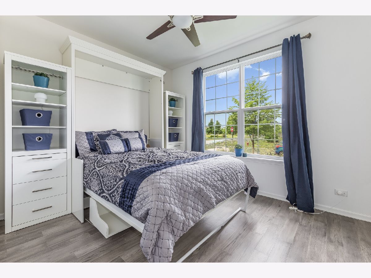
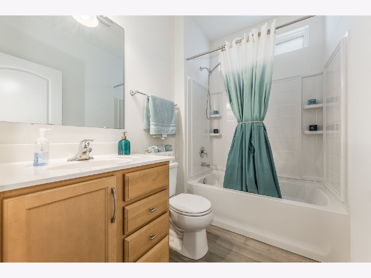
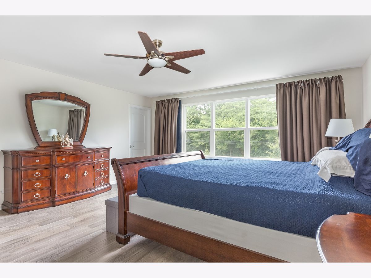
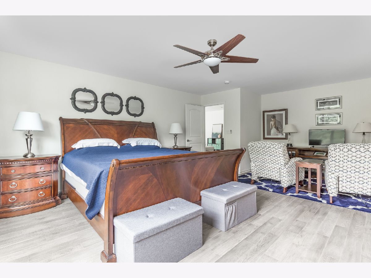
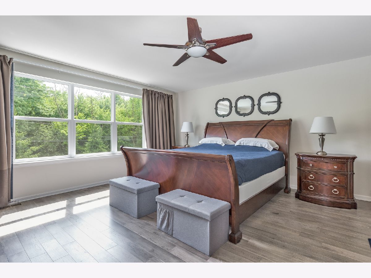
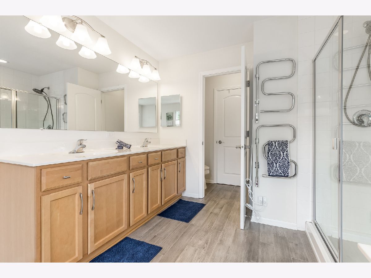
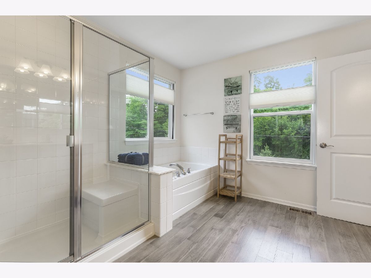
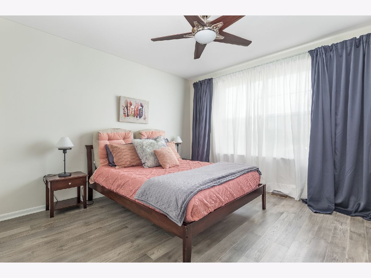
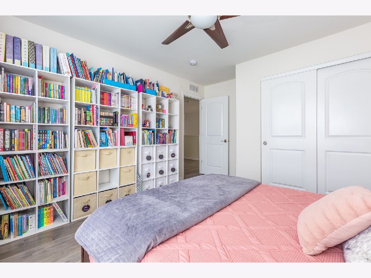
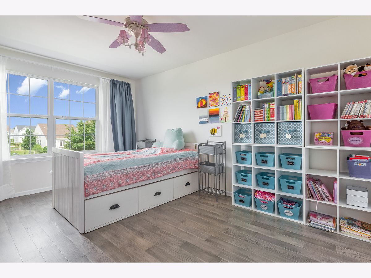
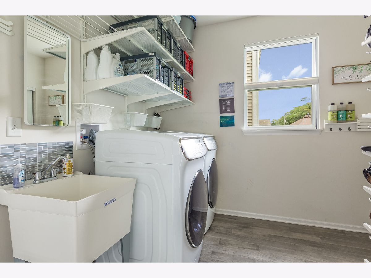
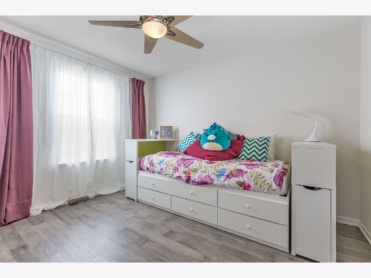
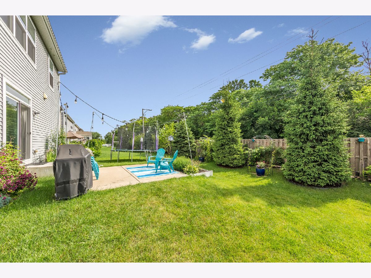
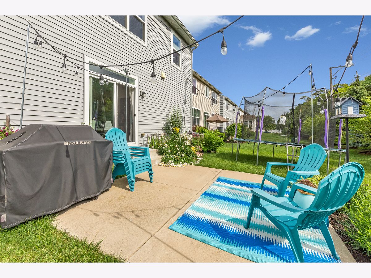
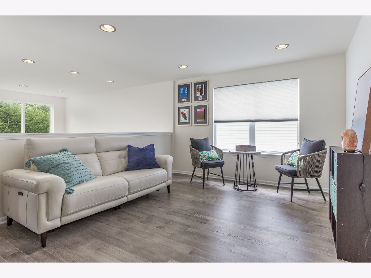
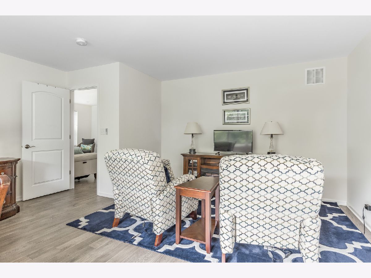
Room Specifics
Total Bedrooms: 5
Bedrooms Above Ground: 5
Bedrooms Below Ground: 0
Dimensions: —
Floor Type: Hardwood
Dimensions: —
Floor Type: Hardwood
Dimensions: —
Floor Type: Hardwood
Dimensions: —
Floor Type: —
Full Bathrooms: 3
Bathroom Amenities: —
Bathroom in Basement: 0
Rooms: Eating Area,Loft,Bedroom 5
Basement Description: Unfinished
Other Specifics
| 3 | |
| — | |
| Asphalt | |
| — | |
| — | |
| 120X50 | |
| — | |
| Full | |
| Vaulted/Cathedral Ceilings, Hardwood Floors, First Floor Bedroom, First Floor Laundry, First Floor Full Bath, Walk-In Closet(s), Ceilings - 9 Foot | |
| Range, Microwave, Dishwasher, Refrigerator | |
| Not in DB | |
| — | |
| — | |
| — | |
| — |
Tax History
| Year | Property Taxes |
|---|---|
| 2021 | $12,881 |
Contact Agent
Nearby Similar Homes
Nearby Sold Comparables
Contact Agent
Listing Provided By
john greene, Realtor



