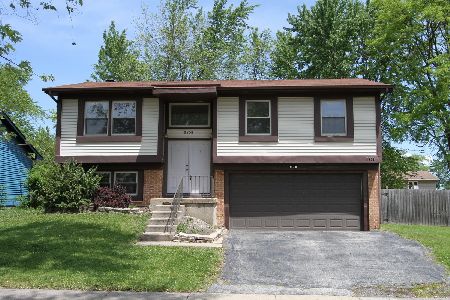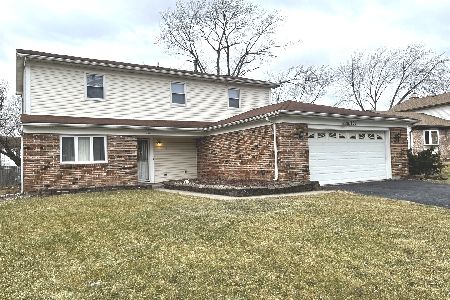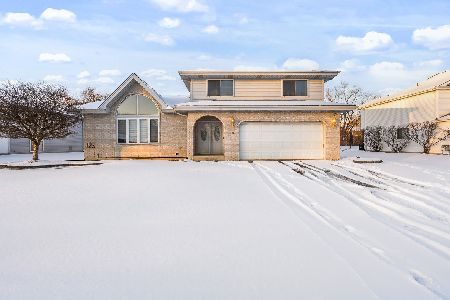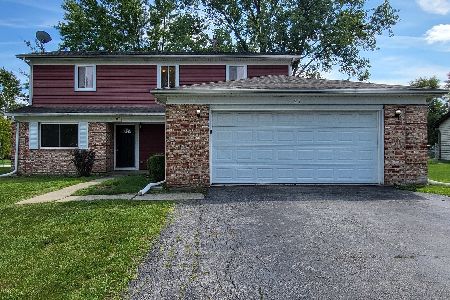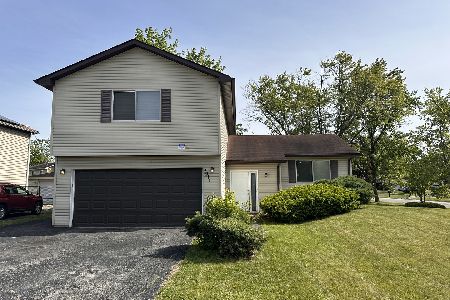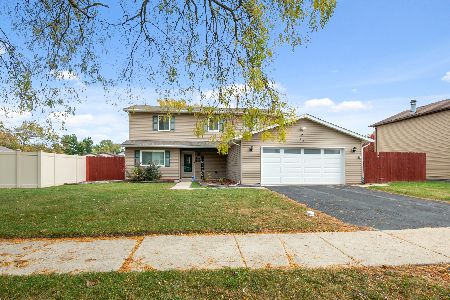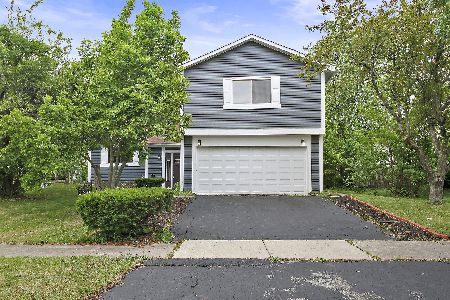5832 Crestwood Road, Matteson, Illinois 60443
$141,573
|
Sold
|
|
| Status: | Closed |
| Sqft: | 1,560 |
| Cost/Sqft: | $93 |
| Beds: | 3 |
| Baths: | 1 |
| Year Built: | 1975 |
| Property Taxes: | $6,491 |
| Days On Market: | 2896 |
| Lot Size: | 0,22 |
Description
Rehab completed! Everything Brand New - A must see. 3 Beds + Den (could be used as a 4th Bed) Kitchen all new stainless steel appliances, granite counter tops, backsplash, new pendent lighting. Kitchen with large sliding door where you can walk out on your new deck for cookouts or entertaining. Bathroom with double vanity, and all new tile. New Flooring throughout. New windows in bedroom, living room, family room and kitchen. New Doors, Trim and Paint, no detail spared. Move in ready, no work needed. 2 car garage with room for extra storage. W/D hookups in HVAC room. Crawl space also available for additional storage. On large desirable corner lot. Don't forget homeowners reduction for taxes not shown here.
Property Specifics
| Single Family | |
| — | |
| — | |
| 1975 | |
| Full | |
| — | |
| No | |
| 0.22 |
| Cook | |
| — | |
| 0 / Not Applicable | |
| None | |
| Public | |
| Public Sewer | |
| 09896422 | |
| 31172100230000 |
Property History
| DATE: | EVENT: | PRICE: | SOURCE: |
|---|---|---|---|
| 24 Jul, 2018 | Sold | $141,573 | MRED MLS |
| 23 Apr, 2018 | Under contract | $144,999 | MRED MLS |
| — | Last price change | $144,999 | MRED MLS |
| 26 Mar, 2018 | Listed for sale | $149,999 | MRED MLS |
Room Specifics
Total Bedrooms: 3
Bedrooms Above Ground: 3
Bedrooms Below Ground: 0
Dimensions: —
Floor Type: Carpet
Dimensions: —
Floor Type: Carpet
Full Bathrooms: 1
Bathroom Amenities: Soaking Tub
Bathroom in Basement: 0
Rooms: Den
Basement Description: Finished
Other Specifics
| 2 | |
| — | |
| — | |
| — | |
| — | |
| 120X81 | |
| — | |
| None | |
| — | |
| — | |
| Not in DB | |
| — | |
| — | |
| — | |
| — |
Tax History
| Year | Property Taxes |
|---|---|
| 2018 | $6,491 |
Contact Agent
Nearby Similar Homes
Nearby Sold Comparables
Contact Agent
Listing Provided By
RE/MAX Vision 212

