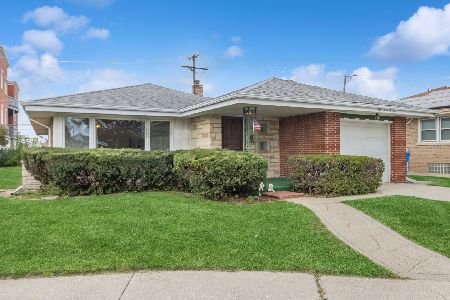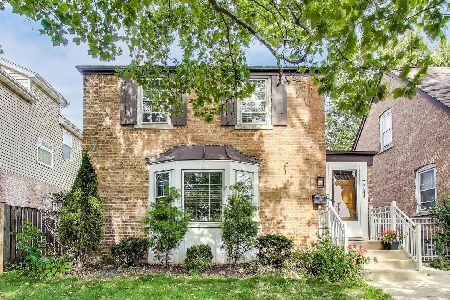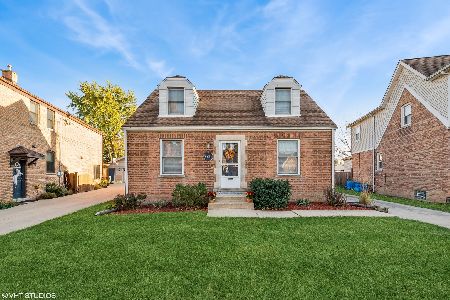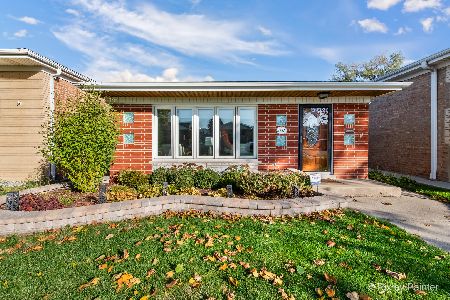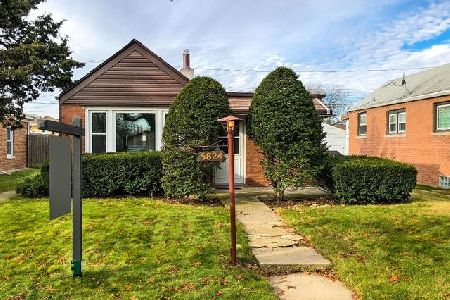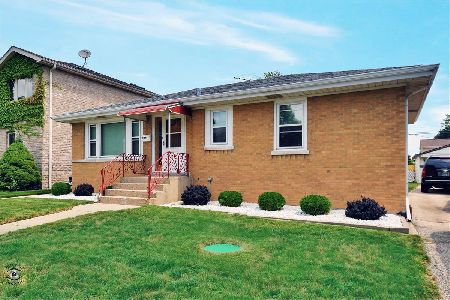5832 Oriole Avenue, Norwood Park, Chicago, Illinois 60631
$515,000
|
Sold
|
|
| Status: | Closed |
| Sqft: | 2,254 |
| Cost/Sqft: | $237 |
| Beds: | 4 |
| Baths: | 4 |
| Year Built: | 1948 |
| Property Taxes: | $7,320 |
| Days On Market: | 2454 |
| Lot Size: | 0,12 |
Description
Updated two-story home with 4 bedroom, 2 full and 2 half baths with open floor plan in desirable neighborhood. Spacious living room with hardwood floors, opens to dining room. Beautiful kitchen with custom 42" cabinets, stainless steel appliances, granite counter tops, large island and access to a covered deck. Grand master bedroom with cathedral ceilings and master bath. 2nd floor boasts three more large bedrooms with additional full bath. Completely finished basement with wet bar, custom cabinets, granite tops, and wine cooler. Nice family room, with oversized tiles and laundry room. Extra perks include gas generator, flood control system, 2 zone heating and air, newer, extra deep two car garage, updated windows,custom window treatments,new entry way with front porch, on a nice size lot. A must see!
Property Specifics
| Single Family | |
| — | |
| Contemporary | |
| 1948 | |
| Full | |
| 2 STORY | |
| No | |
| 0.12 |
| Cook | |
| — | |
| 0 / Not Applicable | |
| None | |
| Lake Michigan | |
| Public Sewer | |
| 10305259 | |
| 12013140310000 |
Nearby Schools
| NAME: | DISTRICT: | DISTANCE: | |
|---|---|---|---|
|
Grade School
Edison Park Elementary School |
299 | — | |
|
Middle School
Edison Park Elementary School |
299 | Not in DB | |
|
High School
Taft High School |
299 | Not in DB | |
Property History
| DATE: | EVENT: | PRICE: | SOURCE: |
|---|---|---|---|
| 16 Apr, 2010 | Sold | $370,000 | MRED MLS |
| 20 Mar, 2010 | Under contract | $379,800 | MRED MLS |
| 11 Mar, 2010 | Listed for sale | $379,800 | MRED MLS |
| 29 Apr, 2019 | Sold | $515,000 | MRED MLS |
| 21 Mar, 2019 | Under contract | $535,000 | MRED MLS |
| 12 Mar, 2019 | Listed for sale | $535,000 | MRED MLS |
Room Specifics
Total Bedrooms: 4
Bedrooms Above Ground: 4
Bedrooms Below Ground: 0
Dimensions: —
Floor Type: Carpet
Dimensions: —
Floor Type: Carpet
Dimensions: —
Floor Type: Carpet
Full Bathrooms: 4
Bathroom Amenities: —
Bathroom in Basement: 1
Rooms: No additional rooms
Basement Description: Finished
Other Specifics
| 2 | |
| — | |
| Off Alley | |
| Deck, Porch | |
| — | |
| 40X132 | |
| — | |
| Full | |
| Vaulted/Cathedral Ceilings, Skylight(s), Bar-Wet, Hardwood Floors, Walk-In Closet(s) | |
| — | |
| Not in DB | |
| Sidewalks, Street Lights, Street Paved | |
| — | |
| — | |
| — |
Tax History
| Year | Property Taxes |
|---|---|
| 2010 | $6,021 |
| 2019 | $7,320 |
Contact Agent
Nearby Similar Homes
Nearby Sold Comparables
Contact Agent
Listing Provided By
@properties

