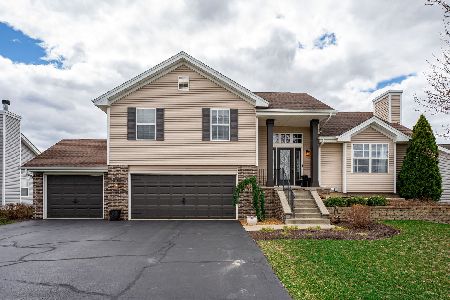5832 Reston Drive, South Beloit, Illinois 61080
$130,000
|
Sold
|
|
| Status: | Closed |
| Sqft: | 1,437 |
| Cost/Sqft: | $94 |
| Beds: | 3 |
| Baths: | 2 |
| Year Built: | 2007 |
| Property Taxes: | $3,868 |
| Days On Market: | 5475 |
| Lot Size: | 0,00 |
Description
Beautiful great room tri-level home in excellent location. 3 bdrm, 2 bath. Large living room with vaulted ceilings. Eat-in kitchen with extra cabinets, upgraded appliances, pantry,& slider to deck. Main floor laundry. Possible 4th bdrm, 3rd bath, and rec rm in partially exposed lower level. Rooms are framed & ready to finish. Huge 25 x 24 garage. Prairie Hill/Hononegah schools. Easy I90 access. Low8.3 tax rate
Property Specifics
| Single Family | |
| — | |
| Tri-Level | |
| 2007 | |
| Full,English | |
| — | |
| No | |
| — |
| Winnebago | |
| — | |
| 0 / Not Applicable | |
| None | |
| Public | |
| Public Sewer | |
| 07718370 | |
| 0416276003 |
Property History
| DATE: | EVENT: | PRICE: | SOURCE: |
|---|---|---|---|
| 1 Apr, 2011 | Sold | $130,000 | MRED MLS |
| 4 Feb, 2011 | Under contract | $134,900 | MRED MLS |
| 24 Jan, 2011 | Listed for sale | $134,900 | MRED MLS |
| 16 May, 2024 | Sold | $323,000 | MRED MLS |
| 14 Apr, 2024 | Under contract | $299,900 | MRED MLS |
| 10 Apr, 2024 | Listed for sale | $299,900 | MRED MLS |
Room Specifics
Total Bedrooms: 3
Bedrooms Above Ground: 3
Bedrooms Below Ground: 0
Dimensions: —
Floor Type: —
Dimensions: —
Floor Type: —
Full Bathrooms: 2
Bathroom Amenities: —
Bathroom in Basement: 0
Rooms: No additional rooms
Basement Description: Unfinished
Other Specifics
| 3 | |
| Concrete Perimeter | |
| Asphalt | |
| Deck | |
| — | |
| 75 X 135 | |
| — | |
| Full | |
| Vaulted/Cathedral Ceilings, First Floor Laundry | |
| Range, Microwave, Dishwasher | |
| Not in DB | |
| — | |
| — | |
| — | |
| — |
Tax History
| Year | Property Taxes |
|---|---|
| 2011 | $3,868 |
| 2024 | $5,046 |
Contact Agent
Nearby Similar Homes
Nearby Sold Comparables
Contact Agent
Listing Provided By
Whitehead Inc. Realtors




