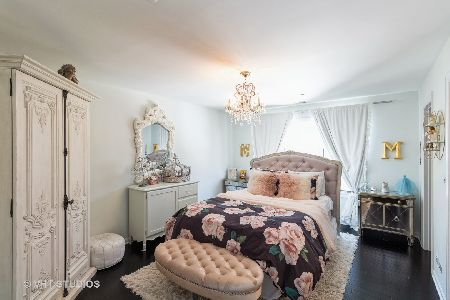5832 Teal Lane, Long Grove, Illinois 60047
$770,000
|
Sold
|
|
| Status: | Closed |
| Sqft: | 4,998 |
| Cost/Sqft: | $158 |
| Beds: | 4 |
| Baths: | 5 |
| Year Built: | 1991 |
| Property Taxes: | $24,368 |
| Days On Market: | 2781 |
| Lot Size: | 1,50 |
Description
If you've been waiting for your perfect new home, it's finally here! As you make your way into Herons Landing, this meticulously landscaped masterpiece awaits perched atop a hill hidden behind gorgeous birch trees. This all brick home greets you with a towering archway at the front door as a preview of the stunning features that await. Inside you'll find a perfectly laid out first floor with a dramatic 2 story foyer & stunning vaulted ceilings with sunlight pouring in from all sides. A beautiful updated kitchen features an octagonal eating area surrounded by your private wooded oasis. As you imagine entertaining friends & family in your gorgeous new home, don't forget that when the night ends you'll transcend to your peaceful place in the stunningly appointed master suite. There are so many features of this incredible home that make it a unique paradise for the entire family. The backyard provides even more with a massive gazebo, sports court & almost 1.5 acres of wooded privacy!
Property Specifics
| Single Family | |
| — | |
| — | |
| 1991 | |
| — | |
| — | |
| No | |
| 1.5 |
| Lake | |
| Herons Landing | |
| 1267 / Annual | |
| — | |
| — | |
| — | |
| 09959758 | |
| 15172010530000 |
Nearby Schools
| NAME: | DISTRICT: | DISTANCE: | |
|---|---|---|---|
|
Grade School
Country Meadows Elementary Schoo |
96 | — | |
|
Middle School
Woodlawn Middle School |
96 | Not in DB | |
|
High School
Adlai E Stevenson High School |
125 | Not in DB | |
Property History
| DATE: | EVENT: | PRICE: | SOURCE: |
|---|---|---|---|
| 17 Aug, 2018 | Sold | $770,000 | MRED MLS |
| 11 Jun, 2018 | Under contract | $789,900 | MRED MLS |
| 7 Jun, 2018 | Listed for sale | $789,900 | MRED MLS |
Room Specifics
Total Bedrooms: 4
Bedrooms Above Ground: 4
Bedrooms Below Ground: 0
Dimensions: —
Floor Type: —
Dimensions: —
Floor Type: —
Dimensions: —
Floor Type: —
Full Bathrooms: 5
Bathroom Amenities: Whirlpool,Separate Shower,Steam Shower,Double Sink
Bathroom in Basement: 1
Rooms: —
Basement Description: Finished
Other Specifics
| 3 | |
| — | |
| Brick | |
| — | |
| — | |
| 243 X 71 X 113 X 39 X 171 | |
| Finished | |
| — | |
| — | |
| — | |
| Not in DB | |
| — | |
| — | |
| — | |
| — |
Tax History
| Year | Property Taxes |
|---|---|
| 2018 | $24,368 |
Contact Agent
Nearby Similar Homes
Nearby Sold Comparables
Contact Agent
Listing Provided By
Berkshire Hathaway HomeServices KoenigRubloff










