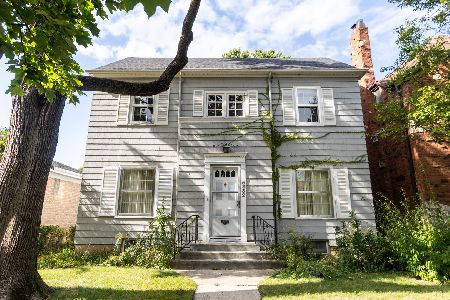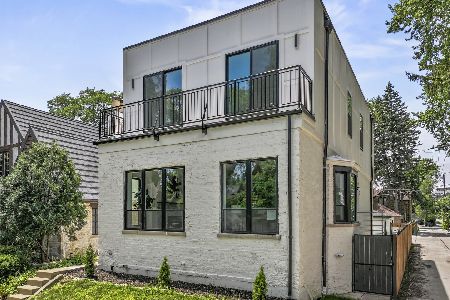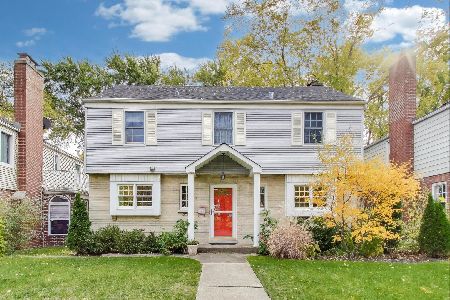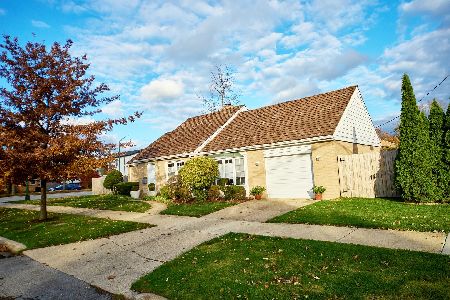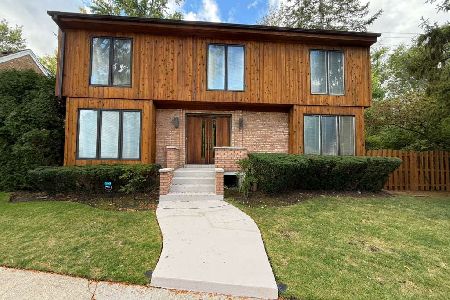5833 Kilbourn Avenue, Forest Glen, Chicago, Illinois 60646
$850,000
|
Sold
|
|
| Status: | Closed |
| Sqft: | 2,100 |
| Cost/Sqft: | $381 |
| Beds: | 4 |
| Baths: | 4 |
| Year Built: | 1952 |
| Property Taxes: | $12,644 |
| Days On Market: | 939 |
| Lot Size: | 0,00 |
Description
**Multiple offers received! Highest & best offers due by Monday (5/8) at 12pm. Please submit all offers to Kristen Hack**Stunning and renovated to perfection, this gorgeous 4+ bedroom home is perfectly situated on one of the most desirable blocks in coveted Sauganash! Initially rehabbed top to bottom in 2014, almost every inch of this home has been updated (once again!) to elegantly incorporate today's finishes! From the newly built, inviting front porch and custom landscape-design to the lovely interior and wonderful backyard, this home truly shines! Spacious, expanded foyer transitions into a large light-filled living room with bright bay window and pretty molding/trim detail. Beautiful, updated kitchen offers a huge island (with plenty of room for seating!), quartz countertops, new backsplash, new SS appliances and large, glass patio doors overlooking the wonderful backyard. Adjacent dining area with cozy fireplace, also includes a custom-built "mudroom" nook! 2nd level offers 3 bedrooms, including a luxurious primary suite with lovely coffered ceiling, large, custom walk-in closet and a fabulous brand new bath! Primary bath and additional full bath upstairs were both completely renovated in 2021. 4th bedroom (located on the main level) has been converted into a convenient private office! Lower level offers an additional family/recreation room, as well as another bedroom, full bath, separate laundry room and loads of storage! Brand new garage, driveway deck & patio (2017). Dual-zoned, newer mechanicals, appliances and so much more! Just steps to award-winning schools, miles of walking/biking trails and parks, as well as access to I-90/94 & Metra! Nothing to do but move in and enjoy your summer on Kilbourn! Showings begin Friday, May 5th.
Property Specifics
| Single Family | |
| — | |
| — | |
| 1952 | |
| — | |
| — | |
| No | |
| — |
| Cook | |
| Sauganash | |
| 0 / Not Applicable | |
| — | |
| — | |
| — | |
| 11767226 | |
| 13033140160000 |
Nearby Schools
| NAME: | DISTRICT: | DISTANCE: | |
|---|---|---|---|
|
Grade School
Sauganash Elementary School |
299 | — | |
|
High School
Taft High School |
299 | Not in DB | |
Property History
| DATE: | EVENT: | PRICE: | SOURCE: |
|---|---|---|---|
| 31 Mar, 2014 | Sold | $562,000 | MRED MLS |
| 31 Mar, 2014 | Under contract | $579,000 | MRED MLS |
| 29 Mar, 2014 | Listed for sale | $579,000 | MRED MLS |
| 17 May, 2023 | Sold | $850,000 | MRED MLS |
| 8 May, 2023 | Under contract | $799,900 | MRED MLS |
| 4 May, 2023 | Listed for sale | $799,900 | MRED MLS |
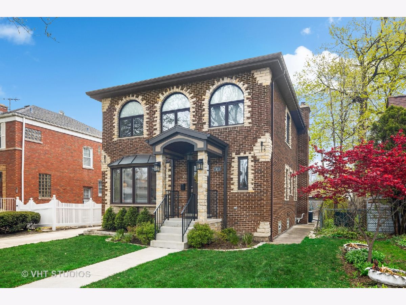
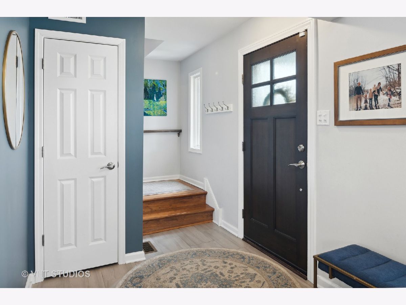
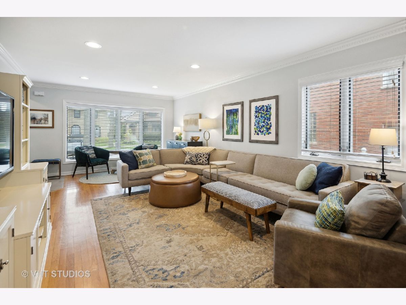
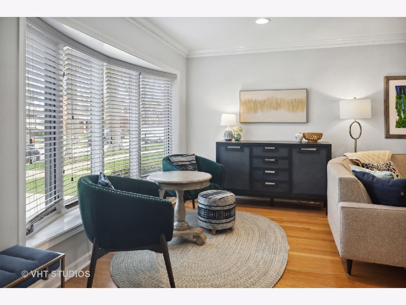
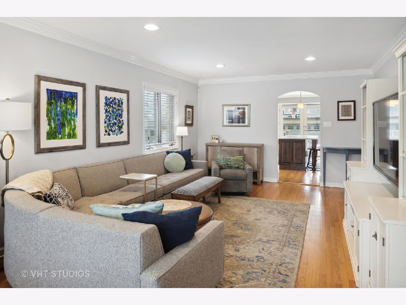
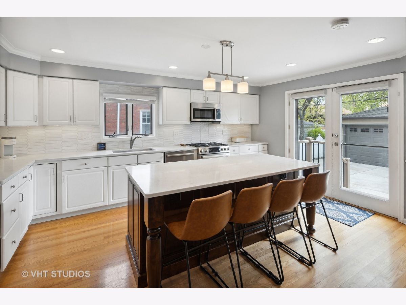
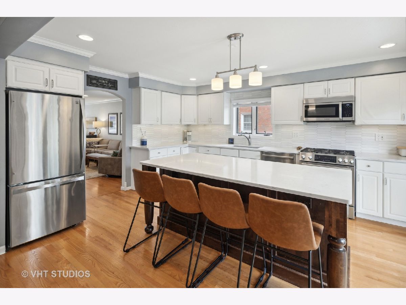
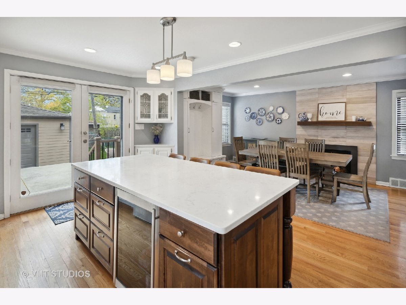
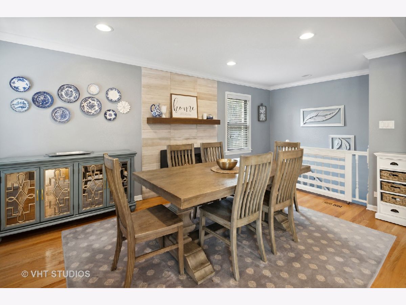
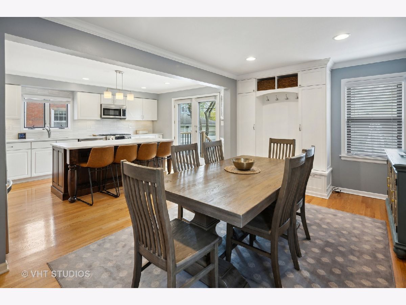
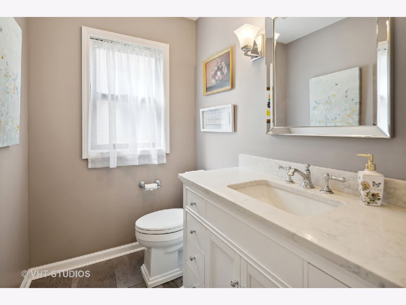
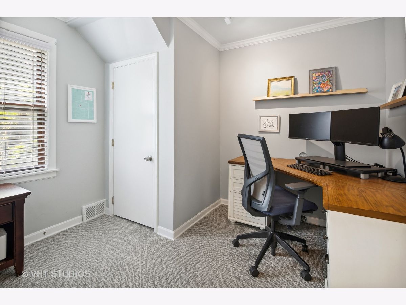
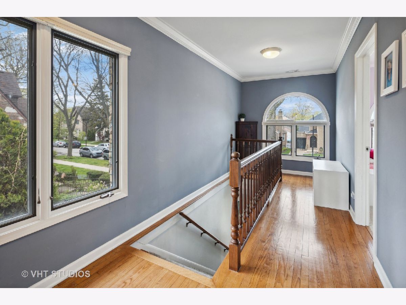
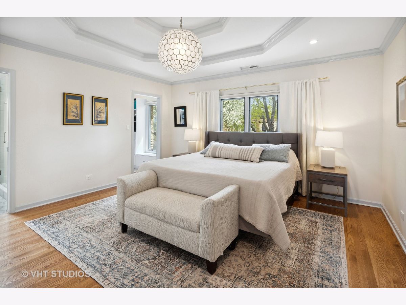
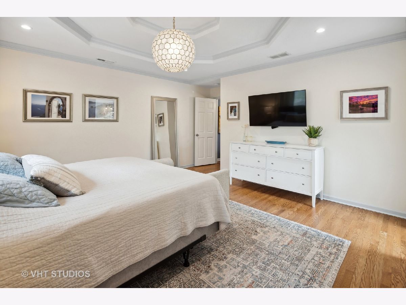
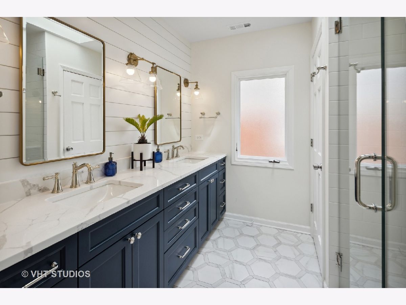
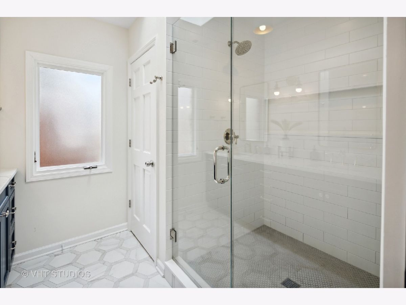
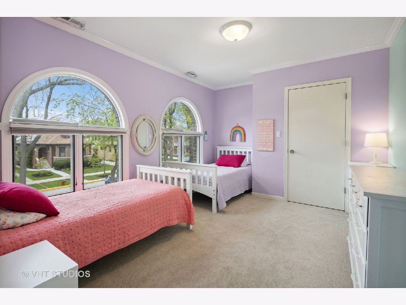
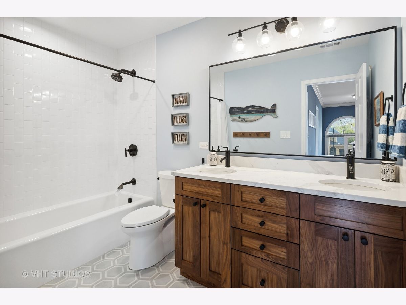
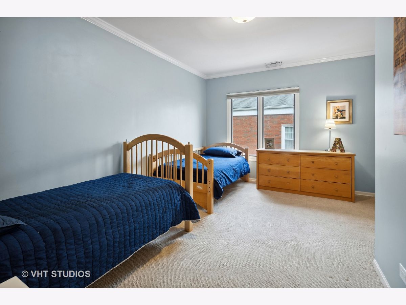
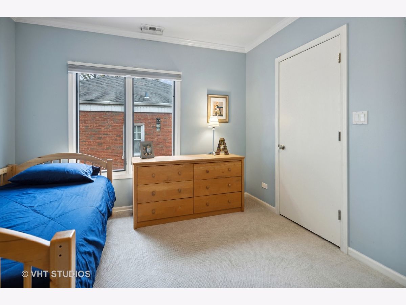
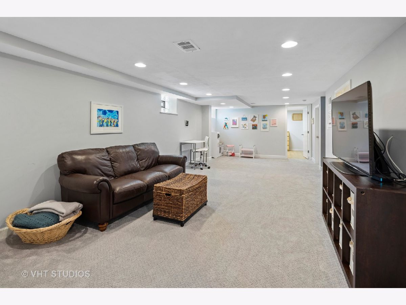
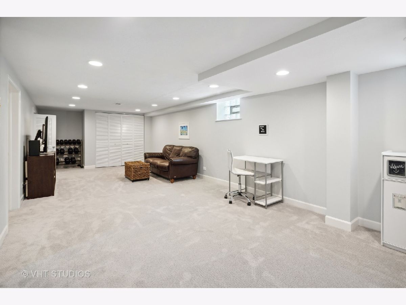
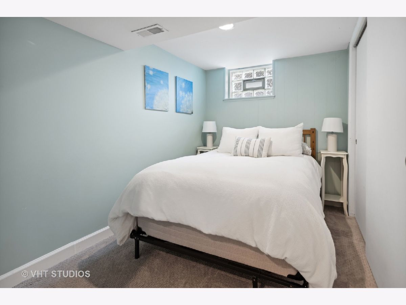
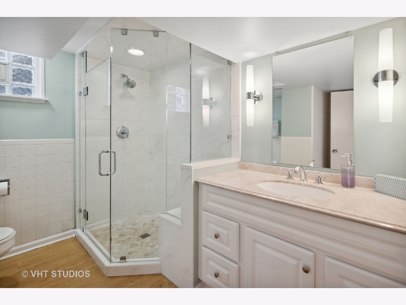
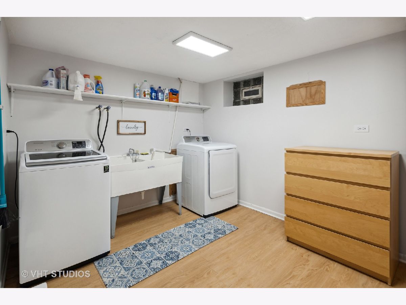
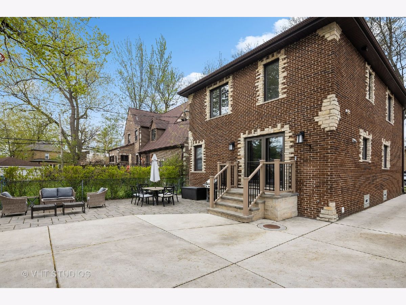
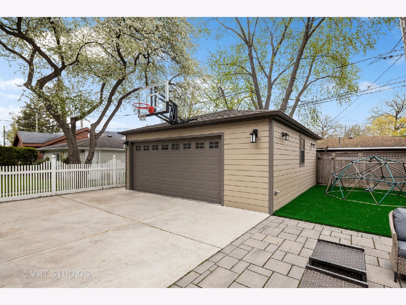
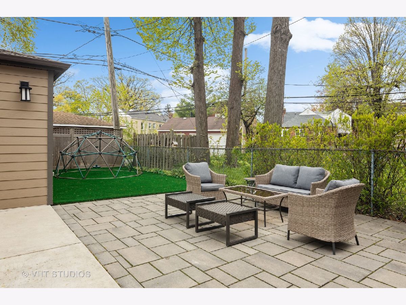
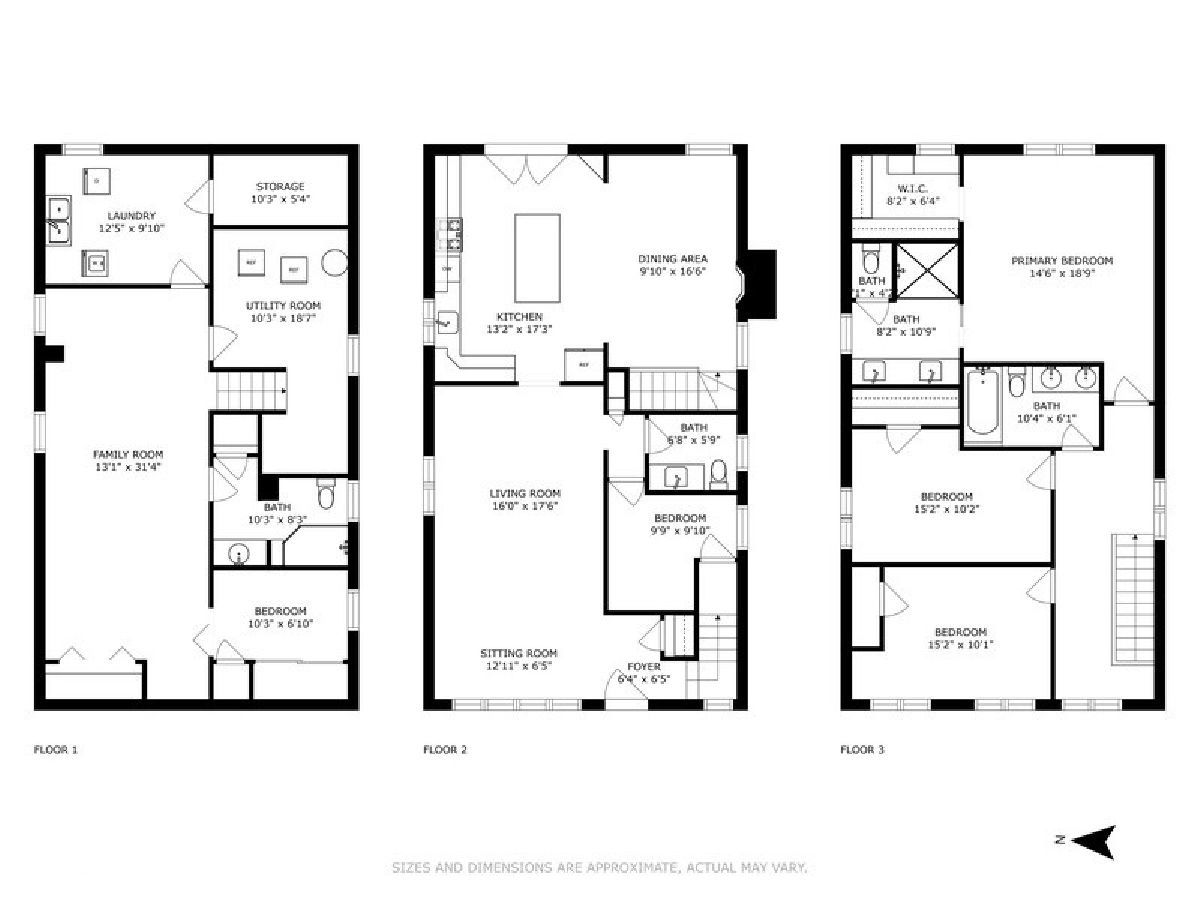
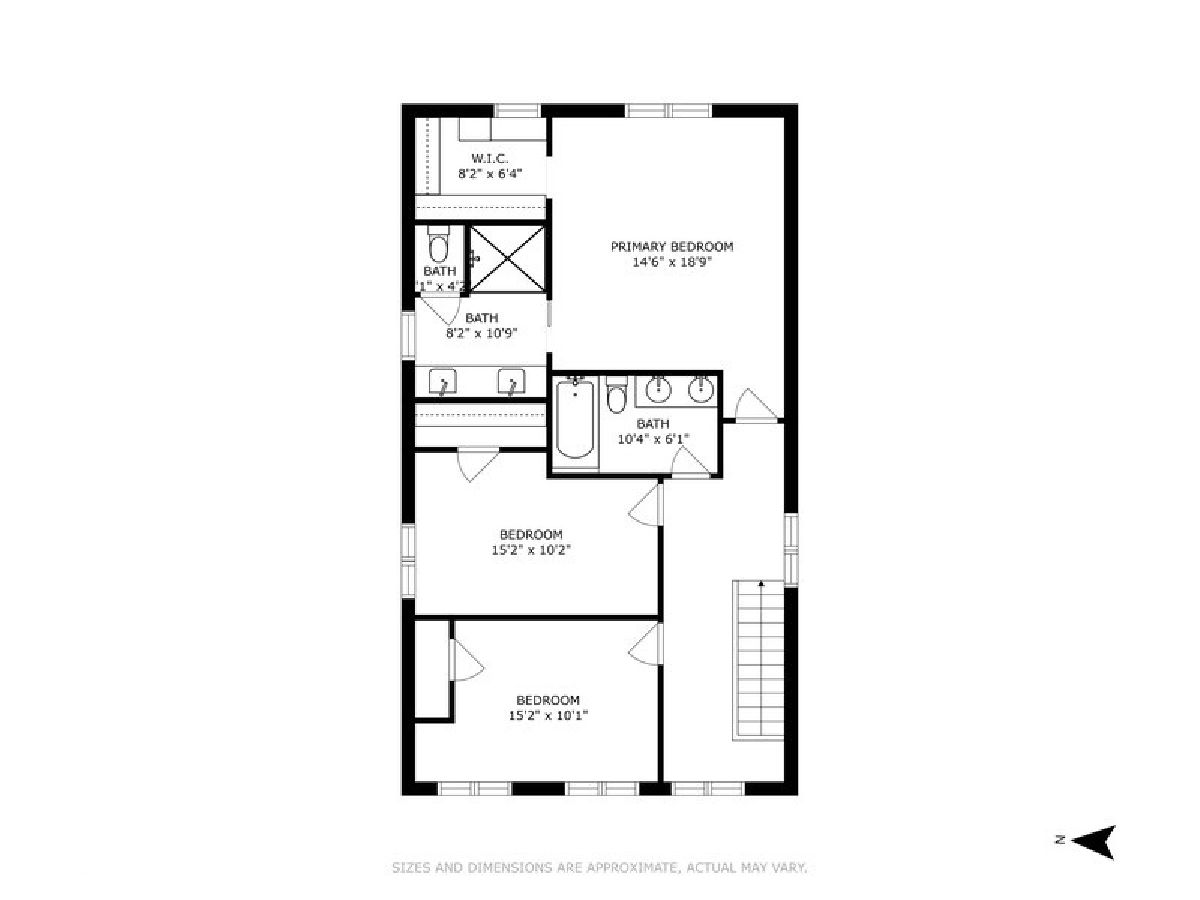
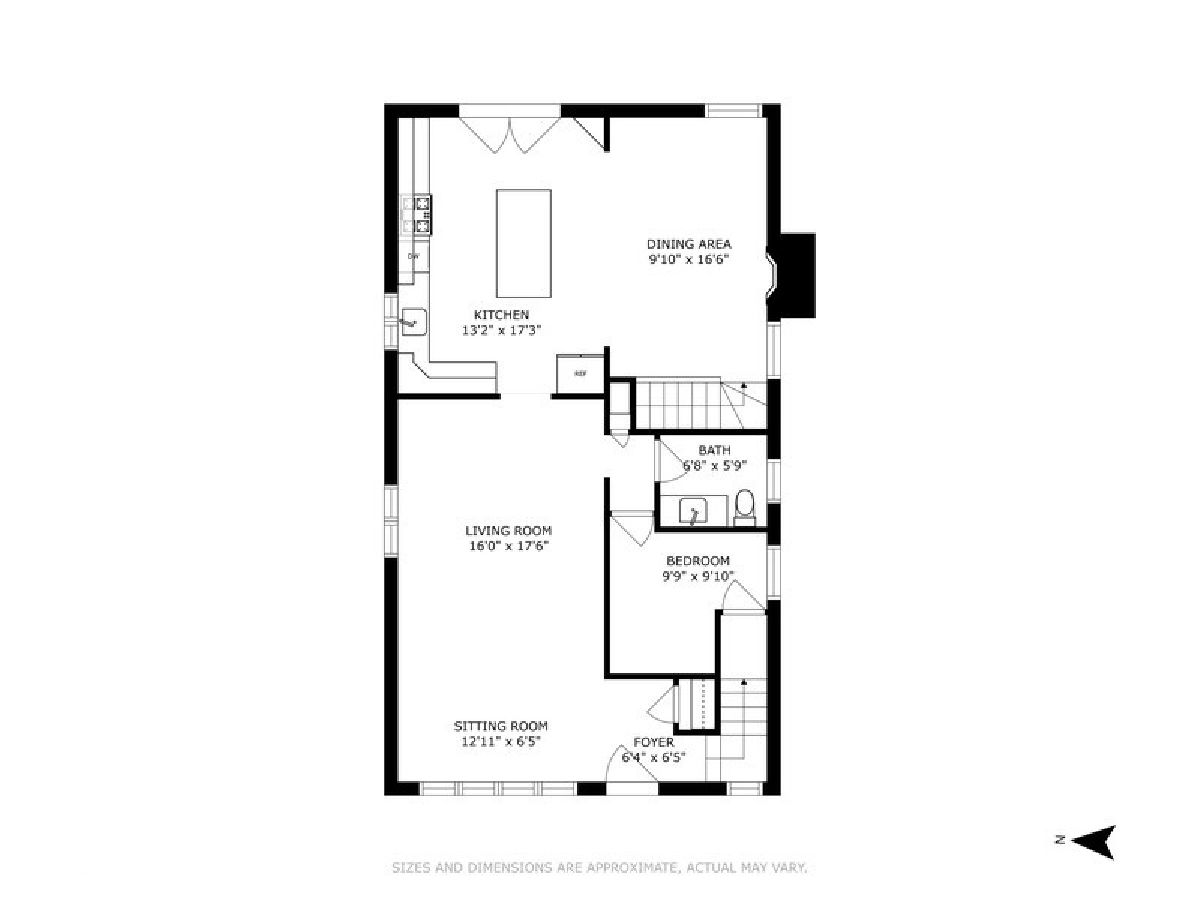
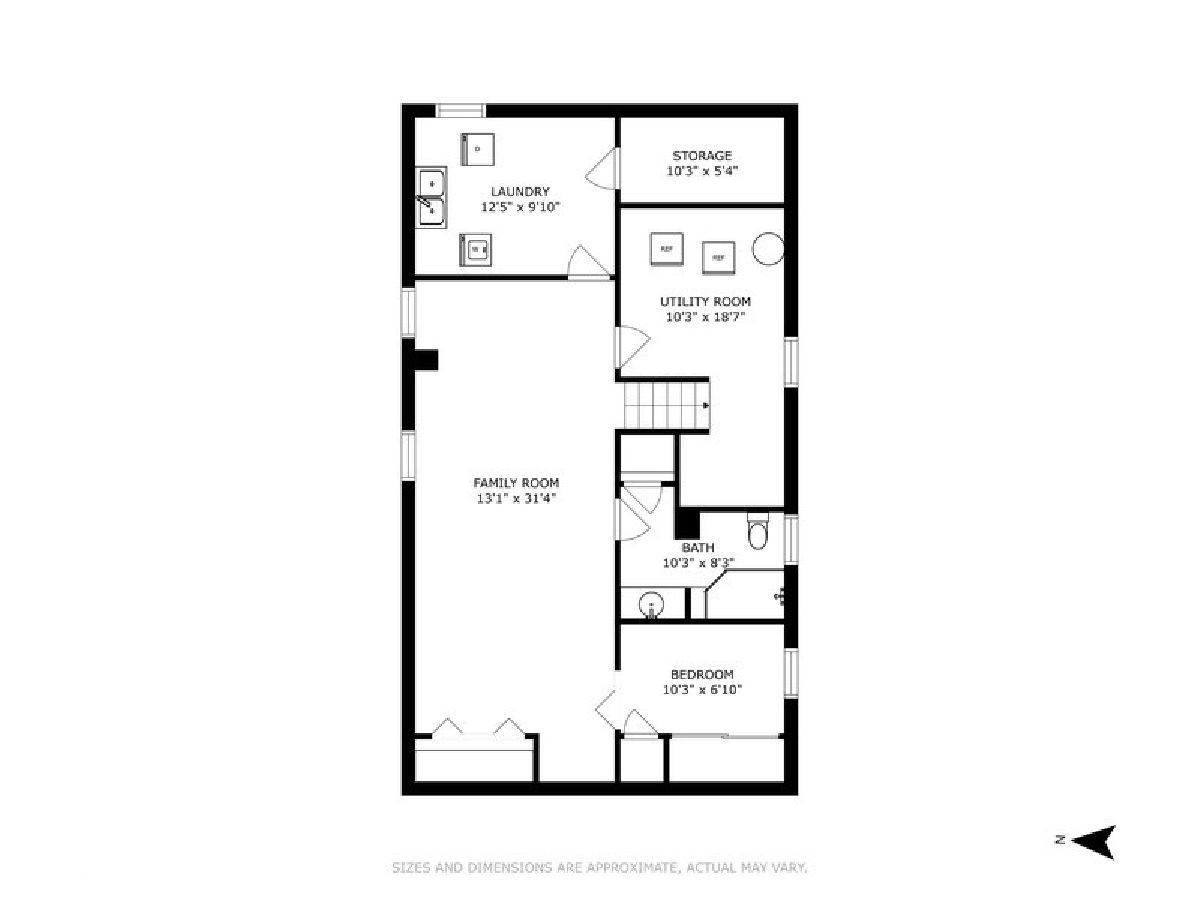
Room Specifics
Total Bedrooms: 5
Bedrooms Above Ground: 4
Bedrooms Below Ground: 1
Dimensions: —
Floor Type: —
Dimensions: —
Floor Type: —
Dimensions: —
Floor Type: —
Dimensions: —
Floor Type: —
Full Bathrooms: 4
Bathroom Amenities: —
Bathroom in Basement: 1
Rooms: —
Basement Description: Finished
Other Specifics
| 2 | |
| — | |
| Concrete | |
| — | |
| — | |
| 40 X 125 | |
| — | |
| — | |
| — | |
| — | |
| Not in DB | |
| — | |
| — | |
| — | |
| — |
Tax History
| Year | Property Taxes |
|---|---|
| 2014 | $8,499 |
| 2023 | $12,644 |
Contact Agent
Nearby Similar Homes
Nearby Sold Comparables
Contact Agent
Listing Provided By
Baird & Warner

