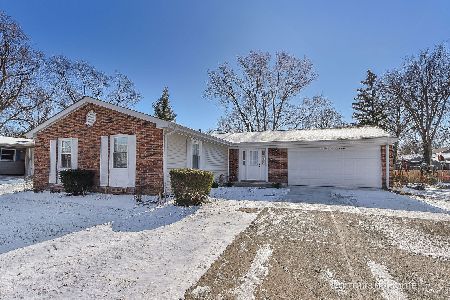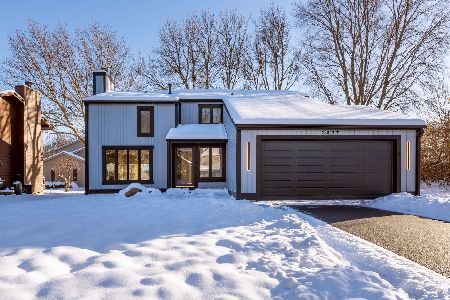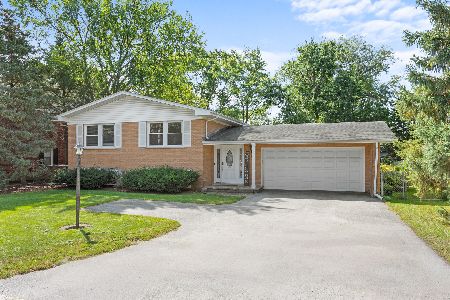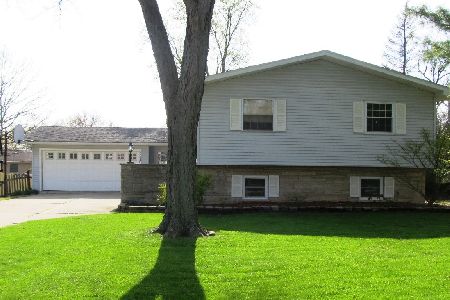5833 Kingston Avenue, Lisle, Illinois 60532
$305,000
|
Sold
|
|
| Status: | Closed |
| Sqft: | 1,820 |
| Cost/Sqft: | $176 |
| Beds: | 4 |
| Baths: | 3 |
| Year Built: | 1966 |
| Property Taxes: | $6,763 |
| Days On Market: | 3806 |
| Lot Size: | 0,25 |
Description
Spacious Meadows split level with 4 BRS on 1 level, 2 family rooms, and a sub basement! Rare main floor family room w/fireplace off of Kit. 2nd family room on the lower level w/a WIC, adjacent 1/2 bath and exit door to the backyard. Plus a sub basement to use as a rec room or storage! Private master bath w/2 closets and separate shower area. This 4 bedroom 2.1 bath home has all the space and the location you are looking for. Great room sizes and large closets. Over 3,500 sq feet including the sub basement. Move in ready with an updated kitchen. Home has been lovingly cared for and awaits it's new owners. Located in the middle of subdivision. Minutes for I355. Subdivision offers private pool & tennis club. Pace bus service to train station too! Great 202 school district.
Property Specifics
| Single Family | |
| — | |
| — | |
| 1966 | |
| Partial | |
| — | |
| No | |
| 0.25 |
| Du Page | |
| Meadows | |
| 0 / Not Applicable | |
| None | |
| Lake Michigan | |
| Public Sewer, Sewer-Storm | |
| 09014312 | |
| 0814303001 |
Nearby Schools
| NAME: | DISTRICT: | DISTANCE: | |
|---|---|---|---|
|
Grade School
Schiesher/tate Woods Elementary |
202 | — | |
|
Middle School
Lisle Junior High School |
202 | Not in DB | |
|
High School
Lisle High School |
202 | Not in DB | |
Property History
| DATE: | EVENT: | PRICE: | SOURCE: |
|---|---|---|---|
| 28 Apr, 2016 | Sold | $305,000 | MRED MLS |
| 13 Feb, 2016 | Under contract | $319,833 | MRED MLS |
| — | Last price change | $322,833 | MRED MLS |
| 17 Aug, 2015 | Listed for sale | $325,000 | MRED MLS |
| 9 Apr, 2020 | Sold | $393,500 | MRED MLS |
| 6 Mar, 2020 | Under contract | $393,500 | MRED MLS |
| 4 Mar, 2020 | Listed for sale | $393,500 | MRED MLS |
Room Specifics
Total Bedrooms: 4
Bedrooms Above Ground: 4
Bedrooms Below Ground: 0
Dimensions: —
Floor Type: Hardwood
Dimensions: —
Floor Type: Carpet
Dimensions: —
Floor Type: Hardwood
Full Bathrooms: 3
Bathroom Amenities: Double Sink
Bathroom in Basement: 0
Rooms: Foyer,Other Room
Basement Description: Sub-Basement
Other Specifics
| 2 | |
| Concrete Perimeter | |
| Concrete | |
| Patio, Porch | |
| Landscaped | |
| 79X145X85X145 | |
| — | |
| Full | |
| Skylight(s), Hardwood Floors, Wood Laminate Floors | |
| Range, Microwave, Dishwasher, Refrigerator, Washer, Dryer, Disposal | |
| Not in DB | |
| Tennis Courts, Sidewalks, Street Paved | |
| — | |
| — | |
| Gas Log |
Tax History
| Year | Property Taxes |
|---|---|
| 2016 | $6,763 |
| 2020 | $7,828 |
Contact Agent
Nearby Similar Homes
Nearby Sold Comparables
Contact Agent
Listing Provided By
RE/MAX Action










