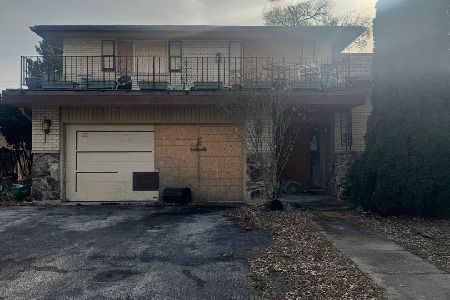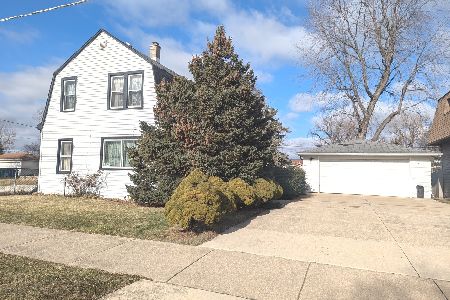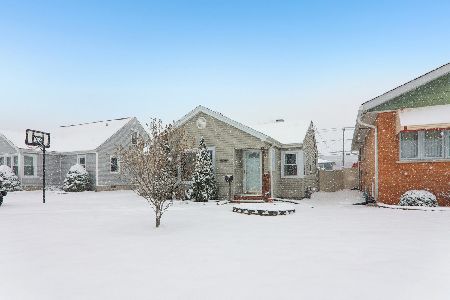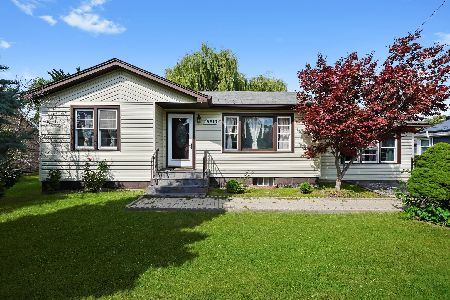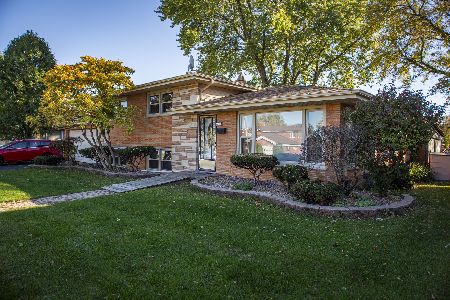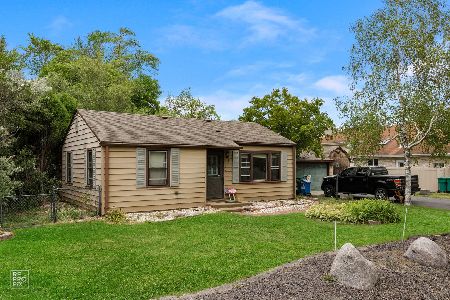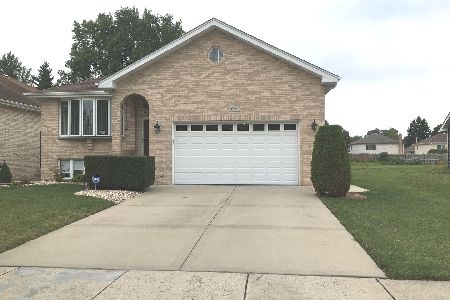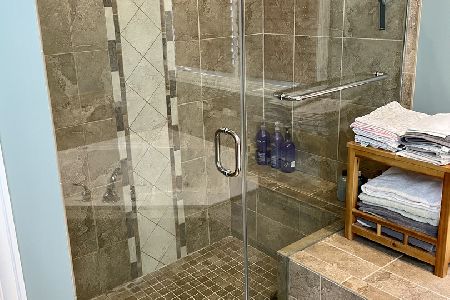5834 83rd Street, Burbank, Illinois 60459
$175,000
|
Sold
|
|
| Status: | Closed |
| Sqft: | 811 |
| Cost/Sqft: | $228 |
| Beds: | 2 |
| Baths: | 1 |
| Year Built: | 1950 |
| Property Taxes: | $2,619 |
| Days On Market: | 2794 |
| Lot Size: | 0,30 |
Description
Don't hesitate to come see this great home that sits upon an oversized lot w/an amazing private fully fenced-in backyard complete w/2 sheds w/electric, perennial gardens surround home, assortment of fruit trees & even vineyards to grow your own grapes (white & concord currently growing). Home has 2 bedrooms w/large closets & 1 bath w/vaulted ceiling and newer corian counter. Eat-in kitchen w/stainless steel appliances & lots of cabinets. Laundry room off kitchen that joins heated breezeway/workshop area that then leads into 1.5 car garage w/large overhead door to accommodate your larger vehicle. Extra long & wide asphalt driveway recently resealed. Ceiling fans in every room. High-efficiency furnace, A/C, hot water heater & thermal insulated low-E windows all within the past 10 years. Original Chicago block brick walkway to front door & patio area in back. You could live in this home or do as others have & re-build - lot can accommodate two large homes. Maintenance free exterior, too!
Property Specifics
| Single Family | |
| — | |
| Ranch | |
| 1950 | |
| None | |
| — | |
| No | |
| 0.3 |
| Cook | |
| — | |
| 0 / Not Applicable | |
| None | |
| Lake Michigan | |
| Public Sewer | |
| 09962004 | |
| 19322300600000 |
Property History
| DATE: | EVENT: | PRICE: | SOURCE: |
|---|---|---|---|
| 28 Sep, 2018 | Sold | $175,000 | MRED MLS |
| 22 Aug, 2018 | Under contract | $184,900 | MRED MLS |
| — | Last price change | $189,400 | MRED MLS |
| 24 May, 2018 | Listed for sale | $189,900 | MRED MLS |
| 31 Aug, 2023 | Sold | $215,000 | MRED MLS |
| 1 Aug, 2023 | Under contract | $224,900 | MRED MLS |
| 28 Jun, 2023 | Listed for sale | $224,900 | MRED MLS |
Room Specifics
Total Bedrooms: 2
Bedrooms Above Ground: 2
Bedrooms Below Ground: 0
Dimensions: —
Floor Type: Carpet
Full Bathrooms: 1
Bathroom Amenities: —
Bathroom in Basement: 0
Rooms: Workshop
Basement Description: Slab
Other Specifics
| 1.5 | |
| — | |
| Asphalt | |
| Patio, Brick Paver Patio, Storms/Screens, Breezeway | |
| Fenced Yard,Landscaped | |
| 100 X 131 | |
| Pull Down Stair | |
| None | |
| Vaulted/Cathedral Ceilings, Hardwood Floors, Wood Laminate Floors | |
| Range, Microwave, Refrigerator, Washer, Dryer, Stainless Steel Appliance(s) | |
| Not in DB | |
| Sidewalks, Street Lights, Street Paved | |
| — | |
| — | |
| — |
Tax History
| Year | Property Taxes |
|---|---|
| 2018 | $2,619 |
| 2023 | $5,375 |
Contact Agent
Nearby Similar Homes
Nearby Sold Comparables
Contact Agent
Listing Provided By
CRIS Realty

