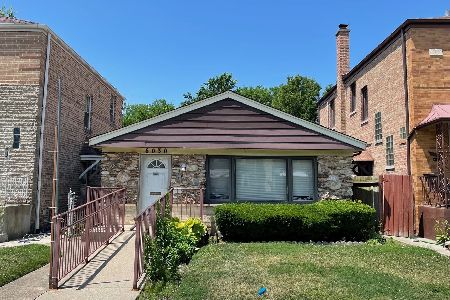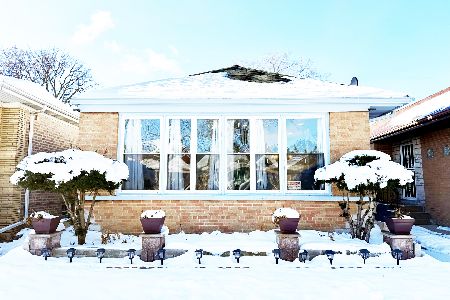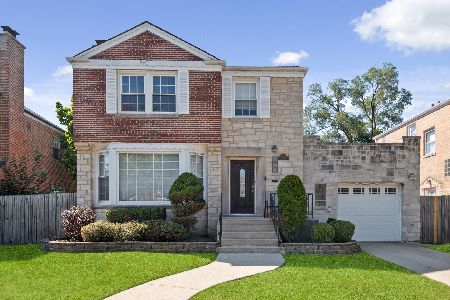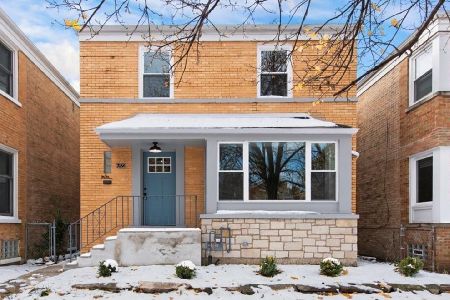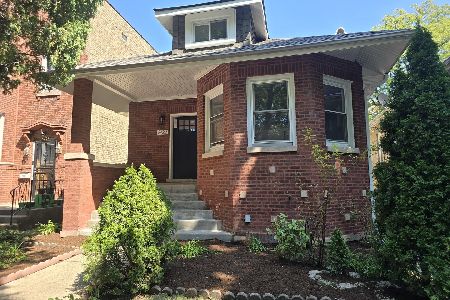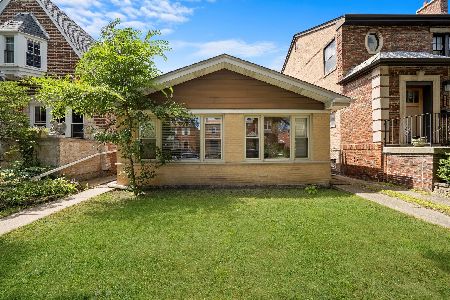5834 Drake Avenue, North Park, Chicago, Illinois 60659
$470,500
|
Sold
|
|
| Status: | Closed |
| Sqft: | 3,635 |
| Cost/Sqft: | $131 |
| Beds: | 4 |
| Baths: | 3 |
| Year Built: | 1939 |
| Property Taxes: | $5,691 |
| Days On Market: | 2789 |
| Lot Size: | 0,00 |
Description
Wonderful North Park 4BR/2.1BA Tudor home! Meticulously maintained. Hardwood floors throughout. Sizable Living Room with floor to ceiling glass doors brings the sunlight in! Spacious separate Dining Room perfect for entertaining. Updated kitchen with maple cabinets, Stainless Steel appliances and eat-in area. Large master bedroom with walk-in custom closet. Gorgeous bathroom with double vanity, Jacuzzi tub, marble tile, heated floors and separate shower. Fabulous finished lower level recreation room offers work-out area and TV entertainment space. Lower level also offers laundry room and large workshop room. Lovely back deck and backyard perfect for outdoor fun. 2-car garage. Professionally landscaped front garden. Annual summer block party. Close to Peterson Park, Gymnastic Center, North Park Nature Center, NEIU, Northside College Prep, restaurants, public transportation and I-94.
Property Specifics
| Single Family | |
| — | |
| Tudor | |
| 1939 | |
| Full | |
| — | |
| No | |
| — |
| Cook | |
| — | |
| 0 / Not Applicable | |
| None | |
| Lake Michigan | |
| Public Sewer | |
| 09939717 | |
| 13024090260000 |
Nearby Schools
| NAME: | DISTRICT: | DISTANCE: | |
|---|---|---|---|
|
Grade School
Peterson Elementary School |
299 | — | |
|
High School
Mather High School |
299 | Not in DB | |
|
Alternate High School
Northside College Preparatory Se |
— | Not in DB | |
Property History
| DATE: | EVENT: | PRICE: | SOURCE: |
|---|---|---|---|
| 27 Jun, 2018 | Sold | $470,500 | MRED MLS |
| 11 May, 2018 | Under contract | $475,000 | MRED MLS |
| 4 May, 2018 | Listed for sale | $475,000 | MRED MLS |
Room Specifics
Total Bedrooms: 4
Bedrooms Above Ground: 4
Bedrooms Below Ground: 0
Dimensions: —
Floor Type: Hardwood
Dimensions: —
Floor Type: Hardwood
Dimensions: —
Floor Type: Hardwood
Full Bathrooms: 3
Bathroom Amenities: Whirlpool,Separate Shower,Double Sink
Bathroom in Basement: 1
Rooms: Attic,Workshop,Deck,Recreation Room
Basement Description: Finished
Other Specifics
| 2 | |
| — | |
| — | |
| — | |
| — | |
| 30X125 | |
| — | |
| None | |
| Hardwood Floors, First Floor Bedroom, First Floor Full Bath | |
| Range, Microwave, Dishwasher, Refrigerator, Washer, Dryer, Disposal, Stainless Steel Appliance(s) | |
| Not in DB | |
| — | |
| — | |
| — | |
| — |
Tax History
| Year | Property Taxes |
|---|---|
| 2018 | $5,691 |
Contact Agent
Nearby Similar Homes
Nearby Sold Comparables
Contact Agent
Listing Provided By
Baird & Warner


