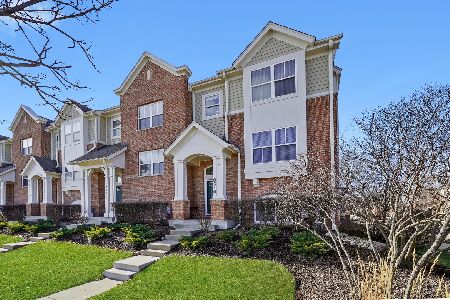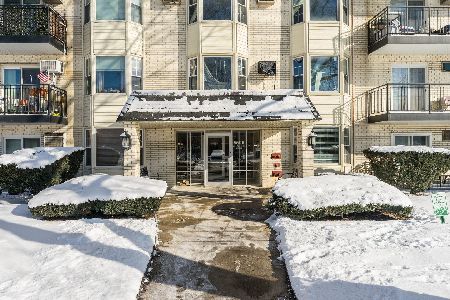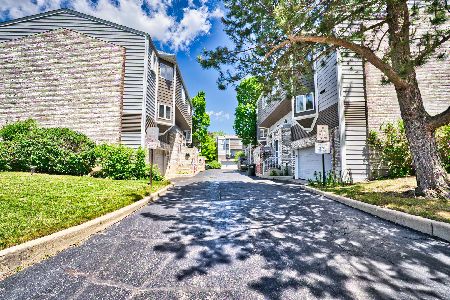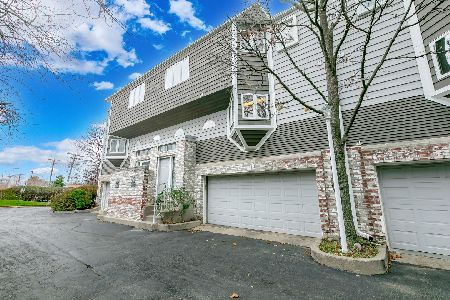5834 Lincoln Avenue, Morton Grove, Illinois 60053
$356,000
|
Sold
|
|
| Status: | Closed |
| Sqft: | 0 |
| Cost/Sqft: | — |
| Beds: | 3 |
| Baths: | 3 |
| Year Built: | 1988 |
| Property Taxes: | $5,087 |
| Days On Market: | 6438 |
| Lot Size: | 0,00 |
Description
Stop! Check us out before you buy NEW! Over $100K in upgrades and larger than most new const. Hardwood flrs, fine European fixtures, new energy eff furn & a/c, 2.5c gar. Newer kit w/granite counters, Fisher Paykel ref, Bosch d/w & stove. Spacious LR/DR w/fplc & sliders to balc. Fabulous upscale bths w/Toto toilets, waterfall faucets,cstm tilework. Spacious mstr suite.LL den opens to lndscpd patio. Close to 94 &train.
Property Specifics
| Condos/Townhomes | |
| — | |
| — | |
| 1988 | |
| None | |
| — | |
| No | |
| — |
| Cook | |
| — | |
| 185 / — | |
| Water,Insurance,Exterior Maintenance,Lawn Care | |
| Lake Michigan | |
| Public Sewer | |
| 06961407 | |
| 10202210291011 |
Nearby Schools
| NAME: | DISTRICT: | DISTANCE: | |
|---|---|---|---|
|
Grade School
Park View Elementary School |
70 | — | |
|
Middle School
Park View Elementary School |
70 | Not in DB | |
|
High School
Niles West High School |
219 | Not in DB | |
Property History
| DATE: | EVENT: | PRICE: | SOURCE: |
|---|---|---|---|
| 13 Nov, 2008 | Sold | $356,000 | MRED MLS |
| 16 Oct, 2008 | Under contract | $385,000 | MRED MLS |
| — | Last price change | $399,900 | MRED MLS |
| 16 Jul, 2008 | Listed for sale | $399,900 | MRED MLS |
| 9 Apr, 2019 | Sold | $327,500 | MRED MLS |
| 23 Mar, 2019 | Under contract | $340,000 | MRED MLS |
| — | Last price change | $340,000 | MRED MLS |
| 1 Jan, 2019 | Listed for sale | $340,000 | MRED MLS |
Room Specifics
Total Bedrooms: 3
Bedrooms Above Ground: 3
Bedrooms Below Ground: 0
Dimensions: —
Floor Type: Hardwood
Dimensions: —
Floor Type: Hardwood
Full Bathrooms: 3
Bathroom Amenities: —
Bathroom in Basement: 0
Rooms: Eating Area,Utility Room-1st Floor
Basement Description: —
Other Specifics
| 2 | |
| — | |
| — | |
| Patio | |
| — | |
| COMMON | |
| — | |
| Yes | |
| Laundry Hook-Up in Unit | |
| Range, Dishwasher, Refrigerator, Washer, Dryer, Disposal | |
| Not in DB | |
| — | |
| — | |
| — | |
| Gas Log |
Tax History
| Year | Property Taxes |
|---|---|
| 2008 | $5,087 |
| 2019 | $7,613 |
Contact Agent
Nearby Similar Homes
Nearby Sold Comparables
Contact Agent
Listing Provided By
Coldwell Banker Residential Brokerage











