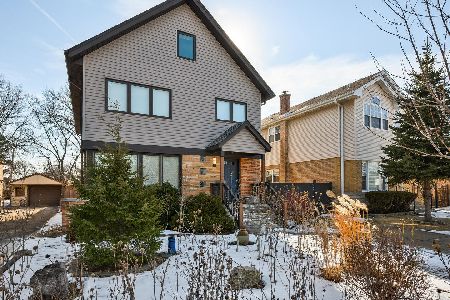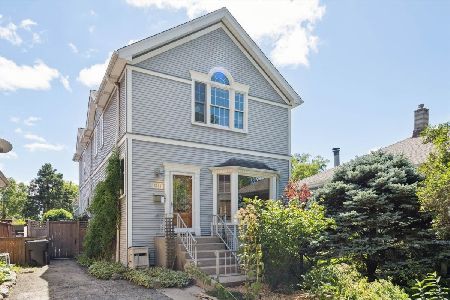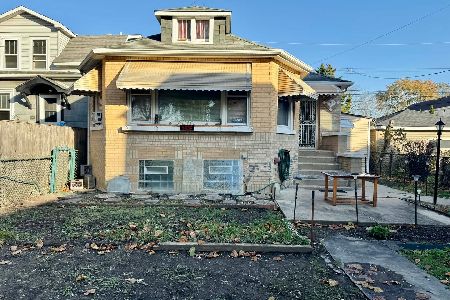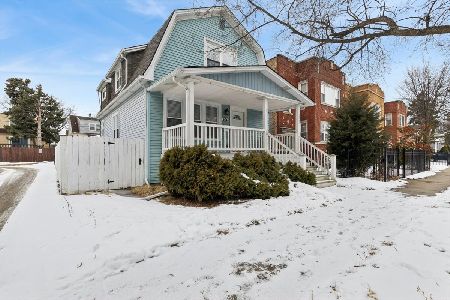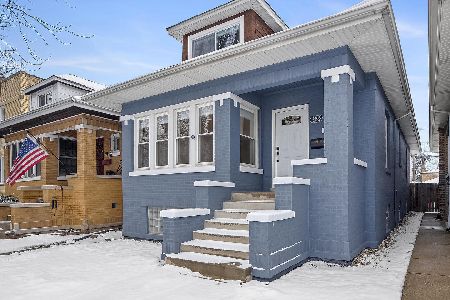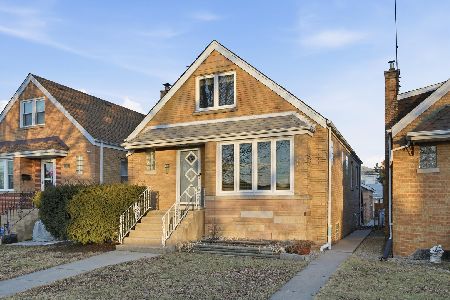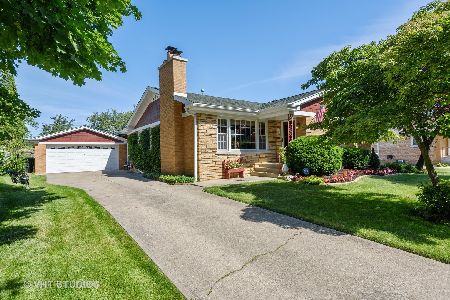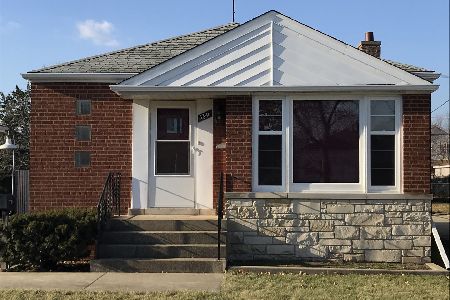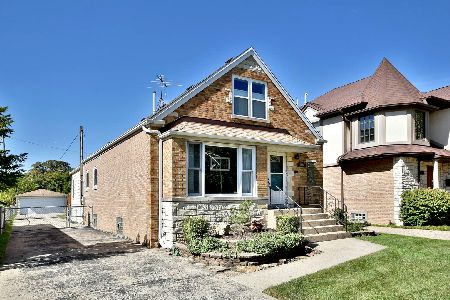5834 Luna Avenue, Jefferson Park, Chicago, Illinois 60646
$656,000
|
Sold
|
|
| Status: | Closed |
| Sqft: | 1,675 |
| Cost/Sqft: | $370 |
| Beds: | 3 |
| Baths: | 2 |
| Year Built: | 1951 |
| Property Taxes: | $9,223 |
| Days On Market: | 375 |
| Lot Size: | 0,33 |
Description
You will know how special this home is the minute you walk in and feel the natural light pouring in through the over-sized windows. The cozy living room features a gas fireplace with custom built in cabinetry and is perfect for entertaining. Gleaming hardwood floors throughout the entire main level offer a warm and inviting space. The generous family room is adjacent to the kitchen and features 10' ceilings, heated floors and 2 walls of windows overlooking the expansive yard - plenty of space to build the backyard oasis of your dreams. In the fully finished basement you'll find an expansive recreation room with plenty of space to spread out and enjoy with a second fireplace, wet bar, 4th bedroom, office, full bath, laundry and a full second kitchen. Plenty of additional storage can also be found on this level. An over-sized side drive and a two car brick garage provide for ample parking. Enjoy the bike and walking paths in the adjacent forest preserves.
Property Specifics
| Single Family | |
| — | |
| — | |
| 1951 | |
| — | |
| — | |
| No | |
| 0.33 |
| Cook | |
| — | |
| — / Not Applicable | |
| — | |
| — | |
| — | |
| 12293893 | |
| 13043030610000 |
Nearby Schools
| NAME: | DISTRICT: | DISTANCE: | |
|---|---|---|---|
|
Grade School
Farnsworth Elementary School |
299 | — | |
|
High School
Taft High School |
299 | Not in DB | |
Property History
| DATE: | EVENT: | PRICE: | SOURCE: |
|---|---|---|---|
| 5 Aug, 2020 | Sold | $509,000 | MRED MLS |
| 22 Jun, 2020 | Under contract | $509,000 | MRED MLS |
| 17 Jun, 2020 | Listed for sale | $509,000 | MRED MLS |
| 7 Apr, 2025 | Sold | $656,000 | MRED MLS |
| 24 Feb, 2025 | Under contract | $619,000 | MRED MLS |
| 20 Feb, 2025 | Listed for sale | $619,000 | MRED MLS |

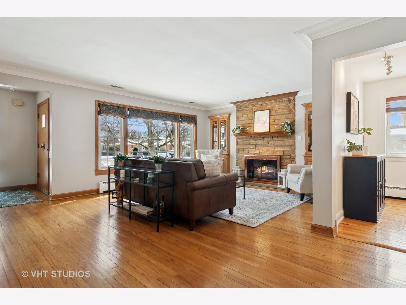
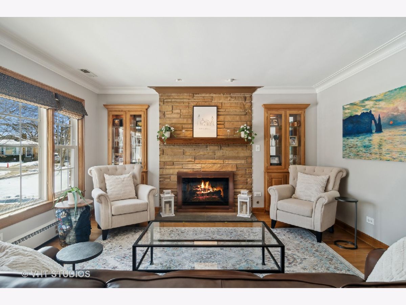
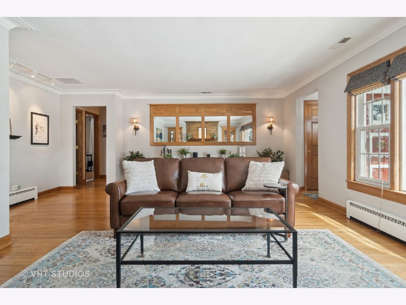
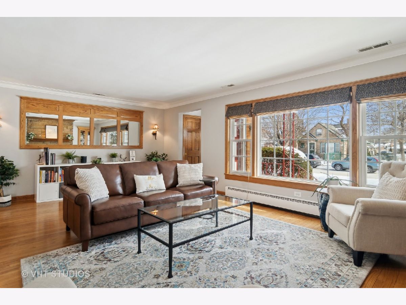
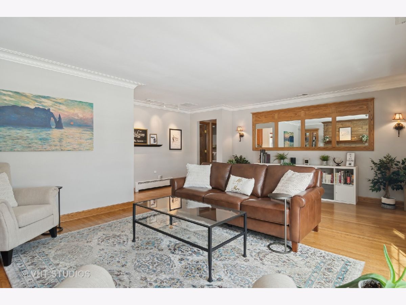
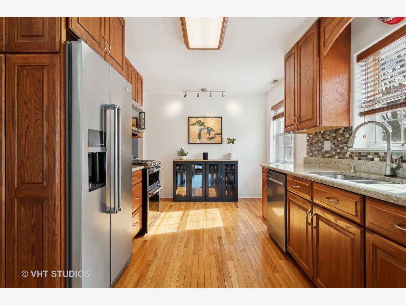
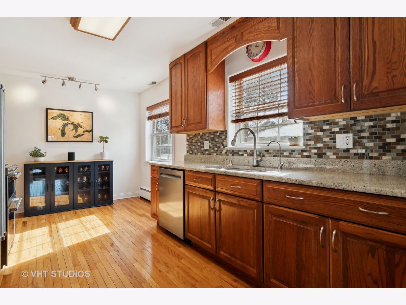
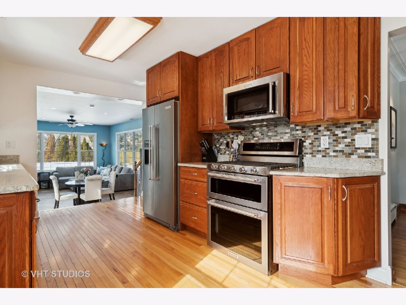
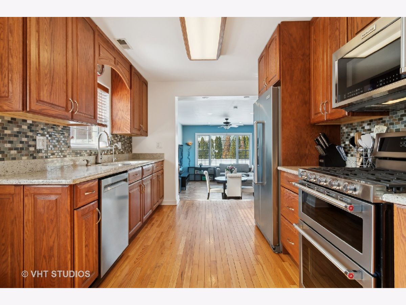
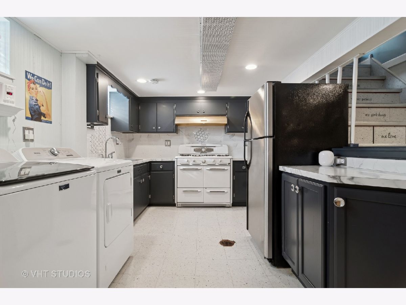
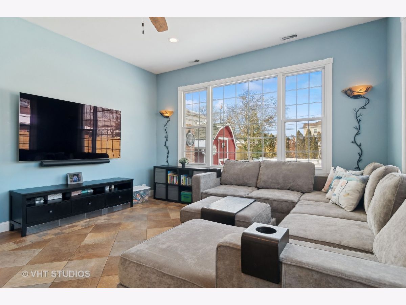
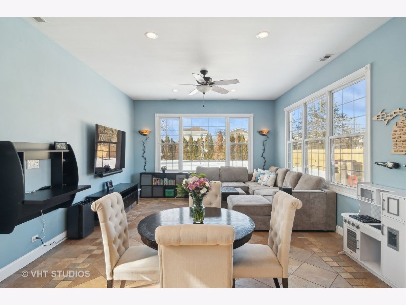
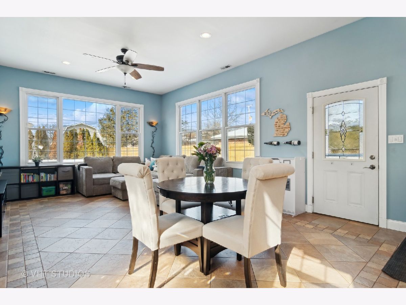
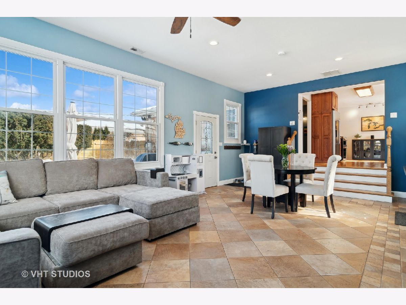
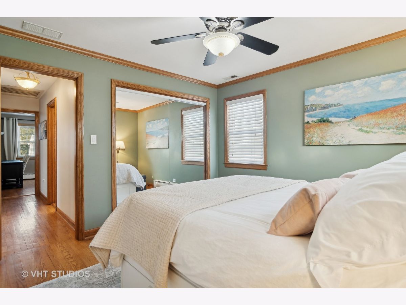
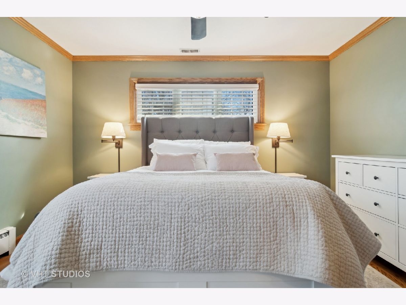
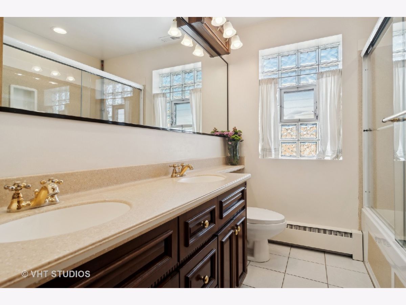
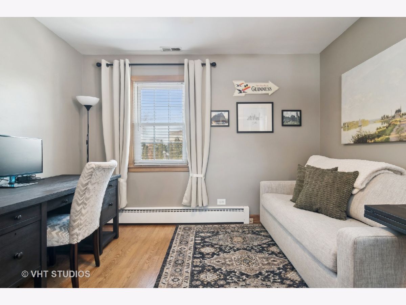
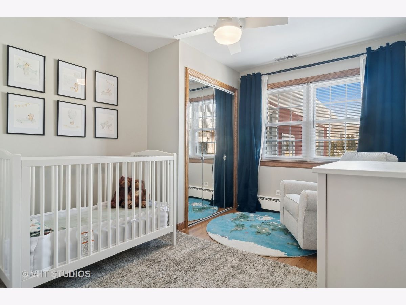
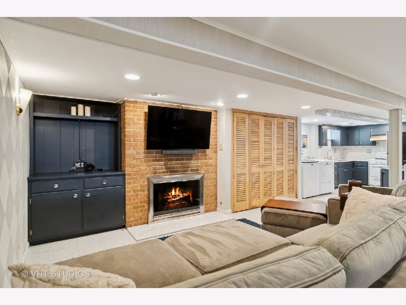
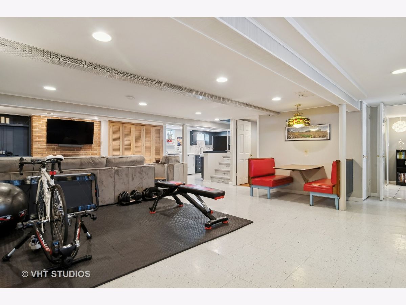
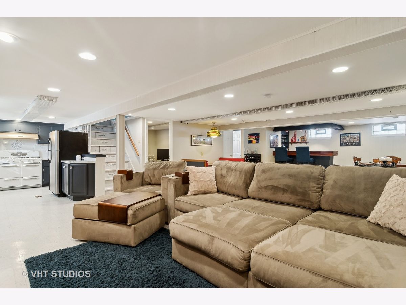
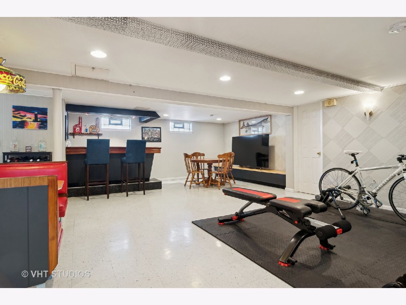

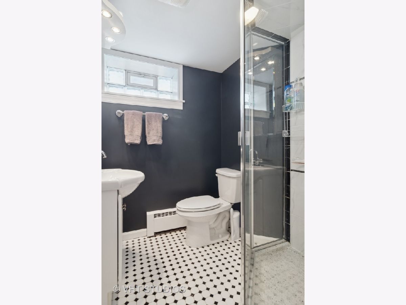
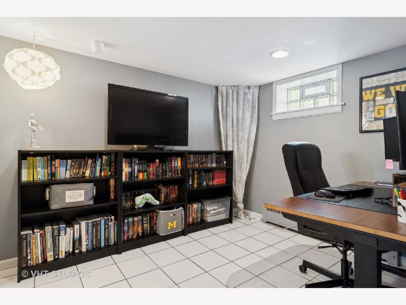
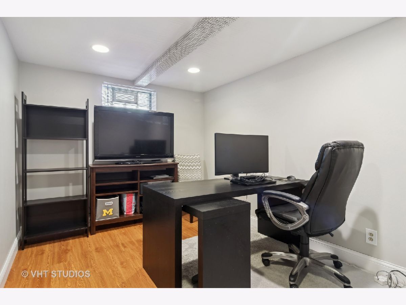
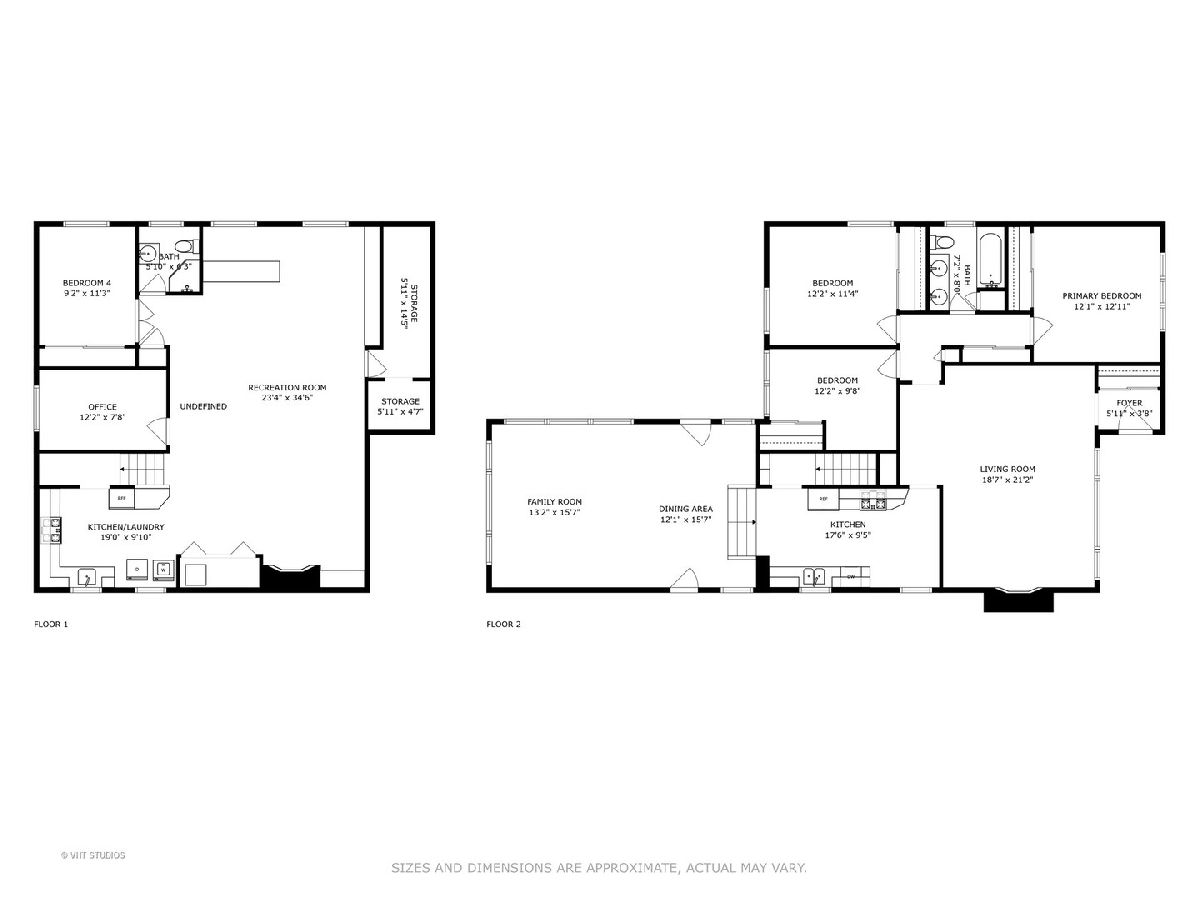
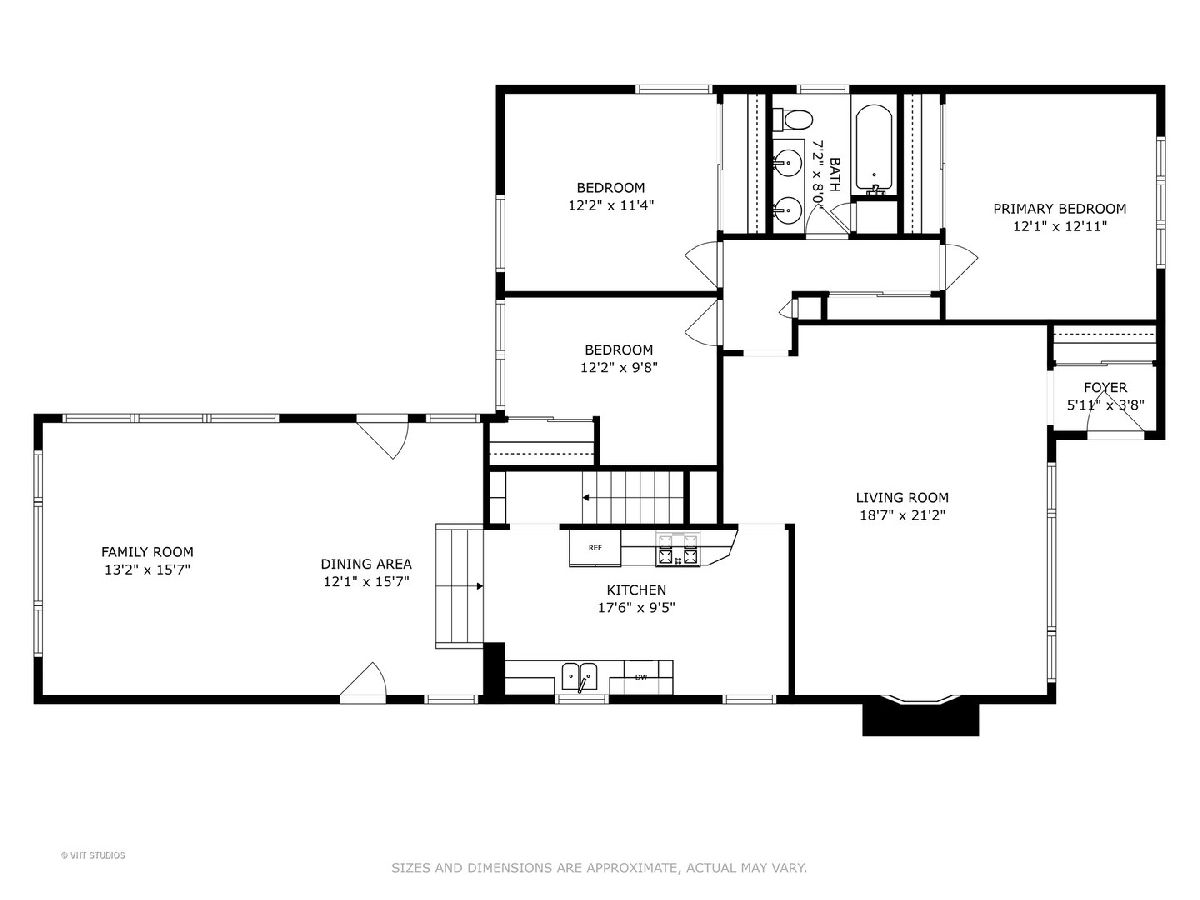
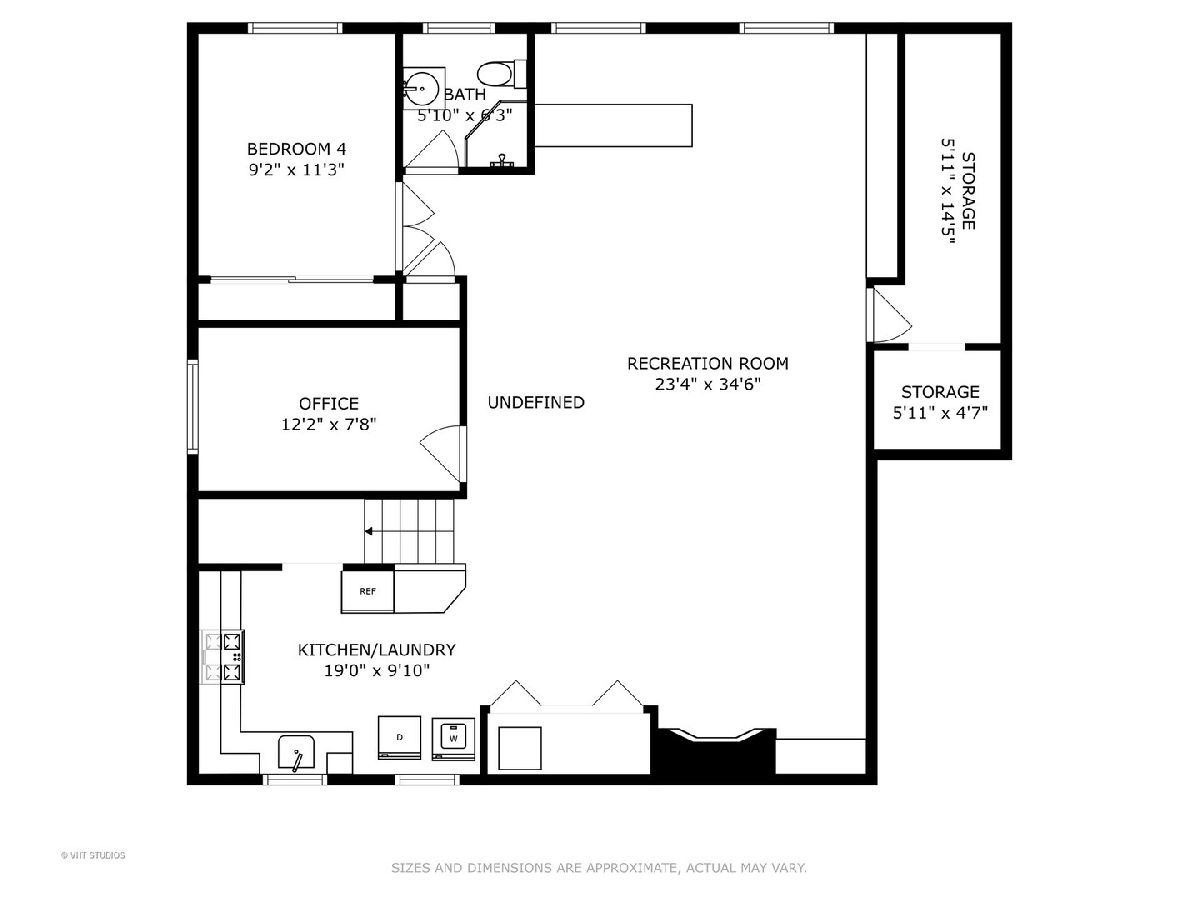
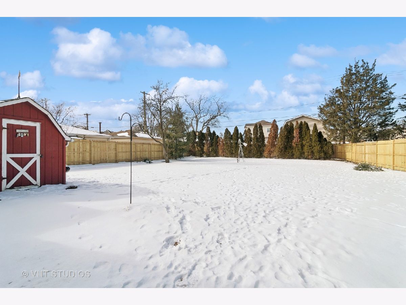
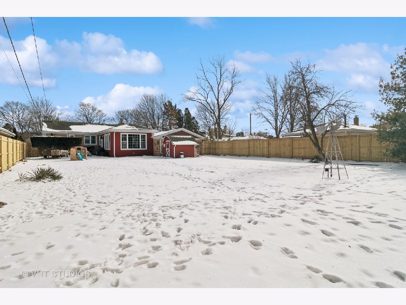
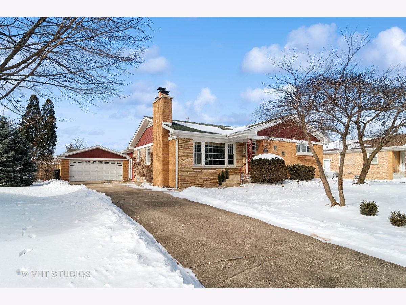
Room Specifics
Total Bedrooms: 4
Bedrooms Above Ground: 3
Bedrooms Below Ground: 1
Dimensions: —
Floor Type: —
Dimensions: —
Floor Type: —
Dimensions: —
Floor Type: —
Full Bathrooms: 2
Bathroom Amenities: Whirlpool,Double Sink
Bathroom in Basement: 1
Rooms: —
Basement Description: —
Other Specifics
| 2 | |
| — | |
| — | |
| — | |
| — | |
| 65 X 211 | |
| Full,Pull Down Stair | |
| — | |
| — | |
| — | |
| Not in DB | |
| — | |
| — | |
| — | |
| — |
Tax History
| Year | Property Taxes |
|---|---|
| 2020 | $7,000 |
| 2025 | $9,223 |
Contact Agent
Nearby Similar Homes
Nearby Sold Comparables
Contact Agent
Listing Provided By
Coldwell Banker Realty

