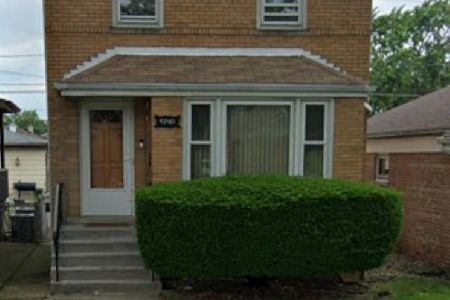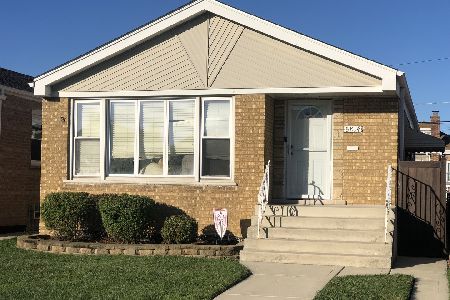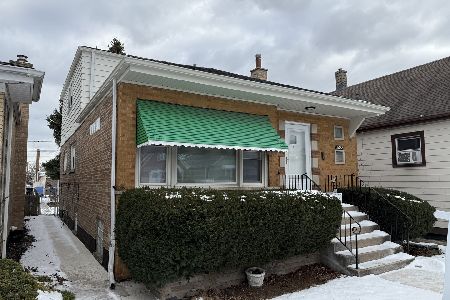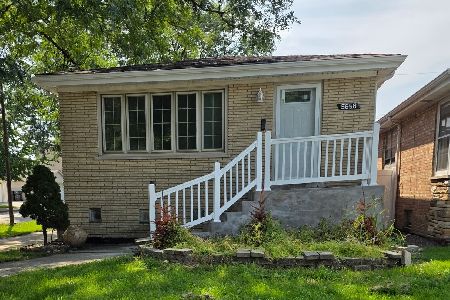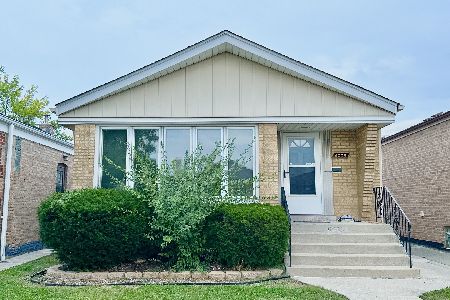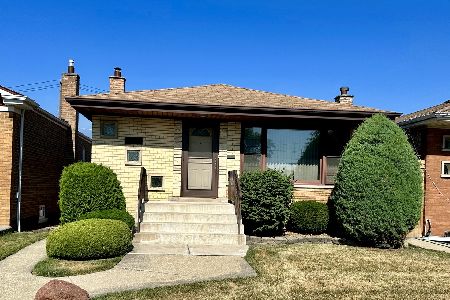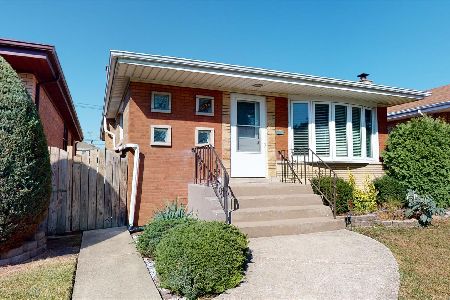5834 Mayfield Avenue, Garfield Ridge, Chicago, Illinois 60638
$245,000
|
Sold
|
|
| Status: | Closed |
| Sqft: | 2,200 |
| Cost/Sqft: | $115 |
| Beds: | 3 |
| Baths: | 2 |
| Year Built: | 1952 |
| Property Taxes: | $3,715 |
| Days On Market: | 2085 |
| Lot Size: | 0,09 |
Description
Are you looking for the home you want to make "HOME SWEET HOME", your search may be over. Check out this spacious solid brick single-family home located on one of the beautiful Garfield Ridge neighborhood's pretty tree-lined streets. This home offers 3 bdrms/2 full baths and full finished basement w/ possible related living potential. The main floor offers hardwood floors in living room and all bdrms. Pretty kitchen with breakfast bar in addition to dining/table area with lots of windows overlooking the pretty back yard which is perfect for your outdoor relaxation & fun. Lots of room for hosting those sunshine filled outdoor get togethers. The spacious full finished basement with full bath & large laundry area is wide open and can be used for whatever your living space needs are and ideal for hosting those large holiday dinners. The 2 car garage has a party door perfect for those outdoor parties. New roof, complete tear off. This home is just waiting for someone to come in and make it their dream home. Great Location--Easy access to I-55 & Midway Airport, public transportation , etc.
Property Specifics
| Single Family | |
| — | |
| — | |
| 1952 | |
| Full | |
| — | |
| No | |
| 0.09 |
| Cook | |
| — | |
| — / Not Applicable | |
| None | |
| Lake Michigan | |
| Public Sewer | |
| 10704864 | |
| 19172250560000 |
Nearby Schools
| NAME: | DISTRICT: | DISTANCE: | |
|---|---|---|---|
|
Middle School
Kennedy High School |
299 | Not in DB | |
|
High School
Kennedy High School |
299 | Not in DB | |
Property History
| DATE: | EVENT: | PRICE: | SOURCE: |
|---|---|---|---|
| 9 Sep, 2020 | Sold | $245,000 | MRED MLS |
| 7 Jul, 2020 | Under contract | $254,000 | MRED MLS |
| 4 May, 2020 | Listed for sale | $254,000 | MRED MLS |
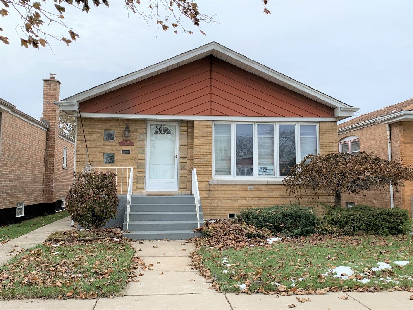
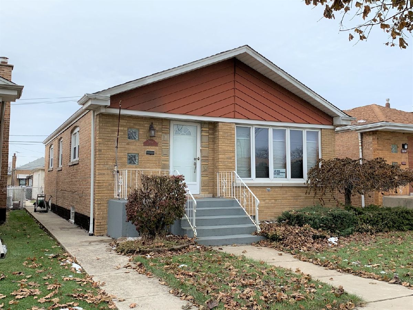
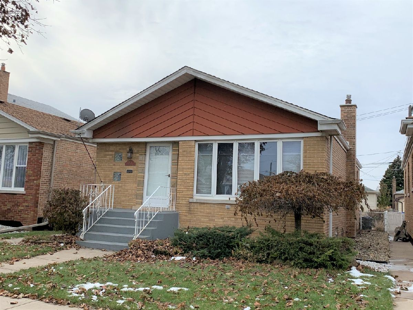
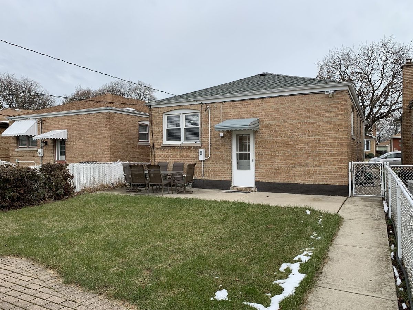
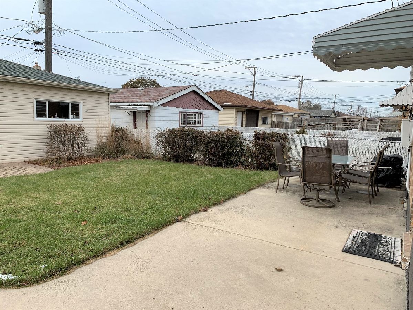
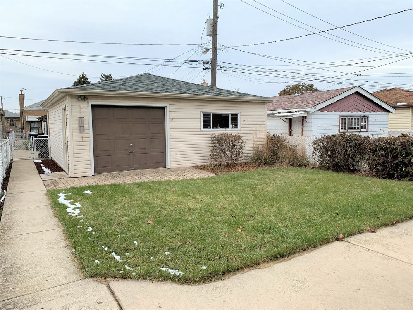
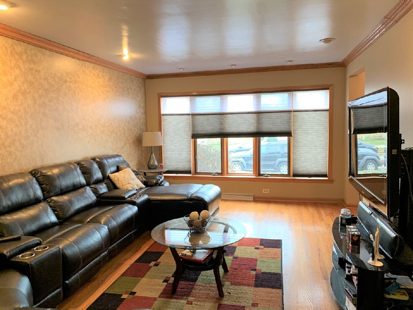
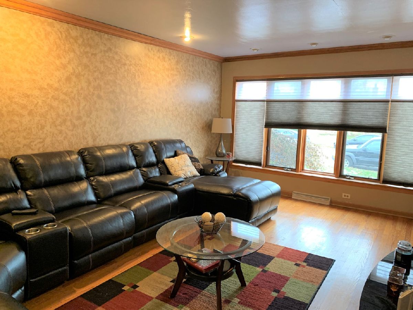
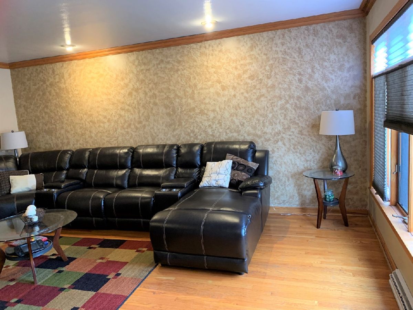
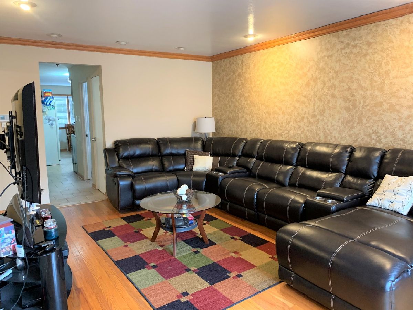
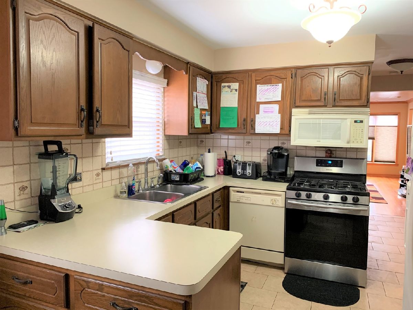
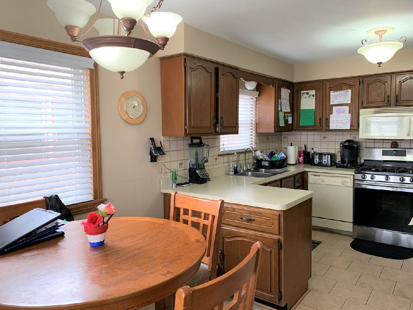
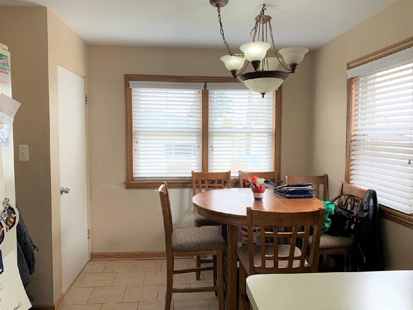
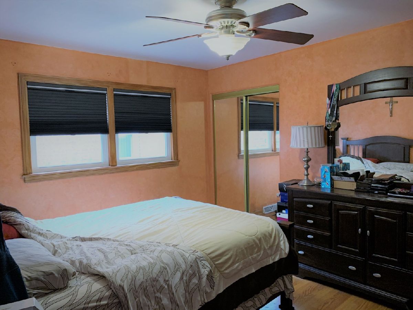
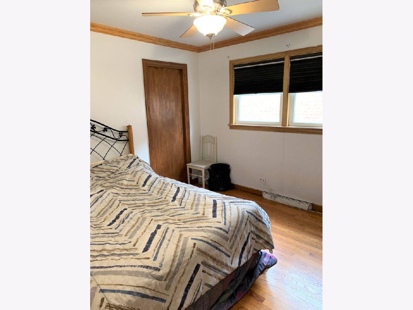
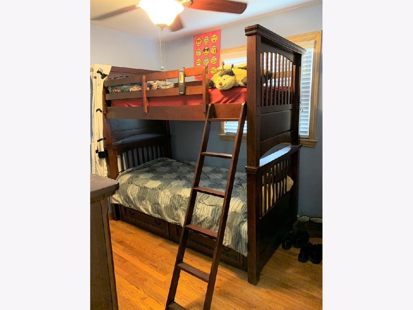
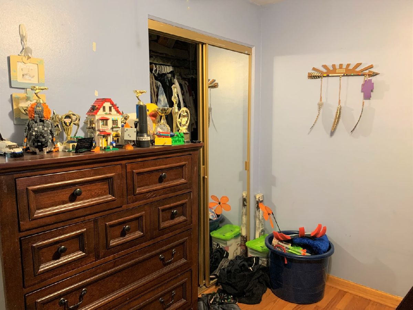
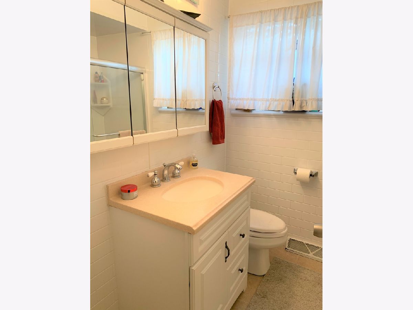
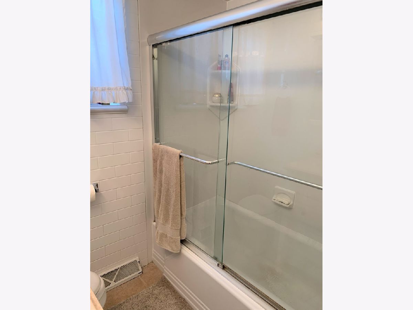
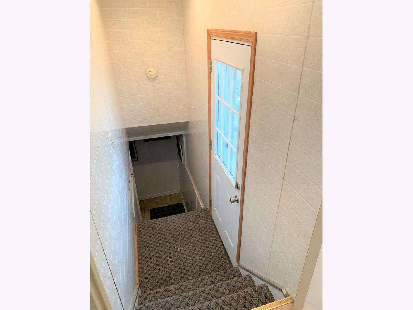
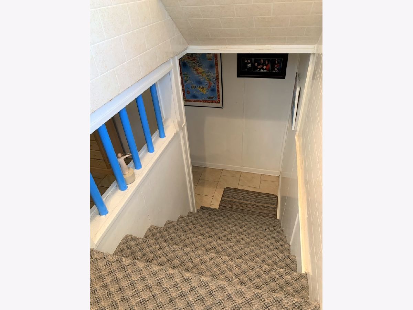
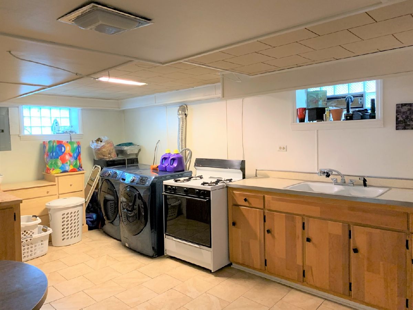
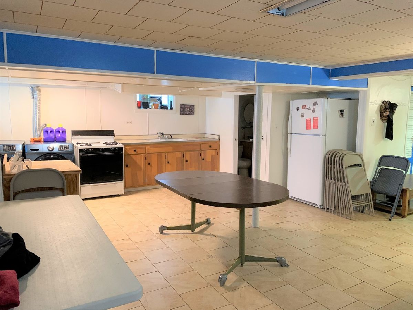
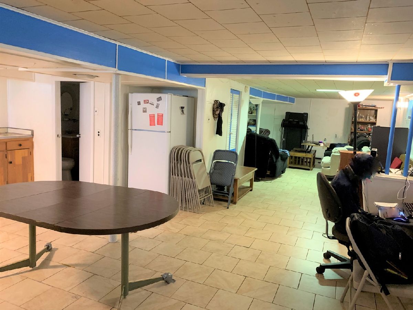
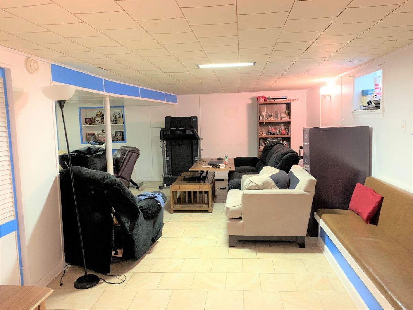
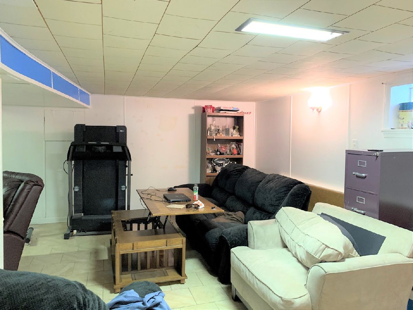
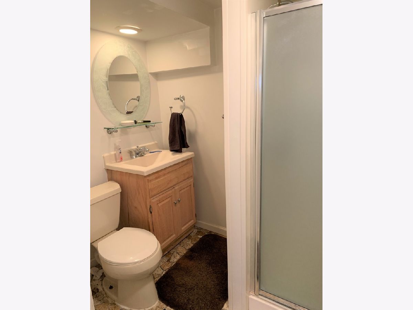
Room Specifics
Total Bedrooms: 3
Bedrooms Above Ground: 3
Bedrooms Below Ground: 0
Dimensions: —
Floor Type: Hardwood
Dimensions: —
Floor Type: Hardwood
Full Bathrooms: 2
Bathroom Amenities: —
Bathroom in Basement: 1
Rooms: Great Room
Basement Description: Finished
Other Specifics
| 2 | |
| Concrete Perimeter | |
| — | |
| Patio, Storms/Screens | |
| — | |
| 32X125 | |
| Unfinished | |
| None | |
| Hardwood Floors | |
| Range, Microwave, Dishwasher, Refrigerator, Washer, Dryer | |
| Not in DB | |
| — | |
| — | |
| — | |
| — |
Tax History
| Year | Property Taxes |
|---|---|
| 2020 | $3,715 |
Contact Agent
Nearby Similar Homes
Nearby Sold Comparables
Contact Agent
Listing Provided By
Bridgeport Realty Group, LLC

