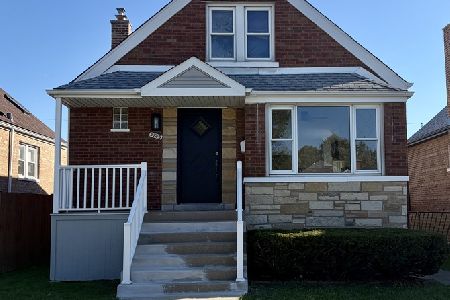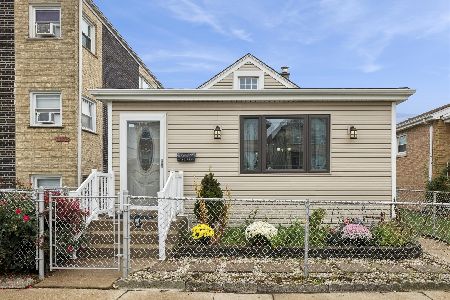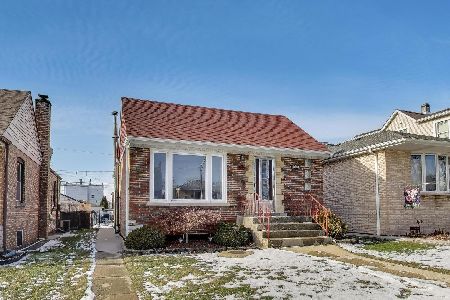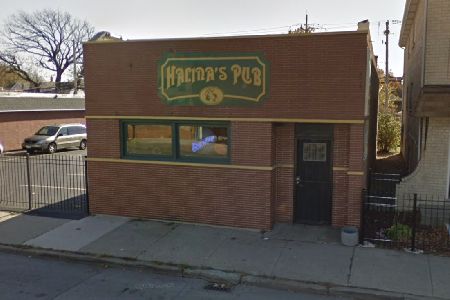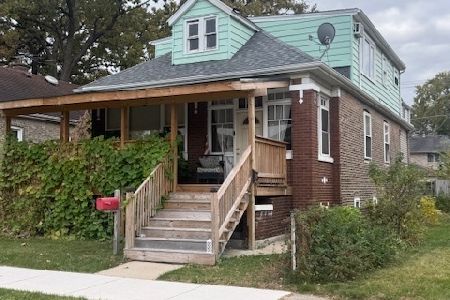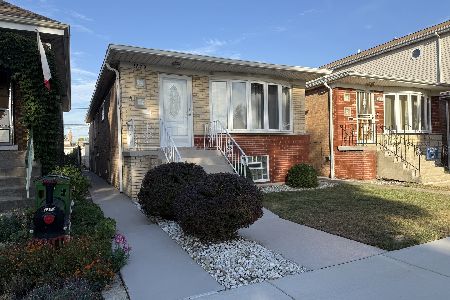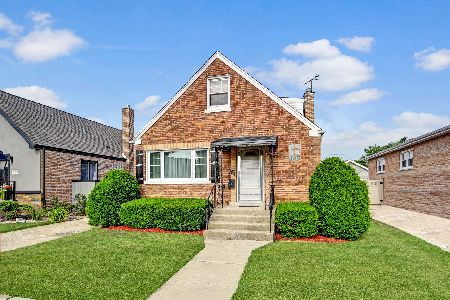5834 Nordica Avenue, Garfield Ridge, Chicago, Illinois 60638
$390,000
|
Sold
|
|
| Status: | Closed |
| Sqft: | 1,300 |
| Cost/Sqft: | $308 |
| Beds: | 3 |
| Baths: | 2 |
| Year Built: | 1951 |
| Property Taxes: | $4,670 |
| Days On Market: | 569 |
| Lot Size: | 0,13 |
Description
Discover the home you've been searching for nestled into a great part of Garfield Ridge down the street from Valley Forge Park! Start out by entering the formal living room with gleaming hardwood floors leading to a first-floor bedroom and full bath. The exquisite custom kitchen boasts custom cabinets, granite countertops, tile backsplash, and a matching custom pantry cabinet, all opening to the formal dining room. The beautifully updated basement features a second summer kitchen, a wall of closets for ample storage, a fantastic home office nook, and a stunning updated full bath with a spacious glass shower. Beyond the French doors of the formal dining room lies a charming deck with a metal gazebo and a splendid yard. The property includes a large lot with a side drive and a carport adjacent to the garage, ideal for trade vehicles or an additional patio. With a dead-end alley, traffic is minimal, yet it remains functional for garbage disposal and vehicle access; many neighbors have 3-car garages due to the lot size. This home is replete with updates, including an additional A/C and heating system on the second floor with a separate Mitsubishi split system, ensuring optimal temperature control. Other updates include a new furnace, A/C condenser, and overhead sewers. This immaculate, well-maintained, turnkey home is ready for you.
Property Specifics
| Single Family | |
| — | |
| — | |
| 1951 | |
| — | |
| — | |
| No | |
| 0.13 |
| Cook | |
| — | |
| 0 / Not Applicable | |
| — | |
| — | |
| — | |
| 12085873 | |
| 19181260230000 |
Property History
| DATE: | EVENT: | PRICE: | SOURCE: |
|---|---|---|---|
| 9 Aug, 2024 | Sold | $390,000 | MRED MLS |
| 8 Jul, 2024 | Under contract | $399,900 | MRED MLS |
| 28 Jun, 2024 | Listed for sale | $399,900 | MRED MLS |
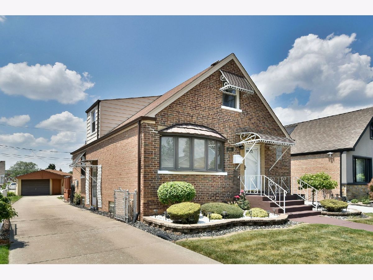
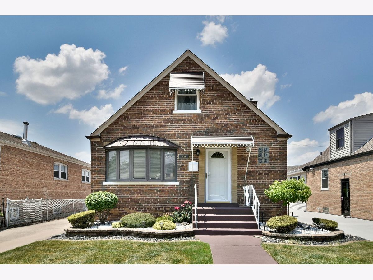
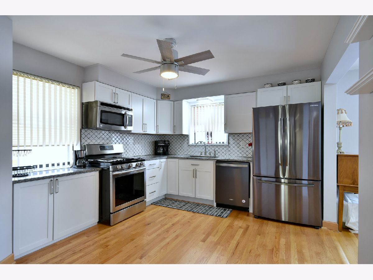
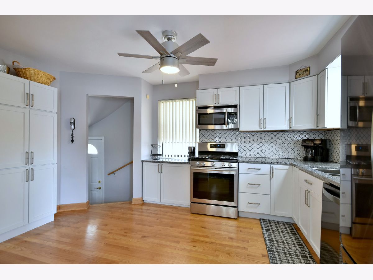
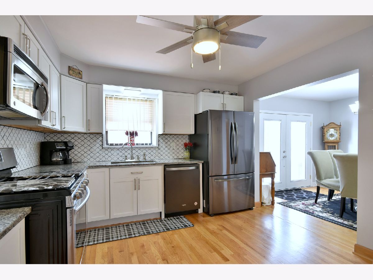
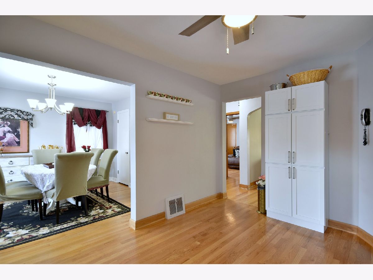
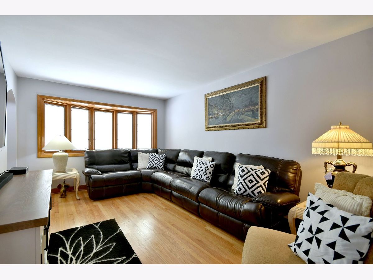
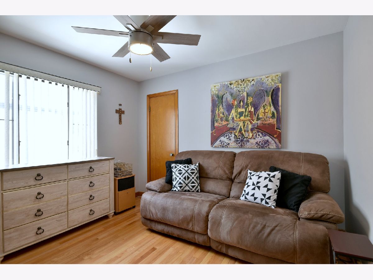
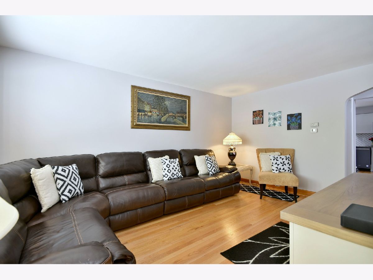
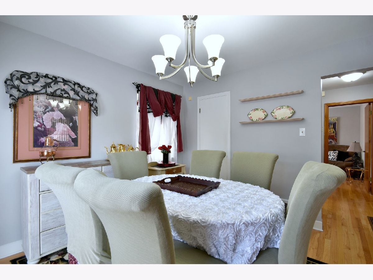
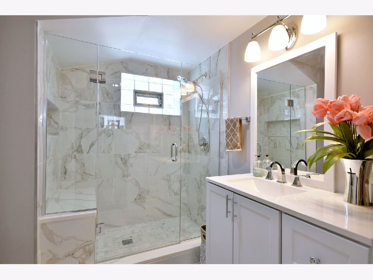
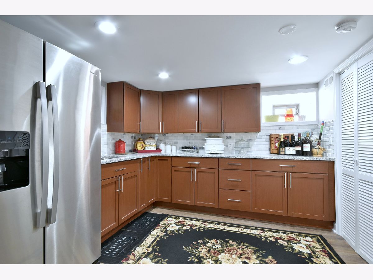
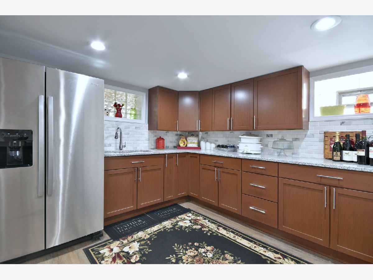
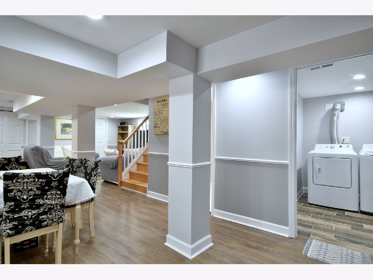
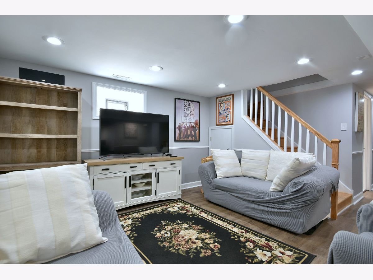
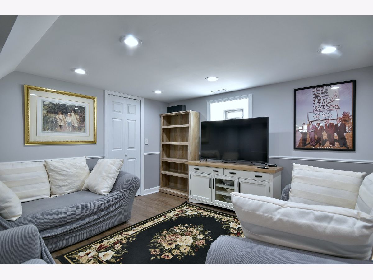
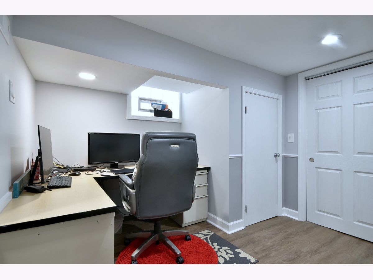
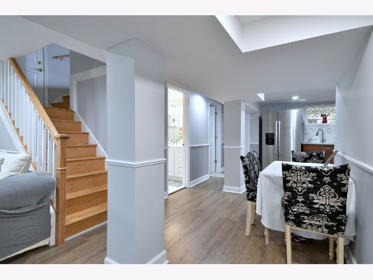
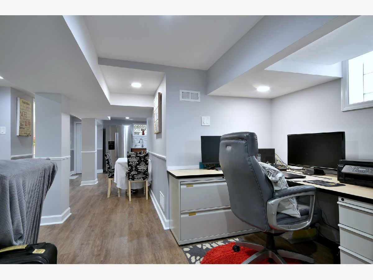
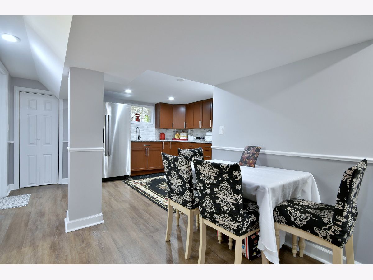
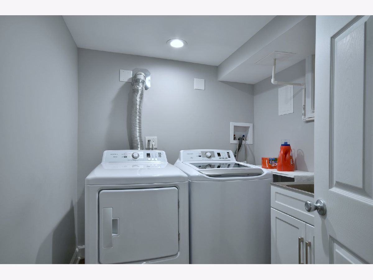
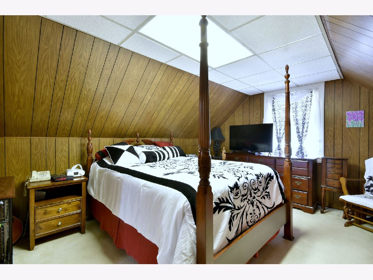
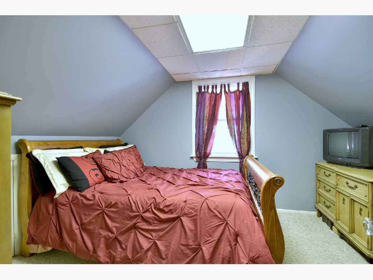
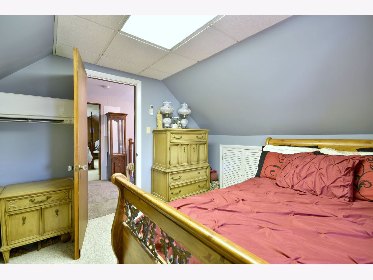
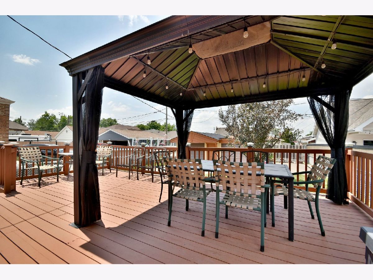
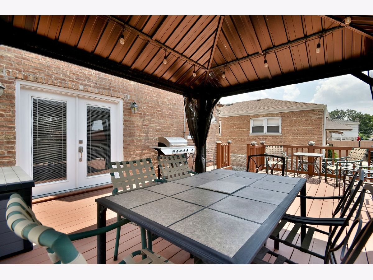
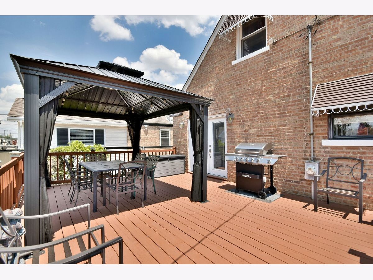
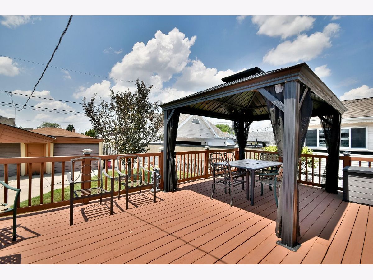
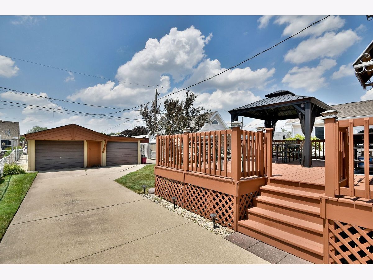
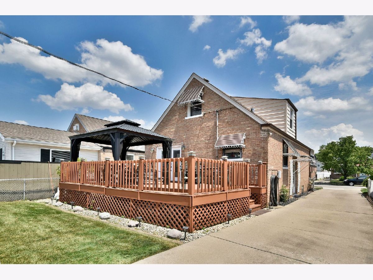
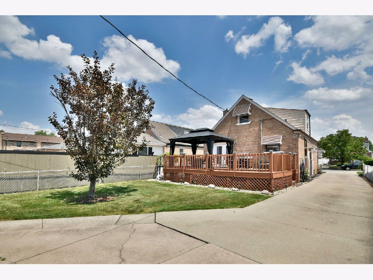
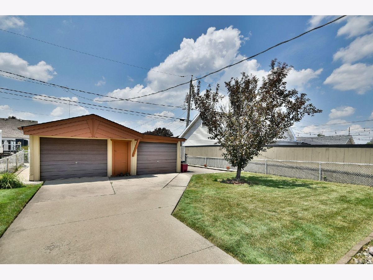
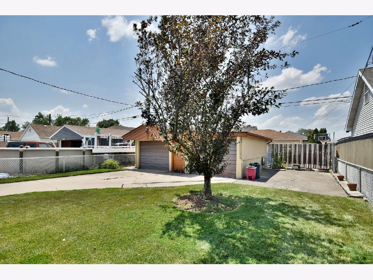
Room Specifics
Total Bedrooms: 3
Bedrooms Above Ground: 3
Bedrooms Below Ground: 0
Dimensions: —
Floor Type: —
Dimensions: —
Floor Type: —
Full Bathrooms: 2
Bathroom Amenities: —
Bathroom in Basement: 1
Rooms: —
Basement Description: Finished
Other Specifics
| 2 | |
| — | |
| Concrete,Side Drive | |
| — | |
| — | |
| 42X138 | |
| Finished | |
| — | |
| — | |
| — | |
| Not in DB | |
| — | |
| — | |
| — | |
| — |
Tax History
| Year | Property Taxes |
|---|---|
| 2024 | $4,670 |
Contact Agent
Nearby Similar Homes
Nearby Sold Comparables
Contact Agent
Listing Provided By
McAllister Real Estate

