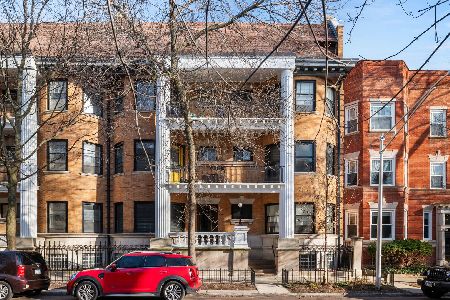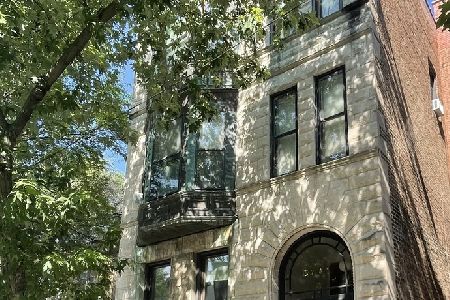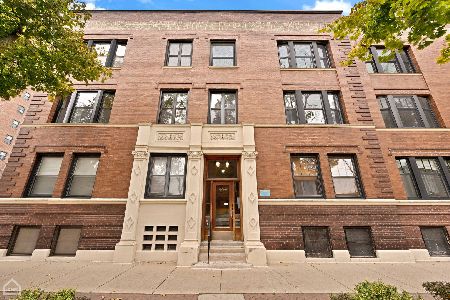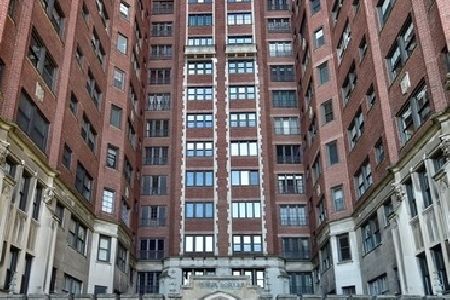5834 Stony Island Avenue, Hyde Park, Chicago, Illinois 60637
$201,827
|
Sold
|
|
| Status: | Closed |
| Sqft: | 1,400 |
| Cost/Sqft: | $154 |
| Beds: | 2 |
| Baths: | 2 |
| Year Built: | 1926 |
| Property Taxes: | $0 |
| Days On Market: | 2466 |
| Lot Size: | 0,00 |
Description
Quintessential Co-op in Vista Homes with Lake, and UofC Lab School Views. Hardwood Floors, Tall Ceilings, Original Built-Ins, Updated Kitchen, Butler Pantry, Generous Foyer and Halls. Close to UofC, Shops, Restaurants, Public Transportation, Lake, Beach, and Museum. Full Service Building w/ Private Garden. Rental Pkng Options Available.
Property Specifics
| Condos/Townhomes | |
| 17 | |
| — | |
| 1926 | |
| None | |
| — | |
| No | |
| — |
| Cook | |
| Vista Homes | |
| 1291 / Monthly | |
| Heat,Water,Gas,Taxes,Insurance,Security,Doorman,TV/Cable,Exterior Maintenance,Lawn Care,Scavenger,Snow Removal,Other | |
| Lake Michigan | |
| Public Sewer | |
| 10360080 | |
| 20142230320000 |
Property History
| DATE: | EVENT: | PRICE: | SOURCE: |
|---|---|---|---|
| 21 Jun, 2019 | Sold | $201,827 | MRED MLS |
| 13 May, 2019 | Under contract | $215,000 | MRED MLS |
| 29 Apr, 2019 | Listed for sale | $215,000 | MRED MLS |
Room Specifics
Total Bedrooms: 2
Bedrooms Above Ground: 2
Bedrooms Below Ground: 0
Dimensions: —
Floor Type: Hardwood
Full Bathrooms: 2
Bathroom Amenities: —
Bathroom in Basement: 0
Rooms: No additional rooms
Basement Description: None
Other Specifics
| 0 | |
| — | |
| — | |
| — | |
| — | |
| LESS THAN .25 ACRE | |
| — | |
| Full | |
| — | |
| — | |
| Not in DB | |
| — | |
| — | |
| Bike Room/Bike Trails, Door Person, Coin Laundry, Elevator(s), Exercise Room, Storage, On Site Manager/Engineer, Park, Party Room, Receiving Room, Service Elevator(s) | |
| — |
Tax History
| Year | Property Taxes |
|---|
Contact Agent
Nearby Similar Homes
Nearby Sold Comparables
Contact Agent
Listing Provided By
Premier Relocation, Inc.











