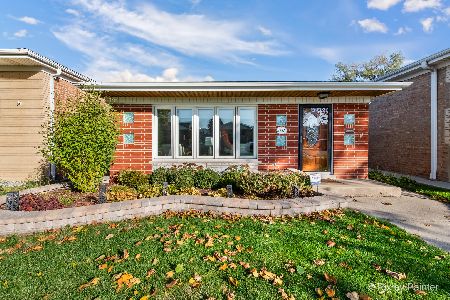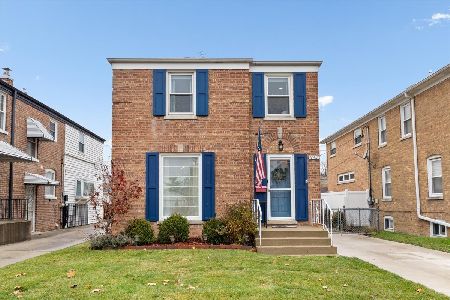5834 West Circle Avenue, Norwood Park, Chicago, Illinois 60631
$775,000
|
Sold
|
|
| Status: | Closed |
| Sqft: | 3,700 |
| Cost/Sqft: | $209 |
| Beds: | 4 |
| Baths: | 6 |
| Year Built: | 2007 |
| Property Taxes: | $9,533 |
| Days On Market: | 2823 |
| Lot Size: | 0,00 |
Description
BEAUTIFUL High End Curb Appeal Turret Home Located on The West Circle in Lovely Old Norwood Park on a 63x115 Lot with Side Drive, 3 Car Garage and A Professionally Landscaped Backyard Full of Fun! This Charming Home Features An Amazing Foyer, 4 Large EnSuite Bedrooms(Master Bedroom Has it's Own Mezzanine Flr, 3rd Flr Features the Next 3), Open Living Rm with Fireplace, Newer White Kitchen with Amazing Opposing Colored Pennisula with Wet-Bar in the Middle, New Front Porch, Master Deck and Huge Deck off the Kitchen with Pool, Yard, Play Area & Brick Paver Fire-Pit Area, 3 CAR Finished Garage with Apoxy Floor,Gas Hook-Up & Party Door Leading out to Yard. Huge Lower Level with Rec Rm, Exercise Area, Storage Rm and Full Bath. Walk to the Blue Line, Metra and Highly Rated Norwood Park Elementary and Taft HS.
Property Specifics
| Single Family | |
| — | |
| — | |
| 2007 | |
| Full,English | |
| — | |
| No | |
| — |
| Cook | |
| — | |
| 0 / Not Applicable | |
| None | |
| Lake Michigan | |
| Public Sewer | |
| 09935062 | |
| 13063020250000 |
Nearby Schools
| NAME: | DISTRICT: | DISTANCE: | |
|---|---|---|---|
|
Grade School
Norwood Park Elementary School |
299 | — | |
|
Middle School
Norwood Park Elementary School |
299 | Not in DB | |
|
High School
Taft High School |
299 | Not in DB | |
Property History
| DATE: | EVENT: | PRICE: | SOURCE: |
|---|---|---|---|
| 30 Jun, 2009 | Sold | $502,500 | MRED MLS |
| 19 May, 2009 | Under contract | $474,900 | MRED MLS |
| 6 May, 2009 | Listed for sale | $474,900 | MRED MLS |
| 11 Jul, 2018 | Sold | $775,000 | MRED MLS |
| 27 Jun, 2018 | Under contract | $775,000 | MRED MLS |
| 1 May, 2018 | Listed for sale | $778,500 | MRED MLS |
Room Specifics
Total Bedrooms: 5
Bedrooms Above Ground: 4
Bedrooms Below Ground: 1
Dimensions: —
Floor Type: Carpet
Dimensions: —
Floor Type: Carpet
Dimensions: —
Floor Type: Carpet
Dimensions: —
Floor Type: —
Full Bathrooms: 6
Bathroom Amenities: Separate Shower,Double Sink,Full Body Spray Shower,Soaking Tub
Bathroom in Basement: 1
Rooms: Storage,Walk In Closet,Balcony/Porch/Lanai,Enclosed Porch,Deck,Office,Foyer,Bedroom 5
Basement Description: Finished
Other Specifics
| 3 | |
| Concrete Perimeter | |
| Concrete,Side Drive | |
| Balcony, Deck, Patio, Porch, Brick Paver Patio, In Ground Pool | |
| Fenced Yard,Landscaped | |
| 63X115 | |
| — | |
| Full | |
| Vaulted/Cathedral Ceilings, Skylight(s), Bar-Wet, Hardwood Floors | |
| Range, Microwave, Dishwasher, Refrigerator, Washer, Dryer, Stainless Steel Appliance(s), Wine Refrigerator | |
| Not in DB | |
| Pool, Tennis Courts, Sidewalks, Street Lights, Street Paved | |
| — | |
| — | |
| Gas Starter |
Tax History
| Year | Property Taxes |
|---|---|
| 2009 | $10,386 |
| 2018 | $9,533 |
Contact Agent
Nearby Similar Homes
Nearby Sold Comparables
Contact Agent
Listing Provided By
Dream Town Realty









