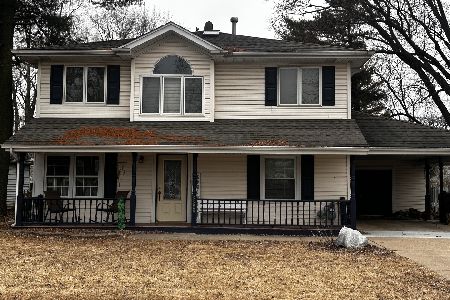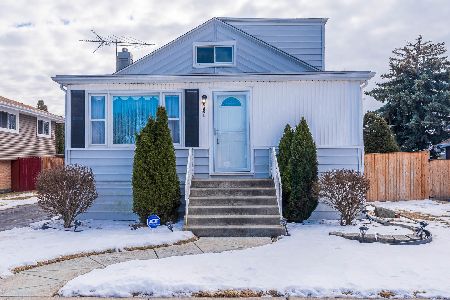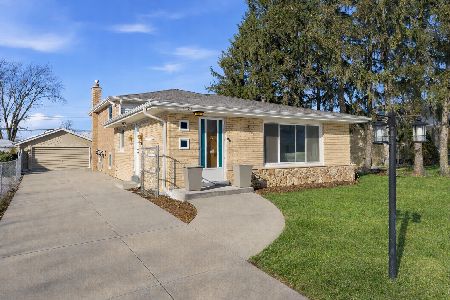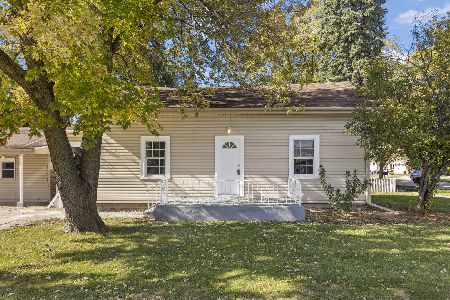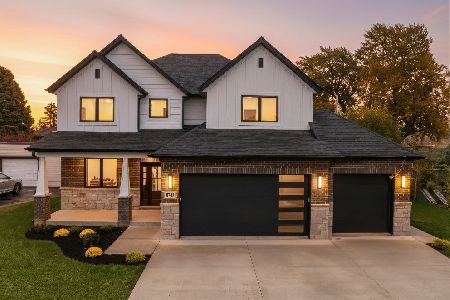5835 Lynwood Drive, Oak Lawn, Illinois 60453
$319,020
|
Sold
|
|
| Status: | Closed |
| Sqft: | 2,339 |
| Cost/Sqft: | $132 |
| Beds: | 5 |
| Baths: | 2 |
| Year Built: | 1941 |
| Property Taxes: | $3,374 |
| Days On Market: | 1847 |
| Lot Size: | 0,20 |
Description
***Multiple offers received. Highest and best offers due by 2/15/21 at 10am.***Gorgeous, meticulously maintained 5 bedroom 2 bath Oak Lawn home has approximately 2,339 sf of living space and features an adorable front porch, inviting living room with recessed lighting and wood burning fireplace, bright kitchen with oak cabinetry, granite countertops, stainless steel appliances and glass tile back splash, large dining area with bay window, main level family room with bead board ceiling and patio doors to enclosed screened in porch. The main level has 3 good sized bedrooms and a renovated full bath with walk in shower. The second level features a huge master bedroom with walk in closet, additional spacious bedroom and a full modern bath. Huge fenced yard with paver patio and firepit. Amazing detached 3 car garage! Zoned HVAC. Newer: furnace, 2nd level central air and main level bath (2 years), carpet in two bedrooms, copper plumbing and privacy fence. Property taxes are $3,374.27 per year with the Homeowner and Senior Exemptions. Great location near Harnew Elementary School, Oak Lawn Community High School, Metra, parks, restaurants, shopping and quick access to I-294!
Property Specifics
| Single Family | |
| — | |
| — | |
| 1941 | |
| None | |
| — | |
| No | |
| 0.2 |
| Cook | |
| Lynwood | |
| 0 / Not Applicable | |
| None | |
| Lake Michigan | |
| Public Sewer | |
| 10991657 | |
| 24054200010000 |
Nearby Schools
| NAME: | DISTRICT: | DISTANCE: | |
|---|---|---|---|
|
Grade School
Harnew Elementary School |
122 | — | |
|
Middle School
Simmons Middle School |
122 | Not in DB | |
|
High School
Oak Lawn Comm High School |
229 | Not in DB | |
Property History
| DATE: | EVENT: | PRICE: | SOURCE: |
|---|---|---|---|
| 22 Mar, 2021 | Sold | $319,020 | MRED MLS |
| 15 Feb, 2021 | Under contract | $309,900 | MRED MLS |
| 9 Feb, 2021 | Listed for sale | $309,900 | MRED MLS |
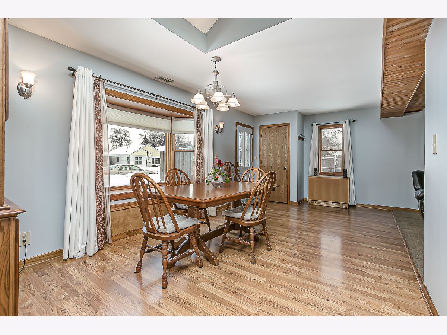
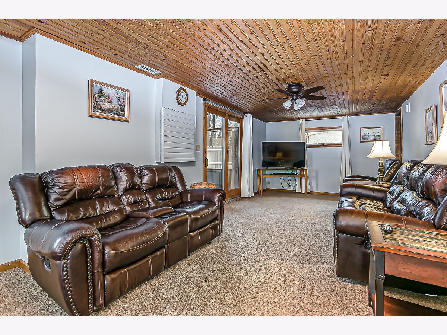
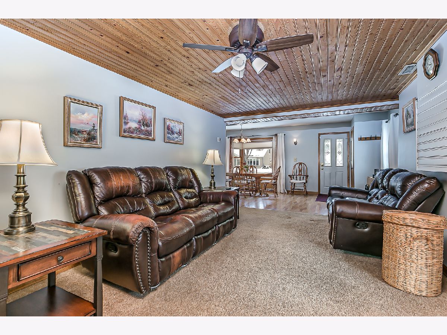
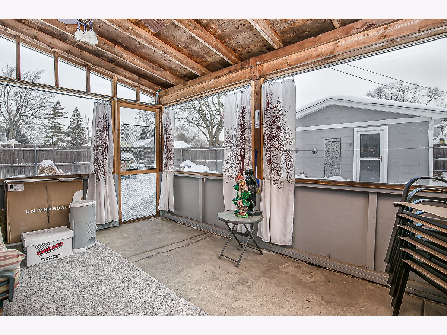
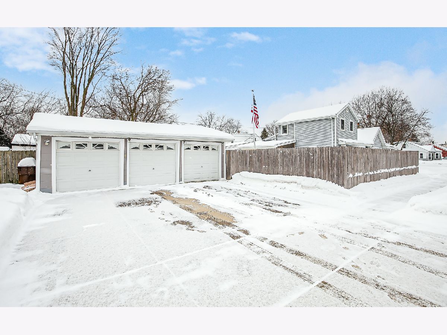
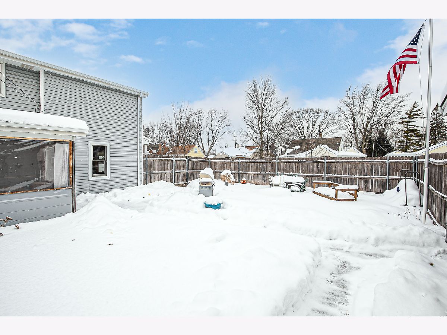
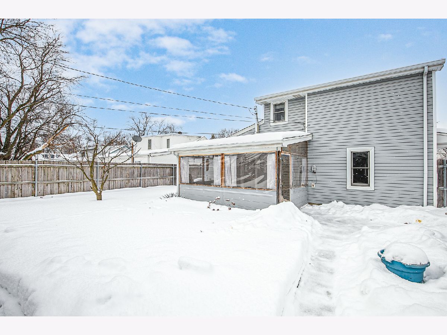
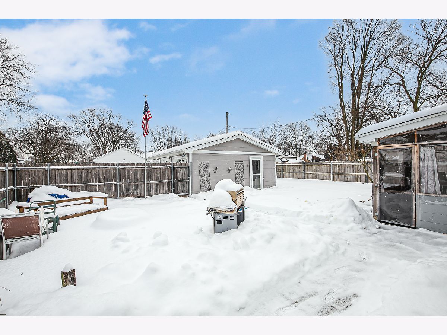
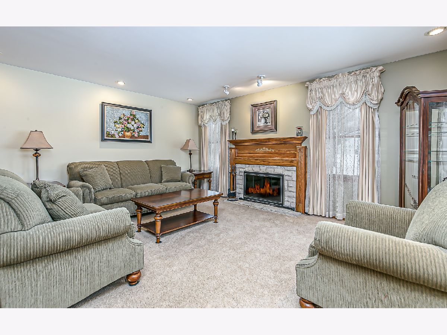
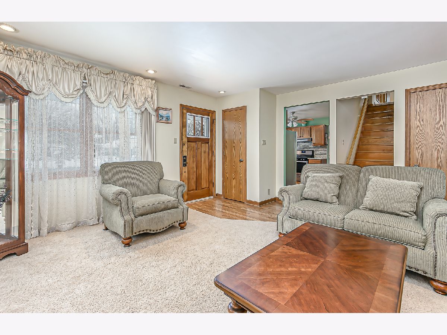
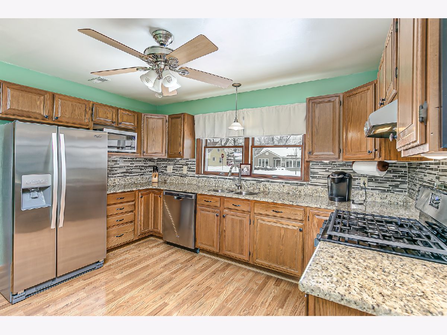
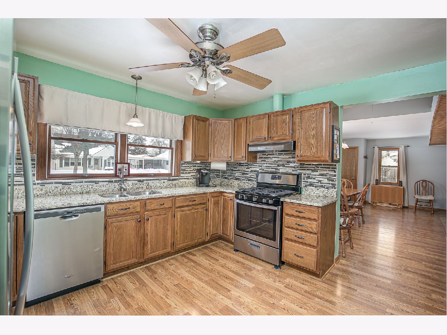
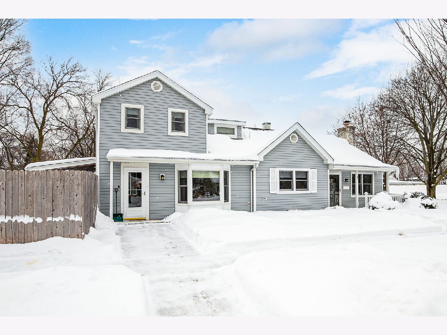
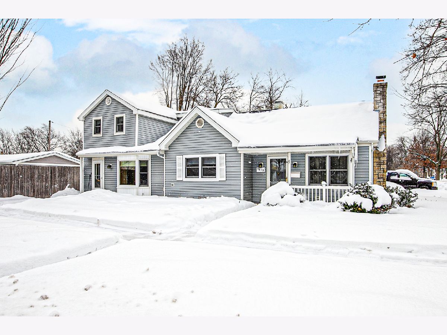
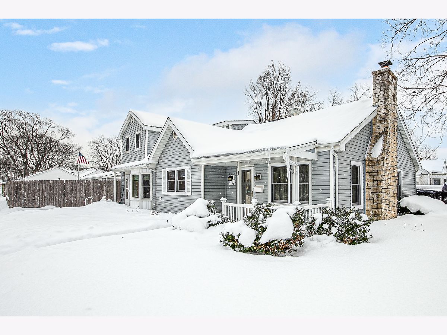
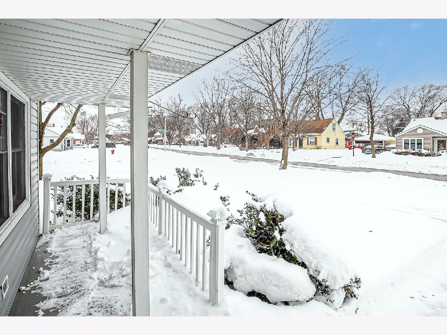
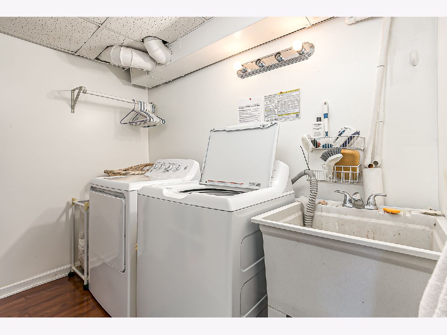
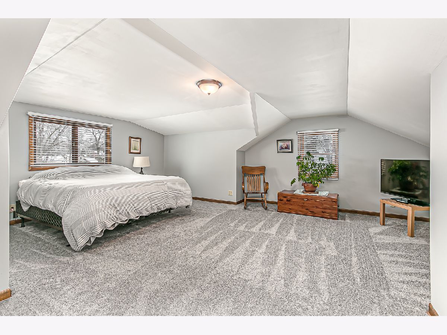
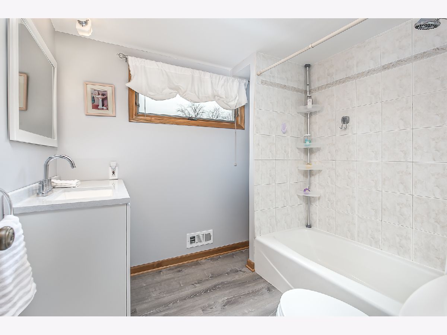
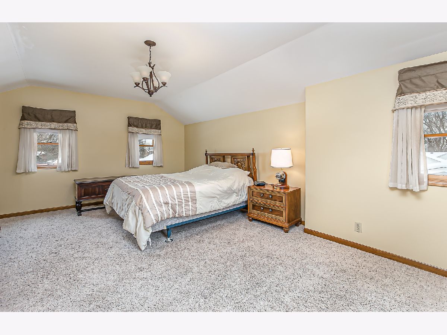
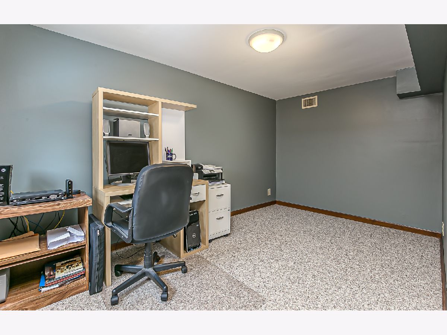
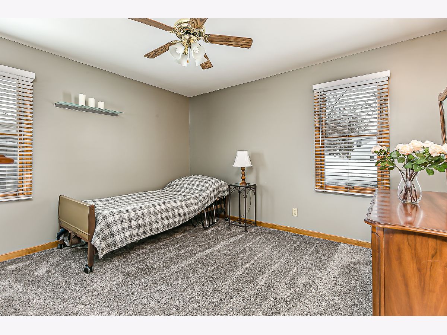
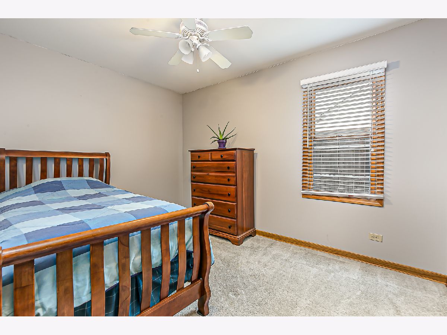
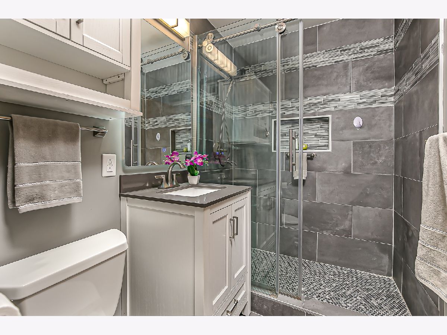
Room Specifics
Total Bedrooms: 5
Bedrooms Above Ground: 5
Bedrooms Below Ground: 0
Dimensions: —
Floor Type: Carpet
Dimensions: —
Floor Type: Carpet
Dimensions: —
Floor Type: Carpet
Dimensions: —
Floor Type: —
Full Bathrooms: 2
Bathroom Amenities: —
Bathroom in Basement: 0
Rooms: Bedroom 5
Basement Description: None
Other Specifics
| 3 | |
| — | |
| Concrete | |
| Porch Screened, Brick Paver Patio, Fire Pit | |
| Fenced Yard,Wood Fence | |
| 127.2X62.4X157.6X31.5X47.2 | |
| — | |
| None | |
| Wood Laminate Floors, First Floor Bedroom, First Floor Laundry, First Floor Full Bath, Walk-In Closet(s), Granite Counters | |
| Range, Microwave, Dishwasher, Refrigerator, Stainless Steel Appliance(s) | |
| Not in DB | |
| Park, Sidewalks, Street Lights, Street Paved | |
| — | |
| — | |
| Wood Burning |
Tax History
| Year | Property Taxes |
|---|---|
| 2021 | $3,374 |
Contact Agent
Nearby Similar Homes
Nearby Sold Comparables
Contact Agent
Listing Provided By
Coldwell Banker Realty

