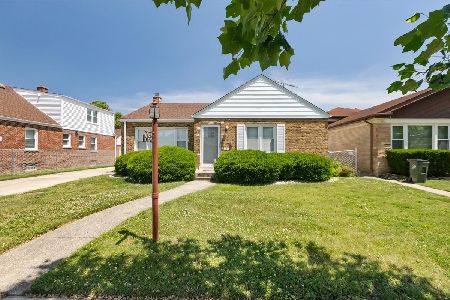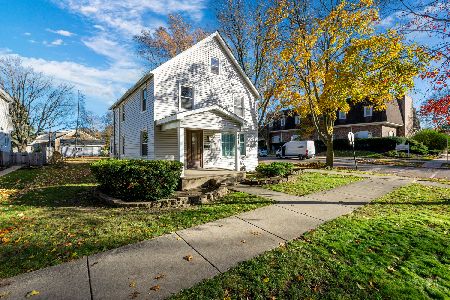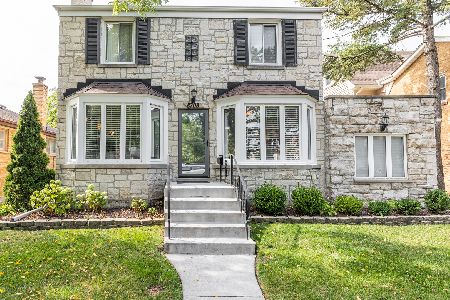5836 Capulina Avenue, Morton Grove, Illinois 60053
$315,000
|
Sold
|
|
| Status: | Closed |
| Sqft: | 1,292 |
| Cost/Sqft: | $248 |
| Beds: | 3 |
| Baths: | 2 |
| Year Built: | 1955 |
| Property Taxes: | $7,658 |
| Days On Market: | 2433 |
| Lot Size: | 0,09 |
Description
Beautifully remodeled and in impeccable condition, this ranch home has the perfect balance of charm and size. New Pella windows, stainless steel appliances, updated bathrooms, hardwood floors, brand-new water heater and a newly finished basement. Generously sized secondary bedrooms and a XL master! Extra room on the main level can be used as a 4th bedroom but also fits perfectly as a nursery or child's playroom. Outdoor patio/yard space & 2 car detached garage. Perfectly located in a gentle, family neighborhood; walking distance to schools (Park View & Niles West), parks, and access to an easy commute downtown.
Property Specifics
| Single Family | |
| — | |
| Ranch | |
| 1955 | |
| Full | |
| — | |
| No | |
| 0.09 |
| Cook | |
| — | |
| 0 / Not Applicable | |
| None | |
| Public | |
| Public Sewer | |
| 10311383 | |
| 10202110230000 |
Nearby Schools
| NAME: | DISTRICT: | DISTANCE: | |
|---|---|---|---|
|
Grade School
Park View Elementary School |
70 | — | |
|
Middle School
Park View Elementary School |
70 | Not in DB | |
|
High School
Niles West High School |
219 | Not in DB | |
Property History
| DATE: | EVENT: | PRICE: | SOURCE: |
|---|---|---|---|
| 3 Nov, 2011 | Sold | $235,000 | MRED MLS |
| 11 Oct, 2011 | Under contract | $239,000 | MRED MLS |
| 13 Sep, 2011 | Listed for sale | $239,000 | MRED MLS |
| 10 May, 2019 | Sold | $315,000 | MRED MLS |
| 22 Mar, 2019 | Under contract | $319,900 | MRED MLS |
| 18 Mar, 2019 | Listed for sale | $319,900 | MRED MLS |
| 22 Jan, 2025 | Sold | $400,000 | MRED MLS |
| 7 Jan, 2025 | Under contract | $400,000 | MRED MLS |
| 3 Jan, 2025 | Listed for sale | $400,000 | MRED MLS |
Room Specifics
Total Bedrooms: 3
Bedrooms Above Ground: 3
Bedrooms Below Ground: 0
Dimensions: —
Floor Type: Hardwood
Dimensions: —
Floor Type: Hardwood
Full Bathrooms: 2
Bathroom Amenities: —
Bathroom in Basement: 1
Rooms: Recreation Room
Basement Description: Finished
Other Specifics
| 2 | |
| — | |
| — | |
| — | |
| — | |
| 30X124 | |
| — | |
| None | |
| — | |
| Range, Microwave, Dishwasher, Refrigerator, Washer, Dryer | |
| Not in DB | |
| Sidewalks, Street Lights, Street Paved | |
| — | |
| — | |
| — |
Tax History
| Year | Property Taxes |
|---|---|
| 2011 | $5,203 |
| 2019 | $7,658 |
| 2025 | $7,997 |
Contact Agent
Nearby Similar Homes
Nearby Sold Comparables
Contact Agent
Listing Provided By
Coldwell Banker Residential











