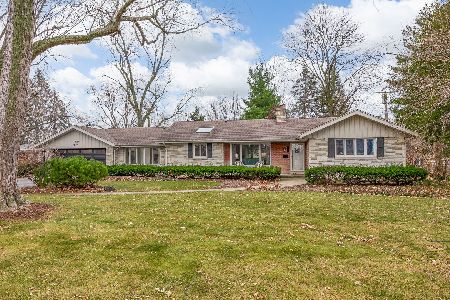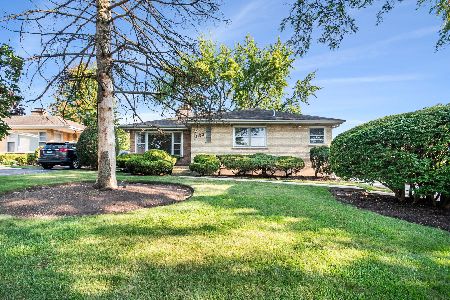5837 Brookbank Road, Downers Grove, Illinois 60516
$370,000
|
Sold
|
|
| Status: | Closed |
| Sqft: | 2,177 |
| Cost/Sqft: | $174 |
| Beds: | 3 |
| Baths: | 2 |
| Year Built: | 1955 |
| Property Taxes: | $6,349 |
| Days On Market: | 1921 |
| Lot Size: | 0,27 |
Description
Finally the home you have been waiting for is here. A dream house surrounded by good neighbors and nestled on a picturesque cul-de-sac street. This modern split-level home has 3 spacious bedrooms up with newly updated bath, a lower level family room with fireplace and a second full bath, private laundry room off the attached one car garage and a main floor that belongs in a magazine! This brightly lit great room addition serves as both living and dining rooms with tray accent ceiling, separate office nook and an open concept floorplan that flows perfectly into the new marble island kitchen! High end stainless steel appliances, custom cabinets and sexy counter-tops will wow your chefs and guests. Step out back to your winding private paver patio and perfect yard and gardens. Walk your dog along the stream that leads to Bart's Pond. Easy commutes from the Burlington Northern Metra station, walking distance to downtown DG, Jewel, CVS, Ace, Pierce Tavern, Cellar Door Wine Shop. Quick ride to York Town Center Mall.
Property Specifics
| Single Family | |
| — | |
| — | |
| 1955 | |
| None | |
| — | |
| No | |
| 0.27 |
| Du Page | |
| — | |
| — / Not Applicable | |
| None | |
| Public | |
| Public Sewer | |
| 10920344 | |
| 0917109010 |
Nearby Schools
| NAME: | DISTRICT: | DISTANCE: | |
|---|---|---|---|
|
Grade School
Hillcrest Elementary School |
58 | — | |
|
Middle School
O Neill Middle School |
58 | Not in DB | |
Property History
| DATE: | EVENT: | PRICE: | SOURCE: |
|---|---|---|---|
| 28 Dec, 2020 | Sold | $370,000 | MRED MLS |
| 14 Nov, 2020 | Under contract | $379,000 | MRED MLS |
| — | Last price change | $395,000 | MRED MLS |
| 29 Oct, 2020 | Listed for sale | $399,000 | MRED MLS |
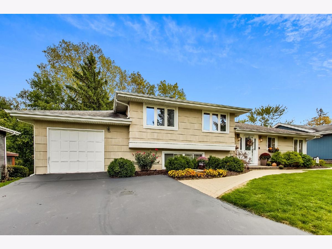
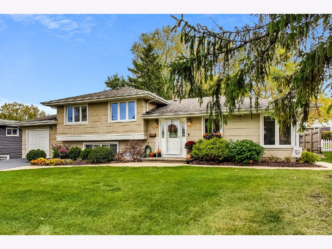
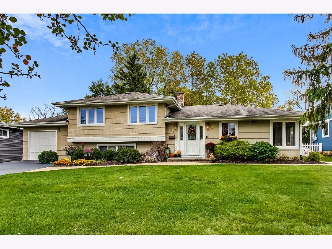
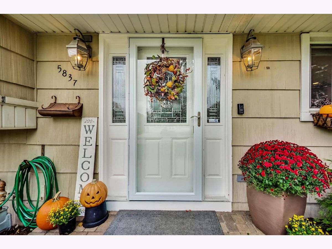
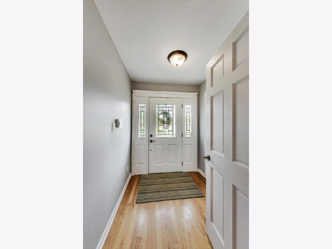
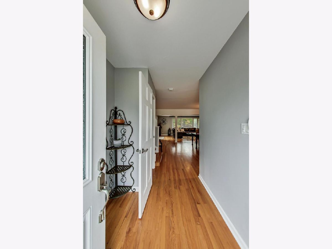
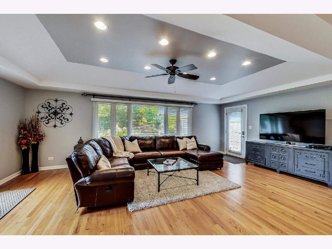
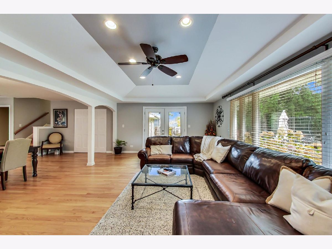

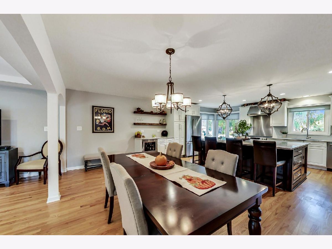
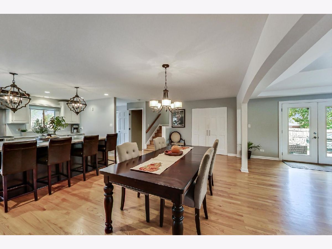
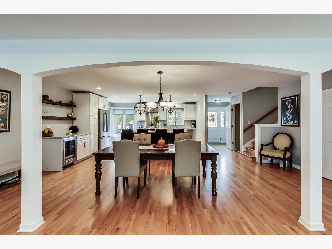
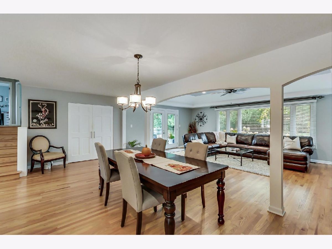
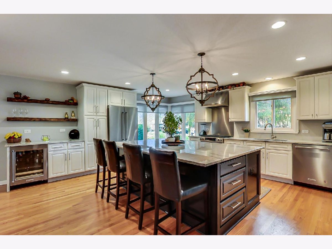
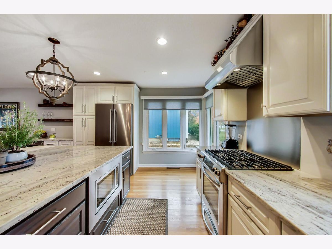
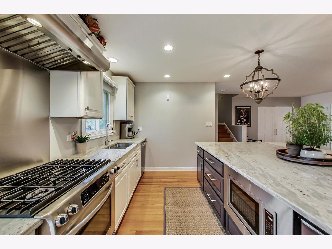
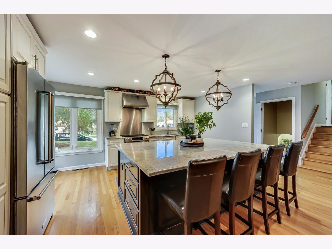
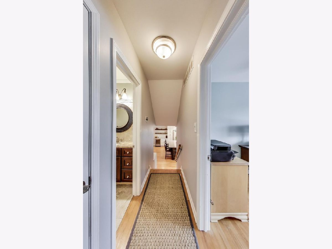
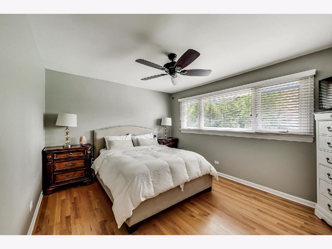
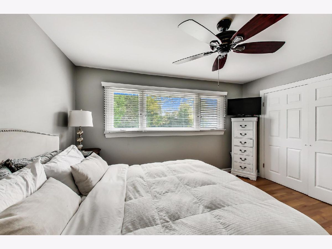
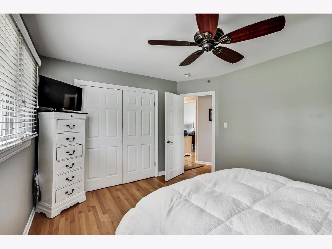
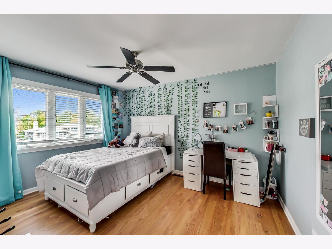
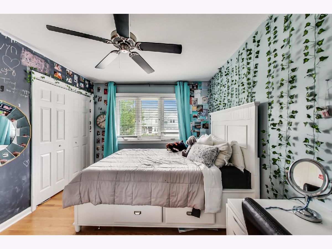
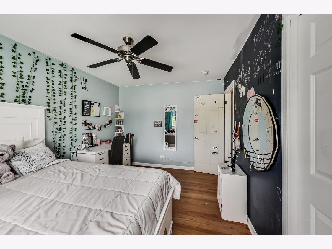
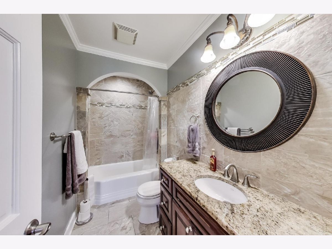
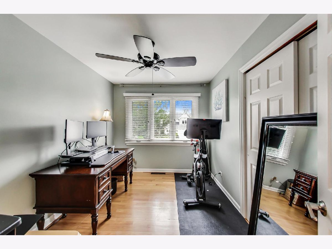
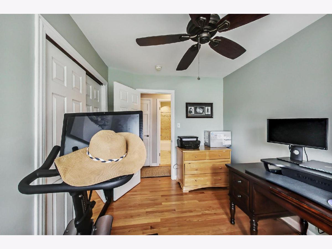
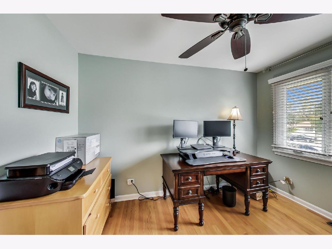
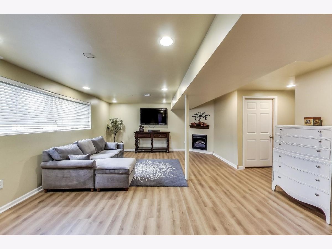
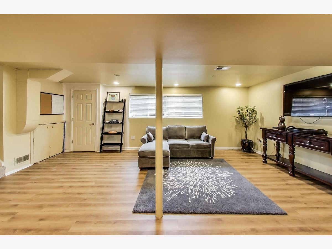
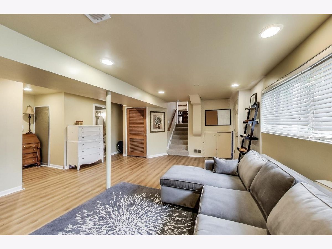

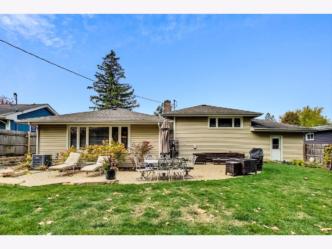
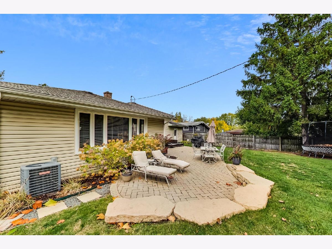
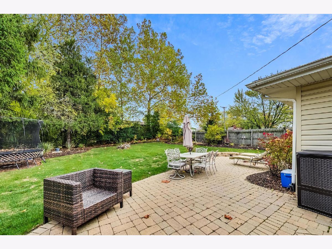
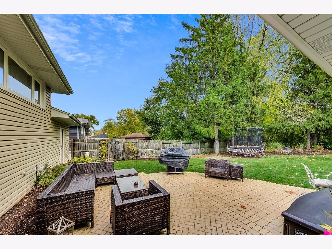
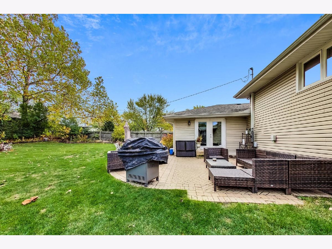
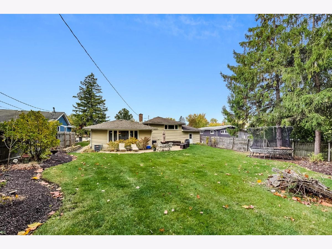
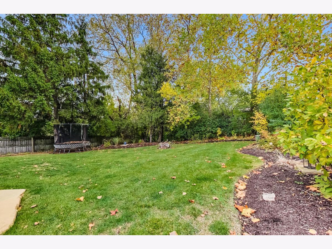
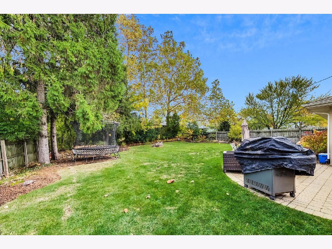
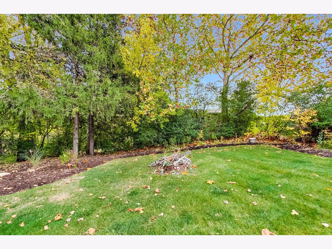
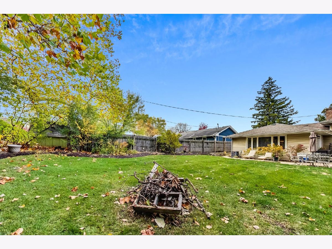
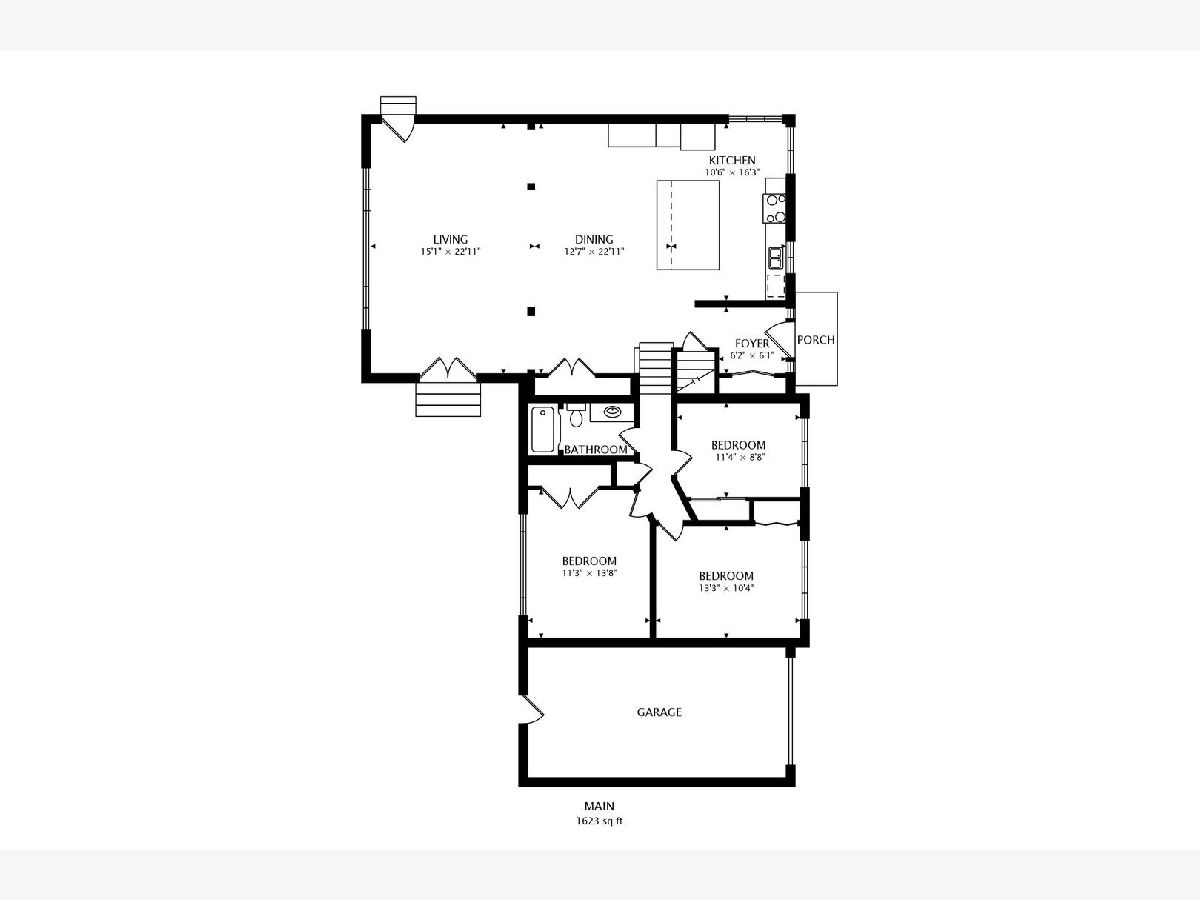
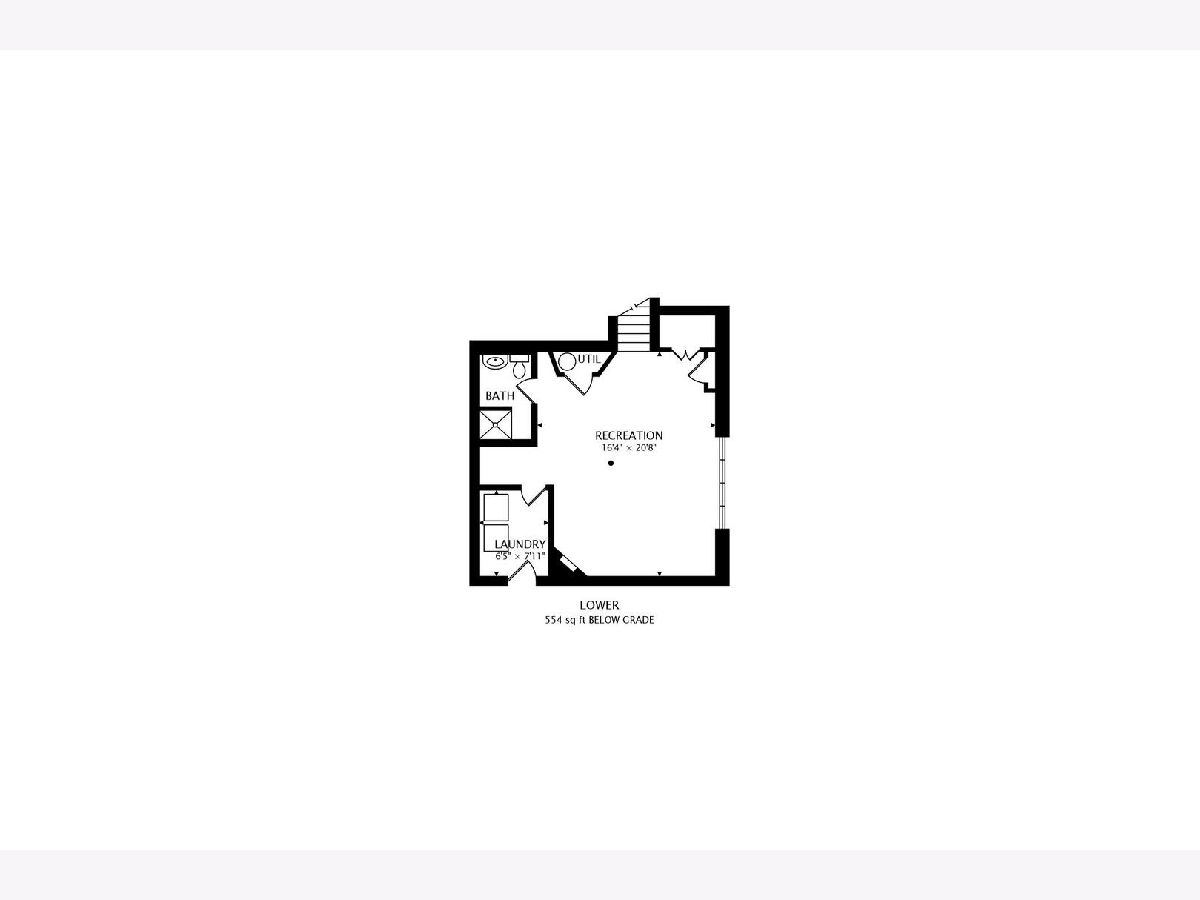
Room Specifics
Total Bedrooms: 3
Bedrooms Above Ground: 3
Bedrooms Below Ground: 0
Dimensions: —
Floor Type: —
Dimensions: —
Floor Type: —
Full Bathrooms: 2
Bathroom Amenities: —
Bathroom in Basement: 0
Rooms: Office
Basement Description: Crawl
Other Specifics
| 1 | |
| — | |
| Asphalt,Side Drive | |
| Patio, Brick Paver Patio, Storms/Screens, Fire Pit | |
| — | |
| 75 X 158.6 | |
| — | |
| None | |
| Hardwood Floors, Coffered Ceiling(s), Open Floorplan | |
| Range, Microwave, Dishwasher, High End Refrigerator, Washer, Dryer, Stainless Steel Appliance(s), Range Hood | |
| Not in DB | |
| — | |
| — | |
| — | |
| — |
Tax History
| Year | Property Taxes |
|---|---|
| 2020 | $6,349 |
Contact Agent
Nearby Similar Homes
Nearby Sold Comparables
Contact Agent
Listing Provided By
The Wilcox Company



