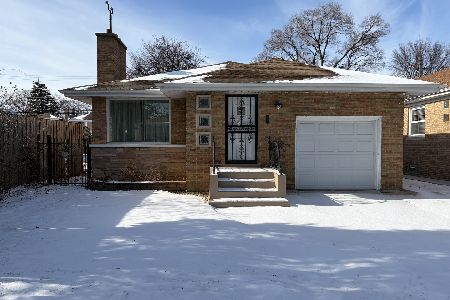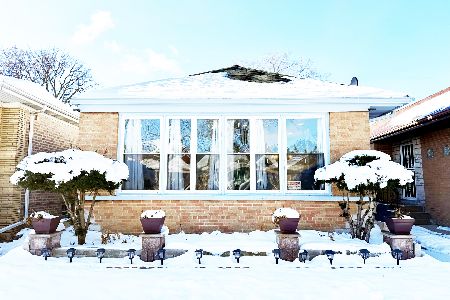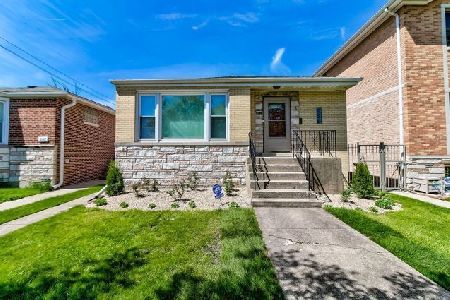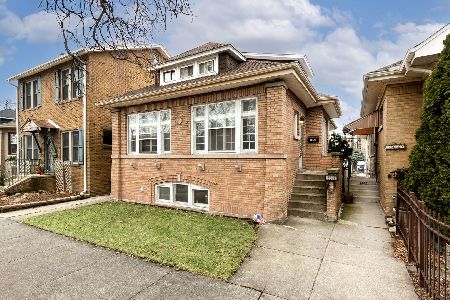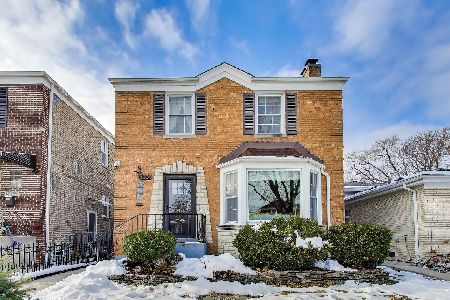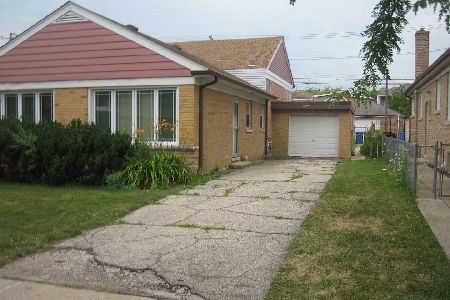5837 Spaulding Avenue, North Park, Chicago, Illinois 60659
$575,000
|
Sold
|
|
| Status: | Closed |
| Sqft: | 2,095 |
| Cost/Sqft: | $282 |
| Beds: | 3 |
| Baths: | 3 |
| Year Built: | 1951 |
| Property Taxes: | $7,630 |
| Days On Market: | 476 |
| Lot Size: | 0,00 |
Description
Beautifully renovated 3 Bedroom, 2.5 Bath jumbo Georgian. Many recent improvements: Fresh Paint, Refinished white oak hardwood floors; new kitchen with stainless steel appliances, quartz countertops and custom shaker cabinets; renovated bathrooms with new tile and fixtures; all new vinyl high efficiency windows, new copper plumbing, new 2nd story deck off 2nd bedroom, fully tuckpointed with all new gutters, new concrete walkways, new AC condenser, rebuilt chimney, hardiplank garage siding. The second floor includes three well sized bedrooms and one full bathroom. The basement is a large open space with new washer/dryer, full bathroom, pool table, laundry chute from 2nd and 1st floor,s and enough space to create a recreation room. 2.5 car detached garage opens up to the alley. The property is a short walk to Hollywood Park, Northside College Prep, the North branch trail system, multiple playgrounds, coffee shops, and restaurants. Excellent location on beautiful quiet block. Move-in Ready. Bring all Offers!
Property Specifics
| Single Family | |
| — | |
| — | |
| 1951 | |
| — | |
| — | |
| No | |
| — |
| Cook | |
| — | |
| — / Not Applicable | |
| — | |
| — | |
| — | |
| 12184187 | |
| 13024150050000 |
Nearby Schools
| NAME: | DISTRICT: | DISTANCE: | |
|---|---|---|---|
|
Grade School
Peterson Elementary School |
299 | — | |
|
Middle School
Peterson Elementary School |
299 | Not in DB | |
|
High School
Mather High School |
299 | Not in DB | |
Property History
| DATE: | EVENT: | PRICE: | SOURCE: |
|---|---|---|---|
| 30 Apr, 2014 | Sold | $60,000 | MRED MLS |
| 22 Apr, 2014 | Under contract | $59,900 | MRED MLS |
| 21 Apr, 2014 | Listed for sale | $59,900 | MRED MLS |
| 24 Jul, 2015 | Sold | $177,500 | MRED MLS |
| 7 Apr, 2015 | Under contract | $177,500 | MRED MLS |
| — | Last price change | $179,900 | MRED MLS |
| 19 Jan, 2015 | Listed for sale | $179,900 | MRED MLS |
| 22 Nov, 2024 | Sold | $575,000 | MRED MLS |
| 15 Oct, 2024 | Under contract | $590,000 | MRED MLS |
| 9 Oct, 2024 | Listed for sale | $590,000 | MRED MLS |
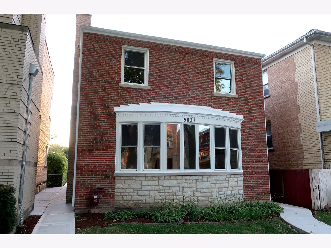
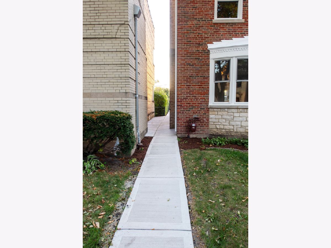
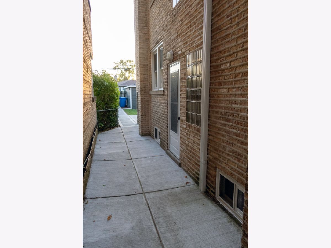
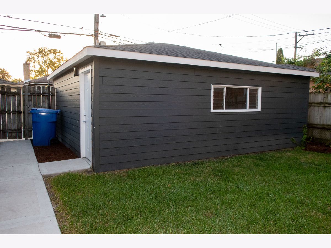
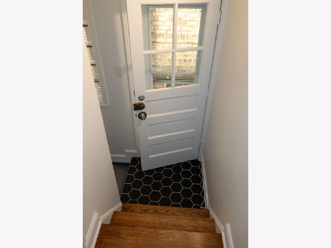
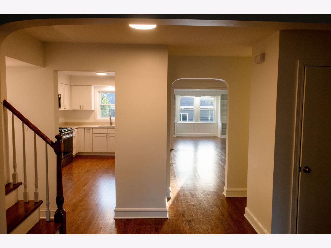
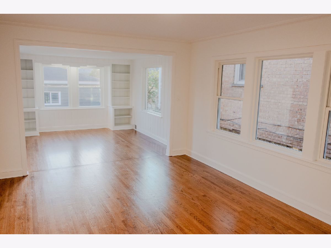
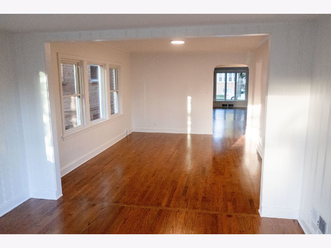
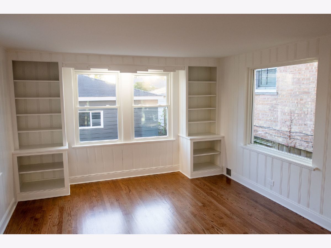
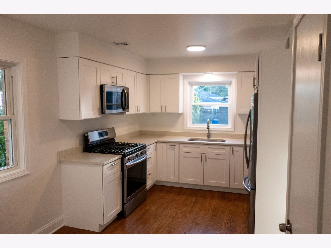
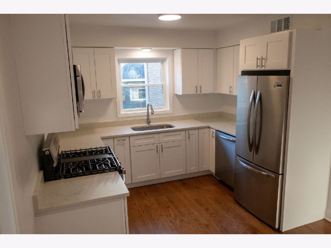
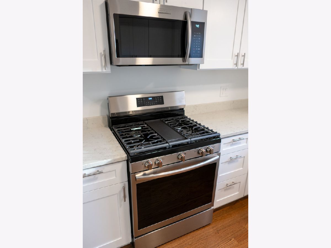
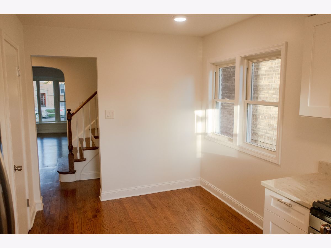
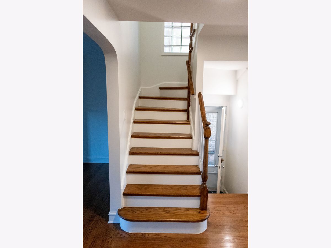
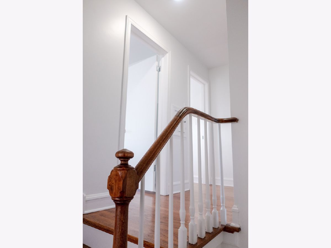
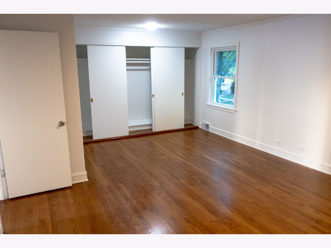
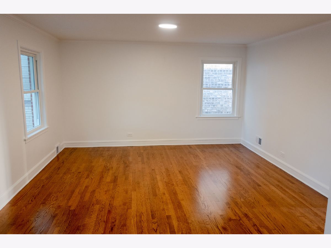
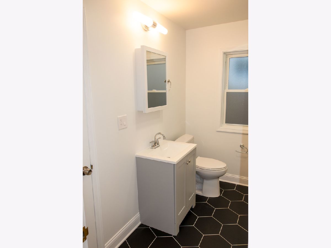
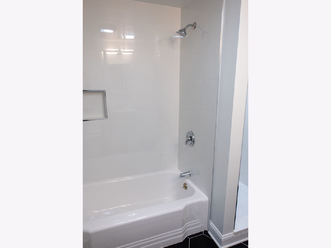
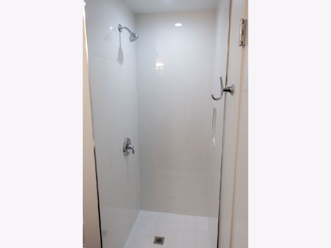
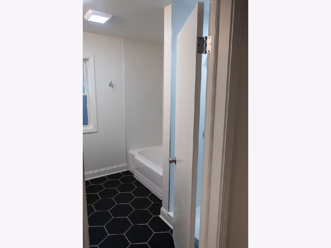
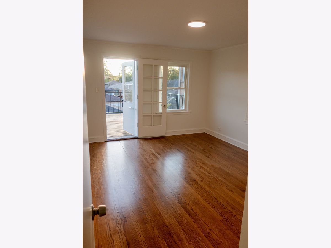
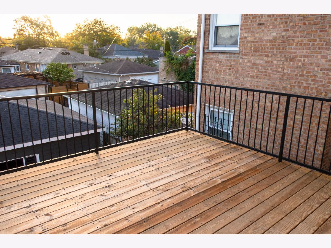
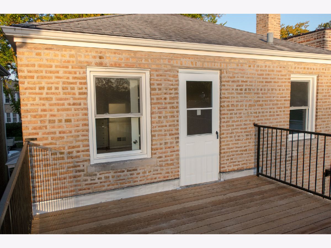
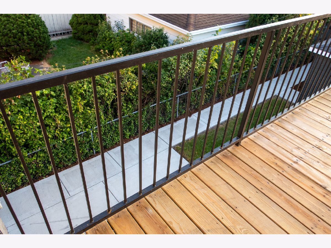
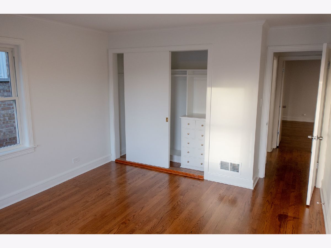
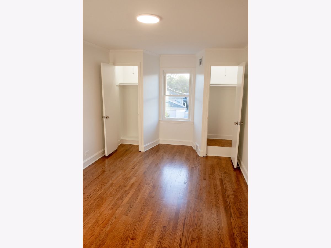
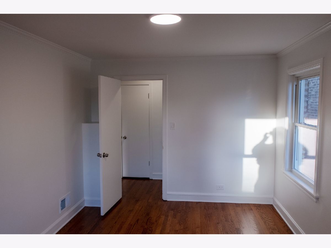
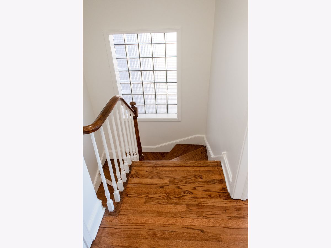
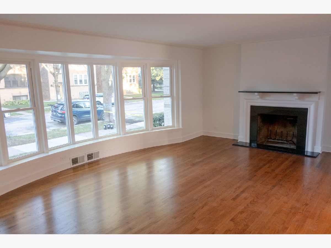
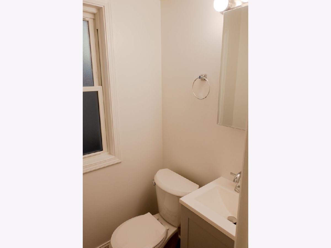
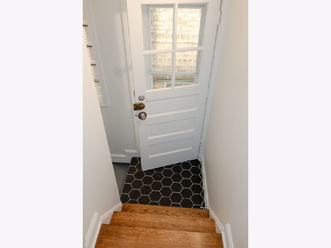
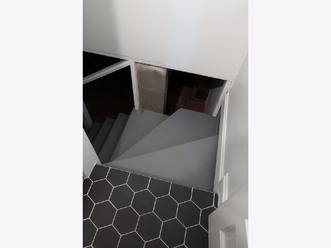
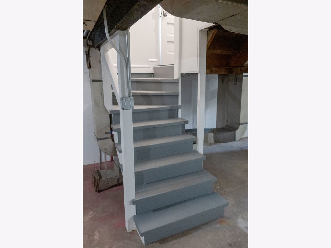
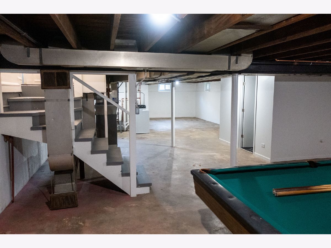
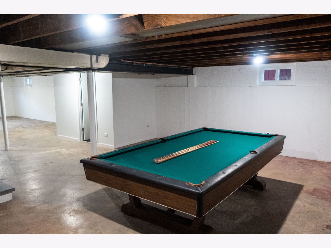
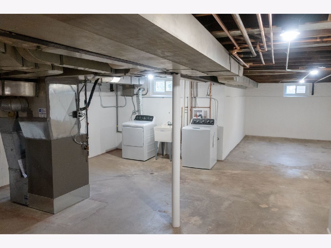
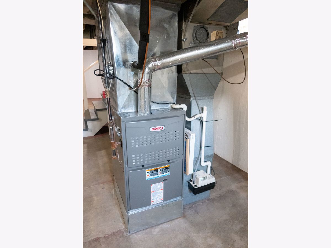
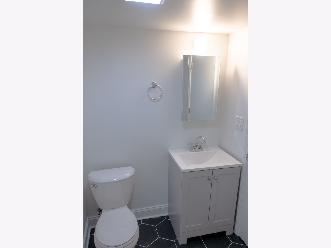
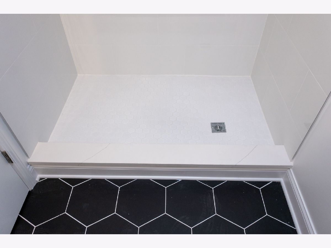
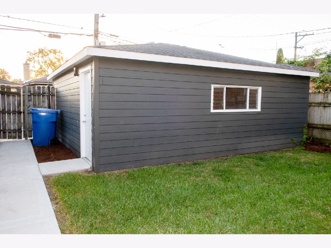
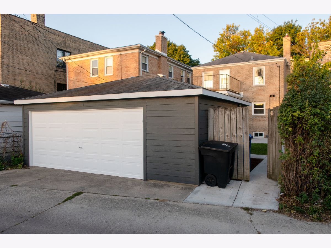
Room Specifics
Total Bedrooms: 3
Bedrooms Above Ground: 3
Bedrooms Below Ground: 0
Dimensions: —
Floor Type: —
Dimensions: —
Floor Type: —
Full Bathrooms: 3
Bathroom Amenities: —
Bathroom in Basement: 1
Rooms: —
Basement Description: Unfinished
Other Specifics
| 2 | |
| — | |
| — | |
| — | |
| — | |
| 25X133 | |
| — | |
| — | |
| — | |
| — | |
| Not in DB | |
| — | |
| — | |
| — | |
| — |
Tax History
| Year | Property Taxes |
|---|---|
| 2014 | $1,714 |
| 2015 | $1,712 |
| 2024 | $7,630 |
Contact Agent
Nearby Similar Homes
Nearby Sold Comparables
Contact Agent
Listing Provided By
Vorobey Properties, Inc.

