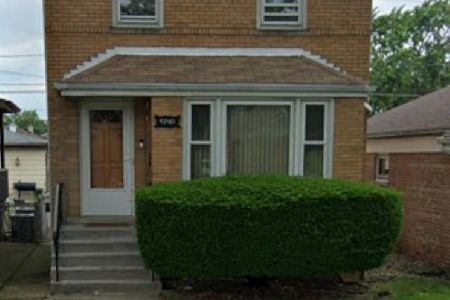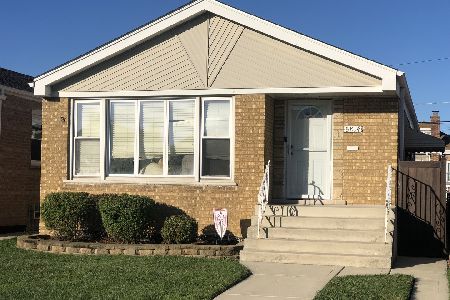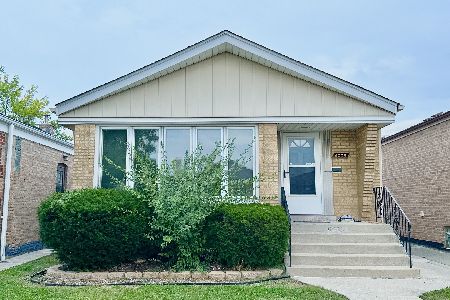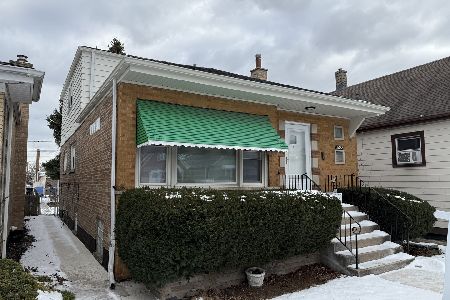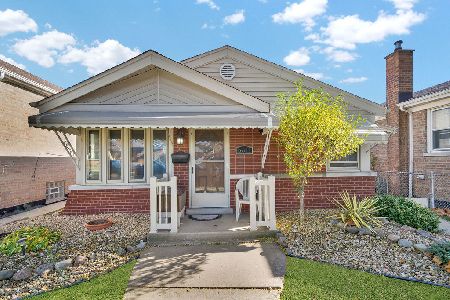5838 59th Street, Garfield Ridge, Chicago, Illinois 60638
$312,900
|
Sold
|
|
| Status: | Closed |
| Sqft: | 1,084 |
| Cost/Sqft: | $290 |
| Beds: | 3 |
| Baths: | 2 |
| Year Built: | 1959 |
| Property Taxes: | $3,874 |
| Days On Market: | 1502 |
| Lot Size: | 0,00 |
Description
Oversized raised ranch on an oversized lot in desirable Garfield Ridge. This home is super spacious with 3 large bedrooms and 1 full bath on the main level. The living room features a ton of natural sunlight with hardwood floors. The kitchen was remodeled and features granite countertops, all appliances, and the dining area all with ceramic flooring. The basement is fully finished with new flooring that is one open grand room featuring a bar and a just remodeled full bathroom and all new. The basement can be left all open, easily be divided, or add an office for privacy. The laundry room is separate and has additional storage space. There is plenty of closet/storage space around the home. The 2.5 car garage needs some TLC but it does feature an additional door that faces the backyard and the seller willing to give credit. The AC was installed in 2015, and the roof was done in 2009. Come take a look at this home and make it your own!
Property Specifics
| Single Family | |
| — | |
| Ranch | |
| 1959 | |
| Full | |
| RAISED RAN | |
| No | |
| 0 |
| Cook | |
| — | |
| 0 / Not Applicable | |
| None | |
| Lake Michigan | |
| Public Sewer, Sewer-Storm | |
| 11283060 | |
| 19172260420000 |
Property History
| DATE: | EVENT: | PRICE: | SOURCE: |
|---|---|---|---|
| 7 Oct, 2009 | Sold | $225,000 | MRED MLS |
| 25 Aug, 2009 | Under contract | $229,900 | MRED MLS |
| 22 Aug, 2009 | Listed for sale | $229,900 | MRED MLS |
| 28 Feb, 2022 | Sold | $312,900 | MRED MLS |
| 19 Jan, 2022 | Under contract | $314,900 | MRED MLS |
| — | Last price change | $329,900 | MRED MLS |
| 7 Dec, 2021 | Listed for sale | $329,900 | MRED MLS |
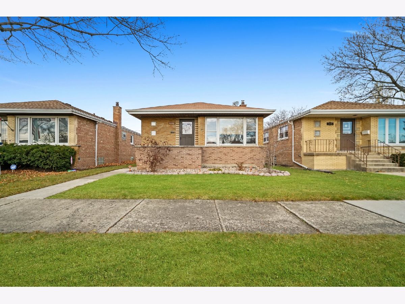
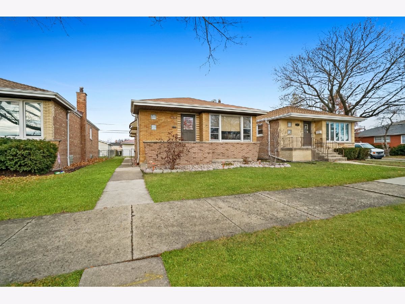
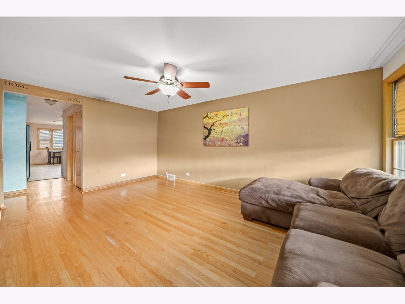
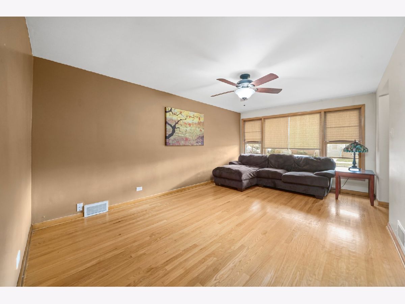
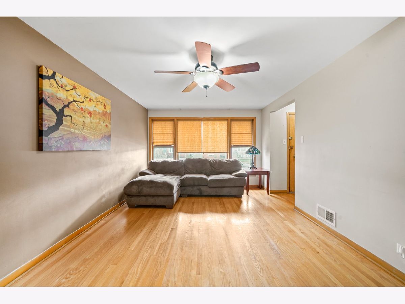
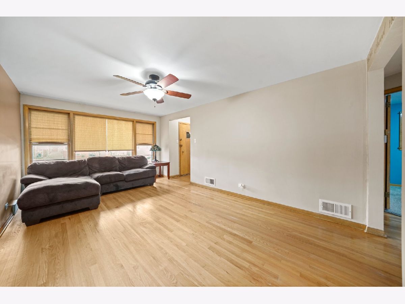
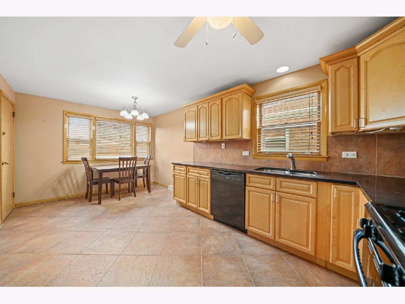
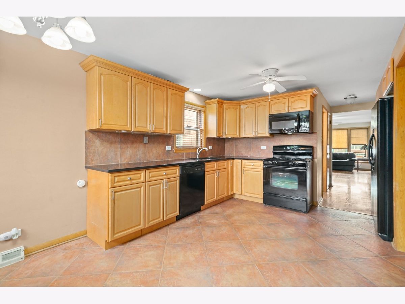
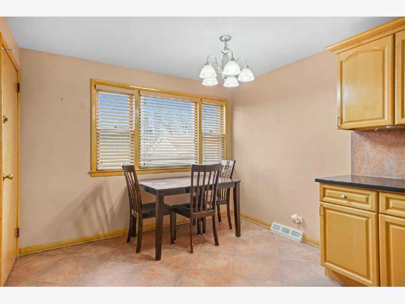
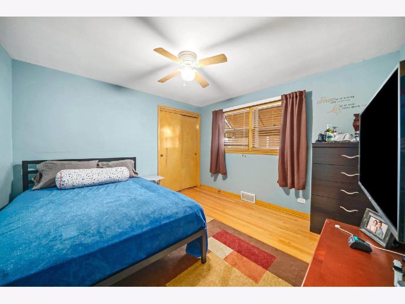
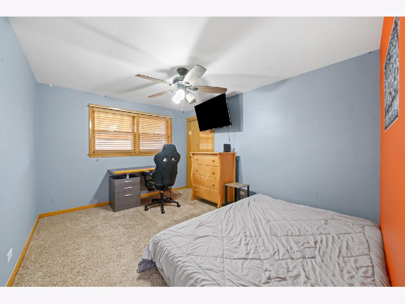
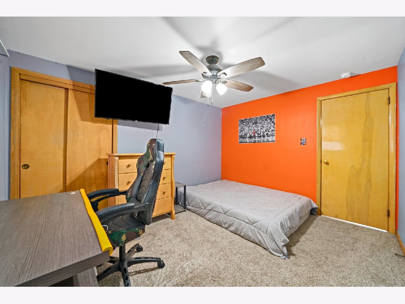
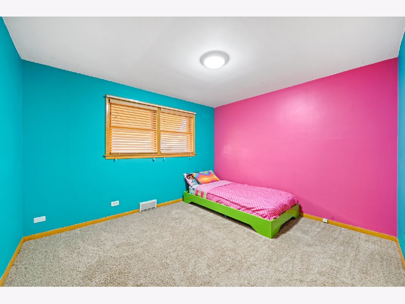
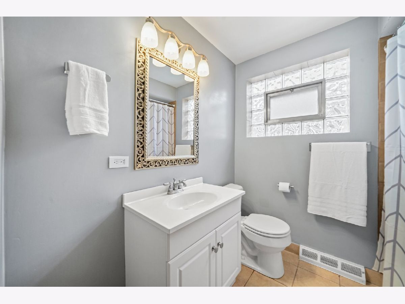
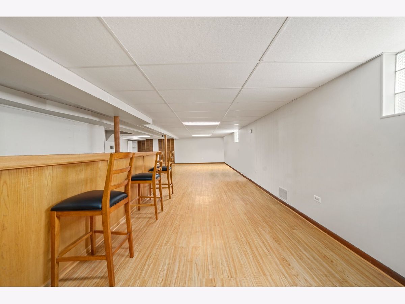
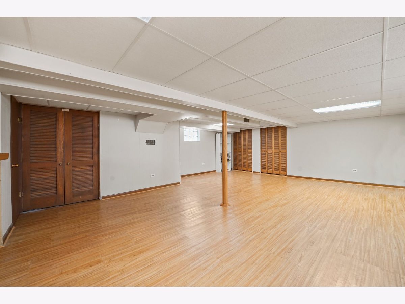
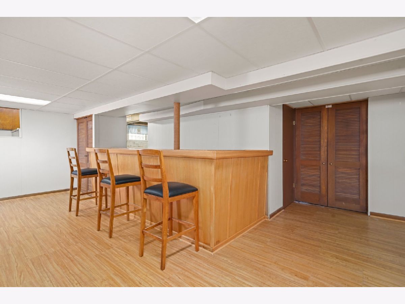
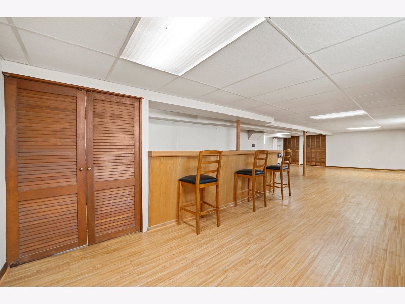
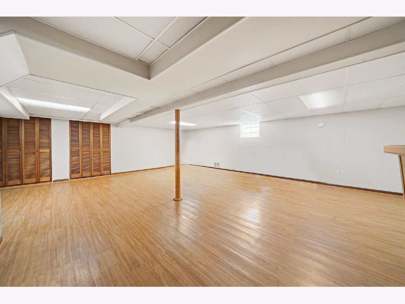
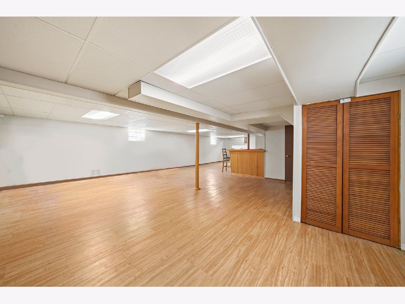
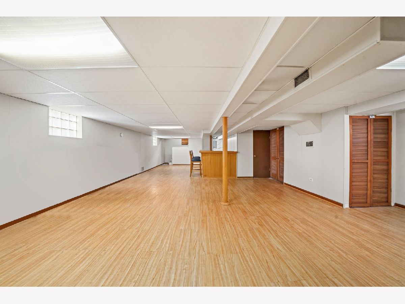
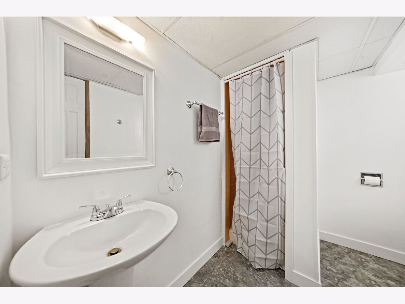
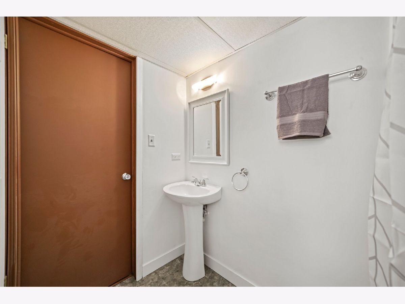
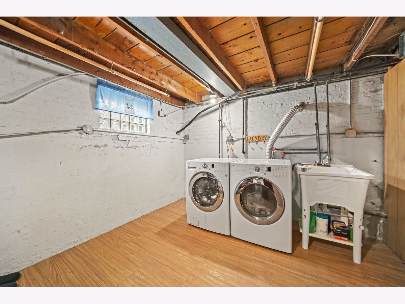
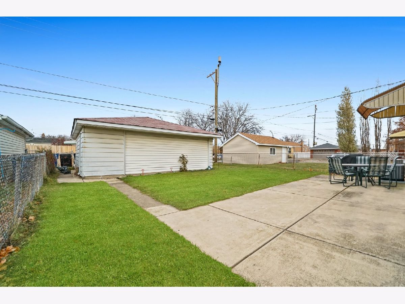
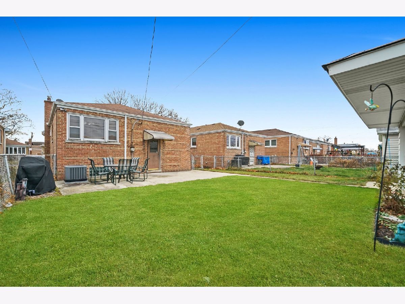
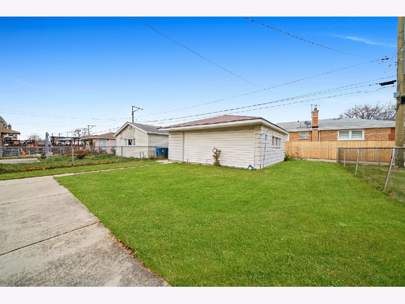
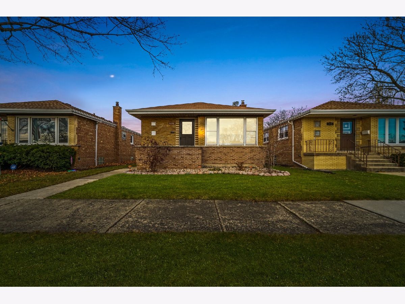
Room Specifics
Total Bedrooms: 3
Bedrooms Above Ground: 3
Bedrooms Below Ground: 0
Dimensions: —
Floor Type: Carpet
Dimensions: —
Floor Type: Carpet
Full Bathrooms: 2
Bathroom Amenities: —
Bathroom in Basement: 1
Rooms: —
Basement Description: Finished
Other Specifics
| 2.5 | |
| Concrete Perimeter | |
| — | |
| Patio, Outdoor Grill | |
| Landscaped | |
| 37X125 | |
| — | |
| None | |
| Bar-Dry, Hardwood Floors, Wood Laminate Floors, First Floor Bedroom, First Floor Full Bath, Some Carpeting, Dining Combo, Granite Counters | |
| Range, Microwave, Dishwasher, Refrigerator, Washer, Dryer | |
| Not in DB | |
| Park, Curbs, Sidewalks, Street Lights, Street Paved | |
| — | |
| — | |
| — |
Tax History
| Year | Property Taxes |
|---|---|
| 2009 | $1,286 |
| 2022 | $3,874 |
Contact Agent
Nearby Similar Homes
Nearby Sold Comparables
Contact Agent
Listing Provided By
Re/Max In The Village

