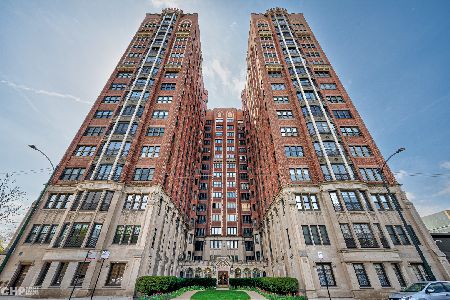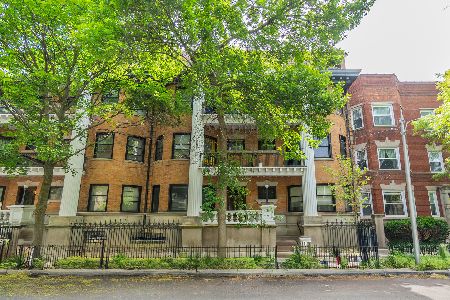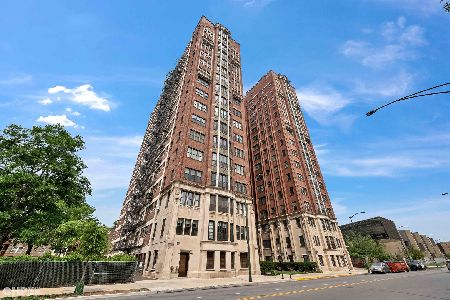5838 Stony Island Avenue, Hyde Park, Chicago, Illinois 60637
$481,000
|
Sold
|
|
| Status: | Closed |
| Sqft: | 2,700 |
| Cost/Sqft: | $185 |
| Beds: | 3 |
| Baths: | 3 |
| Year Built: | 1926 |
| Property Taxes: | $3,979 |
| Days On Market: | 4386 |
| Lot Size: | 0,00 |
Description
Unique, grand coop unit in exquisite pre-war bldg combining 2 units. 2,700 glorious square ft boasting private elevator lobby with granite floor, top line European appliances in redone kitchen, modern baths, beautiful views, private park w/play area CENTRAL AC, 2nd opt.Luxury light fixtures, hardwood flrs, Walk to UC.Taxes in assess, in unit laundry, no detail overlooked,new wiring.1 Additional Parking Spot $30,000
Property Specifics
| Condos/Townhomes | |
| 17 | |
| — | |
| 1926 | |
| None | |
| VINTAGE 2 UNIT REHAB | |
| No | |
| — |
| Cook | |
| Vista Homes | |
| 1947 / Monthly | |
| Heat,Water,Gas,Taxes,Insurance,Doorman,TV/Cable,Exercise Facilities,Exterior Maintenance,Lawn Care,Scavenger,Snow Removal | |
| Lake Michigan | |
| Public Sewer | |
| 08479201 | |
| 20142230320000 |
Nearby Schools
| NAME: | DISTRICT: | DISTANCE: | |
|---|---|---|---|
|
Middle School
Canter Middle School |
299 | Not in DB | |
|
High School
Kenwood Academy High School |
299 | Not in DB | |
Property History
| DATE: | EVENT: | PRICE: | SOURCE: |
|---|---|---|---|
| 7 Apr, 2014 | Sold | $481,000 | MRED MLS |
| 7 Mar, 2014 | Under contract | $499,900 | MRED MLS |
| 31 Oct, 2013 | Listed for sale | $499,900 | MRED MLS |
Room Specifics
Total Bedrooms: 3
Bedrooms Above Ground: 3
Bedrooms Below Ground: 0
Dimensions: —
Floor Type: Hardwood
Dimensions: —
Floor Type: Hardwood
Full Bathrooms: 3
Bathroom Amenities: Whirlpool,Separate Shower,Double Sink
Bathroom in Basement: 0
Rooms: Breakfast Room,Gallery,Pantry,Storage
Basement Description: None
Other Specifics
| 1 | |
| — | |
| — | |
| End Unit, Cable Access | |
| Corner Lot,Park Adjacent | |
| COMMON GROUNDS | |
| — | |
| Full | |
| Elevator, Hardwood Floors, First Floor Bedroom, First Floor Laundry, First Floor Full Bath, Storage | |
| Range, Microwave, Dishwasher, Refrigerator, Disposal | |
| Not in DB | |
| — | |
| — | |
| Bike Room/Bike Trails, Door Person, Coin Laundry, Elevator(s), Exercise Room, Storage, On Site Manager/Engineer, Park, Party Room, Receiving Room, Service Elevator(s) | |
| — |
Tax History
| Year | Property Taxes |
|---|---|
| 2014 | $3,979 |
Contact Agent
Nearby Similar Homes
Nearby Sold Comparables
Contact Agent
Listing Provided By
RE/MAX Premier










