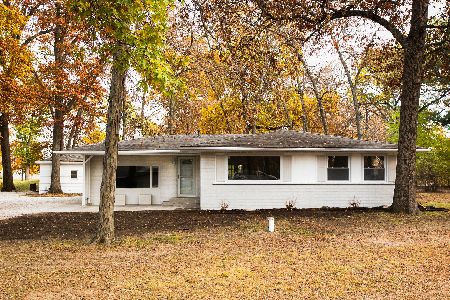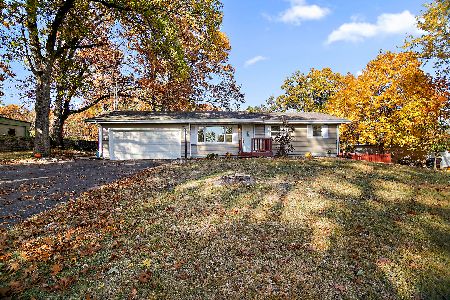5839 Aspen Drive, St Anne, Illinois 60964
$156,500
|
Sold
|
|
| Status: | Closed |
| Sqft: | 2,530 |
| Cost/Sqft: | $62 |
| Beds: | 4 |
| Baths: | 3 |
| Year Built: | 1964 |
| Property Taxes: | $3,189 |
| Days On Market: | 2525 |
| Lot Size: | 0,73 |
Description
Your search for a BIG ranch home stops right here! Home has over 2530 sf with so much to offer! 4 bedrooms, 3 bathrooms, 2 master suites with own baths, 2 woodburning fireplaces, HUGE addition with large family room, beautiful rustic stone fireplace, attached shed, laundry room, another master suite with own full bath, 2 car garage, this part has heating but needs central Air. Home was rehabbed in 2002, Needs some TLC but price reflects that. There are 2 new furnaces and 1 new central air, Ideal for related living. Great corner lot almost 3/4 acre close to the parks and river but no flood insurance required. Come see us today!
Property Specifics
| Single Family | |
| — | |
| — | |
| 1964 | |
| Partial | |
| — | |
| No | |
| 0.73 |
| Kankakee | |
| — | |
| 0 / Not Applicable | |
| None | |
| Private Well | |
| Septic-Private | |
| 10280753 | |
| 12180640600400 |
Property History
| DATE: | EVENT: | PRICE: | SOURCE: |
|---|---|---|---|
| 16 Aug, 2019 | Sold | $156,500 | MRED MLS |
| 2 Jul, 2019 | Under contract | $158,000 | MRED MLS |
| — | Last price change | $160,000 | MRED MLS |
| 23 Feb, 2019 | Listed for sale | $170,000 | MRED MLS |
Room Specifics
Total Bedrooms: 4
Bedrooms Above Ground: 4
Bedrooms Below Ground: 0
Dimensions: —
Floor Type: Carpet
Dimensions: —
Floor Type: Carpet
Dimensions: —
Floor Type: Carpet
Full Bathrooms: 3
Bathroom Amenities: —
Bathroom in Basement: 0
Rooms: No additional rooms
Basement Description: Unfinished,Crawl
Other Specifics
| 2 | |
| — | |
| Concrete | |
| Patio | |
| Corner Lot,Mature Trees | |
| 127X250X100X170 | |
| — | |
| Full | |
| First Floor Bedroom, In-Law Arrangement, First Floor Laundry, First Floor Full Bath | |
| Range, Dishwasher, Refrigerator | |
| Not in DB | |
| — | |
| — | |
| — | |
| Wood Burning |
Tax History
| Year | Property Taxes |
|---|---|
| 2019 | $3,189 |
Contact Agent
Nearby Similar Homes
Contact Agent
Listing Provided By
McColly Bennett Real Estate







