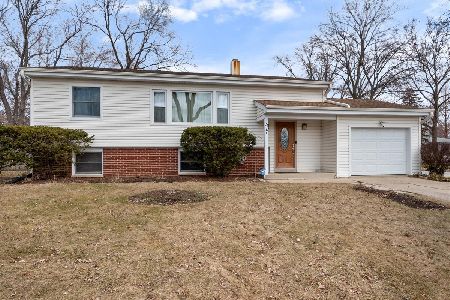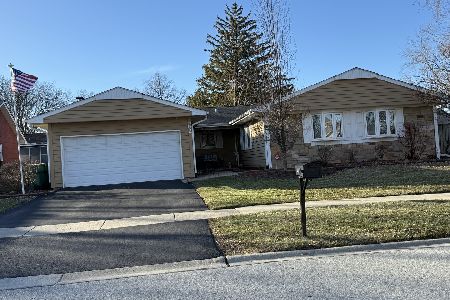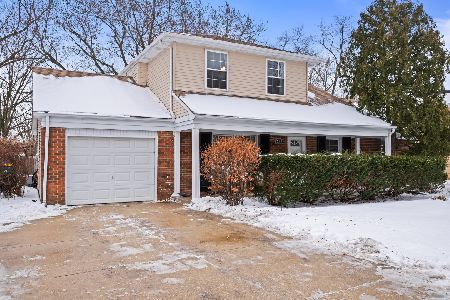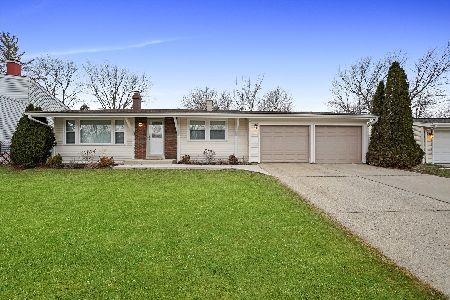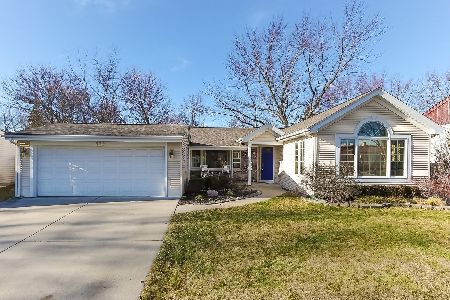584 Chatham Circle, Buffalo Grove, Illinois 60089
$323,500
|
Sold
|
|
| Status: | Closed |
| Sqft: | 1,560 |
| Cost/Sqft: | $208 |
| Beds: | 3 |
| Baths: | 2 |
| Year Built: | 1970 |
| Property Taxes: | $8,312 |
| Days On Market: | 2530 |
| Lot Size: | 0,17 |
Description
Completely remodeled house! Tear-off roof 2014, brand new windows, brand new air conditioner and furnace. Brand new kitchen with 42inch cabinets, granite countertops, all stainless steel appliances. Both bathrooms are brand new as well with granite countertop vanities. Updated electric, all new floors/flooring including bamboo flooring in living area. Fully dry walled and insulated 2 car attached garage with new openers and insulated garage doors. New siding as well! Fully fenced in backyard with patio. The home is close to Buffalo Grove HS, Alcott Recreation Center, shopping, and transportation. Incredible value for a completely renovated home in Buffalo Grove.
Property Specifics
| Single Family | |
| — | |
| Tri-Level | |
| 1970 | |
| English | |
| SPLIT LEVEL | |
| No | |
| 0.17 |
| Cook | |
| — | |
| 0 / Not Applicable | |
| None | |
| Lake Michigan,Public | |
| Public Sewer | |
| 10322638 | |
| 03053100210000 |
Nearby Schools
| NAME: | DISTRICT: | DISTANCE: | |
|---|---|---|---|
|
Grade School
Henry W Longfellow Elementary Sc |
21 | — | |
|
Middle School
Cooper Middle School |
21 | Not in DB | |
|
High School
Buffalo Grove High School |
214 | Not in DB | |
Property History
| DATE: | EVENT: | PRICE: | SOURCE: |
|---|---|---|---|
| 31 Jan, 2017 | Sold | $205,000 | MRED MLS |
| 30 Dec, 2016 | Under contract | $229,000 | MRED MLS |
| 8 Nov, 2016 | Listed for sale | $229,000 | MRED MLS |
| 25 Apr, 2019 | Sold | $323,500 | MRED MLS |
| 1 Apr, 2019 | Under contract | $325,000 | MRED MLS |
| 28 Mar, 2019 | Listed for sale | $325,000 | MRED MLS |
| 15 Apr, 2022 | Sold | $400,000 | MRED MLS |
| 7 Mar, 2022 | Under contract | $375,000 | MRED MLS |
| 4 Mar, 2022 | Listed for sale | $375,000 | MRED MLS |
Room Specifics
Total Bedrooms: 3
Bedrooms Above Ground: 3
Bedrooms Below Ground: 0
Dimensions: —
Floor Type: Carpet
Dimensions: —
Floor Type: Carpet
Full Bathrooms: 2
Bathroom Amenities: —
Bathroom in Basement: 1
Rooms: Utility Room-Lower Level
Basement Description: Finished,Exterior Access
Other Specifics
| 2 | |
| Concrete Perimeter | |
| — | |
| Patio, Porch, Storms/Screens | |
| Fenced Yard | |
| 65 X 110 X 73 X 109 | |
| Unfinished | |
| None | |
| Vaulted/Cathedral Ceilings, Hardwood Floors | |
| Range, Microwave, Dishwasher, Refrigerator, Washer, Dryer, Disposal, Stainless Steel Appliance(s) | |
| Not in DB | |
| Sidewalks, Street Paved | |
| — | |
| — | |
| Wood Burning |
Tax History
| Year | Property Taxes |
|---|---|
| 2017 | $7,096 |
| 2019 | $8,312 |
| 2022 | $9,158 |
Contact Agent
Nearby Similar Homes
Nearby Sold Comparables
Contact Agent
Listing Provided By
Main Street Real Estate Group

