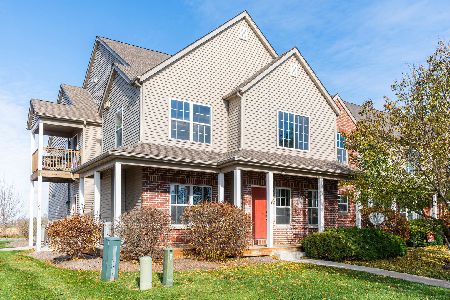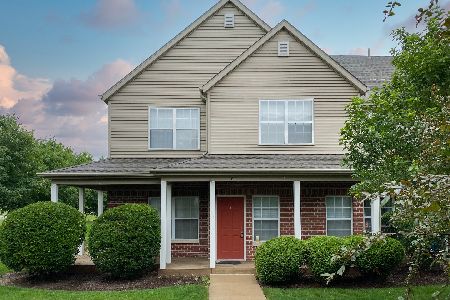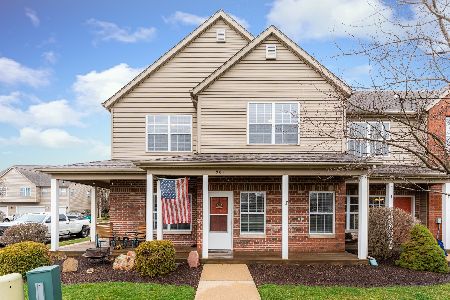584 Clayton Circle, Sycamore, Illinois 60178
$128,000
|
Sold
|
|
| Status: | Closed |
| Sqft: | 1,250 |
| Cost/Sqft: | $103 |
| Beds: | 2 |
| Baths: | 3 |
| Year Built: | 2008 |
| Property Taxes: | $3,409 |
| Days On Market: | 3516 |
| Lot Size: | 0,00 |
Description
The Cole features raised birch cabinets, fully applianced kitchen with island & granite counter tops, open floor plans is welcoming for entertaining. Living room features gas fireplace and window treatments, dining area with carpet & chandelier, 1/2 bath on main floor includes washer & dryer. Main floor has 9 ft ceilings.Upstairs features 2 master suites. One master has volume ceilings, ceiling fan with light, walk in closet & full bath, 2nd master also features a full bath. 2 car attached garage makes this home complete!
Property Specifics
| Condos/Townhomes | |
| 2 | |
| — | |
| 2008 | |
| None | |
| — | |
| No | |
| — |
| De Kalb | |
| — | |
| 90 / Monthly | |
| Lawn Care,Snow Removal | |
| Public | |
| Public Sewer | |
| 09238761 | |
| 0620326124 |
Property History
| DATE: | EVENT: | PRICE: | SOURCE: |
|---|---|---|---|
| 30 Aug, 2016 | Sold | $128,000 | MRED MLS |
| 25 Jul, 2016 | Under contract | $128,900 | MRED MLS |
| 26 May, 2016 | Listed for sale | $128,900 | MRED MLS |
Room Specifics
Total Bedrooms: 2
Bedrooms Above Ground: 2
Bedrooms Below Ground: 0
Dimensions: —
Floor Type: Carpet
Full Bathrooms: 3
Bathroom Amenities: —
Bathroom in Basement: —
Rooms: No additional rooms
Basement Description: None
Other Specifics
| 2 | |
| Concrete Perimeter | |
| Asphalt | |
| Porch, Storms/Screens | |
| Common Grounds | |
| 20X60 | |
| — | |
| Full | |
| — | |
| Range, Microwave, Dishwasher, Refrigerator, Washer, Dryer, Disposal | |
| Not in DB | |
| — | |
| — | |
| — | |
| — |
Tax History
| Year | Property Taxes |
|---|---|
| 2016 | $3,409 |
Contact Agent
Nearby Similar Homes
Nearby Sold Comparables
Contact Agent
Listing Provided By
Coldwell Banker The Real Estate Group






