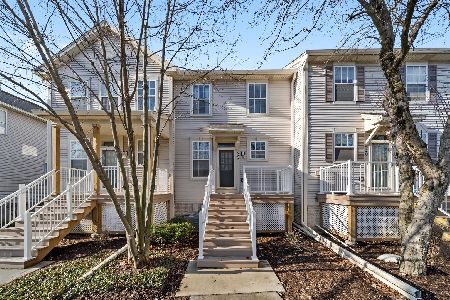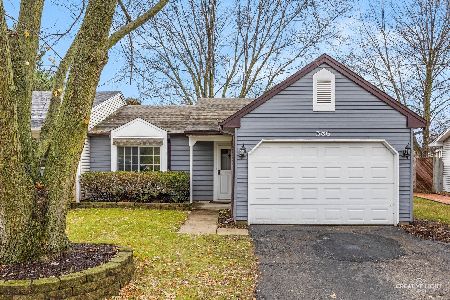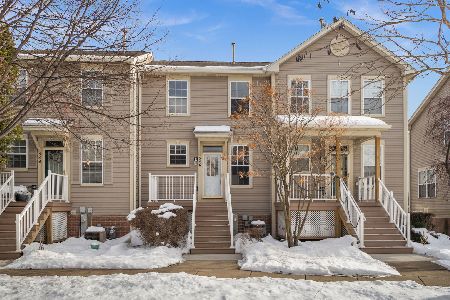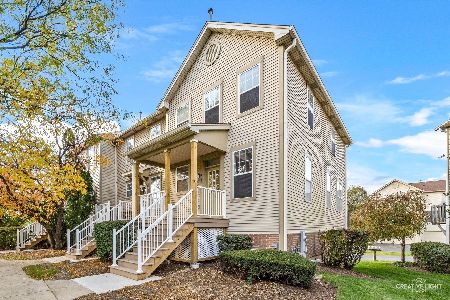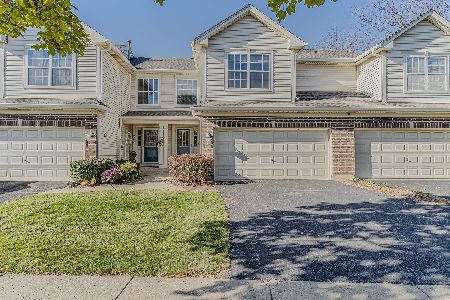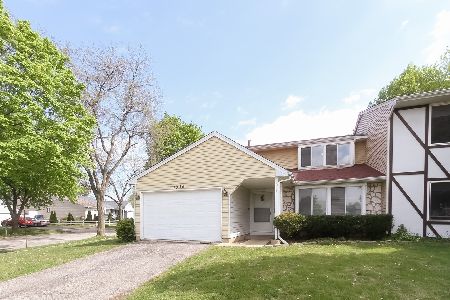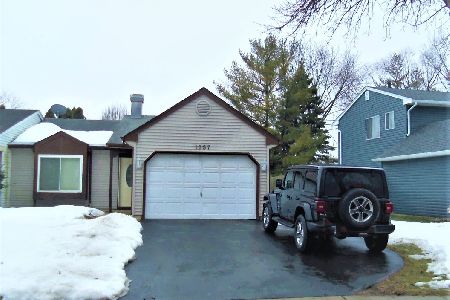584 Horace Drive, Elgin, Illinois 60120
$170,000
|
Sold
|
|
| Status: | Closed |
| Sqft: | 1,550 |
| Cost/Sqft: | $106 |
| Beds: | 3 |
| Baths: | 2 |
| Year Built: | 1980 |
| Property Taxes: | $2,910 |
| Days On Market: | 2789 |
| Lot Size: | 0,00 |
Description
Well maintained, spacious and updated three bedroom Duplex. Covered entryway leads you to the front door to a large open foyer area with guest closet and convenient access to garage. Large Living Room is adorned with beautiful white crown molding. Kitchen has an abundance of light oak cabinets w/soft close doors and drawers. Ceramic backsplash with decorative design over sink and LED under cabinet lighting. All appliances including a 5 burner stove w/convection oven. Pantry cabinet and a butcher block top cabinet for a food prep area. Kitchen opens to a spacious Dining area for family dining and entertaining. Guest bath on main floor. Separate laundry/utility room w/full size washer and dryer. Upstairs are three spacious bedrooms with huge closets. Large hallway bathroom is shared w/Master Bedroom. Enter the gorgeous fully fenced backyard from the kitchen patio door. Large patio area and retractable sunshade. Replacement windows and siding. New roof. Added attic insulation. NO HOA's.
Property Specifics
| Condos/Townhomes | |
| 2 | |
| — | |
| 1980 | |
| None | |
| — | |
| No | |
| — |
| Cook | |
| Parkwood | |
| 0 / Not Applicable | |
| None | |
| Public | |
| Public Sewer | |
| 09970973 | |
| 06201030640000 |
Nearby Schools
| NAME: | DISTRICT: | DISTANCE: | |
|---|---|---|---|
|
Grade School
Hilltop Elementary School |
46 | — | |
|
Middle School
Ellis Middle School |
46 | Not in DB | |
|
High School
Elgin High School |
46 | Not in DB | |
Property History
| DATE: | EVENT: | PRICE: | SOURCE: |
|---|---|---|---|
| 1 Aug, 2018 | Sold | $170,000 | MRED MLS |
| 9 Jun, 2018 | Under contract | $165,000 | MRED MLS |
| 7 Jun, 2018 | Listed for sale | $165,000 | MRED MLS |
Room Specifics
Total Bedrooms: 3
Bedrooms Above Ground: 3
Bedrooms Below Ground: 0
Dimensions: —
Floor Type: Carpet
Dimensions: —
Floor Type: Carpet
Full Bathrooms: 2
Bathroom Amenities: —
Bathroom in Basement: 0
Rooms: No additional rooms
Basement Description: Slab
Other Specifics
| 1.5 | |
| Concrete Perimeter | |
| Asphalt | |
| Patio, Porch, Storms/Screens | |
| Fenced Yard | |
| 38X148X40X136 | |
| — | |
| — | |
| Wood Laminate Floors, First Floor Laundry, Laundry Hook-Up in Unit | |
| Range, Microwave, Dishwasher, Refrigerator, Washer, Dryer, Disposal | |
| Not in DB | |
| — | |
| — | |
| — | |
| — |
Tax History
| Year | Property Taxes |
|---|---|
| 2018 | $2,910 |
Contact Agent
Nearby Similar Homes
Nearby Sold Comparables
Contact Agent
Listing Provided By
Coldwell Banker Residential Brokerage


