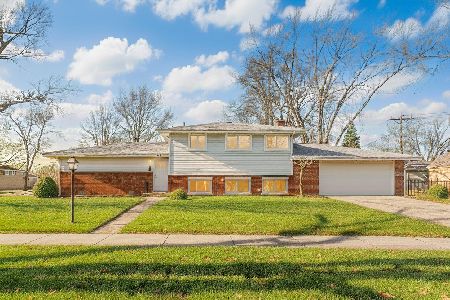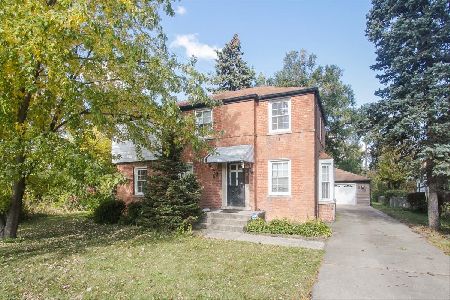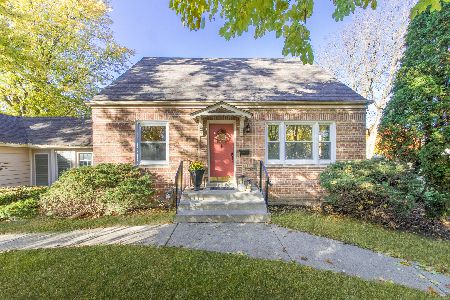584 La Salle Street, Des Plaines, Illinois 60016
$385,000
|
Sold
|
|
| Status: | Closed |
| Sqft: | 1,546 |
| Cost/Sqft: | $239 |
| Beds: | 3 |
| Baths: | 2 |
| Year Built: | 1966 |
| Property Taxes: | $6,770 |
| Days On Market: | 1686 |
| Lot Size: | 0,17 |
Description
Beautifully Renovated, Immaculately Maintained, Ready to Move in All Brick Split-Level Home in Prime Location! 3 Bedrooms, 2 Full Baths, 2 Car Garage, Finished Partial Basement, Fully Fenced Yard. Well Built Solid Structure with Bright Natural Light (Large Windows). Kitchen with New Cabinets, New High End Stainless Steel Appliances, New Granite Counter Top, Island Breakfast Bar, New Tile Backsplash and New Light Fixtures. Spacious Dining Room and Living Room both facing East (saturating your home with morning Sunlight) with Gorgeous, New Hardwood Floors. Second level features: 3 large Bedrooms with Gleaming Hardwood Floors and Full Bathroom with Bath Tub. Hardwood Stairway. Partial Basement - Finished - host the Family Room with New Ceramic Title floor (which can be used for Home Office, Kids Play Room or Work out area), Full Bathroom with Shower, and Large Laundry Room with Cabinets and access to back yard. New 6-panel Doors. Large, Fully Fenced and Beautifully Landscaped Backyard with Spacious Patio that provides serene environment and fun for the entire family. Shed in the back yard. 2 Car Attached Garage, Wide Driveway (can fit 4 cars). Great, Convenient location: close to Metra Cumberland Station, Schools (Terrace Elementary School is 4 blocks away), Park with Playground (at the end of the street), Shopping (Marianos less then 1 Mile away), Hwy294, O'Hare Airport. Don't miss an opportunity to live in this Beautiful, Renovated Home in Desirable, and Quiet Neighborhood!!!
Property Specifics
| Single Family | |
| — | |
| Bi-Level | |
| 1966 | |
| Partial | |
| — | |
| No | |
| 0.17 |
| Cook | |
| Golf Terrace | |
| — / Not Applicable | |
| None | |
| Lake Michigan,Public | |
| Public Sewer | |
| 11111472 | |
| 09183080220000 |
Nearby Schools
| NAME: | DISTRICT: | DISTANCE: | |
|---|---|---|---|
|
Grade School
Terrace Elementary School |
62 | — | |
|
Middle School
Chippewa Middle School |
62 | Not in DB | |
|
High School
Maine West High School |
207 | Not in DB | |
Property History
| DATE: | EVENT: | PRICE: | SOURCE: |
|---|---|---|---|
| 20 Apr, 2018 | Sold | $319,000 | MRED MLS |
| 19 Mar, 2018 | Under contract | $319,000 | MRED MLS |
| 29 Jan, 2018 | Listed for sale | $319,000 | MRED MLS |
| 9 Jul, 2021 | Sold | $385,000 | MRED MLS |
| 7 Jun, 2021 | Under contract | $370,000 | MRED MLS |
| 4 Jun, 2021 | Listed for sale | $370,000 | MRED MLS |
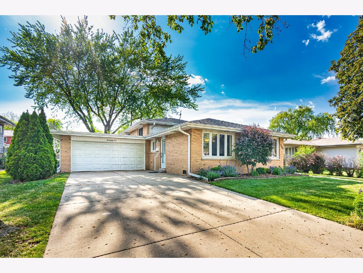
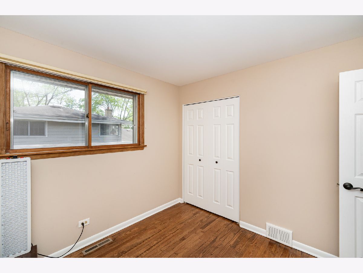
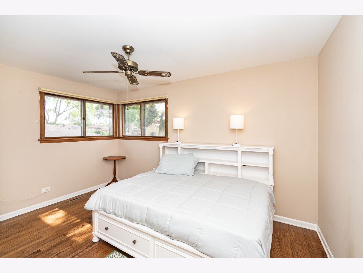
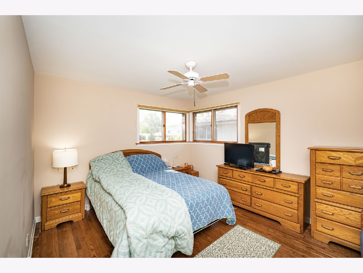
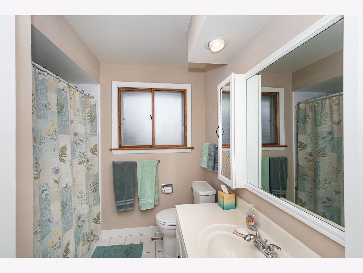
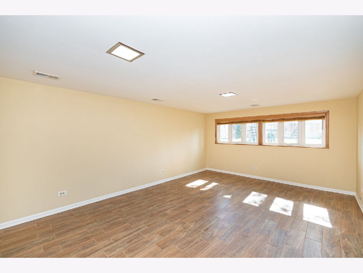
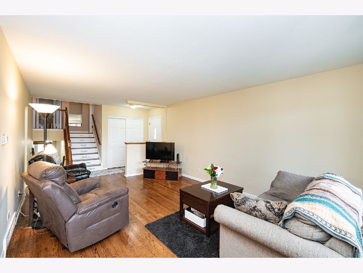
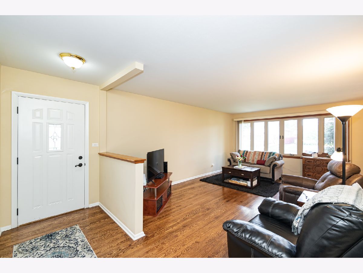
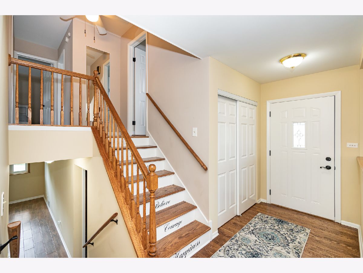
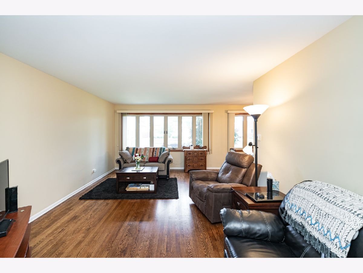
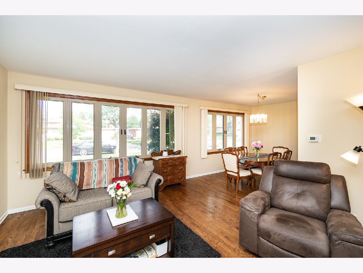
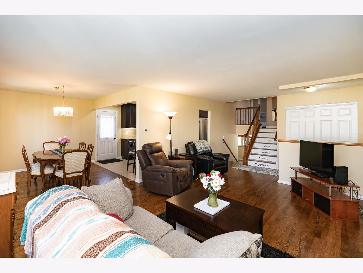
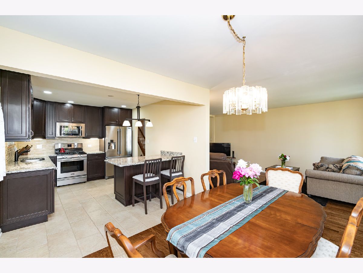
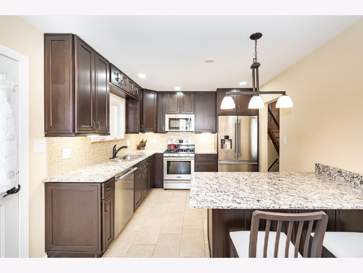
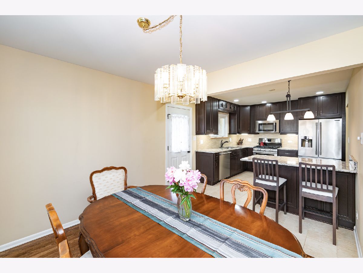
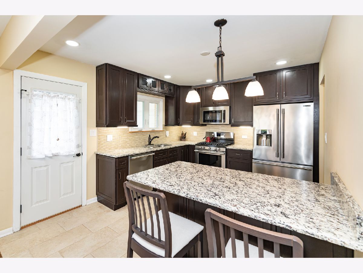
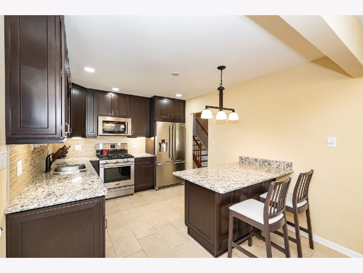
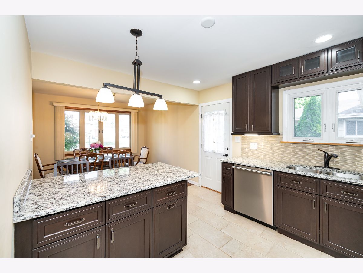
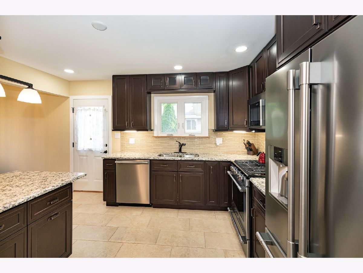
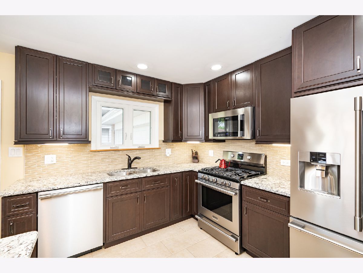
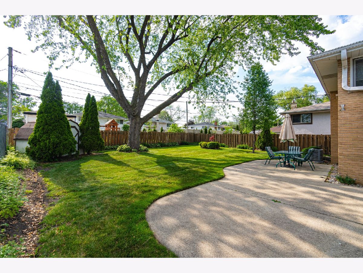
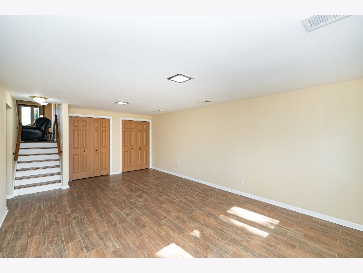
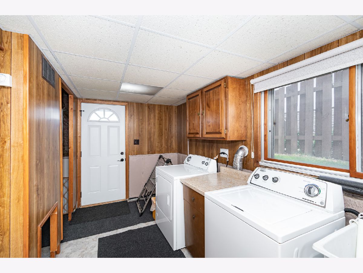
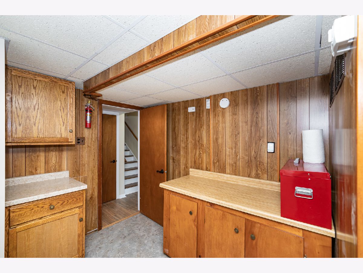
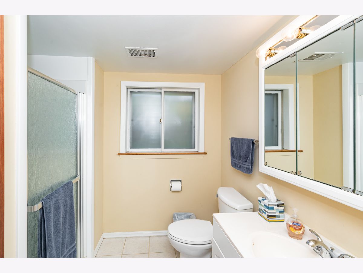
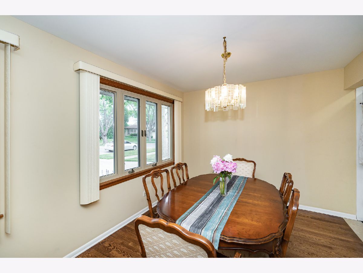
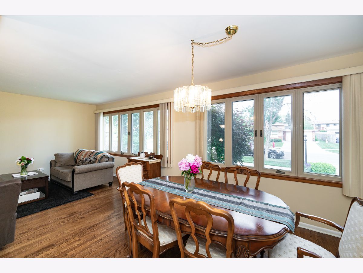
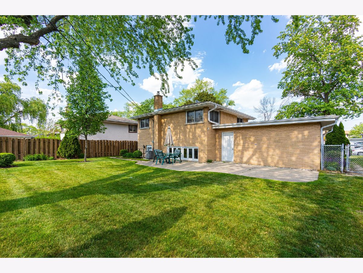
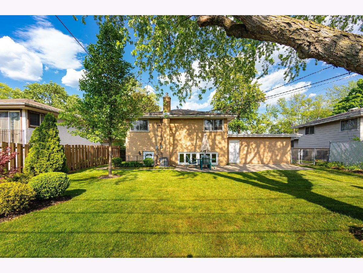
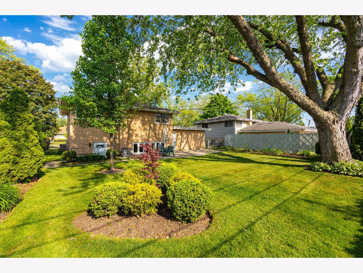
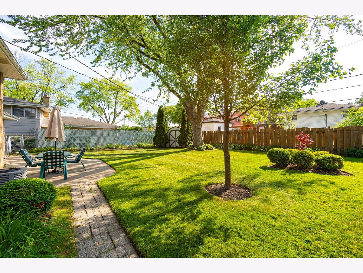
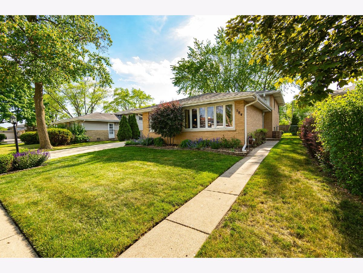
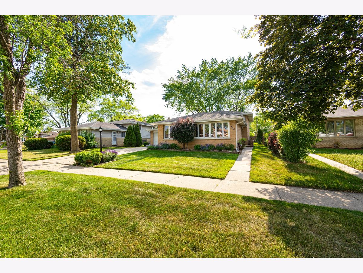
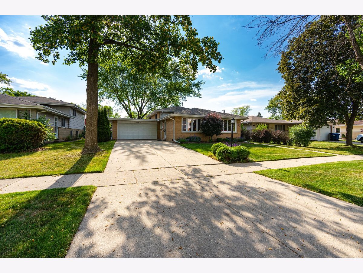
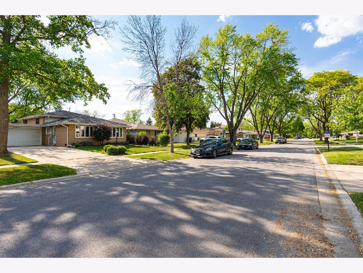
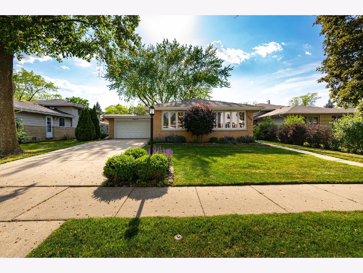
Room Specifics
Total Bedrooms: 3
Bedrooms Above Ground: 3
Bedrooms Below Ground: 0
Dimensions: —
Floor Type: Hardwood
Dimensions: —
Floor Type: Hardwood
Full Bathrooms: 2
Bathroom Amenities: Separate Shower,Soaking Tub
Bathroom in Basement: 1
Rooms: No additional rooms
Basement Description: Finished
Other Specifics
| 2 | |
| Concrete Perimeter | |
| Concrete | |
| Patio | |
| — | |
| 60 X 126 | |
| — | |
| None | |
| Hardwood Floors | |
| Range, Microwave, Dishwasher, Refrigerator, High End Refrigerator, Washer, Dryer, Disposal, Stainless Steel Appliance(s) | |
| Not in DB | |
| Park, Curbs, Sidewalks, Street Lights, Street Paved | |
| — | |
| — | |
| — |
Tax History
| Year | Property Taxes |
|---|---|
| 2018 | $7,075 |
| 2021 | $6,770 |
Contact Agent
Nearby Similar Homes
Nearby Sold Comparables
Contact Agent
Listing Provided By
Stachurska Real Estate, Inc.

