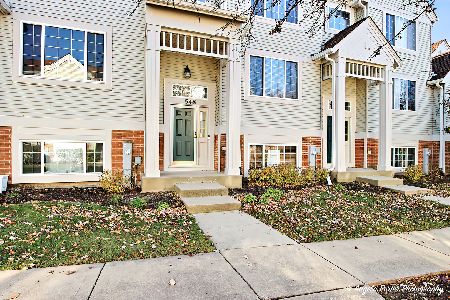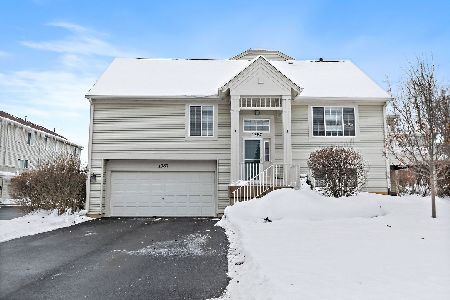584 New Haven Drive, Cary, Illinois 60013
$164,000
|
Sold
|
|
| Status: | Closed |
| Sqft: | 1,928 |
| Cost/Sqft: | $88 |
| Beds: | 3 |
| Baths: | 3 |
| Year Built: | 2001 |
| Property Taxes: | $5,060 |
| Days On Market: | 2795 |
| Lot Size: | 0,00 |
Description
Best Location! 3 BR 2 1/2 Bath 2 story with Finished English Basement...Private Door creates a perfect 4th BR, Office, etc... 1st Building has X Wide Driveway & Great views of beautifully landscaped grounds. Close to Sage/Stryker park. Commuters will love the close proximity to the Metra. New Carpeting in the main living areas and bedrooms, 42" Oak Cabinets, New Fridge & Microwave in the spacious kitchen w/Sliding doors to the balcony! Living & dining Room complete with Flat Screen TV, 3 Nice size BRs upstairs, Master Suite has vaulted ceiling with full private bath (TV Included on the wall mount) ceiling fans throughout, Finished English basement, attached 2 car garage. Freshly painted neutral interior...some furnishings negotiable! New Water heater, Quiet garage opener, furnace motor, Water De Scaler system, storm door w/Hideaway screen, new screens, All new bath fixtures & faucets, hardware on cabinets, etc. Well maintained. School Options for Cary or Crystal lake, too. Quick Close
Property Specifics
| Condos/Townhomes | |
| 2 | |
| — | |
| 2001 | |
| Full,English | |
| HANBURY | |
| No | |
| — |
| Mc Henry | |
| — | |
| 210 / Monthly | |
| Insurance,Exterior Maintenance,Lawn Care,Snow Removal | |
| Public | |
| Public Sewer | |
| 09965984 | |
| 1911304004 |
Property History
| DATE: | EVENT: | PRICE: | SOURCE: |
|---|---|---|---|
| 30 Jul, 2018 | Sold | $164,000 | MRED MLS |
| 21 Jun, 2018 | Under contract | $169,000 | MRED MLS |
| — | Last price change | $172,500 | MRED MLS |
| 29 May, 2018 | Listed for sale | $172,500 | MRED MLS |
Room Specifics
Total Bedrooms: 3
Bedrooms Above Ground: 3
Bedrooms Below Ground: 0
Dimensions: —
Floor Type: Carpet
Dimensions: —
Floor Type: Carpet
Full Bathrooms: 3
Bathroom Amenities: —
Bathroom in Basement: 0
Rooms: No additional rooms
Basement Description: Finished
Other Specifics
| 2 | |
| Concrete Perimeter | |
| Asphalt | |
| Balcony, Storms/Screens | |
| Landscaped,Park Adjacent,Wooded | |
| COMMON | |
| — | |
| Full | |
| First Floor Laundry | |
| Range, Microwave, Dishwasher, Refrigerator, Washer, Dryer, Disposal | |
| Not in DB | |
| — | |
| — | |
| — | |
| — |
Tax History
| Year | Property Taxes |
|---|---|
| 2018 | $5,060 |
Contact Agent
Nearby Similar Homes
Nearby Sold Comparables
Contact Agent
Listing Provided By
RE/MAX Unlimited Northwest





