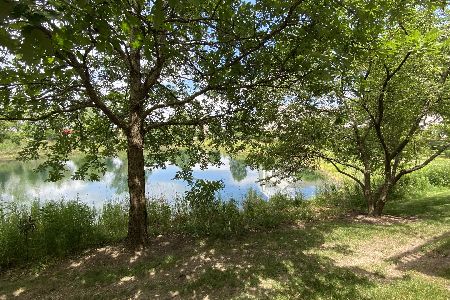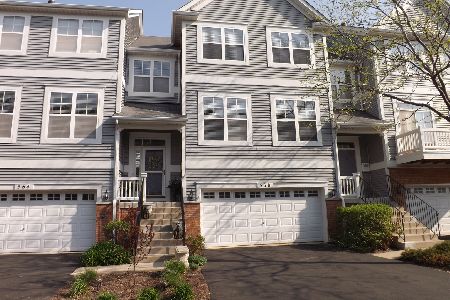584 Shoreline Drive, Grayslake, Illinois 60030
$260,000
|
Sold
|
|
| Status: | Closed |
| Sqft: | 2,372 |
| Cost/Sqft: | $113 |
| Beds: | 2 |
| Baths: | 4 |
| Year Built: | 2004 |
| Property Taxes: | $8,798 |
| Days On Market: | 3815 |
| Lot Size: | 0,00 |
Description
Fabulous end-unit in Waters Edge facing the water and beaches! Gleaming hardwood flooring, three master suites, attached two-car garage and more! Sun-drenched family room open to eating area. Kitchen includes 42" cabinetry with crown uppers, solid surface counters, backsplash, sparkling appliances & eating area with a sliding glass door leading to deck. Living room includes 2 sliding glass doors leading to balcony that boasts water/beach views. Second floor offers you two suite with private bathrooms and walk-in closets. The lower level features an additional suite with private bathroom, sliding glass door leading to patio and storage galore!
Property Specifics
| Condos/Townhomes | |
| 3 | |
| — | |
| 2004 | |
| Partial | |
| — | |
| Yes | |
| — |
| Lake | |
| Waters Edge | |
| 269 / Monthly | |
| Insurance,Lawn Care,Scavenger,Snow Removal,Lake Rights | |
| Lake Michigan | |
| Public Sewer | |
| 09021371 | |
| 07301020690000 |
Nearby Schools
| NAME: | DISTRICT: | DISTANCE: | |
|---|---|---|---|
|
Grade School
Woodland Elementary School |
50 | — | |
|
Middle School
Woodland Middle School |
50 | Not in DB | |
|
High School
Warren Township High School |
121 | Not in DB | |
Property History
| DATE: | EVENT: | PRICE: | SOURCE: |
|---|---|---|---|
| 8 Jan, 2016 | Sold | $260,000 | MRED MLS |
| 21 Nov, 2015 | Under contract | $269,000 | MRED MLS |
| — | Last price change | $279,000 | MRED MLS |
| 25 Aug, 2015 | Listed for sale | $279,000 | MRED MLS |
Room Specifics
Total Bedrooms: 3
Bedrooms Above Ground: 2
Bedrooms Below Ground: 1
Dimensions: —
Floor Type: Carpet
Dimensions: —
Floor Type: Carpet
Full Bathrooms: 4
Bathroom Amenities: Separate Shower,Double Sink,Soaking Tub
Bathroom in Basement: 1
Rooms: No additional rooms
Basement Description: Finished,Exterior Access
Other Specifics
| 2 | |
| Concrete Perimeter | |
| Asphalt | |
| Balcony, Deck, Patio, End Unit | |
| Beach,Common Grounds,Cul-De-Sac,Water View | |
| 38X56 | |
| — | |
| Full | |
| Hardwood Floors, Second Floor Laundry, Laundry Hook-Up in Unit, Storage | |
| Range, Microwave, Dishwasher, Refrigerator, Washer, Dryer, Disposal | |
| Not in DB | |
| — | |
| — | |
| — | |
| — |
Tax History
| Year | Property Taxes |
|---|---|
| 2016 | $8,798 |
Contact Agent
Nearby Similar Homes
Nearby Sold Comparables
Contact Agent
Listing Provided By
RE/MAX Suburban





