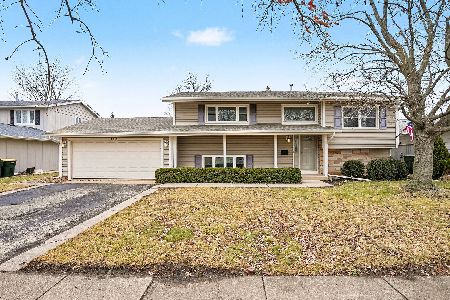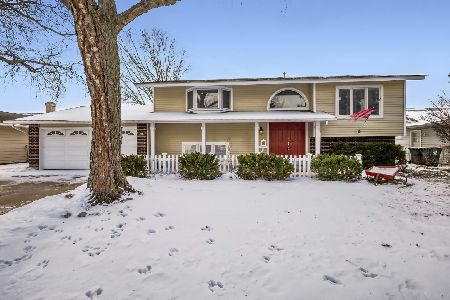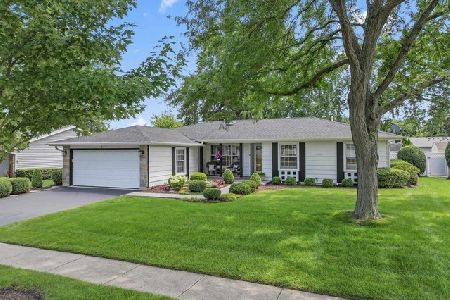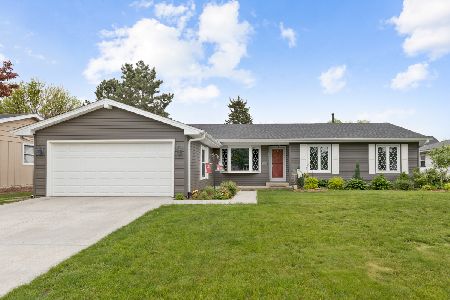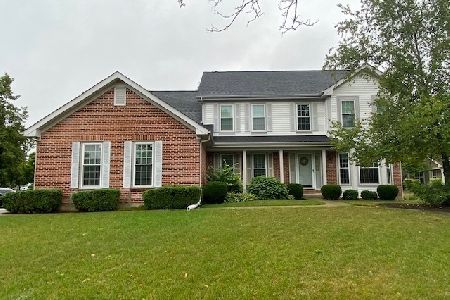584 Wellington Avenue, Elk Grove Village, Illinois 60007
$239,000
|
Sold
|
|
| Status: | Closed |
| Sqft: | 1,136 |
| Cost/Sqft: | $210 |
| Beds: | 3 |
| Baths: | 2 |
| Year Built: | 1968 |
| Property Taxes: | $4,925 |
| Days On Market: | 2408 |
| Lot Size: | 0,18 |
Description
So much to love here! This adorable ranch which is situated in one of Elk Grove Village's premier neighborhoods. This home has been pampered and it shows! Pretty updated decor plus there is fresh paint, all brand new carpeting throughout, ceramic tile floors and custom blinds. The huge living and dining room combination make entertaining a breeze. The kitchen has awesome cabinetry plus pantry, a stainless back splash, ceramic tile and newer black appliances. There is a large adjoining laundry room with new washer and dryer plus utility sink. All three bedrooms are generously sized with great closet space. Both baths are super cute too! The roof, gutters and fascia new in 2017, electrical panel in 2013, central air in 2019. The furnace and sump pump have been replaced too. The back yard is beautifully sized with a large patio and the garage is a one and a half car with storage space. Easy access to the expressway, schools, parks, hospital, shopping and the metra. Sweet home!
Property Specifics
| Single Family | |
| — | |
| Ranch | |
| 1968 | |
| None | |
| COLUMBIAN | |
| No | |
| 0.18 |
| Cook | |
| Centex | |
| 0 / Not Applicable | |
| None | |
| Lake Michigan | |
| Public Sewer | |
| 10436309 | |
| 08323230020000 |
Nearby Schools
| NAME: | DISTRICT: | DISTANCE: | |
|---|---|---|---|
|
Grade School
Clearmont Elementary School |
59 | — | |
|
Middle School
Grove Junior High School |
59 | Not in DB | |
|
High School
Elk Grove High School |
214 | Not in DB | |
Property History
| DATE: | EVENT: | PRICE: | SOURCE: |
|---|---|---|---|
| 22 May, 2013 | Sold | $175,000 | MRED MLS |
| 13 Apr, 2013 | Under contract | $179,900 | MRED MLS |
| 8 Apr, 2013 | Listed for sale | $179,900 | MRED MLS |
| 7 Aug, 2019 | Sold | $239,000 | MRED MLS |
| 9 Jul, 2019 | Under contract | $239,000 | MRED MLS |
| 1 Jul, 2019 | Listed for sale | $239,000 | MRED MLS |
Room Specifics
Total Bedrooms: 3
Bedrooms Above Ground: 3
Bedrooms Below Ground: 0
Dimensions: —
Floor Type: Carpet
Dimensions: —
Floor Type: Carpet
Full Bathrooms: 2
Bathroom Amenities: —
Bathroom in Basement: 0
Rooms: No additional rooms
Basement Description: Crawl
Other Specifics
| 1.5 | |
| Concrete Perimeter | |
| Concrete | |
| Patio, Porch | |
| — | |
| 73X113X74X117 | |
| Unfinished | |
| Half | |
| First Floor Bedroom, First Floor Laundry | |
| Range, Dishwasher, Refrigerator, Washer, Dryer, Disposal | |
| Not in DB | |
| Sidewalks, Street Lights, Street Paved | |
| — | |
| — | |
| — |
Tax History
| Year | Property Taxes |
|---|---|
| 2013 | $4,935 |
| 2019 | $4,925 |
Contact Agent
Nearby Similar Homes
Nearby Sold Comparables
Contact Agent
Listing Provided By
Baird & Warner

