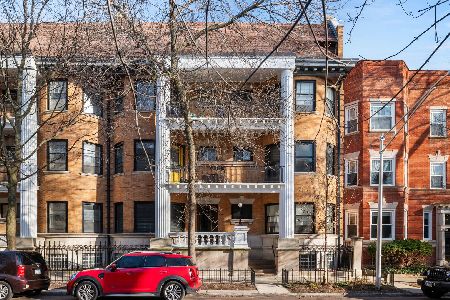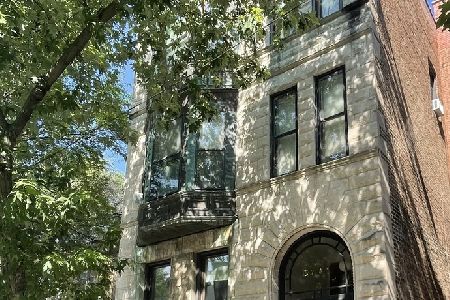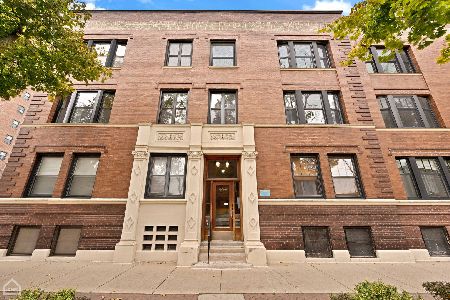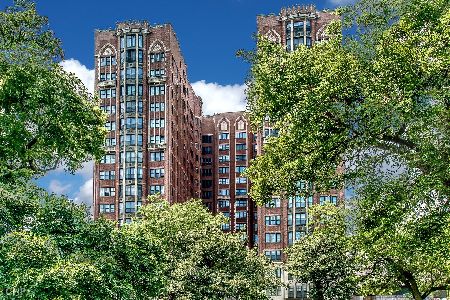5840 Stony Island Avenue, Hyde Park, Chicago, Illinois 60637
$265,000
|
Sold
|
|
| Status: | Closed |
| Sqft: | 0 |
| Cost/Sqft: | — |
| Beds: | 2 |
| Baths: | 2 |
| Year Built: | 1926 |
| Property Taxes: | $0 |
| Days On Market: | 181 |
| Lot Size: | 0,00 |
Description
Vintage elegance and beautiful views abound at this lovely, spacious apartment located on the 15th floor of Vista Homes. This light filled home features two large bedrooms, separate dining and living rooms, two full baths, original butler's pantry and a bonus room, perfect for a small office. This comfortable apartment has all new double pane, wood Marvin windows, hardwood floors throughout and in unit laundry. The entire apartment has been repainted and all walls repaired.The building amenities include two elevators per tier serving two apartments per floor, small exercise room, storage, Board room/library, receiving room, on-site management office, door person and a resident engineer. Monthly assessment includes real estate taxes, cable and reserve assessment. The building owns land next to it that includes space with individual plots for gardening, large green space perfect for grilling, picnic or morning coffee. and a wonderful playground. Building is located within walking distance to the University of Chicago, Lab School campuses, Museum of Science and Industry and across from a park. There is a bus stop across from the building and a Metra stop few min away.
Property Specifics
| Condos/Townhomes | |
| 17 | |
| — | |
| 1926 | |
| — | |
| — | |
| No | |
| — |
| Cook | |
| Vista Homes | |
| 1765 / Monthly | |
| — | |
| — | |
| — | |
| 12434158 | |
| 21142230320000 |
Property History
| DATE: | EVENT: | PRICE: | SOURCE: |
|---|---|---|---|
| 21 Oct, 2025 | Sold | $265,000 | MRED MLS |
| 19 Sep, 2025 | Under contract | $265,000 | MRED MLS |
| — | Last price change | $285,000 | MRED MLS |
| 31 Jul, 2025 | Listed for sale | $285,000 | MRED MLS |
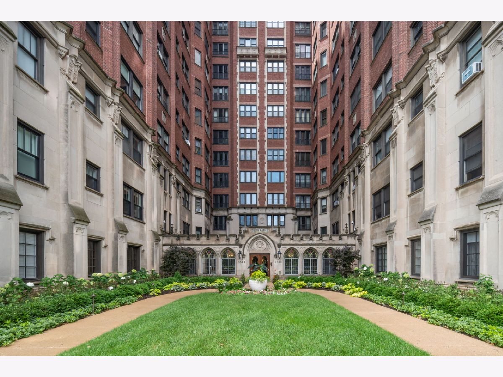
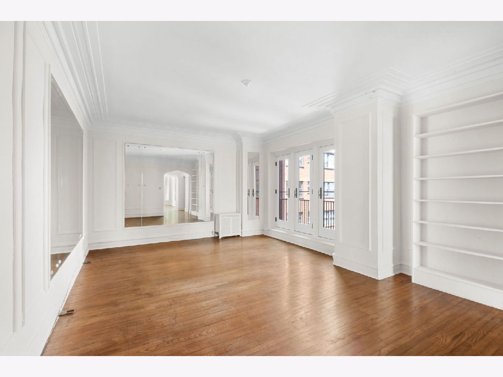
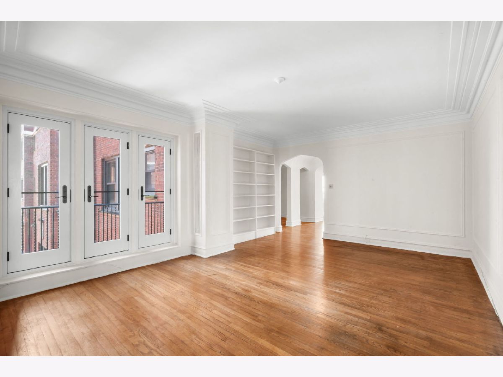
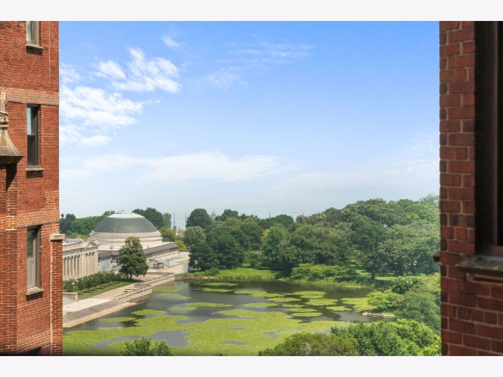
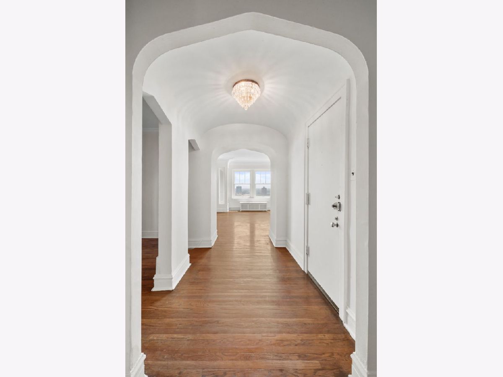
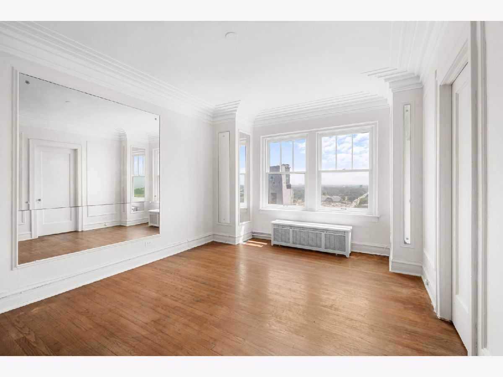
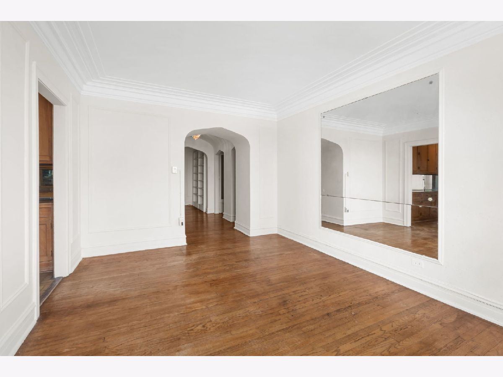
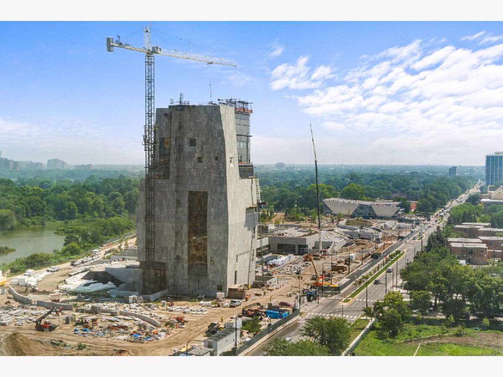
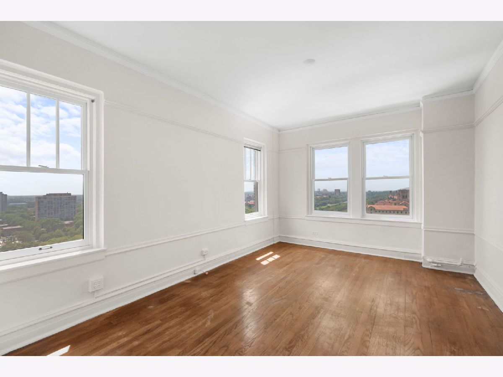
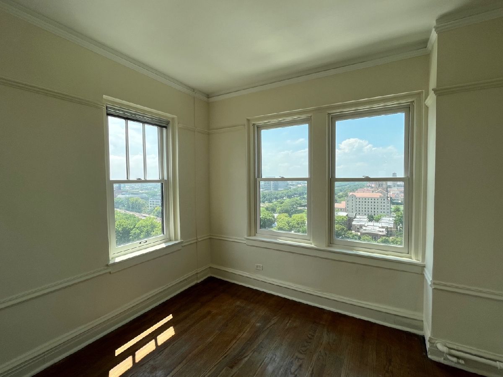
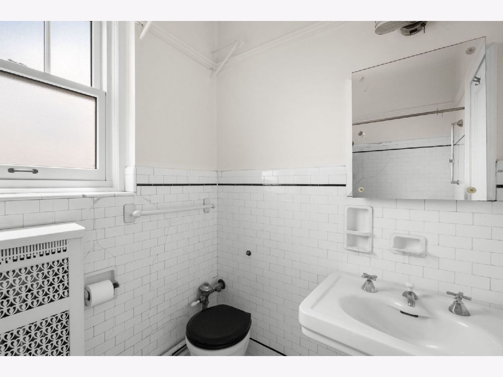
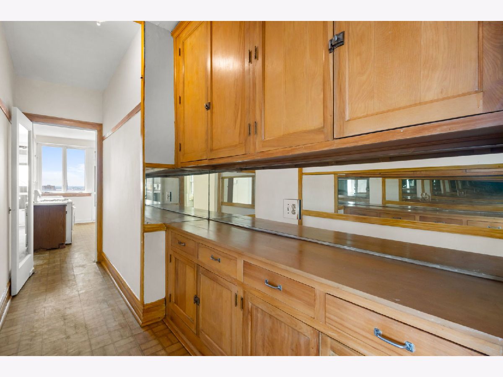
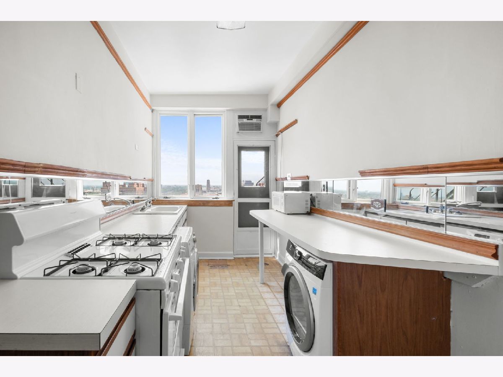
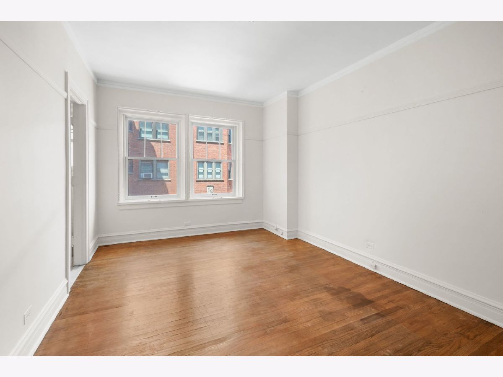
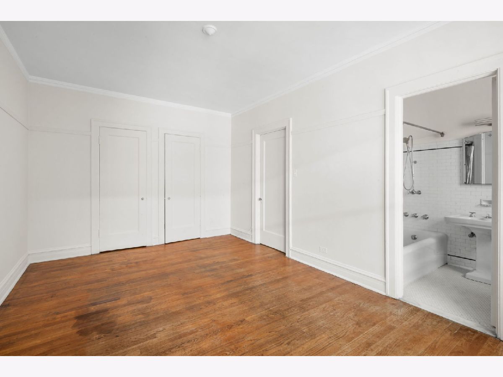
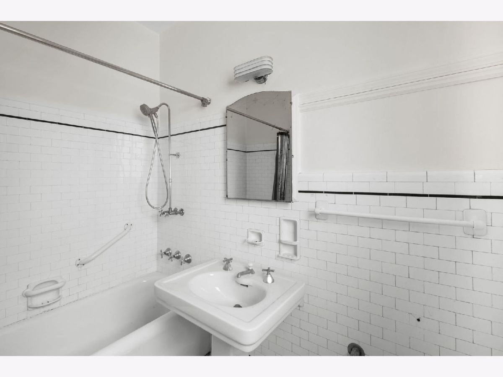
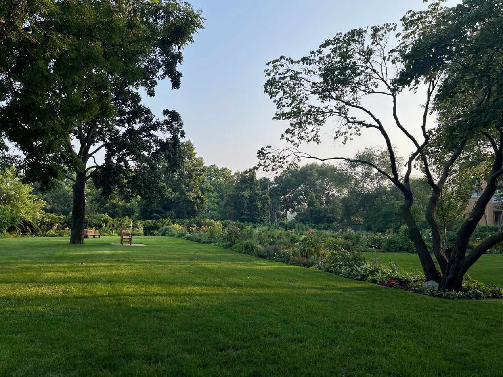
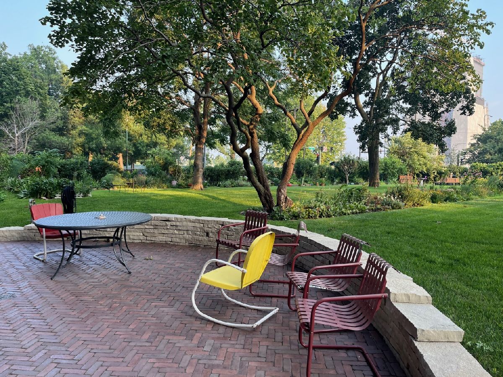
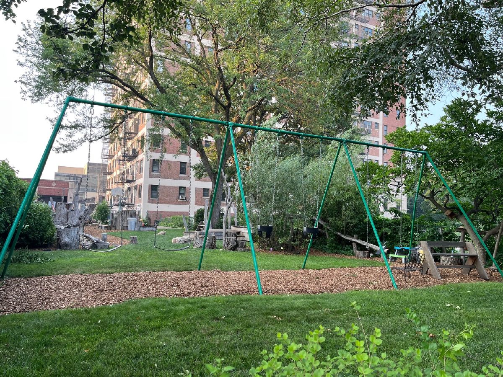
Room Specifics
Total Bedrooms: 2
Bedrooms Above Ground: 2
Bedrooms Below Ground: 0
Dimensions: —
Floor Type: —
Full Bathrooms: 2
Bathroom Amenities: Soaking Tub
Bathroom in Basement: 1
Rooms: —
Basement Description: —
Other Specifics
| — | |
| — | |
| — | |
| — | |
| — | |
| 0.25 | |
| — | |
| — | |
| — | |
| — | |
| Not in DB | |
| — | |
| — | |
| — | |
| — |
Tax History
| Year | Property Taxes |
|---|
Contact Agent
Nearby Similar Homes
Nearby Sold Comparables
Contact Agent
Listing Provided By
Compass


