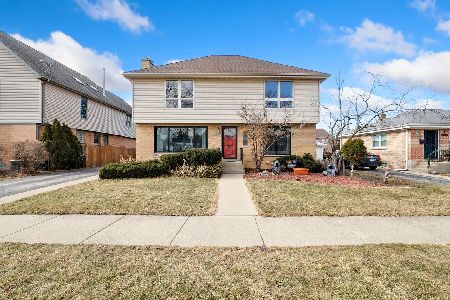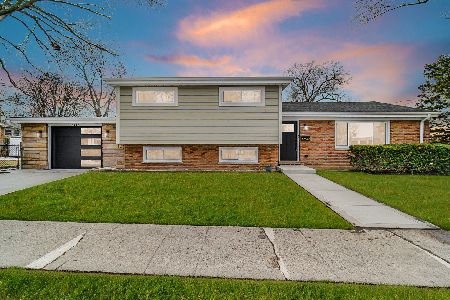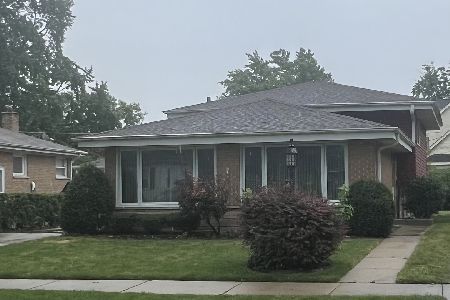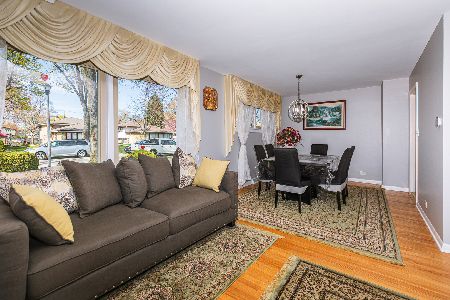5841 Madison Street, Morton Grove, Illinois 60053
$322,000
|
Sold
|
|
| Status: | Closed |
| Sqft: | 1,211 |
| Cost/Sqft: | $272 |
| Beds: | 3 |
| Baths: | 2 |
| Year Built: | 1960 |
| Property Taxes: | $6,724 |
| Days On Market: | 2074 |
| Lot Size: | 0,00 |
Description
Super Sweet mid century built split level home. Solid as a ROCK and neat as a PIN! 3 Bedroom and 2 Full Bath with Hardwood Floors throughout main level and bedrooms. Large lower level family room with access to beautiful and sunny backyard. Newer Windows, Large Eat-in Kitchen with newer appliances and beautiful oak cabinetry, grohe faucet, corian counters and nice eat in space. Huge floored crawl for lots of safe and dry storage. Sump Pump with battery back up for maximum protection.In ground sprinkler system. Huge oversized 2.5 car garage. Beautiful landscaping and perennial flowers around the home and yard. Roof a bit over 10 years old. Kitchen was redone with gorgeous oak cabinets by Schrock Cabinets. This home has been lovingly maintained by original owners! Where do you see that any more!?! It is being sold "as-is, where-is". With a little bit of style and updating, your buyer will have an amazing home in a dynamic community with awesome schools.
Property Specifics
| Single Family | |
| — | |
| — | |
| 1960 | |
| Partial | |
| — | |
| No | |
| — |
| Cook | |
| — | |
| — / Not Applicable | |
| None | |
| Public | |
| Public Sewer | |
| 10748234 | |
| 10204070390000 |
Nearby Schools
| NAME: | DISTRICT: | DISTANCE: | |
|---|---|---|---|
|
Grade School
Thomas Edison Elementary School |
69 | — | |
|
Middle School
Lincoln Junior High School |
69 | Not in DB | |
|
High School
Niles West High School |
219 | Not in DB | |
|
Alternate Elementary School
Madison Elementary School |
— | Not in DB | |
Property History
| DATE: | EVENT: | PRICE: | SOURCE: |
|---|---|---|---|
| 18 Sep, 2020 | Sold | $322,000 | MRED MLS |
| 5 Aug, 2020 | Under contract | $329,000 | MRED MLS |
| — | Last price change | $337,000 | MRED MLS |
| 25 Jun, 2020 | Listed for sale | $349,000 | MRED MLS |
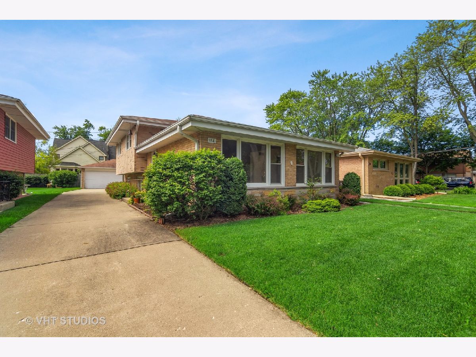
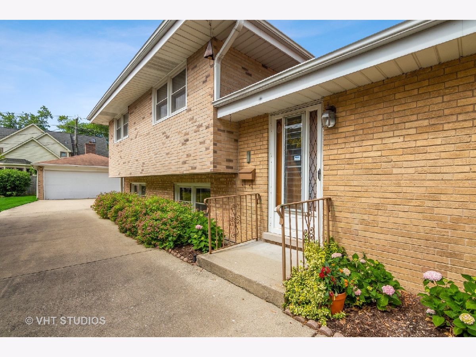
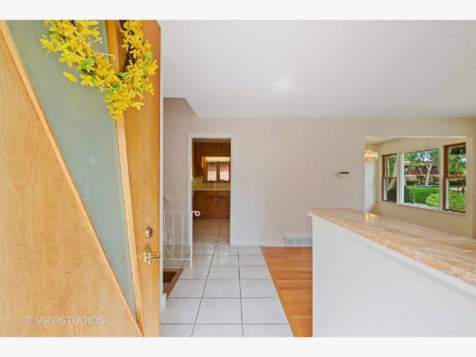
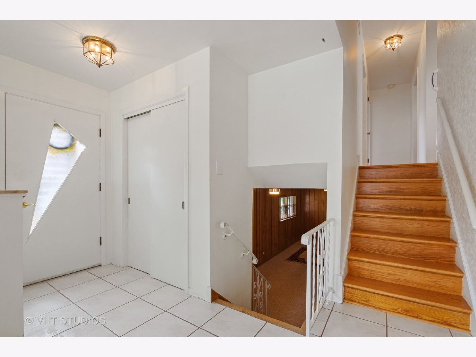
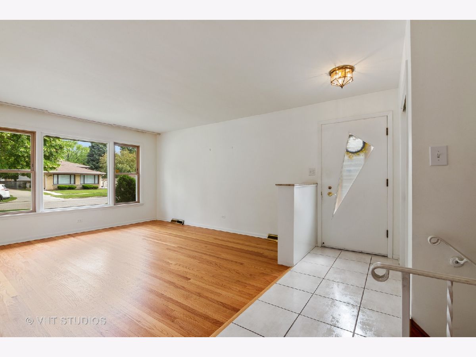
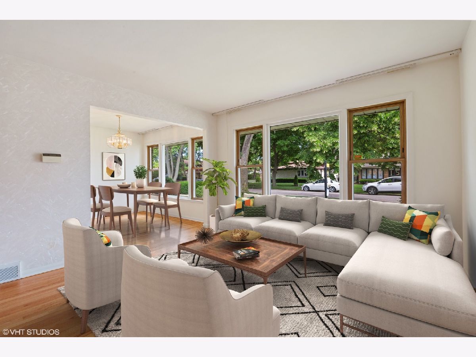
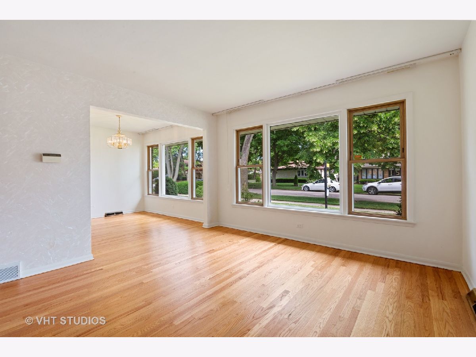
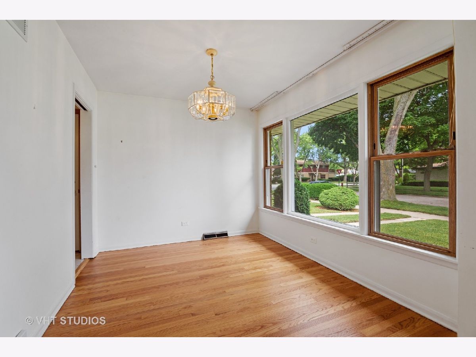
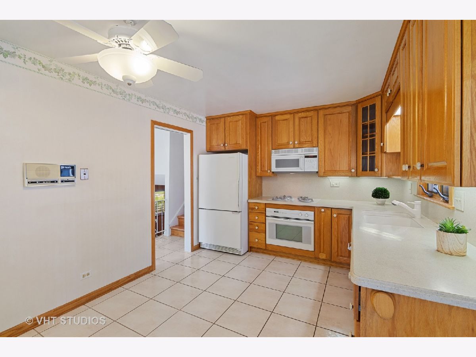
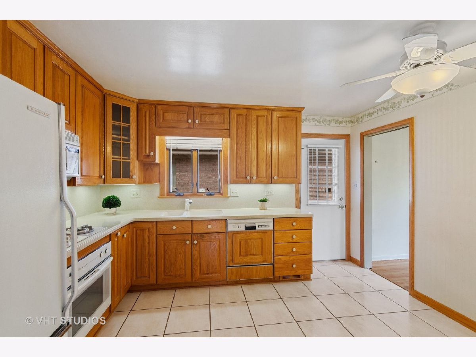
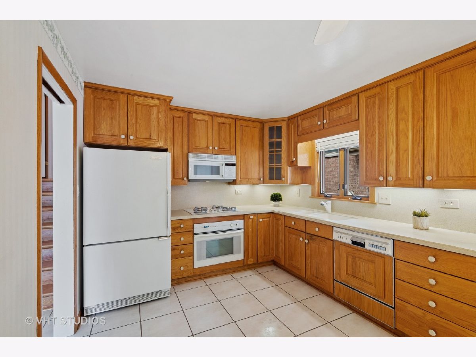
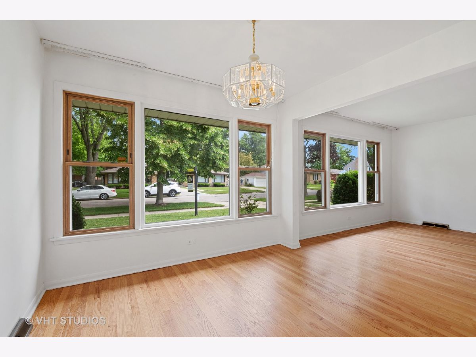
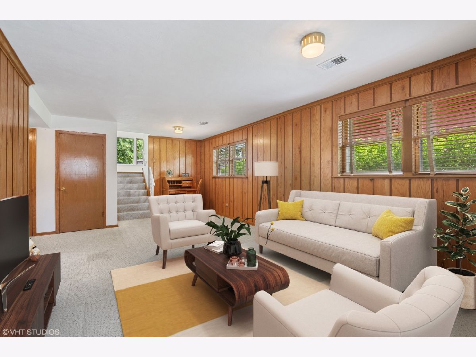
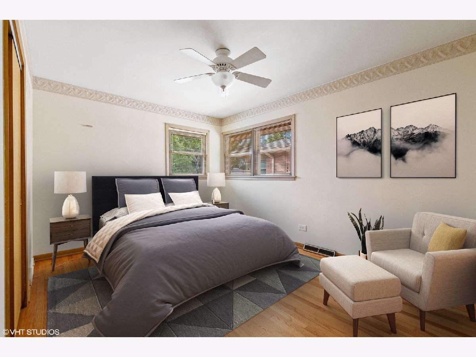
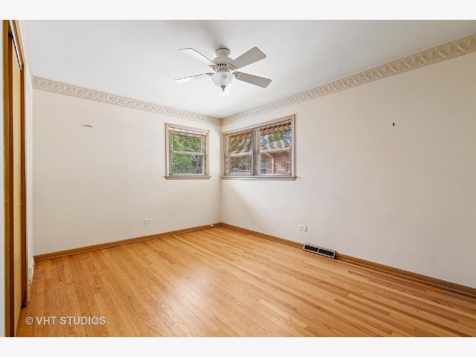
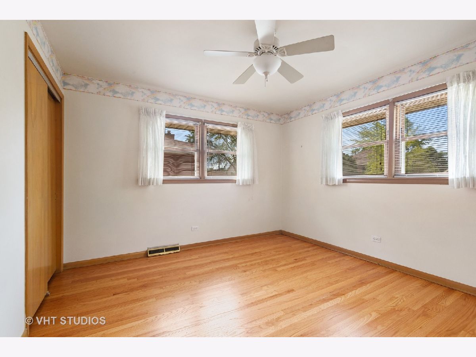
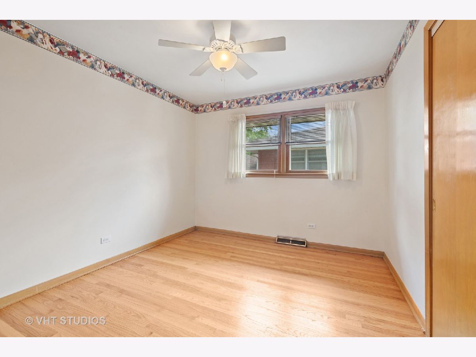
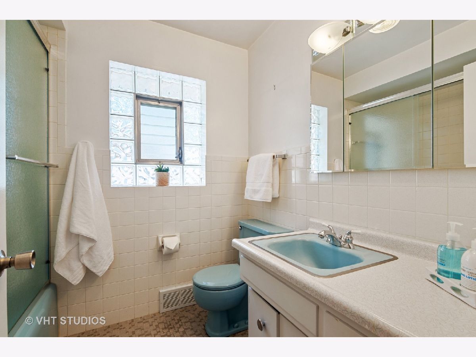
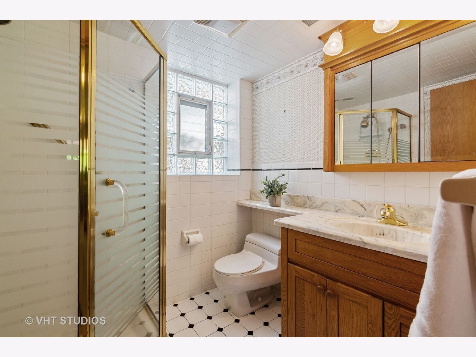
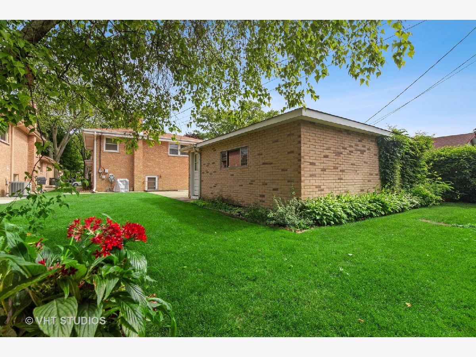
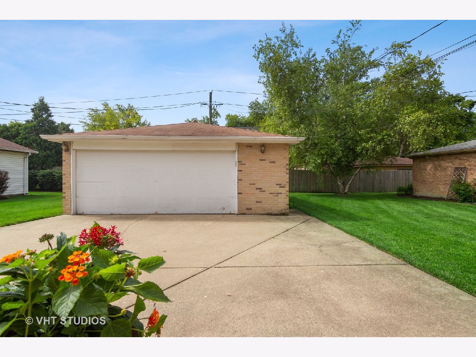
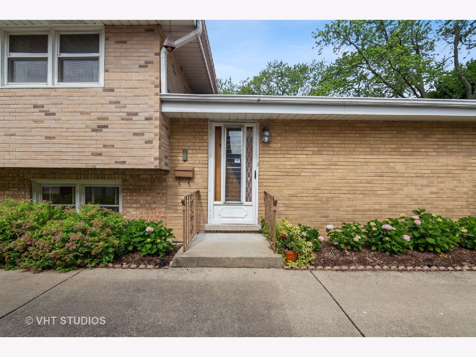
Room Specifics
Total Bedrooms: 3
Bedrooms Above Ground: 3
Bedrooms Below Ground: 0
Dimensions: —
Floor Type: Hardwood
Dimensions: —
Floor Type: Hardwood
Full Bathrooms: 2
Bathroom Amenities: —
Bathroom in Basement: 1
Rooms: Walk In Closet
Basement Description: Finished
Other Specifics
| 2 | |
| Concrete Perimeter | |
| Concrete | |
| Patio | |
| — | |
| 45 X 124 | |
| — | |
| — | |
| Hardwood Floors, Walk-In Closet(s) | |
| Range, Microwave, Dishwasher, Refrigerator, Washer, Dryer | |
| Not in DB | |
| — | |
| — | |
| — | |
| — |
Tax History
| Year | Property Taxes |
|---|---|
| 2020 | $6,724 |
Contact Agent
Nearby Similar Homes
Nearby Sold Comparables
Contact Agent
Listing Provided By
Baird & Warner


