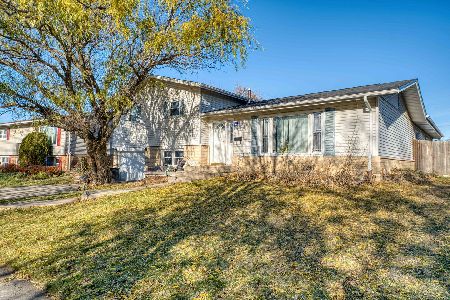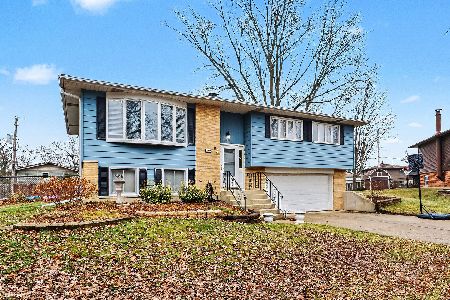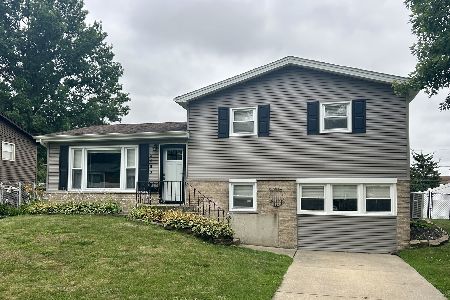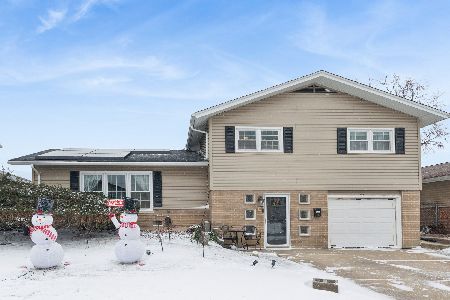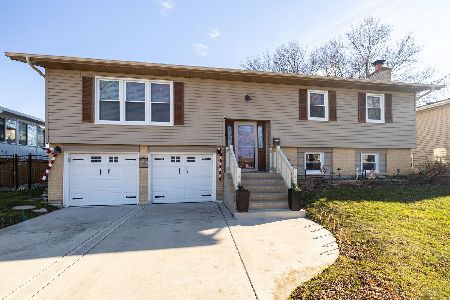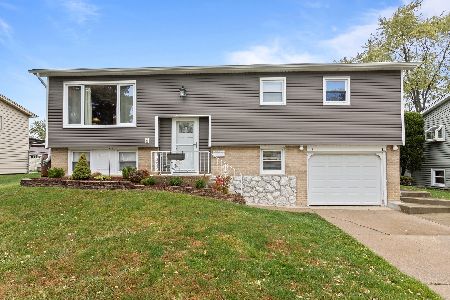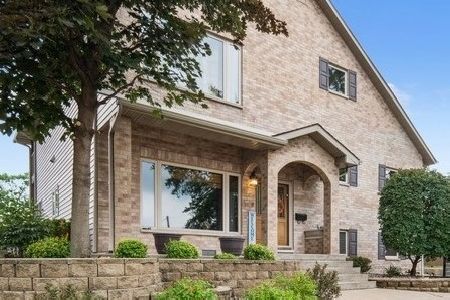5841 Orange Lane, Oak Forest, Illinois 60452
$229,900
|
Sold
|
|
| Status: | Closed |
| Sqft: | 936 |
| Cost/Sqft: | $240 |
| Beds: | 4 |
| Baths: | 2 |
| Year Built: | 1968 |
| Property Taxes: | $3,749 |
| Days On Market: | 1978 |
| Lot Size: | 0,16 |
Description
FANTASTIC OPPORTUNITY - BACK ON MARKET!!! Approx. 1800 SF of living space is featured in this Beautifully maintained 3/4 Bedroom 2 Bath Raised Ranch. Inviting Landscaped exterior with Brick paver drive as well as entry & side walk way. Brick & vinyl exterior with alum soffit & fascia. Entry offers Open staircase with wood stairs. Spacious Living Room with Bay Window/Etched glass accents. Bright, fully equipped, Eat-in Kitchen with quality oak cabinetry & ceramic flooring-Range/oven 2015-Microwave 2016. Most carpeting replaced in 2018 & 2019. Large family room with recessed lights, built-in entertainment bar, gas fireplace and custom shelving. Both baths remodeled in 2017 & 2018. All new solid wood interior doors installed Fall 2018. Exterior siding, Roof-Tear off and all upper level windows (excluding 2 bays) installed 2010. Lower level windows replaced 2018. Large Laundry room with full size Washer (2018) & Dryer. Fully fenced yard with deck, patio, Above ground Pool /Liner replaced 9-2018, Shed, Flower bed Garden and an area ready for a vegetable garden if desired. A convenient location in the heart of Oak Forest near Schools, Parks, Forest Preserve and Metra. Ready to move in & enjoy! Definitely a pleasure to call Home!
Property Specifics
| Single Family | |
| — | |
| Mid Level | |
| 1968 | |
| Full | |
| RAISED RANCH/MID-LEVEL | |
| No | |
| 0.16 |
| Cook | |
| — | |
| — / Not Applicable | |
| None | |
| Lake Michigan | |
| Public Sewer | |
| 10848038 | |
| 28172250200000 |
Property History
| DATE: | EVENT: | PRICE: | SOURCE: |
|---|---|---|---|
| 22 Sep, 2020 | Sold | $229,900 | MRED MLS |
| 7 Sep, 2020 | Under contract | $224,900 | MRED MLS |
| 4 Sep, 2020 | Listed for sale | $224,900 | MRED MLS |
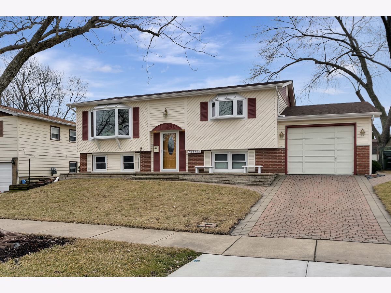
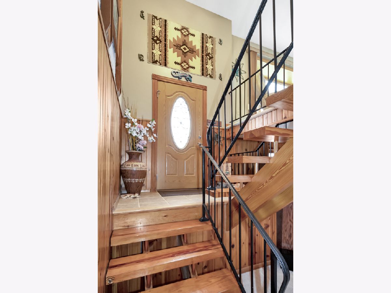
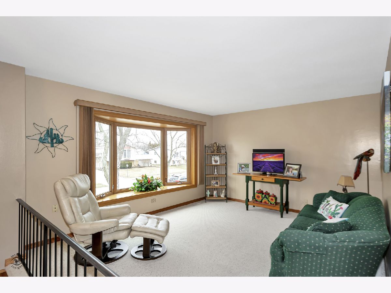
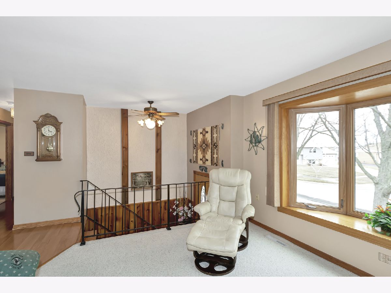
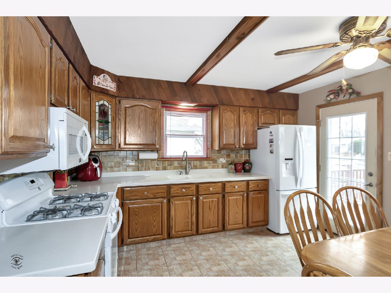
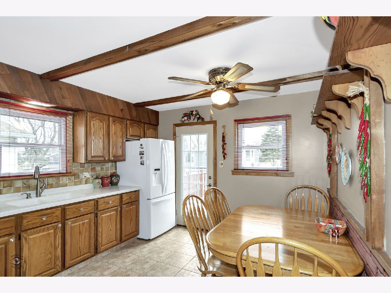
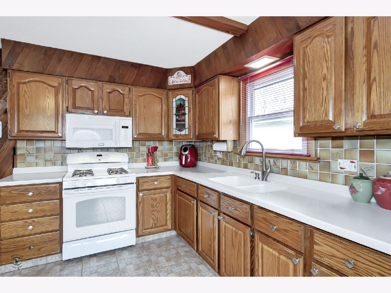
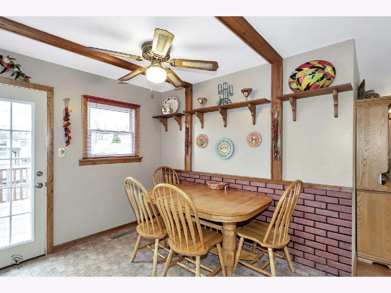
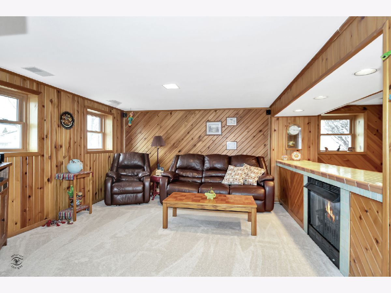
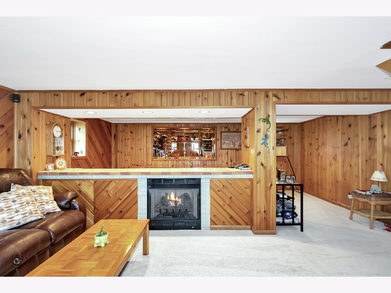
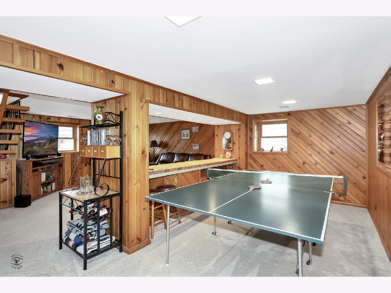
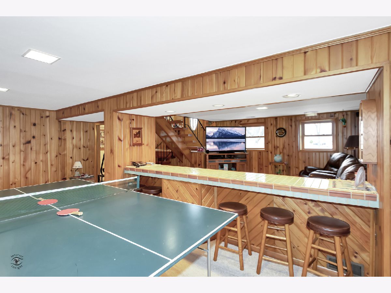
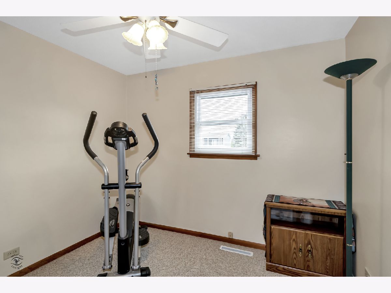
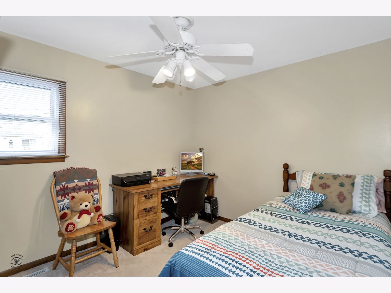
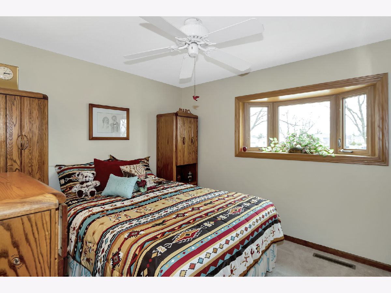
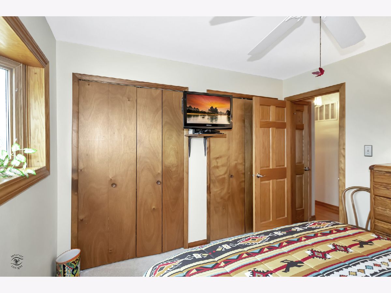
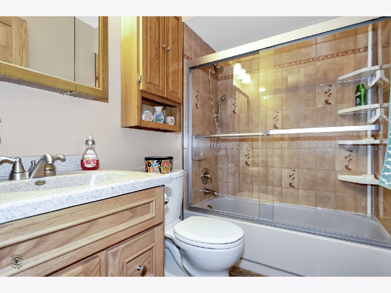
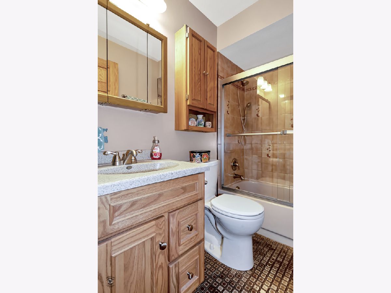
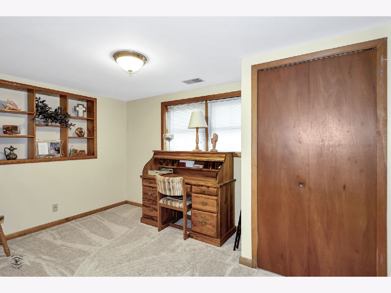
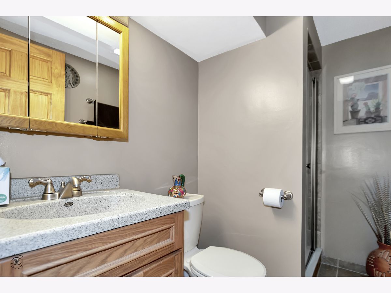
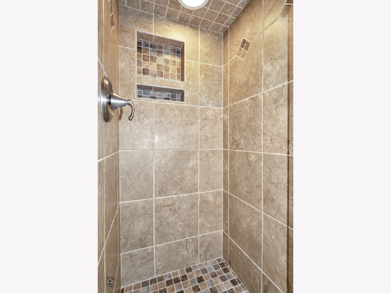
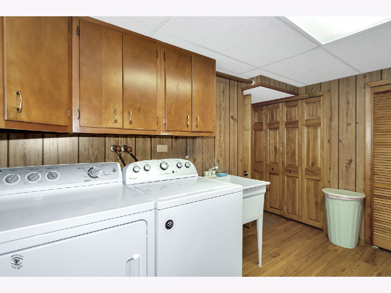
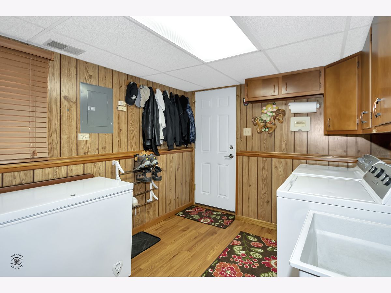
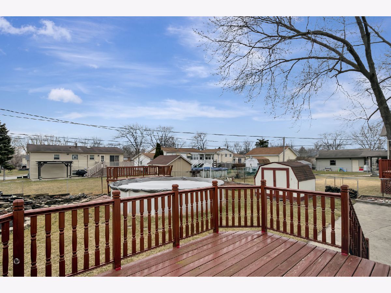
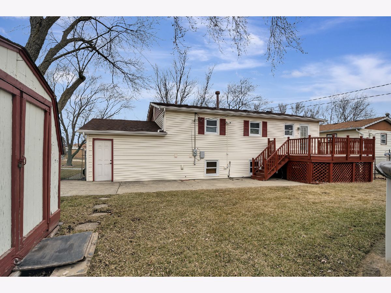
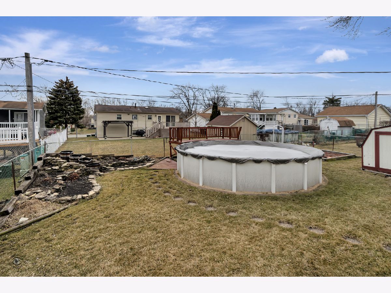
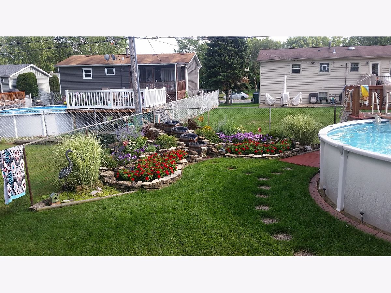
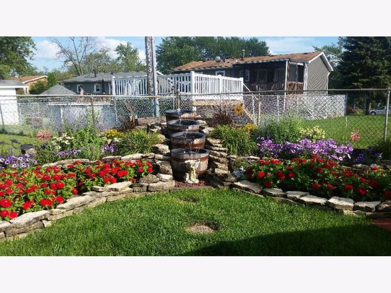
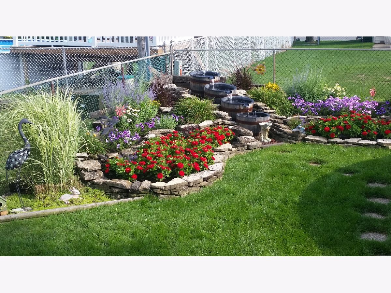
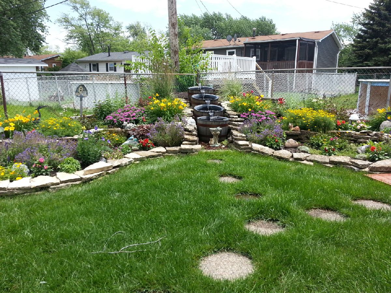
Room Specifics
Total Bedrooms: 4
Bedrooms Above Ground: 4
Bedrooms Below Ground: 0
Dimensions: —
Floor Type: Carpet
Dimensions: —
Floor Type: Carpet
Dimensions: —
Floor Type: Carpet
Full Bathrooms: 2
Bathroom Amenities: —
Bathroom in Basement: 1
Rooms: No additional rooms
Basement Description: Finished
Other Specifics
| 1 | |
| — | |
| — | |
| Deck, Patio, Above Ground Pool | |
| Fenced Yard | |
| 64X110X52X110 | |
| — | |
| None | |
| — | |
| Range, Microwave, Refrigerator, Washer, Dryer, Disposal | |
| Not in DB | |
| — | |
| — | |
| — | |
| Gas Starter |
Tax History
| Year | Property Taxes |
|---|---|
| 2020 | $3,749 |
Contact Agent
Nearby Similar Homes
Nearby Sold Comparables
Contact Agent
Listing Provided By
Century 21 Affiliated

