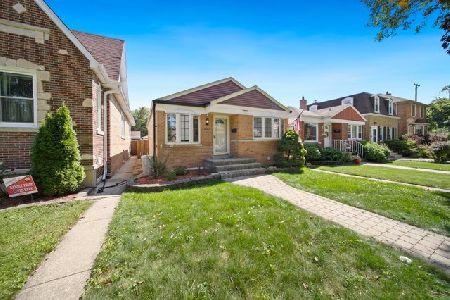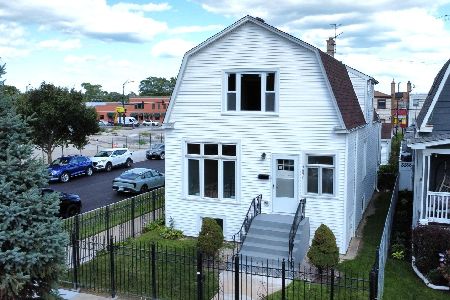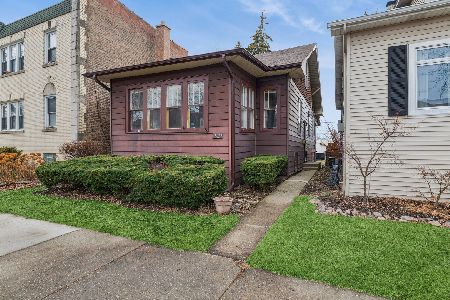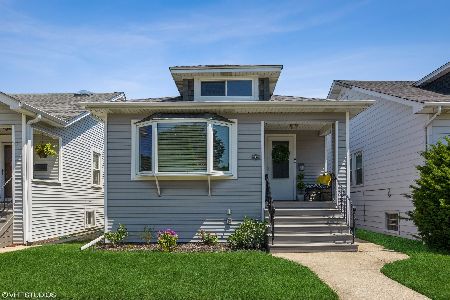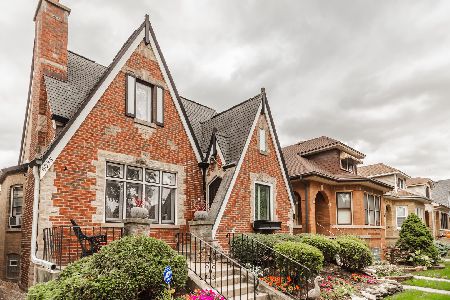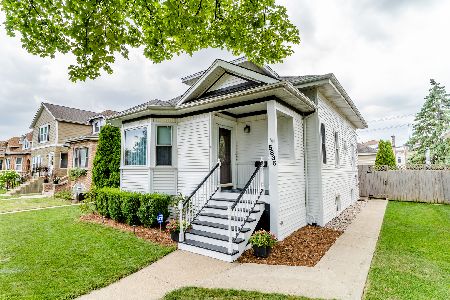5842 Manton Avenue, Jefferson Park, Chicago, Illinois 60646
$347,000
|
Sold
|
|
| Status: | Closed |
| Sqft: | 0 |
| Cost/Sqft: | — |
| Beds: | 2 |
| Baths: | 2 |
| Year Built: | 1918 |
| Property Taxes: | $3,699 |
| Days On Market: | 2507 |
| Lot Size: | 0,13 |
Description
This Lovely, Light-filled home incorporates an Open Concept with Traditional details. Warm Hardwood Floors throughout the 1st floor compliment the Classic Trim Work that highlight the space. The Foyer and welcoming LR lead you through to the tasteful DR and into the Lrg Open Kitchen with SS Appliances, Coffee bar, Wine Frig, Granite Countertops, Beautiful Bamboo Floors and an oversized Eat-in Area with views of the Spacious Landscaped Bkyrd. The 1st Fl also has 2 Bedrooms & Full Bath with Jacuzzi Tub, which offers privacy from the common living spaces. Downstairs holds an En Suite, Bedroom Oasis, including a modern Full Bath with Heated Floors and Walk-in Steam Shower. There is also a Lrg FR with Wet Bar for entertaining. Sep laundry room with W/D and utility sink. Off the kitchen is a fabulous Deck and Backyard for entertaining family and guests, along with a side driveway and 2-car garage. Great location with access to the Forest Preserve, Bike Path & Transportation.
Property Specifics
| Single Family | |
| — | |
| Bungalow | |
| 1918 | |
| Full | |
| — | |
| No | |
| 0.13 |
| Cook | |
| South Edgebrook | |
| 0 / Not Applicable | |
| None | |
| Lake Michigan | |
| Public Sewer | |
| 10315295 | |
| 13054120090000 |
Nearby Schools
| NAME: | DISTRICT: | DISTANCE: | |
|---|---|---|---|
|
Grade School
Farnsworth Elementary School |
299 | — | |
|
Middle School
Farnsworth Elementary School |
299 | Not in DB | |
|
High School
Taft High School |
299 | Not in DB | |
Property History
| DATE: | EVENT: | PRICE: | SOURCE: |
|---|---|---|---|
| 3 May, 2019 | Sold | $347,000 | MRED MLS |
| 3 Apr, 2019 | Under contract | $349,000 | MRED MLS |
| 21 Mar, 2019 | Listed for sale | $349,000 | MRED MLS |
Room Specifics
Total Bedrooms: 3
Bedrooms Above Ground: 2
Bedrooms Below Ground: 1
Dimensions: —
Floor Type: Hardwood
Dimensions: —
Floor Type: Carpet
Full Bathrooms: 2
Bathroom Amenities: Steam Shower,Double Sink
Bathroom in Basement: 1
Rooms: Foyer
Basement Description: Finished
Other Specifics
| 2 | |
| Concrete Perimeter | |
| Concrete,Side Drive | |
| Deck | |
| — | |
| 45'X125' | |
| — | |
| None | |
| Bar-Wet, Hardwood Floors, Heated Floors, First Floor Bedroom, First Floor Full Bath | |
| Range, Microwave, Dishwasher, Refrigerator, Washer, Dryer, Stainless Steel Appliance(s) | |
| Not in DB | |
| Sidewalks, Street Lights, Street Paved | |
| — | |
| — | |
| — |
Tax History
| Year | Property Taxes |
|---|---|
| 2019 | $3,699 |
Contact Agent
Nearby Similar Homes
Nearby Sold Comparables
Contact Agent
Listing Provided By
Baird & Warner


