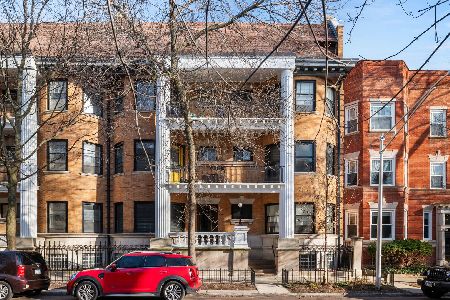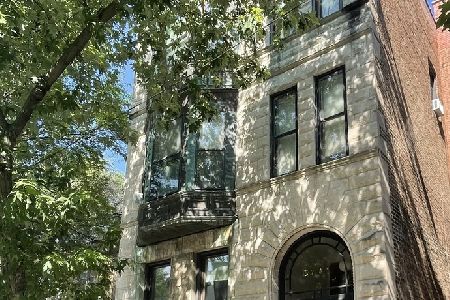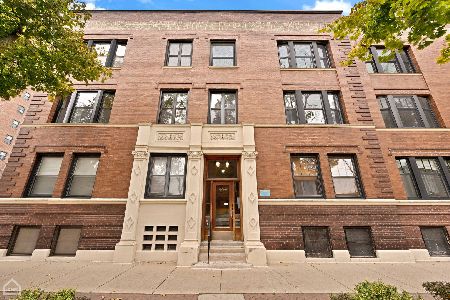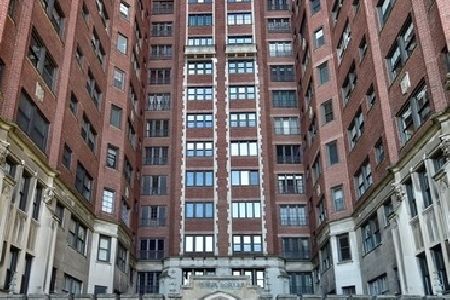5842 Stony Island Avenue, Hyde Park, Chicago, Illinois 60637
$300,000
|
Sold
|
|
| Status: | Closed |
| Sqft: | 1,800 |
| Cost/Sqft: | $181 |
| Beds: | 3 |
| Baths: | 2 |
| Year Built: | 1926 |
| Property Taxes: | $3,036 |
| Days On Market: | 3096 |
| Lot Size: | 0,00 |
Description
Welcome to gracious living at the estimable Vista Homes Building Corporation! Seven elegantly appointed rooms abound with natural light and provide you with the serenity and abundant space to be found in this 1926 cooperative hi-rise overlooking Jackson Park and Lake Michigan. Original hardwood flooring, arched door-ways, magnificent crown moldings,French windows, built-in cupboards are some of the amenities usually not found in contemporary construction, but exist here in abundance. Most windows have been replaced with Marvin thermal pane, baths have been updated and refurbished, and there is a new bright kitchen with white Shaker-style cabinetry, gorgeous granite counters and back-splash. You will enjoy the services of on-site management and a superb support staff for this community, which also features glorious gardens and a picnic/play area, an exercise room. receiving room, close proximity to public transportation and the University of Chicago; and, a garage space is included!!
Property Specifics
| Condos/Townhomes | |
| 17 | |
| — | |
| 1926 | |
| None | |
| — | |
| No | |
| — |
| Cook | |
| — | |
| 1486 / Monthly | |
| Heat,Water,Gas,Taxes,Insurance,Doorman,TV/Cable,Exercise Facilities,Exterior Maintenance,Lawn Care,Scavenger,Snow Removal | |
| Public | |
| Public Sewer | |
| 09713919 | |
| 20142230320000 |
Property History
| DATE: | EVENT: | PRICE: | SOURCE: |
|---|---|---|---|
| 29 Jan, 2018 | Sold | $300,000 | MRED MLS |
| 23 Nov, 2017 | Under contract | $325,000 | MRED MLS |
| 7 Aug, 2017 | Listed for sale | $325,000 | MRED MLS |
| 6 Mar, 2023 | Sold | $380,000 | MRED MLS |
| 26 Dec, 2022 | Under contract | $390,000 | MRED MLS |
| 21 Dec, 2022 | Listed for sale | $390,000 | MRED MLS |
Room Specifics
Total Bedrooms: 3
Bedrooms Above Ground: 3
Bedrooms Below Ground: 0
Dimensions: —
Floor Type: Hardwood
Dimensions: —
Floor Type: Hardwood
Full Bathrooms: 2
Bathroom Amenities: —
Bathroom in Basement: 0
Rooms: Gallery
Basement Description: None
Other Specifics
| 1 | |
| Concrete Perimeter | |
| Asphalt,Off Alley | |
| Cable Access | |
| Common Grounds,Corner Lot,Fenced Yard | |
| COMMON | |
| — | |
| — | |
| Hardwood Floors, Storage | |
| Range, Microwave, Dishwasher, Refrigerator | |
| Not in DB | |
| — | |
| — | |
| Bike Room/Bike Trails, Door Person, Coin Laundry, Exercise Room, Storage, On Site Manager/Engineer, Park, Receiving Room, Service Elevator(s) | |
| — |
Tax History
| Year | Property Taxes |
|---|---|
| 2018 | $3,036 |
Contact Agent
Nearby Similar Homes
Nearby Sold Comparables
Contact Agent
Listing Provided By
Berkshire Hathaway HomeServices KoenigRubloff










