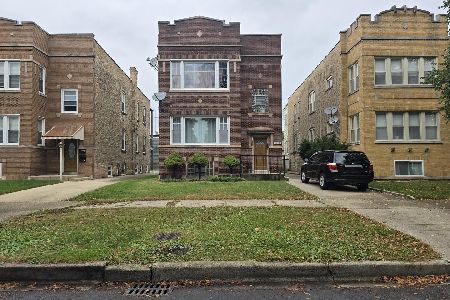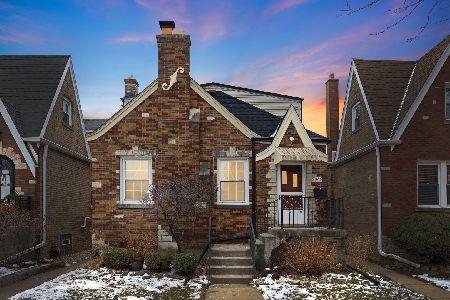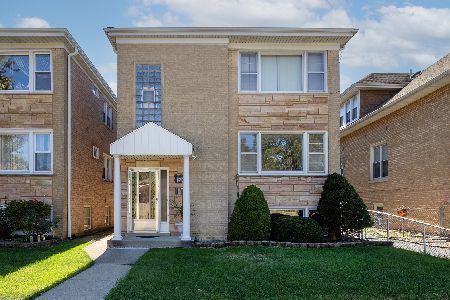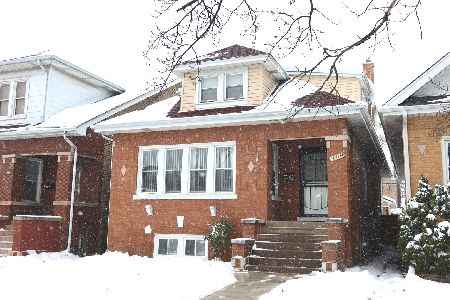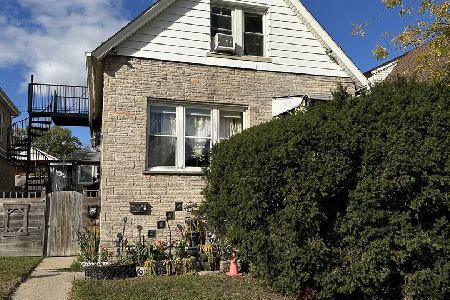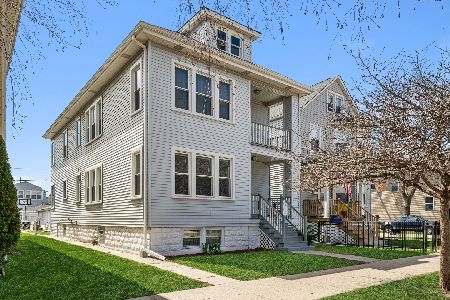5843 Leland Avenue, Portage Park, Chicago, Illinois 60630
$425,000
|
Sold
|
|
| Status: | Closed |
| Sqft: | 0 |
| Cost/Sqft: | — |
| Beds: | 4 |
| Baths: | 0 |
| Year Built: | 1955 |
| Property Taxes: | $4,360 |
| Days On Market: | 808 |
| Lot Size: | 0,00 |
Description
LEGAL 2 UNIT with SEPARATE UTILITIES and CENTRAL AIR, FULL FINISHED BASEMENT and 3 SEPARATE BACK ENTRANCES (one for the basement). The perfect combination of updates and vintage charm! Looking for an investment opportunity, owner occupant or multi-generational family in a booming area? Welcome to the Portage Park neighborhood! Long time family residence is ready to make you some money!!Both apartments offer 2 Bedrooms,1 Bath, wood floors throughout. The main floor unit is perfect for owner occupants - it has, spacious kitchen with breakfast area and pantry, newer kitchen cabinets, recently updated bathroom. Second floor unit has 2 bedrooms, 1 Bath, Living Room, Kitchen and Enclosed Back Porch as well. Both units have Enclosed Back Porches. The full finished basement has full size bathroom with jacuzzi tub and can be easily converted into a 3rd unit or an in-law suite. Gated fenced yard with 2.5 garage. Recent updates include: ROOF (4 years ago), DECK (last year), NEW PAINT (through-ought the house), NEW SIDE ENTRY DOOR FOR THE GARAGE, NEW CEMENT SLAB IN THE FRONT, NEWER KITCHEN CABINETS (main floor), NEW COILS FOR THE GARAGE DOOR. Minutes from I90-I94 as well as CTA Blue Line/Metra. Close to newly renovated Austin/Irving Library. Square Footage Comments: BASEMENT: 868 sf, FIRST FLOOR: 996 sf, SECOND FLOOR: 757 sf, TOTAL: 2621 SF. Taxes 4359.94 - 2021 (homeowner's exemption). EASY TO SHOW. Come view today! BUYERS MUST BE ACCOMPANIED BY SHOWING AGENT AT ALL TIMES.
Property Specifics
| Multi-unit | |
| — | |
| — | |
| 1955 | |
| — | |
| — | |
| No | |
| — |
| Cook | |
| — | |
| — / — | |
| — | |
| — | |
| — | |
| 11919846 | |
| 13172100220000 |
Nearby Schools
| NAME: | DISTRICT: | DISTANCE: | |
|---|---|---|---|
|
Grade School
Prussing Elementary School |
299 | — | |
|
High School
Taft High School |
299 | Not in DB | |
Property History
| DATE: | EVENT: | PRICE: | SOURCE: |
|---|---|---|---|
| 1 Apr, 2011 | Sold | $203,000 | MRED MLS |
| 18 Feb, 2011 | Under contract | $215,000 | MRED MLS |
| 4 Feb, 2011 | Listed for sale | $215,000 | MRED MLS |
| 22 Dec, 2023 | Sold | $425,000 | MRED MLS |
| 7 Nov, 2023 | Under contract | $430,000 | MRED MLS |
| 3 Nov, 2023 | Listed for sale | $430,000 | MRED MLS |
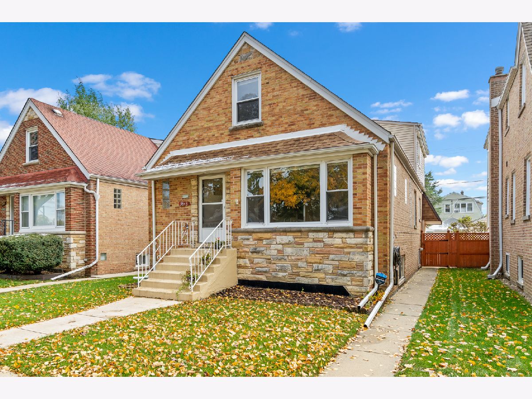
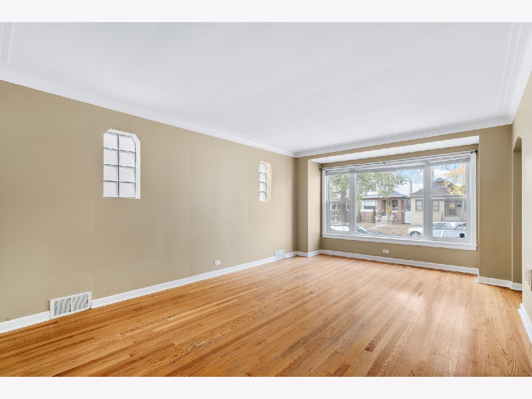
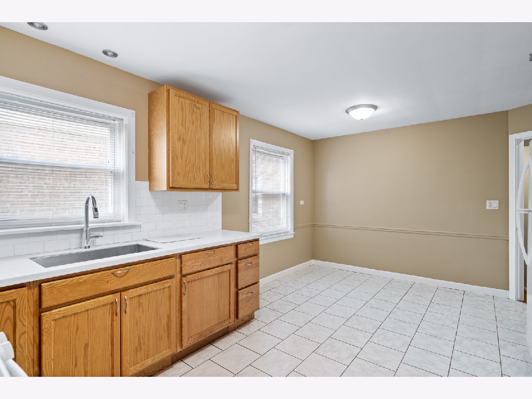
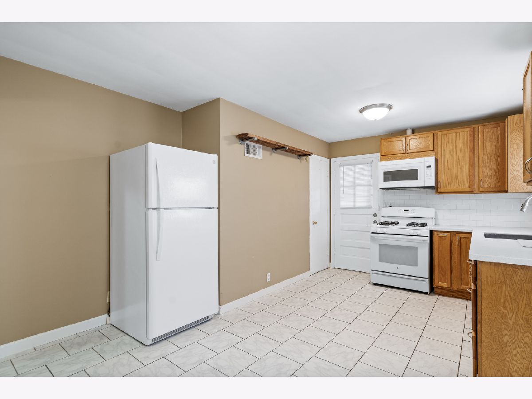
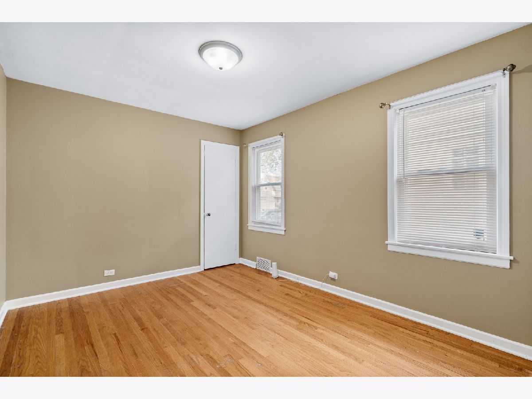
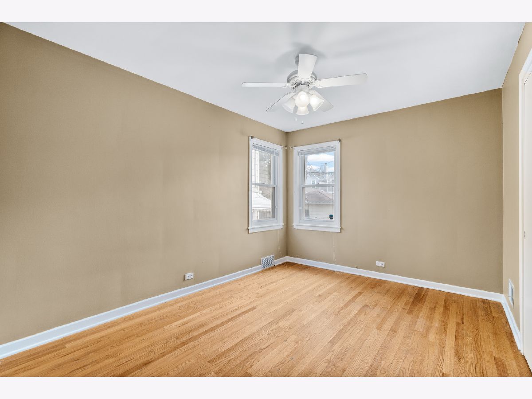
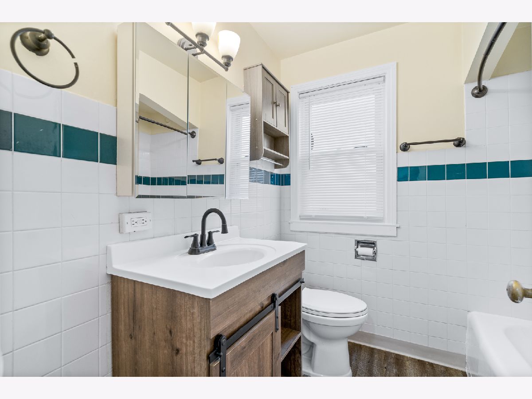
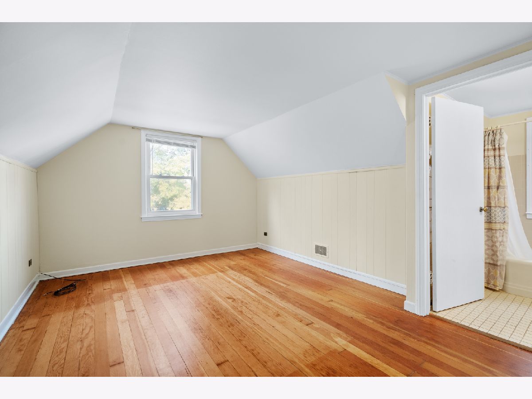
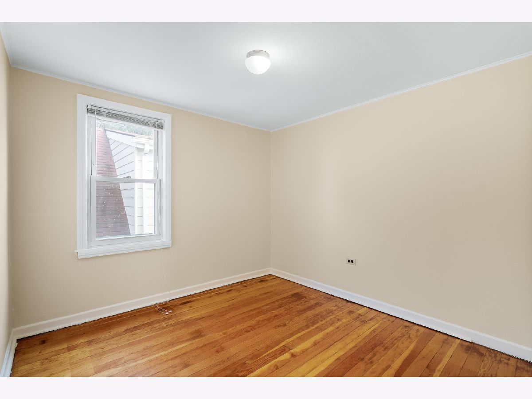
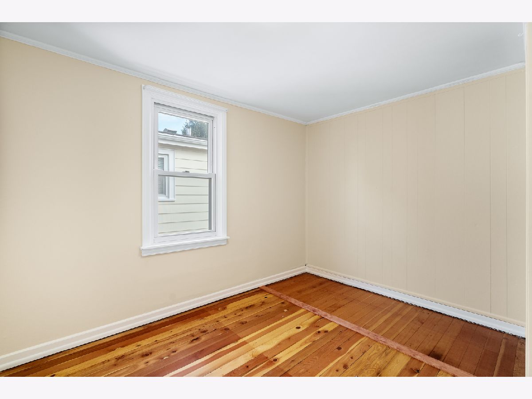
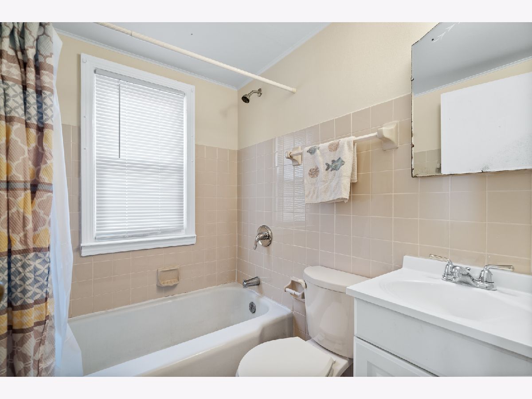
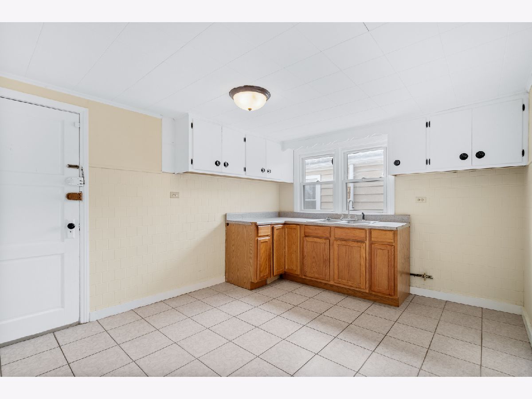
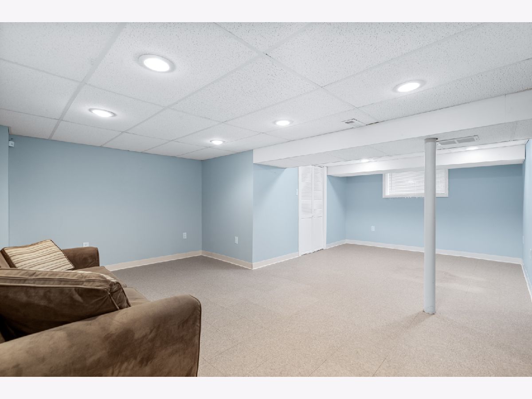
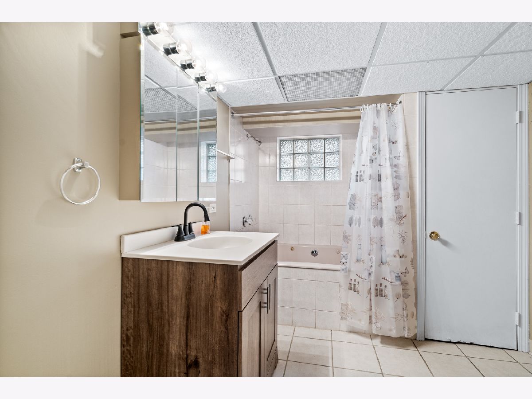
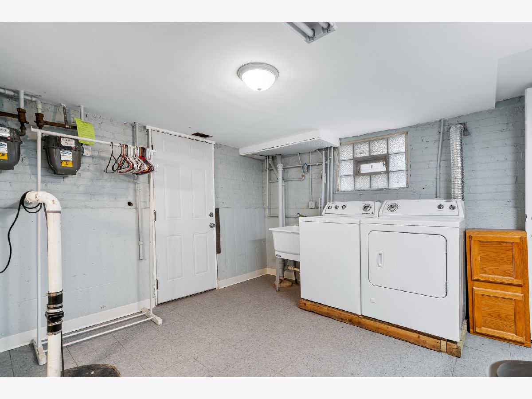
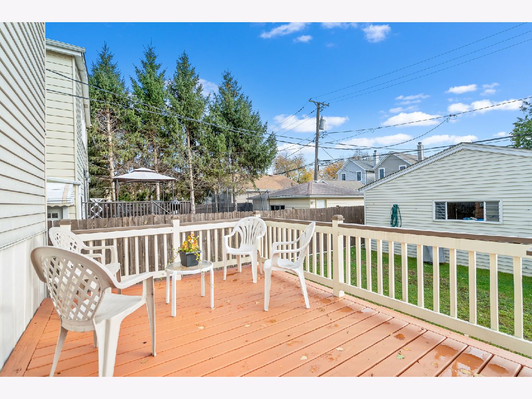
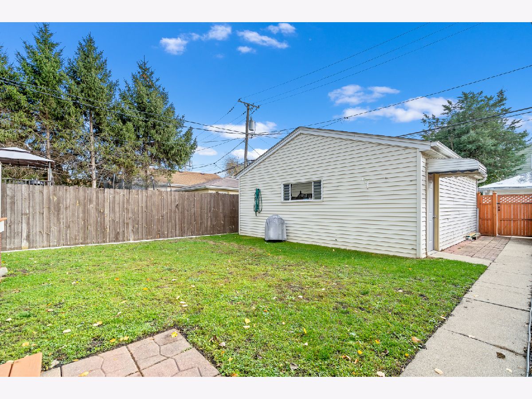
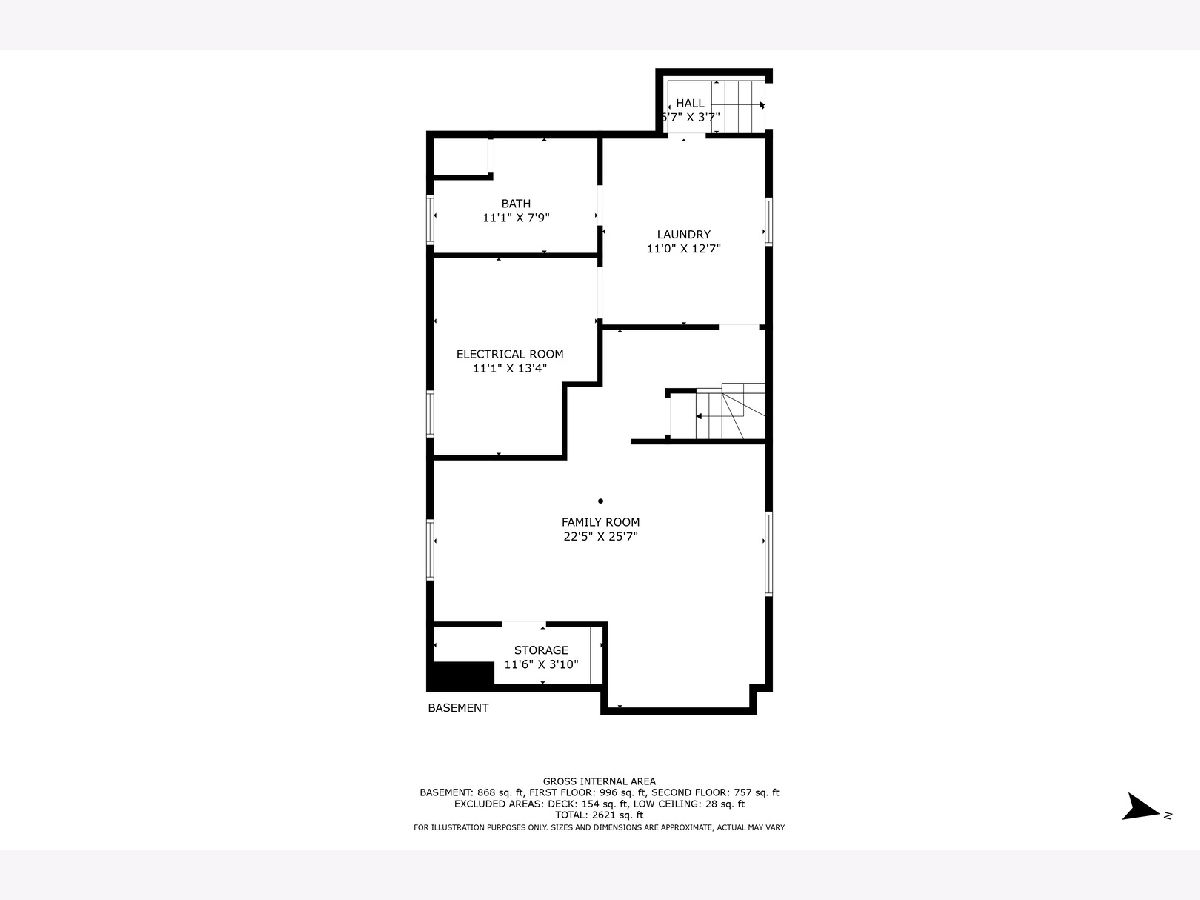
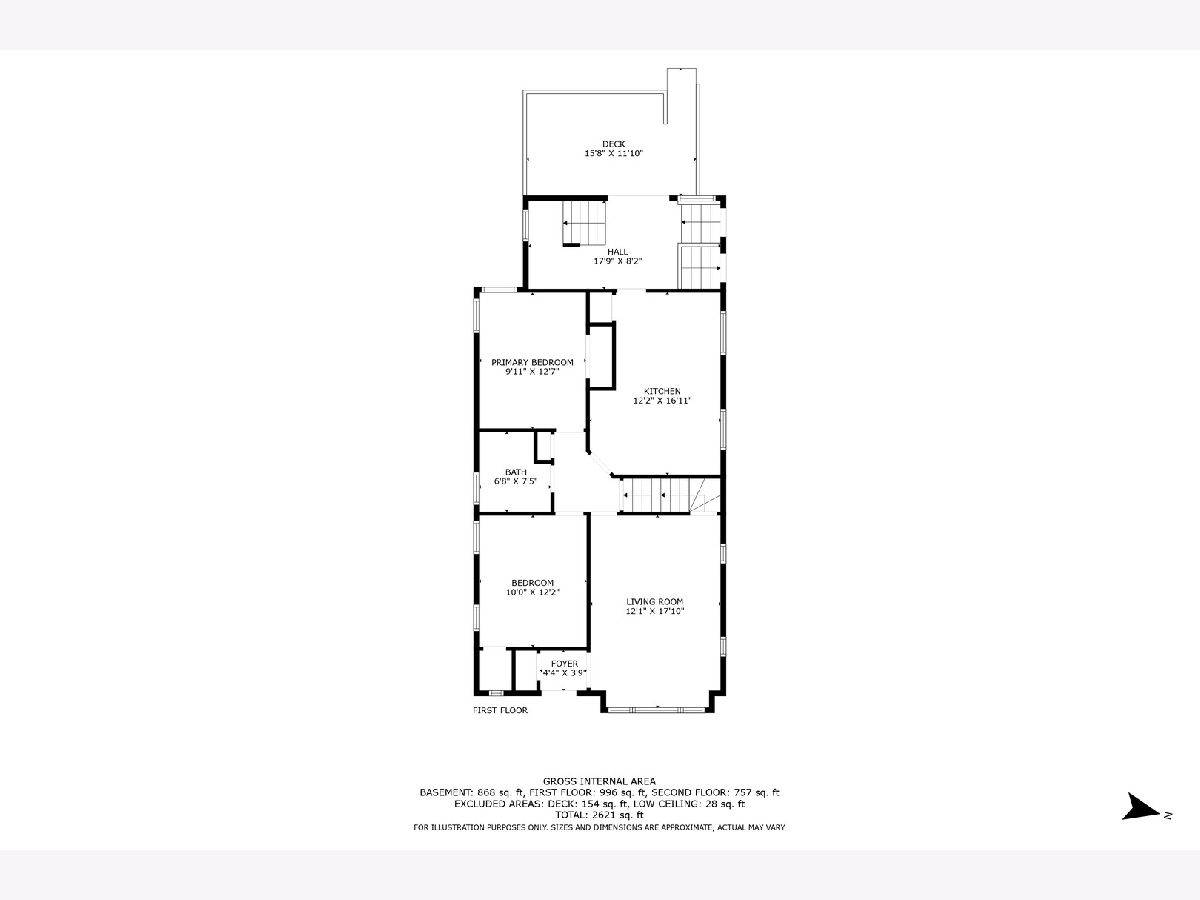
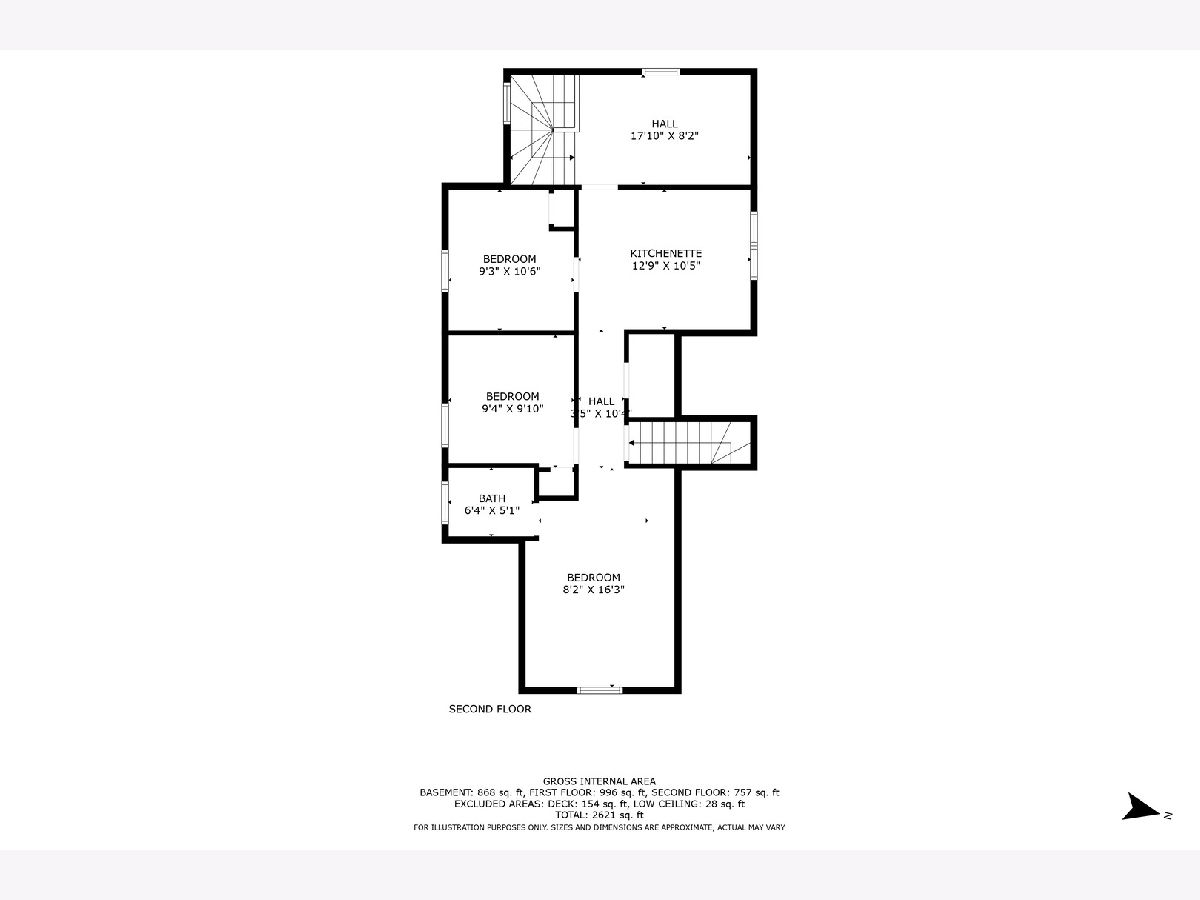
Room Specifics
Total Bedrooms: 4
Bedrooms Above Ground: 4
Bedrooms Below Ground: 0
Dimensions: —
Floor Type: —
Dimensions: —
Floor Type: —
Dimensions: —
Floor Type: —
Full Bathrooms: 3
Bathroom Amenities: Soaking Tub
Bathroom in Basement: 0
Rooms: —
Basement Description: Finished
Other Specifics
| 2.5 | |
| — | |
| — | |
| — | |
| — | |
| 4166 | |
| — | |
| — | |
| — | |
| — | |
| Not in DB | |
| — | |
| — | |
| — | |
| — |
Tax History
| Year | Property Taxes |
|---|---|
| 2011 | $1,211 |
| 2023 | $4,360 |
Contact Agent
Nearby Similar Homes
Nearby Sold Comparables
Contact Agent
Listing Provided By
Homesmart Connect LLC

