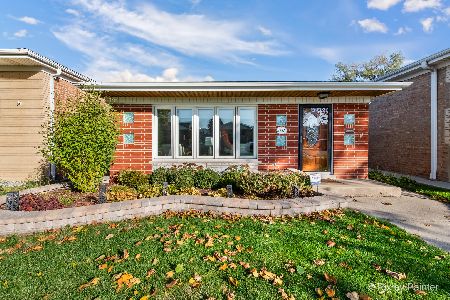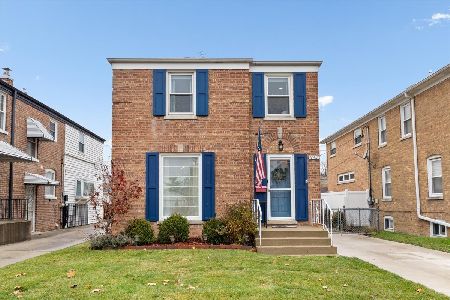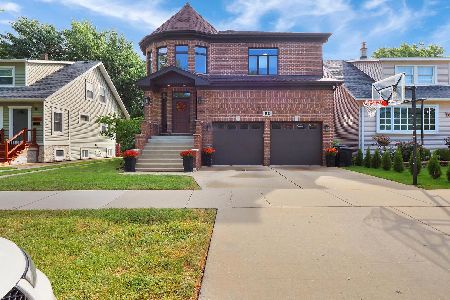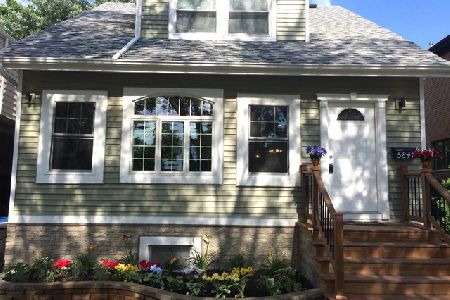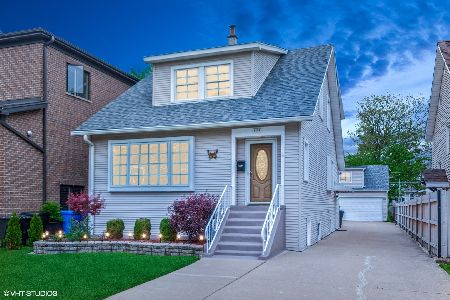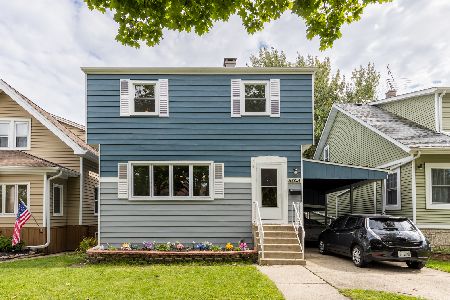5843 Oconto Avenue, Norwood Park, Chicago, Illinois 60631
$825,000
|
Sold
|
|
| Status: | Closed |
| Sqft: | 2,855 |
| Cost/Sqft: | $298 |
| Beds: | 3 |
| Baths: | 4 |
| Year Built: | 2008 |
| Property Taxes: | $11,471 |
| Days On Market: | 198 |
| Lot Size: | 0,00 |
Description
Nestled in the heart of Norwood Park and ideally positioned within walking distance of public transportation, schools, hospitals, and local shops, this stunning brick contemporary home offers a seamless blend of modern design and everyday convenience. As you enter through the two-story foyer, you're greeted by a spacious open-concept layout where a chef's kitchen-complete with granite countertops, stainless steel appliances, custom cabinetry, and a breakfast bar-flows effortlessly into the dining and family rooms, with an indoor/outdoor fireplace enhancing the entertaining atmosphere. French doors open to a terrace that overlooks a generous, fully fenced yard featuring a unique partially sunken above-ground pool with a wrap-around deck, ideal for summer gatherings. The current owners have invested over $30,000 in thoughtful upgrades, including fresh interior paint throughout, new brick paver walkway , pool heater, ADT alarm system ,6' foot wood fence.
Property Specifics
| Single Family | |
| — | |
| — | |
| 2008 | |
| — | |
| — | |
| No | |
| — |
| Cook | |
| — | |
| — / Not Applicable | |
| — | |
| — | |
| — | |
| 12415096 | |
| 12014040180000 |
Nearby Schools
| NAME: | DISTRICT: | DISTANCE: | |
|---|---|---|---|
|
Grade School
Edison Park Elementary School |
299 | — | |
|
High School
Taft High School |
299 | Not in DB | |
Property History
| DATE: | EVENT: | PRICE: | SOURCE: |
|---|---|---|---|
| 18 Jun, 2024 | Sold | $850,000 | MRED MLS |
| 24 May, 2024 | Under contract | $869,900 | MRED MLS |
| 17 May, 2024 | Listed for sale | $869,900 | MRED MLS |
| 24 Sep, 2025 | Sold | $825,000 | MRED MLS |
| 10 Aug, 2025 | Under contract | $849,999 | MRED MLS |
| 9 Jul, 2025 | Listed for sale | $849,999 | MRED MLS |
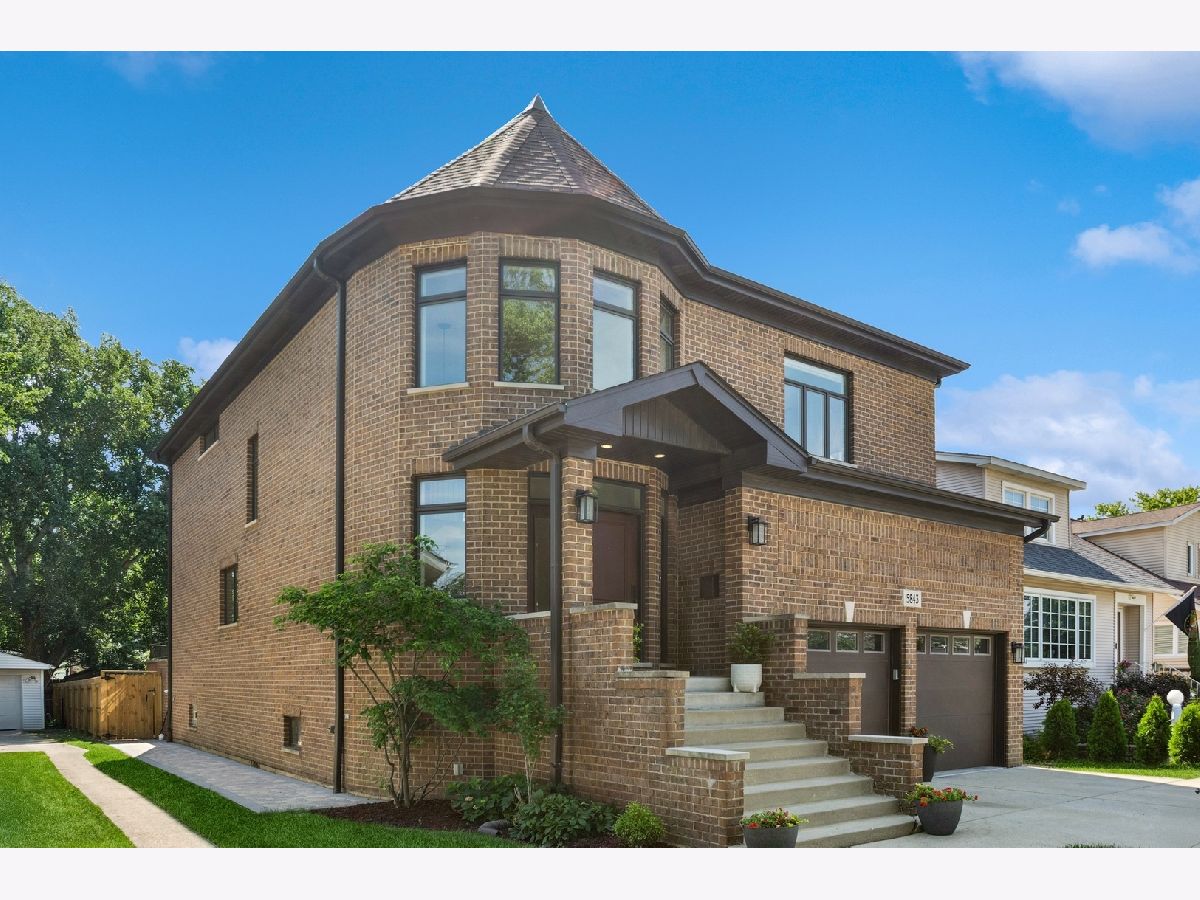













Room Specifics
Total Bedrooms: 3
Bedrooms Above Ground: 3
Bedrooms Below Ground: 0
Dimensions: —
Floor Type: —
Dimensions: —
Floor Type: —
Full Bathrooms: 4
Bathroom Amenities: Separate Shower,Soaking Tub
Bathroom in Basement: 1
Rooms: —
Basement Description: —
Other Specifics
| 2 | |
| — | |
| — | |
| — | |
| — | |
| 40X158 | |
| — | |
| — | |
| — | |
| — | |
| Not in DB | |
| — | |
| — | |
| — | |
| — |
Tax History
| Year | Property Taxes |
|---|---|
| 2024 | $12,049 |
| 2025 | $11,471 |
Contact Agent
Nearby Similar Homes
Nearby Sold Comparables
Contact Agent
Listing Provided By
Berkshire Hathaway HomeServices Chicago

