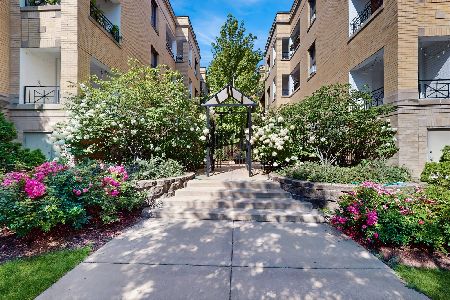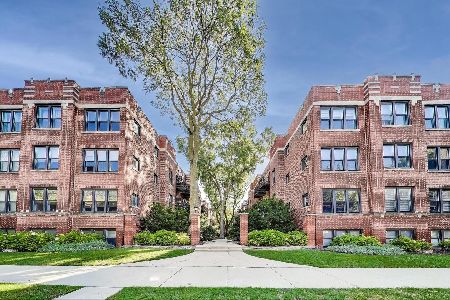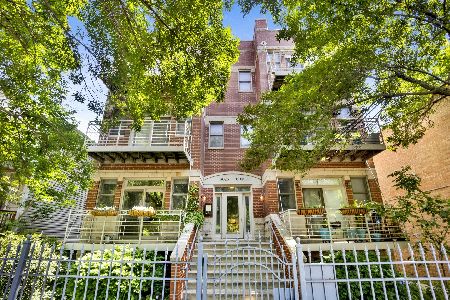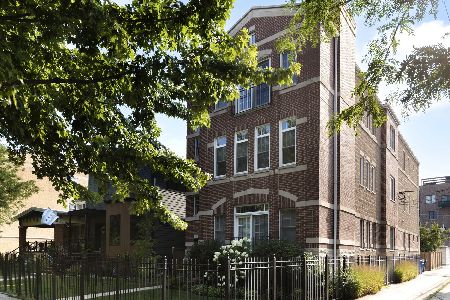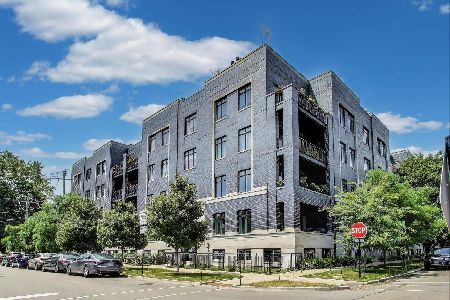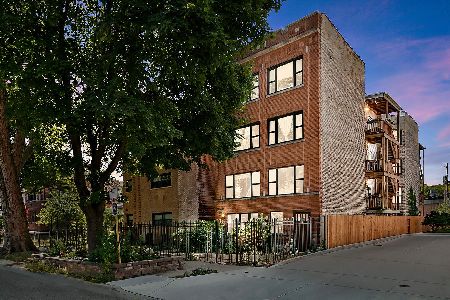5844 Hermitage Avenue, Edgewater, Chicago, Illinois 60660
$465,000
|
Sold
|
|
| Status: | Closed |
| Sqft: | 2,000 |
| Cost/Sqft: | $243 |
| Beds: | 3 |
| Baths: | 3 |
| Year Built: | 1998 |
| Property Taxes: | $6,967 |
| Days On Market: | 1971 |
| Lot Size: | 0,00 |
Description
Spectacular Private End Unit Townhouse with Gorgeous New Roof Deck (25x10), Fenced Yard/Patio (17x17). Sunny End Unit Set in tranquil leafy pocket of Boutique Gated Community. Wide Expansive Floor Plan. First Floor features new tiled Foyer, and Family Room or 3rd bedroom that Opens to Private Patio and Yard. Radiant heat on first floor to keep you nice on toasty. Main level Includes a Sunny Kitchen, Combined Living room/ Dining room, Fireplace, Brand Powder Room, Juliet Balcony. 3rd Floor offers 2 bedrooms/ 2 bathrooms/ laundry room. Master Bedroom will accommodate your King Sized Bed. Skylights in bathrooms. New HVAC and H20 Heater. Newer Roof and Deck. Steps to Andersonville. Move in ready. Shows like a model. Lives Like a Single Family Home. Garage Parking + 1 Outdoor Parking space. Also New Metra Station at Peterson is coming soon. Assessments do include Cable and Internet!
Property Specifics
| Condos/Townhomes | |
| 3 | |
| — | |
| 1998 | |
| None | |
| YES | |
| No | |
| — |
| Cook | |
| — | |
| 350 / Monthly | |
| Parking,Insurance,TV/Cable,Exterior Maintenance,Lawn Care,Scavenger,Snow Removal,Internet | |
| Lake Michigan | |
| Public Sewer | |
| 10672370 | |
| 14064040400000 |
Nearby Schools
| NAME: | DISTRICT: | DISTANCE: | |
|---|---|---|---|
|
Grade School
Peirce Elementary School Intl St |
299 | — | |
|
High School
Senn High School |
299 | Not in DB | |
Property History
| DATE: | EVENT: | PRICE: | SOURCE: |
|---|---|---|---|
| 29 Jul, 2020 | Sold | $465,000 | MRED MLS |
| 19 Jun, 2020 | Under contract | $486,740 | MRED MLS |
| — | Last price change | $499,900 | MRED MLS |
| 1 May, 2020 | Listed for sale | $499,900 | MRED MLS |
| 26 Jul, 2024 | Sold | $651,000 | MRED MLS |
| 4 Jun, 2024 | Under contract | $550,000 | MRED MLS |
| 30 May, 2024 | Listed for sale | $550,000 | MRED MLS |
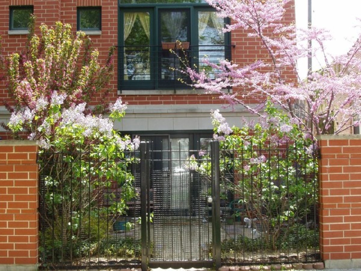
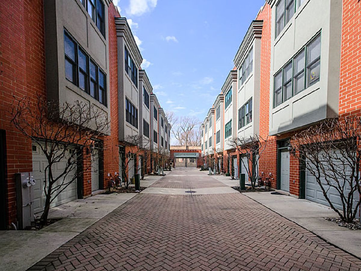
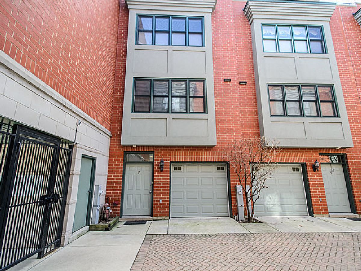
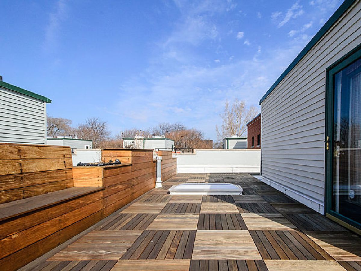
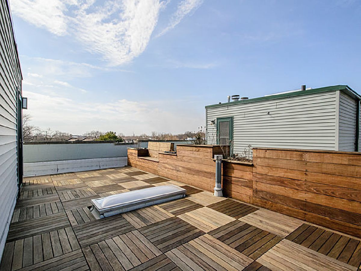
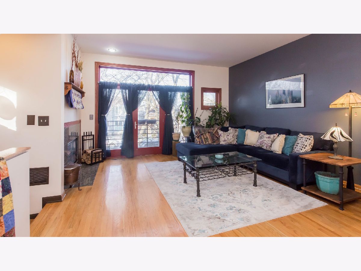
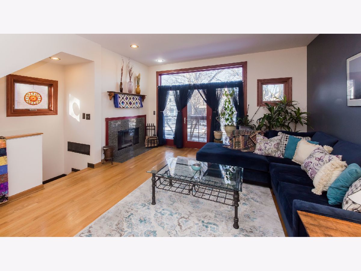
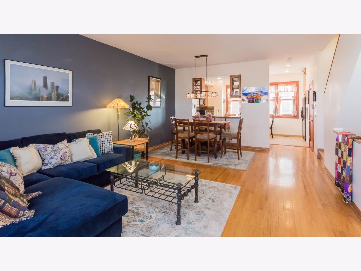

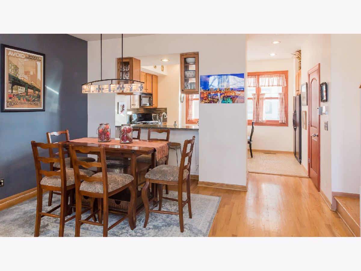
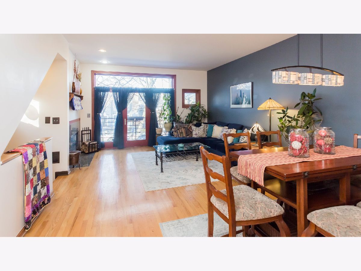
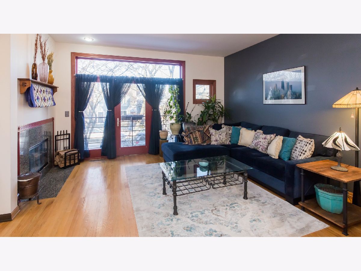
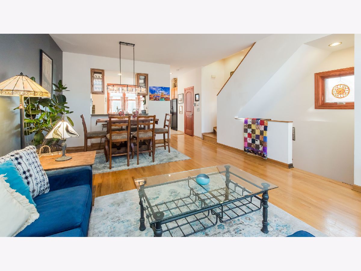
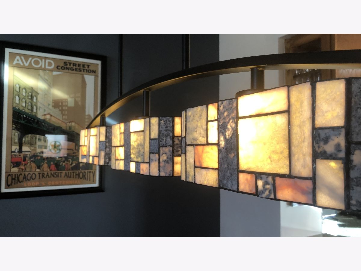
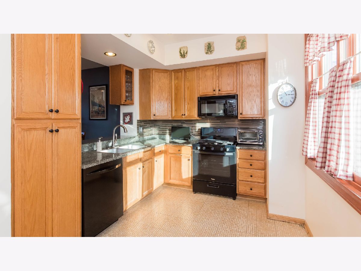
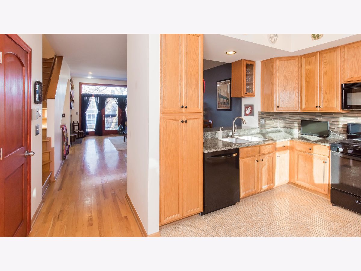
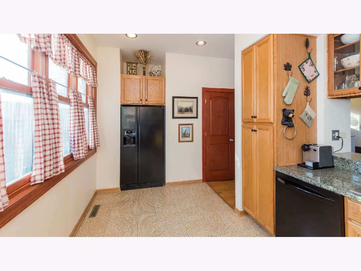
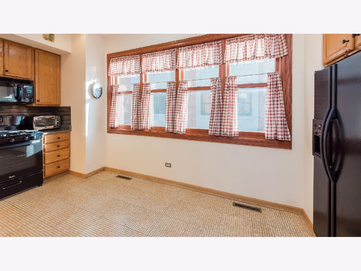
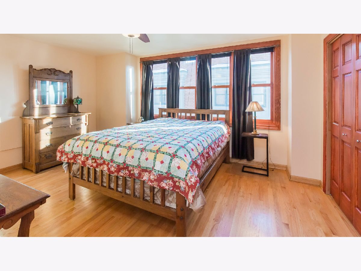
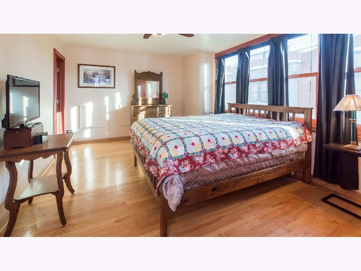
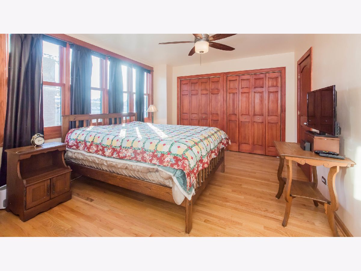
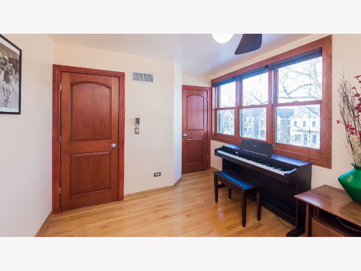
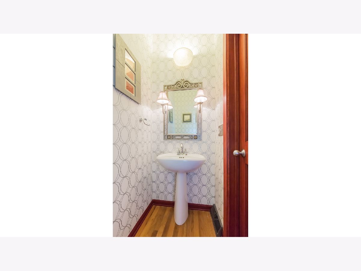
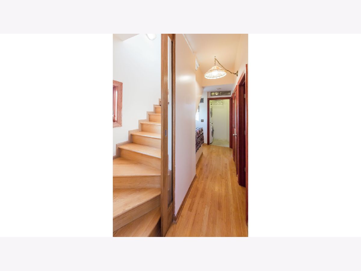
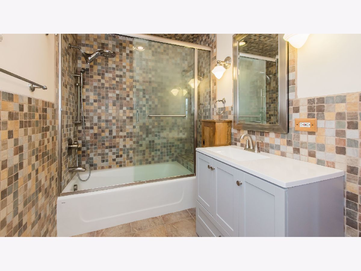
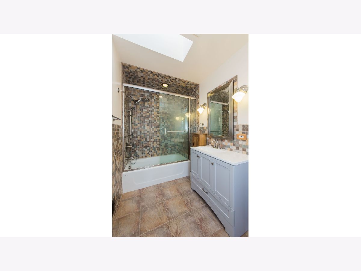

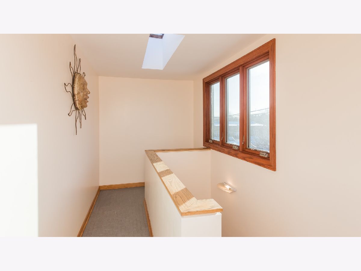
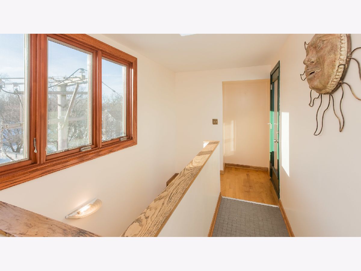
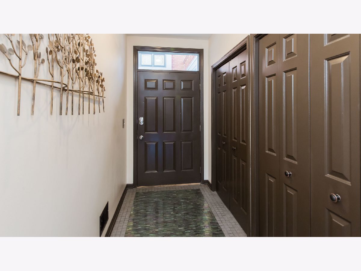
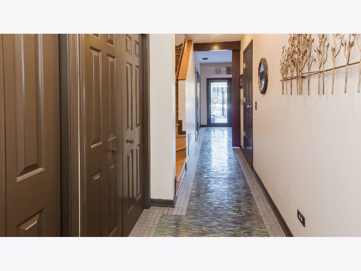
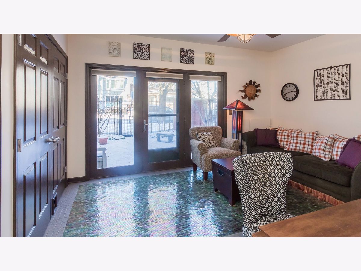
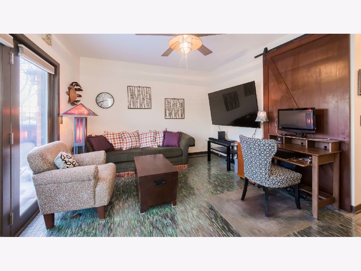
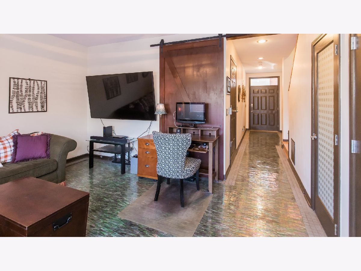
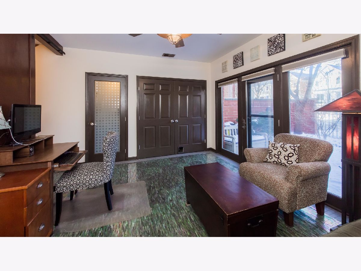
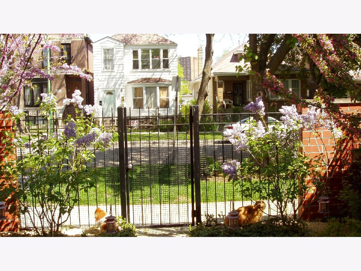
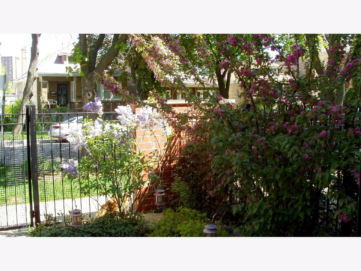
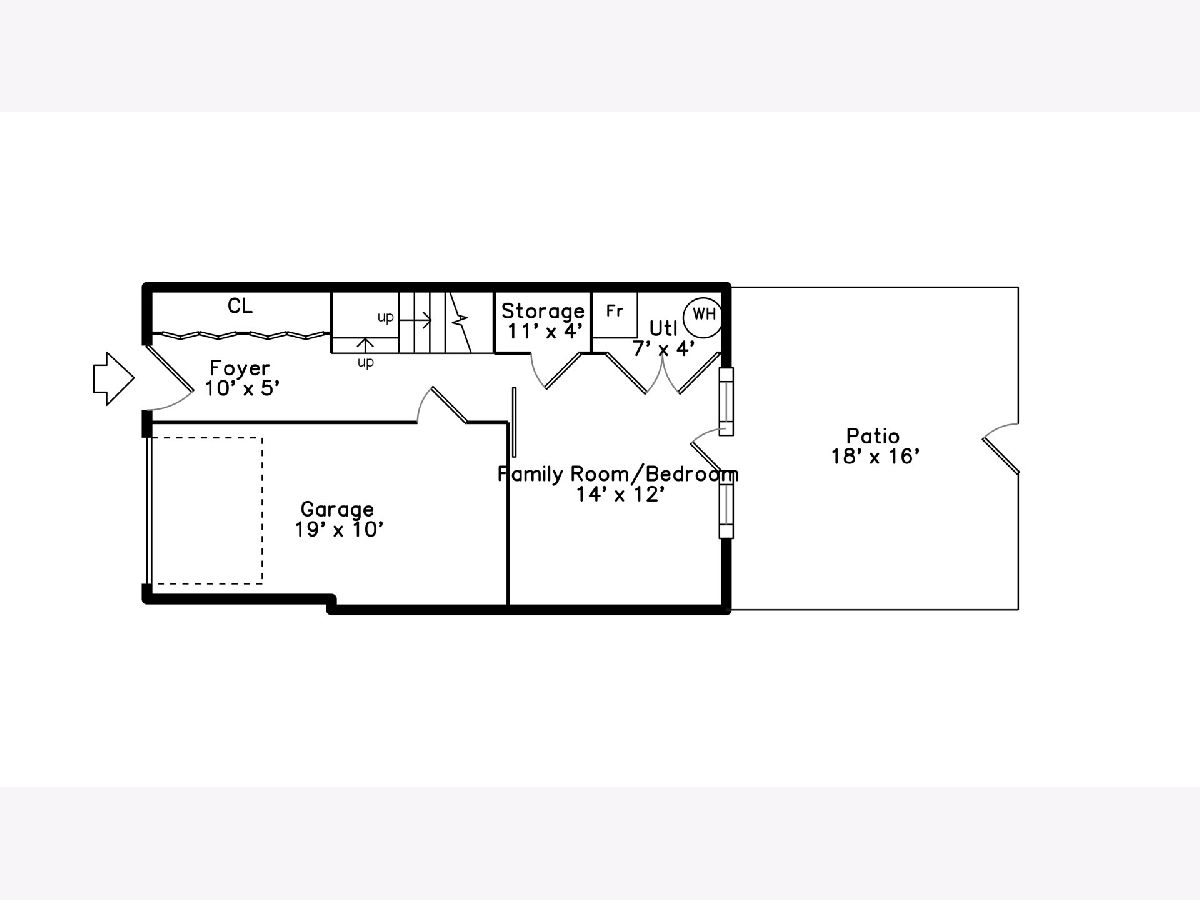
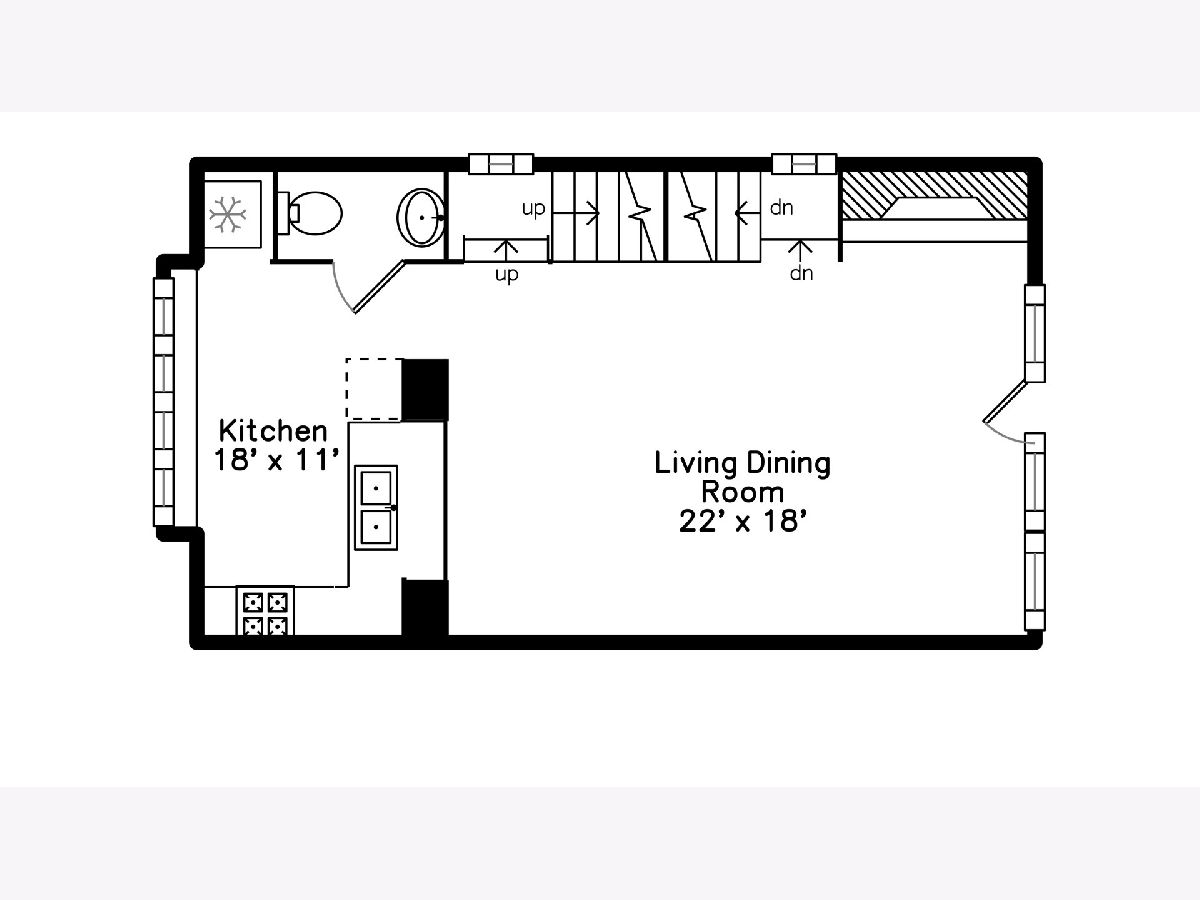
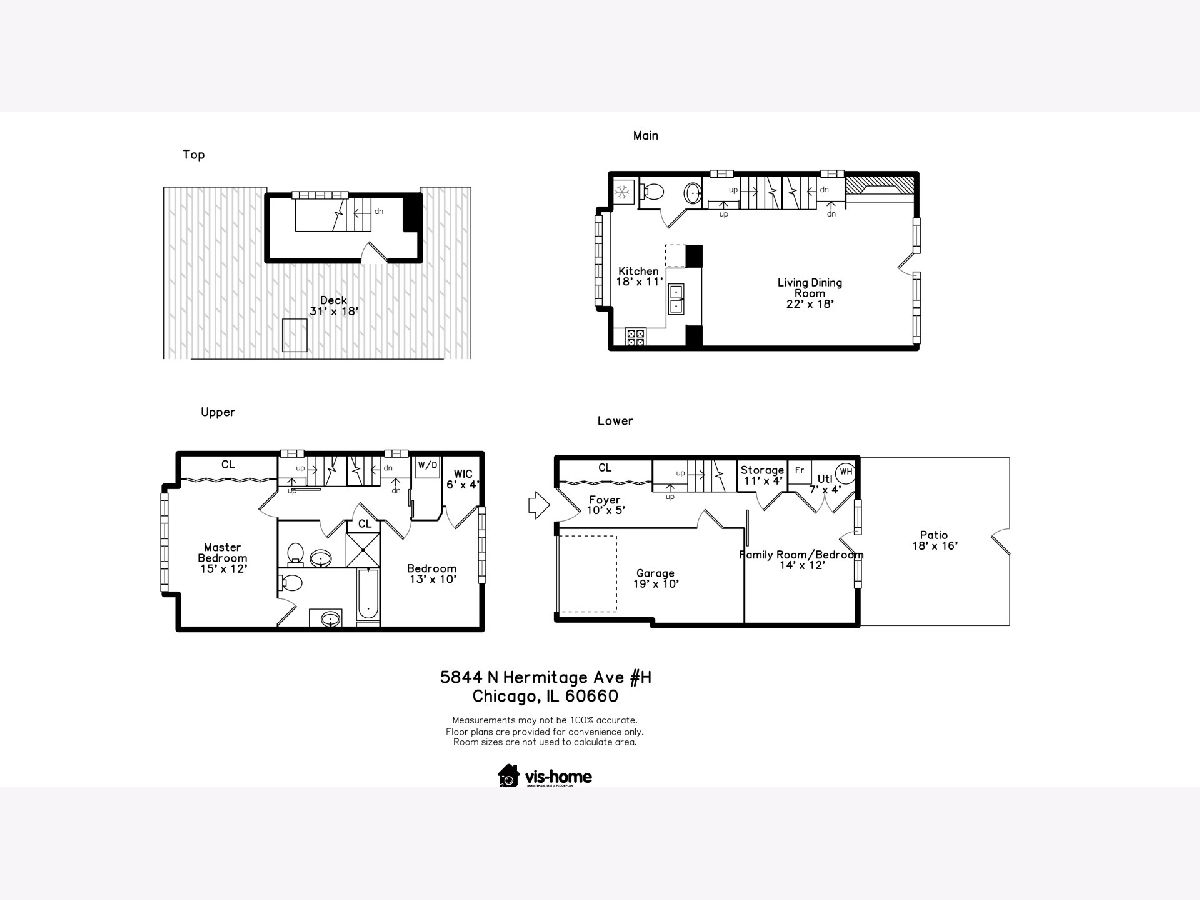
Room Specifics
Total Bedrooms: 3
Bedrooms Above Ground: 3
Bedrooms Below Ground: 0
Dimensions: —
Floor Type: Hardwood
Dimensions: —
Floor Type: Other
Full Bathrooms: 3
Bathroom Amenities: Separate Shower,European Shower
Bathroom in Basement: —
Rooms: Deck,Terrace
Basement Description: None
Other Specifics
| 1 | |
| — | |
| — | |
| Patio, Roof Deck, Storms/Screens, End Unit | |
| — | |
| 18X40 | |
| — | |
| Full | |
| Skylight(s), Hardwood Floors, Heated Floors, First Floor Bedroom, Second Floor Laundry, Laundry Hook-Up in Unit, Storage | |
| Range, Microwave, Dishwasher, Refrigerator, Washer, Dryer, Disposal | |
| Not in DB | |
| — | |
| — | |
| Storage | |
| Wood Burning, Gas Starter |
Tax History
| Year | Property Taxes |
|---|---|
| 2020 | $6,967 |
| 2024 | $8,365 |
Contact Agent
Nearby Similar Homes
Nearby Sold Comparables
Contact Agent
Listing Provided By
Keller Williams Chicago-Lincoln Park

