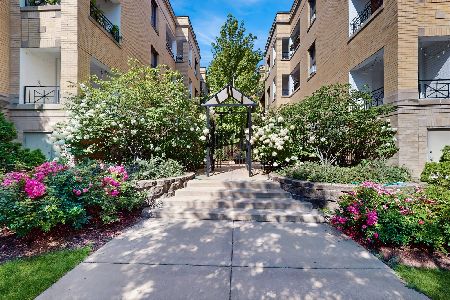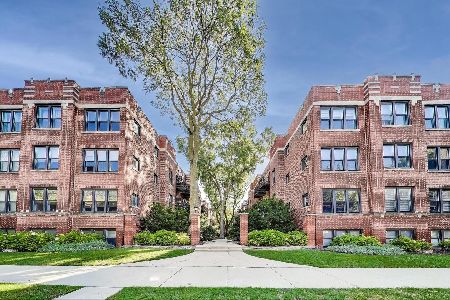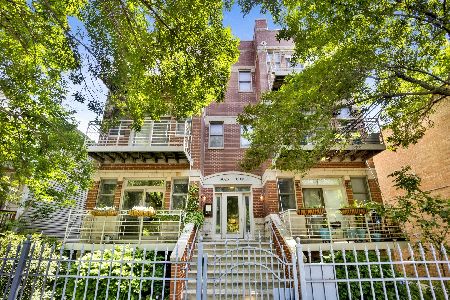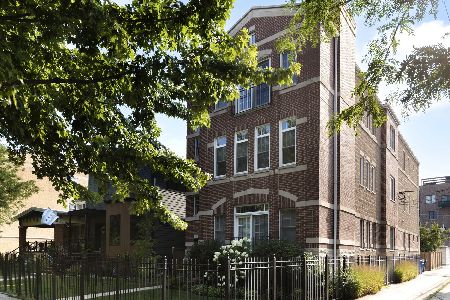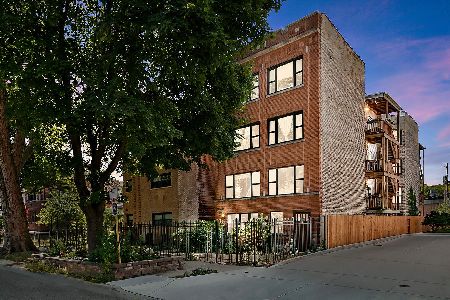5844 Hermitage Avenue, Edgewater, Chicago, Illinois 60660
$645,000
|
Sold
|
|
| Status: | Closed |
| Sqft: | 2,100 |
| Cost/Sqft: | $302 |
| Beds: | 3 |
| Baths: | 2 |
| Year Built: | 2000 |
| Property Taxes: | $8,584 |
| Days On Market: | 61 |
| Lot Size: | 0,00 |
Description
Make this stunning townhome your own! Located in the highly sought-after Peirce Elementary School District, this home is filled with natural light and features an open floor plan spread over three stories, situated on one of the best tree-lined and quiet streets in Andersonville. Let's begin with the gated community entrance, which provides digital access to a beautiful courtyard. The design has been thoughtfully considered for both entertaining and comfortable living. As you enter the first floor, you will find an enclosed garage, ample closet space, and a versatile third bedroom (suitable for use as a living room, office, or TV room) with hardwood floors throughout. This level leads to a tiled backyard and a second garage space right off the patio. On the second floor, you will discover a designer kitchen equipped with Viking Professional appliances, a seating bar area, a guest bath, a spacious dining room, and a living room featuring a wood-burning fireplace. Additionally, there is a lovely Juliet balcony that overlooks the cozy and intimate back patio below. On the third floor, you will find a spacious primary bedroom with ample closet space, a second bedroom, and a large bathroom featuring a jetted tub and a separate shower. Additionally, there is a full-sized washer and dryer. This home includes roof rights, which has been enhanced with wooden tiles and completeted with confortable rooftop seating. The Peterson/Ridge Metra stop is just a couple of blocks away, as is the Thorndale CTA Red Line. Entertainment, shopping, and nightlife are only a few blocks away in the vibrant Andersonville neighborhood. Amenities include high-speed internet, a bike room, and storage space. Patio and rooftop furniture are negotiable with the purchase of the unit.
Property Specifics
| Condos/Townhomes | |
| 3 | |
| — | |
| 2000 | |
| — | |
| — | |
| No | |
| — |
| Cook | |
| — | |
| 317 / Monthly | |
| — | |
| — | |
| — | |
| 12427042 | |
| 14064040460000 |
Nearby Schools
| NAME: | DISTRICT: | DISTANCE: | |
|---|---|---|---|
|
Grade School
Peirce Elementary School Intl St |
299 | — | |
Property History
| DATE: | EVENT: | PRICE: | SOURCE: |
|---|---|---|---|
| 12 Sep, 2025 | Sold | $645,000 | MRED MLS |
| 11 Aug, 2025 | Under contract | $635,000 | MRED MLS |
| 23 Jul, 2025 | Listed for sale | $635,000 | MRED MLS |
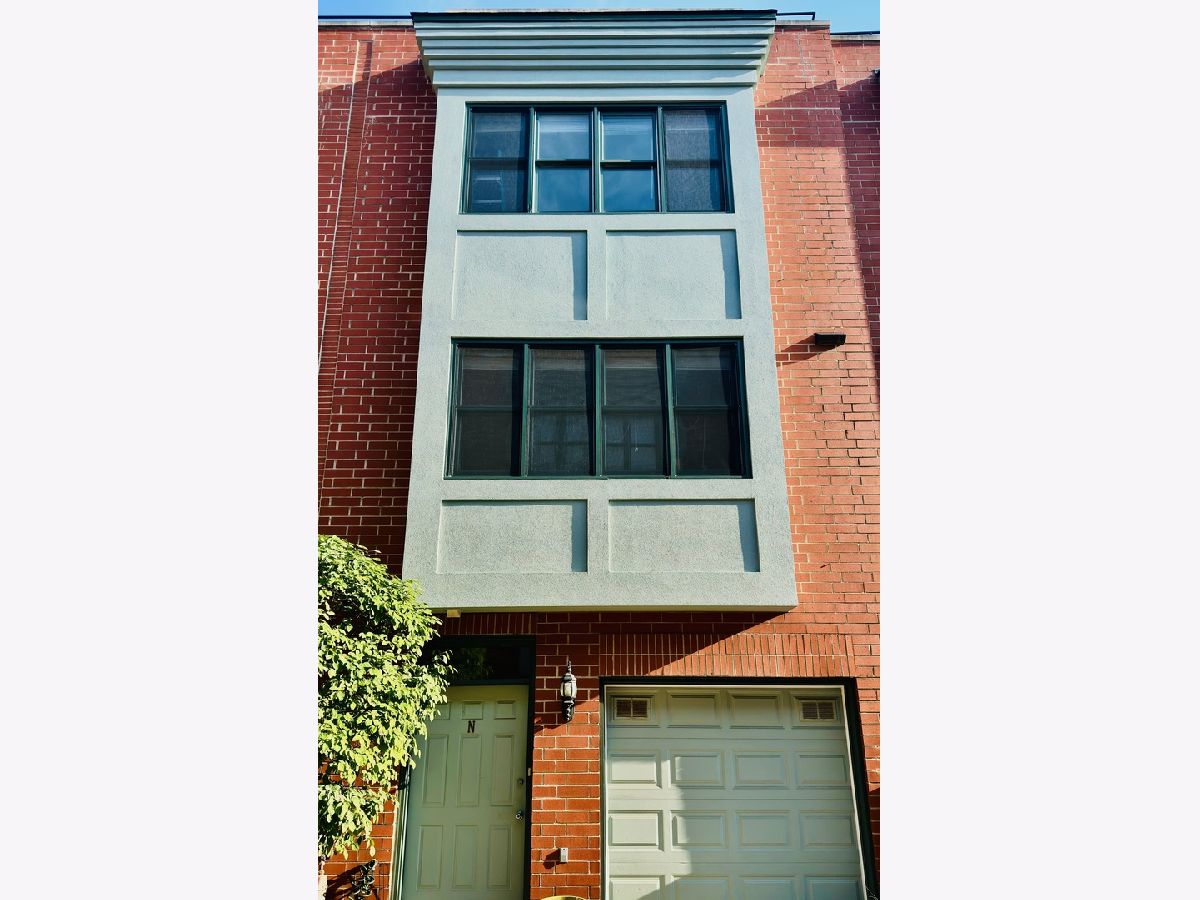






Room Specifics
Total Bedrooms: 3
Bedrooms Above Ground: 3
Bedrooms Below Ground: 0
Dimensions: —
Floor Type: —
Dimensions: —
Floor Type: —
Full Bathrooms: 2
Bathroom Amenities: Whirlpool,Separate Shower,Double Sink
Bathroom in Basement: —
Rooms: —
Basement Description: —
Other Specifics
| 1 | |
| — | |
| — | |
| — | |
| — | |
| 18X40 | |
| — | |
| — | |
| — | |
| — | |
| Not in DB | |
| — | |
| — | |
| — | |
| — |
Tax History
| Year | Property Taxes |
|---|---|
| 2025 | $8,584 |
Contact Agent
Nearby Similar Homes
Nearby Sold Comparables
Contact Agent
Listing Provided By
Berkshire Hathaway HomeServices Chicago

