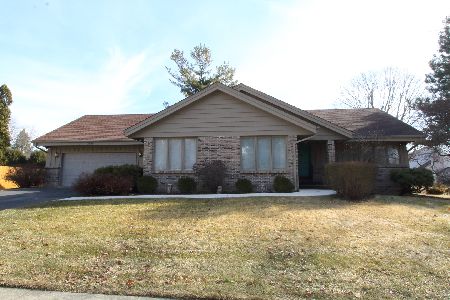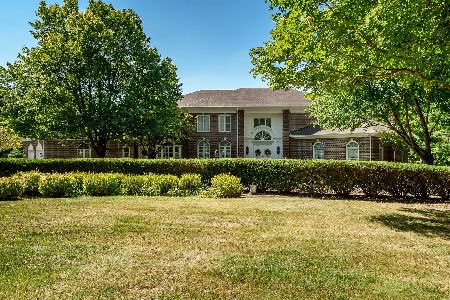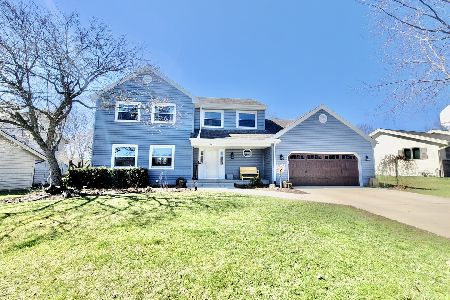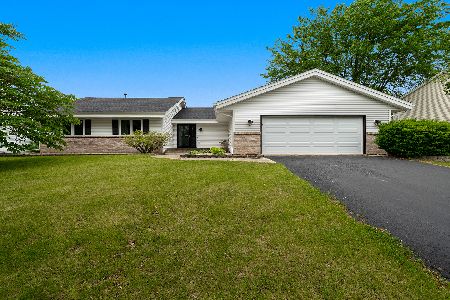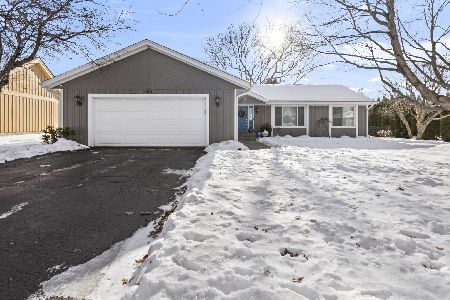5844 Rainsford Way, Rockford, Illinois 61107
$234,900
|
Sold
|
|
| Status: | Closed |
| Sqft: | 2,400 |
| Cost/Sqft: | $98 |
| Beds: | 4 |
| Baths: | 3 |
| Year Built: | 1987 |
| Property Taxes: | $6,576 |
| Days On Market: | 1654 |
| Lot Size: | 0,32 |
Description
Lovely 2 story in the conveniently located Shaw Meadows subdivision off of Mulford & Spring Creek. This charming 4 bedroom, 2.5 bath home has been updated throughout and is move in ready! Freshly painted. All brand new 6 panel doors, lighting, and flooring. New toilets and vanities in the all the bathrooms. Very spacious with 2400sqft of finished living space. The main level featuring a large front living room, formal dining room, big family room, half bath, and main floor laundry area. The upper levels offers a Master Suite with large walk-in closet and private bath, 3 additional bedrooms with a walk-in closet in one, and a second shared full bath. Beautiful eat in kitchen with white cabinets, stainless steel appliances, and new granite countertops. Off of the kitchen is the sunken family room with a brick fireplace between built-in bookcases and lots of natural light coming in through the slider leading out to the new concrete patio and backyard. Partially fenced area off the patio and garage. New gutters and exterior garage walk doors. Roof 2015. Close to schools, restaurants, shopping, and Aldeen Golf Course. Walking distance to Guilford High School.
Property Specifics
| Single Family | |
| — | |
| — | |
| 1987 | |
| Full | |
| — | |
| No | |
| 0.32 |
| Winnebago | |
| — | |
| 0 / Not Applicable | |
| None | |
| Public | |
| Public Sewer | |
| 11196513 | |
| 1216276002 |
Nearby Schools
| NAME: | DISTRICT: | DISTANCE: | |
|---|---|---|---|
|
Grade School
Spring Creek Elementary School |
205 | — | |
|
High School
Guilford High School |
205 | Not in DB | |
Property History
| DATE: | EVENT: | PRICE: | SOURCE: |
|---|---|---|---|
| 3 Dec, 2021 | Sold | $234,900 | MRED MLS |
| 2 Nov, 2021 | Under contract | $234,900 | MRED MLS |
| — | Last price change | $240,000 | MRED MLS |
| 20 Aug, 2021 | Listed for sale | $259,900 | MRED MLS |
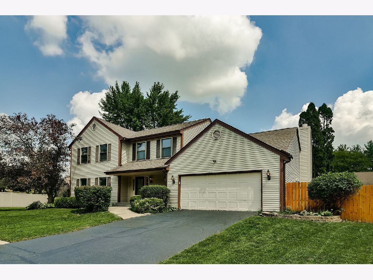
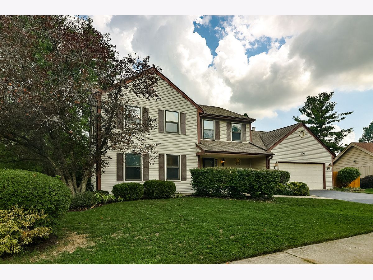
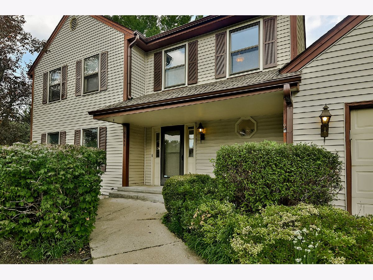
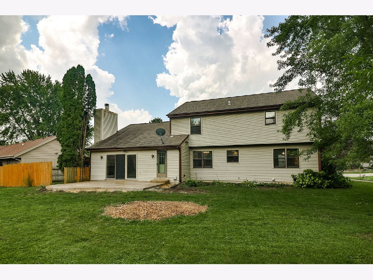
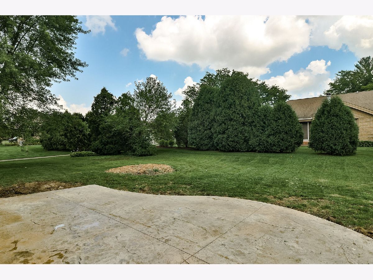
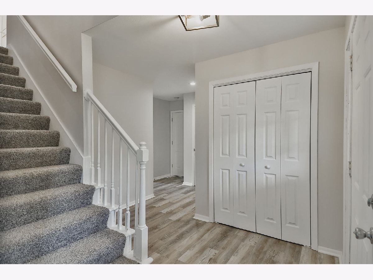
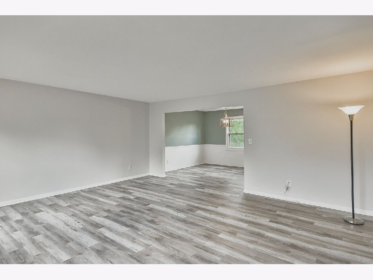
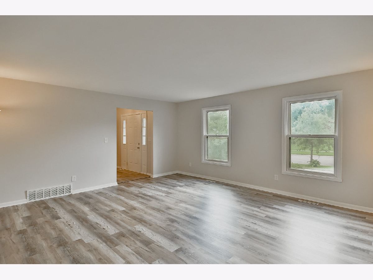
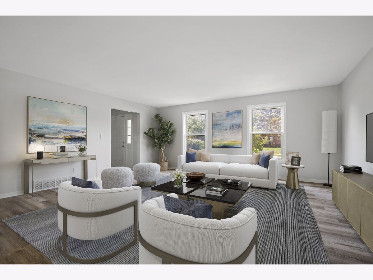
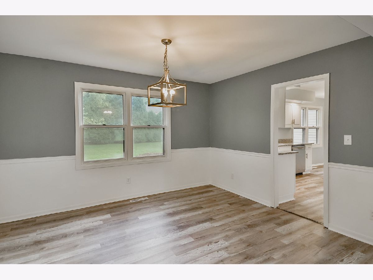
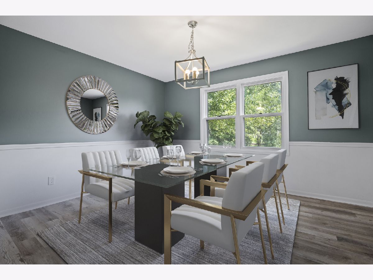
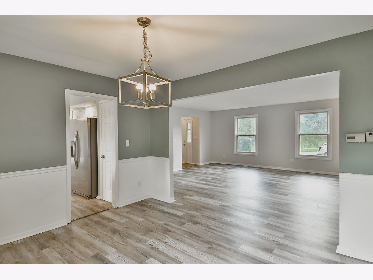
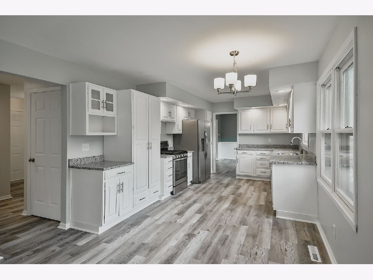
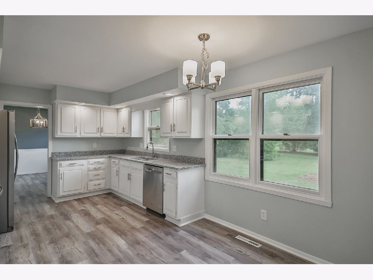
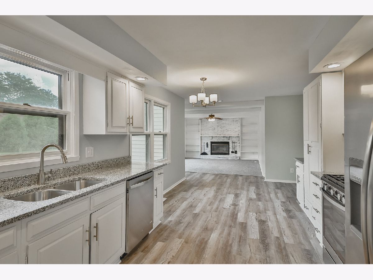
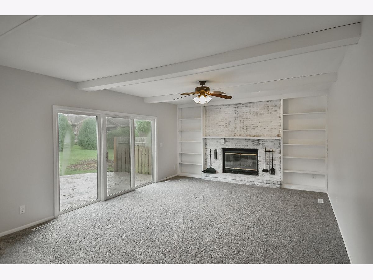
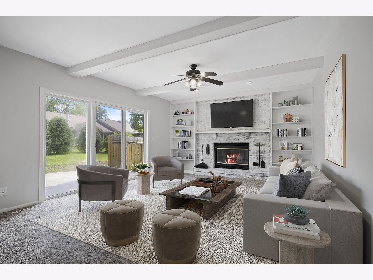
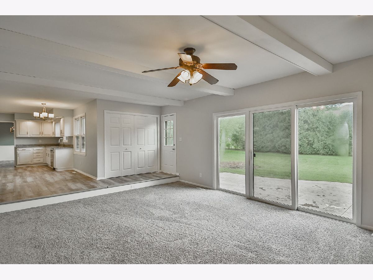
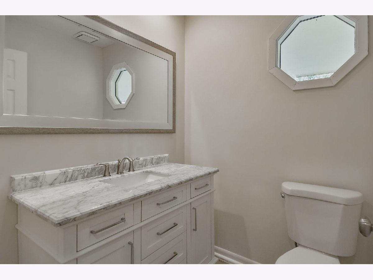
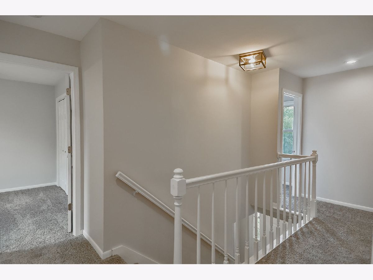
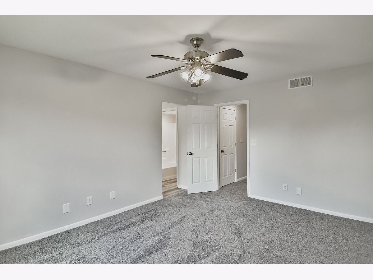
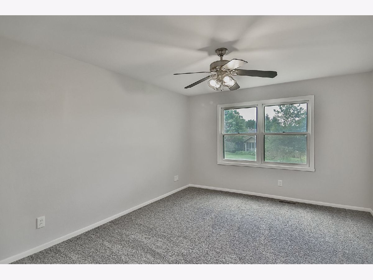
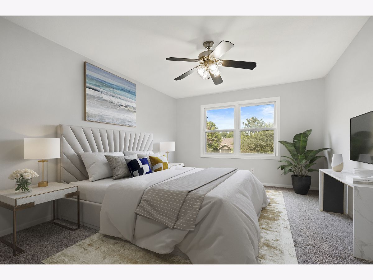
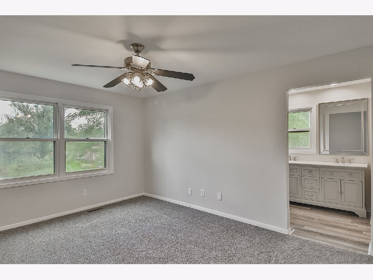
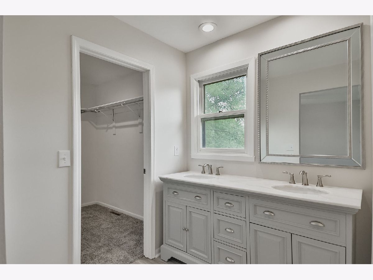
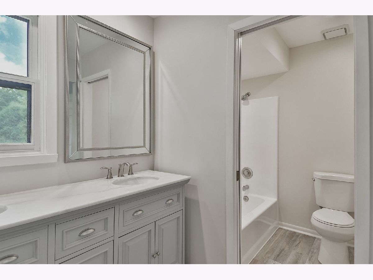
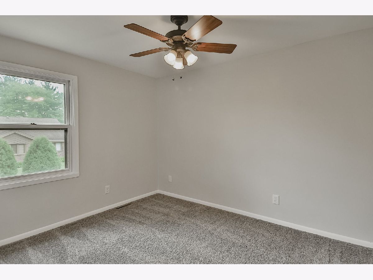
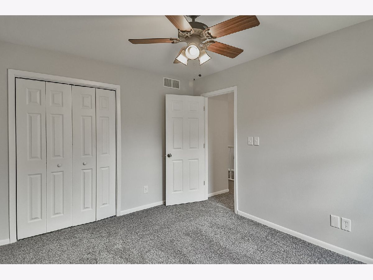
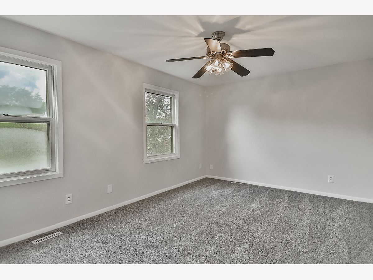
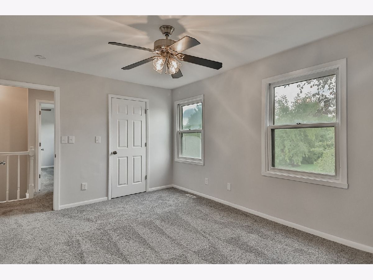
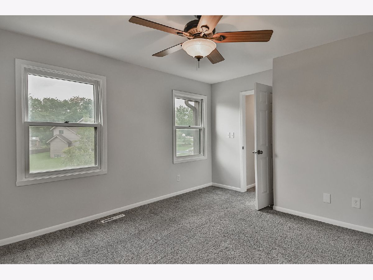
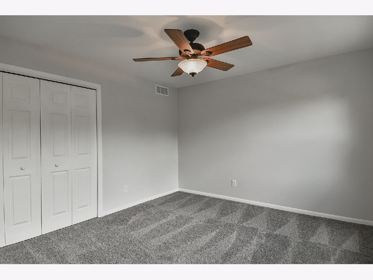
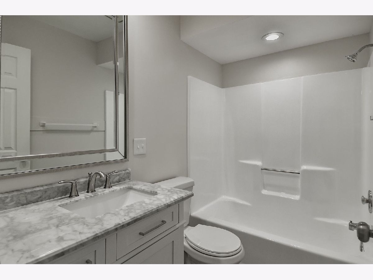
Room Specifics
Total Bedrooms: 4
Bedrooms Above Ground: 4
Bedrooms Below Ground: 0
Dimensions: —
Floor Type: Carpet
Dimensions: —
Floor Type: Carpet
Dimensions: —
Floor Type: Carpet
Full Bathrooms: 3
Bathroom Amenities: Double Sink
Bathroom in Basement: 0
Rooms: No additional rooms
Basement Description: Unfinished
Other Specifics
| 2.5 | |
| Concrete Perimeter | |
| Asphalt | |
| Patio, Dog Run | |
| Fenced Yard,Landscaped,Wood Fence | |
| 90X130X126.5X130 | |
| — | |
| Full | |
| First Floor Laundry, Built-in Features, Bookcases, Some Carpeting, Granite Counters, Separate Dining Room, Some Insulated Wndws, Some Storm Doors | |
| Range, Dishwasher, Refrigerator, Gas Oven | |
| Not in DB | |
| Curbs, Sidewalks, Street Lights, Street Paved | |
| — | |
| — | |
| Wood Burning, Gas Starter |
Tax History
| Year | Property Taxes |
|---|---|
| 2021 | $6,576 |
Contact Agent
Nearby Similar Homes
Nearby Sold Comparables
Contact Agent
Listing Provided By
Black Castle Properties

