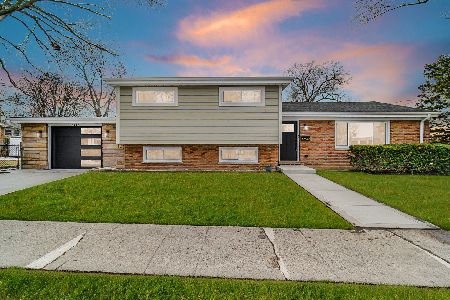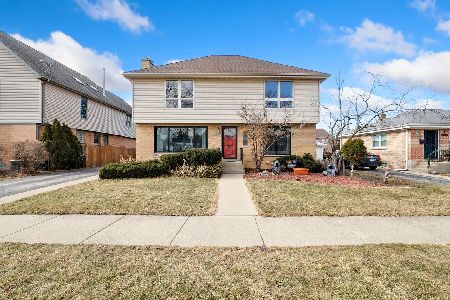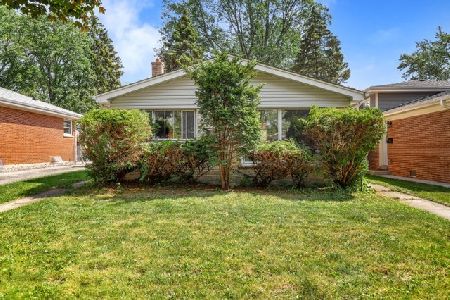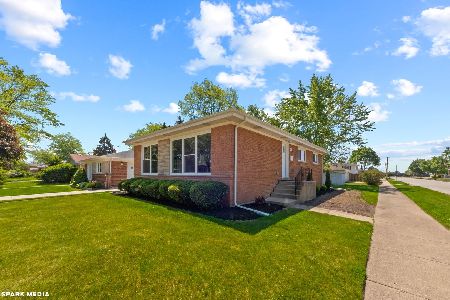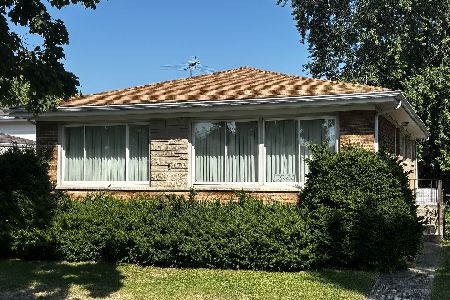5845 Keeney Street, Morton Grove, Illinois 60053
$359,000
|
Sold
|
|
| Status: | Closed |
| Sqft: | 1,750 |
| Cost/Sqft: | $211 |
| Beds: | 3 |
| Baths: | 2 |
| Year Built: | 1961 |
| Property Taxes: | $7,521 |
| Days On Market: | 3559 |
| Lot Size: | 0,00 |
Description
Beautifull 3 bedrooms 2 baths house in desirable location. The house has been completely gutted to the studs and rebuild with high quality finishes, with all the permits and plans. Everything is new: roof, fiber cement siding, windows, walls, insulation, 200 AMP electric service, high efficiency furnace, gas tankless water heater. Enjoy open concept living with oak hardwood floors in the main level and bedrooms. Nice open kitchen with islands and 42 inch cabinets, granite countertops, backsplash, stainless steel appliances. New concrete driveway leading to detached 2 cars garage. Located in nice suburban neighborhood near parks, schools and shopping.
Property Specifics
| Single Family | |
| — | |
| Tri-Level | |
| 1961 | |
| Partial | |
| — | |
| No | |
| — |
| Cook | |
| — | |
| 0 / Not Applicable | |
| None | |
| Lake Michigan | |
| Public Sewer | |
| 09246161 | |
| 10204200490000 |
Nearby Schools
| NAME: | DISTRICT: | DISTANCE: | |
|---|---|---|---|
|
Grade School
Madison Elementary School |
69 | — | |
|
Middle School
Lincoln Junior High School |
69 | Not in DB | |
|
High School
Niles West High School |
219 | Not in DB | |
|
Alternate Elementary School
Thomas Edison Elementary School |
— | Not in DB | |
Property History
| DATE: | EVENT: | PRICE: | SOURCE: |
|---|---|---|---|
| 14 Nov, 2014 | Sold | $150,000 | MRED MLS |
| 9 Oct, 2014 | Under contract | $130,000 | MRED MLS |
| 3 Oct, 2014 | Listed for sale | $130,000 | MRED MLS |
| 15 Jul, 2016 | Sold | $359,000 | MRED MLS |
| 8 Jun, 2016 | Under contract | $369,900 | MRED MLS |
| 3 Jun, 2016 | Listed for sale | $369,900 | MRED MLS |
Room Specifics
Total Bedrooms: 3
Bedrooms Above Ground: 3
Bedrooms Below Ground: 0
Dimensions: —
Floor Type: Hardwood
Dimensions: —
Floor Type: Hardwood
Full Bathrooms: 2
Bathroom Amenities: Soaking Tub
Bathroom in Basement: 1
Rooms: Utility Room-Lower Level
Basement Description: Finished,Crawl
Other Specifics
| 2 | |
| Concrete Perimeter | |
| Concrete | |
| Storms/Screens | |
| — | |
| 5580 SQ.FT (45X124) | |
| — | |
| None | |
| Hardwood Floors | |
| Range, Microwave, Dishwasher, Refrigerator, Washer, Dryer, Stainless Steel Appliance(s) | |
| Not in DB | |
| Sidewalks, Street Lights, Street Paved | |
| — | |
| — | |
| — |
Tax History
| Year | Property Taxes |
|---|---|
| 2014 | $9,578 |
| 2016 | $7,521 |
Contact Agent
Nearby Similar Homes
Nearby Sold Comparables
Contact Agent
Listing Provided By
Homesmart Connect LLC

