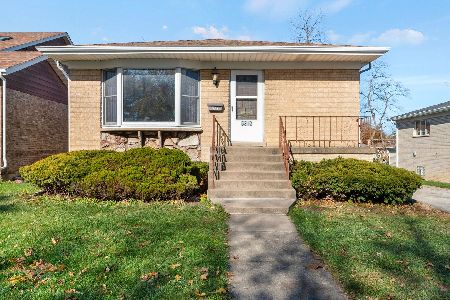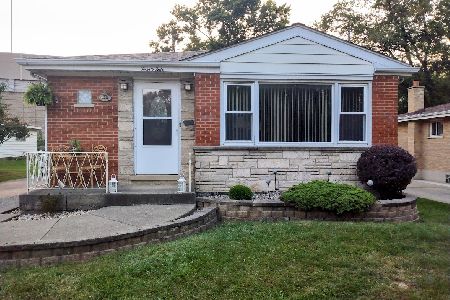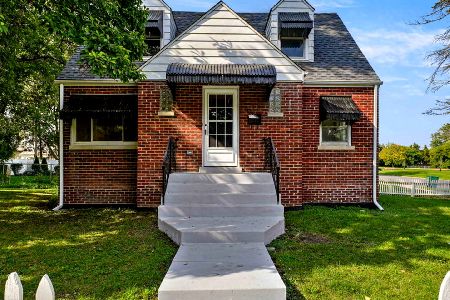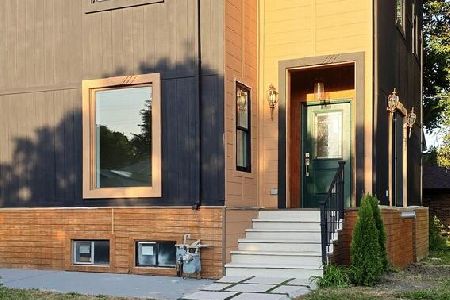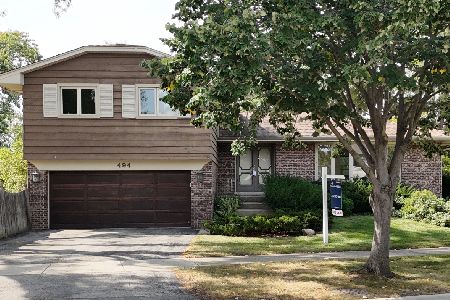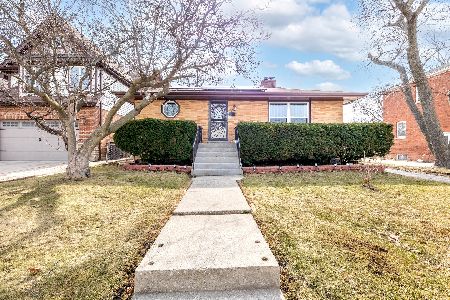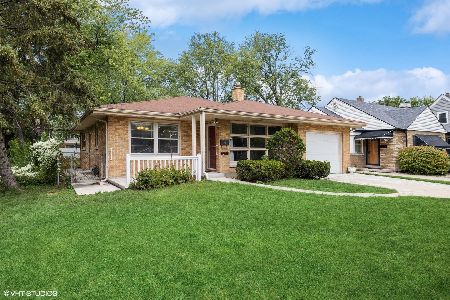5847 Elm Avenue, Berkeley, Illinois 60163
$560,000
|
Sold
|
|
| Status: | Closed |
| Sqft: | 3,625 |
| Cost/Sqft: | $152 |
| Beds: | 4 |
| Baths: | 4 |
| Year Built: | 2007 |
| Property Taxes: | $14,708 |
| Days On Market: | 1412 |
| Lot Size: | 0,00 |
Description
Looking for quality and details, look no further. Welcome, Home!! This spacious traditional 4 bedrooms, 4 baths, and 4 levels have so much to offer. From the moment you step on the inlaid custom design ceramic floor, open 2 story foyer with a beautiful oversized chandelier you'll feel at home. The open concept main level features a vaulted ceiling living room, formal dining room, arched doorways, rounded corners, and oak hardwood floors throughout. Fabulous kitchen with stainless steel appliances, pot filler, granite countertops, lots of 36' and 42' cherrywood cabinets, center island with storage and seating. A separate eating area overlooks the custom brick patio, electric awning, and fenced back yard with an additional oversized storage shed. Family room with wood-burning and gas fireplace adjacent to double doors to a private office. All 4 bedrooms are spacious and located on the 2nd level NOTE: (2) Master bedroom suites, with huge walk-in closets, space for everything you can think of, plus more. The Main Master bath features a large jetted/jacuzzi tub and separate walk-in full-body jetted shower heads 3rd level is finished for comfort or play. and has a 2nd furnace/AC and extra storage. Enjoy more living space in the full basement, ready for endless possibities and plenty of storage throughout. Currently used as a theatre screen and projector does not stay) and additional storage throughout. Water heater-1 yr. old. Total 4 thermostats for dual furnaces. Attached two-car garage with an electric door opener and remotes. You will LOVE living here!
Property Specifics
| Single Family | |
| — | |
| — | |
| 2007 | |
| — | |
| — | |
| No | |
| — |
| Cook | |
| — | |
| — / Not Applicable | |
| — | |
| — | |
| — | |
| 11343314 | |
| 15073111160000 |
Nearby Schools
| NAME: | DISTRICT: | DISTANCE: | |
|---|---|---|---|
|
Grade School
Sunnyside Elementary School |
87 | — | |
|
Middle School
Macarthur Middle School |
87 | Not in DB | |
|
High School
Proviso West High School |
209 | Not in DB | |
Property History
| DATE: | EVENT: | PRICE: | SOURCE: |
|---|---|---|---|
| 4 Jan, 2008 | Sold | $598,900 | MRED MLS |
| 24 Dec, 2007 | Under contract | $598,900 | MRED MLS |
| 24 Dec, 2007 | Listed for sale | $598,900 | MRED MLS |
| 25 Apr, 2022 | Sold | $560,000 | MRED MLS |
| 21 Mar, 2022 | Under contract | $549,500 | MRED MLS |
| 5 Mar, 2022 | Listed for sale | $549,500 | MRED MLS |
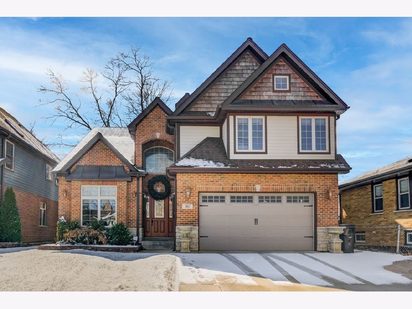
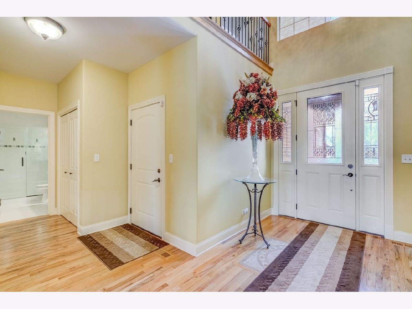
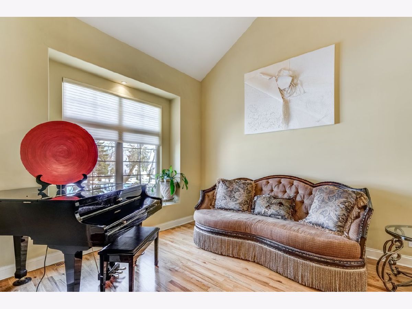
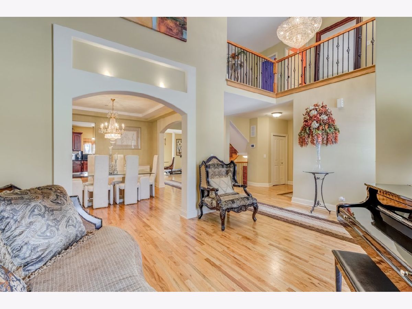
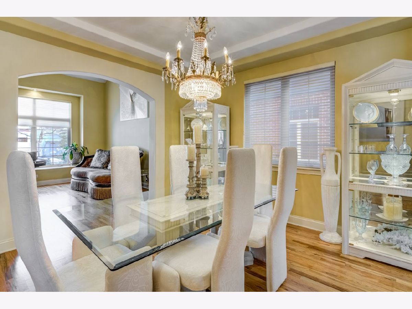
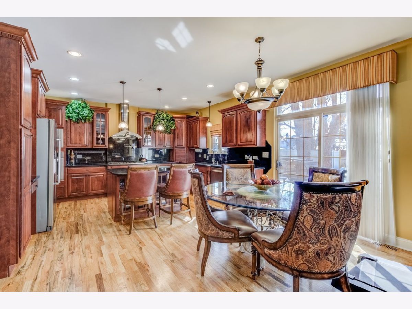
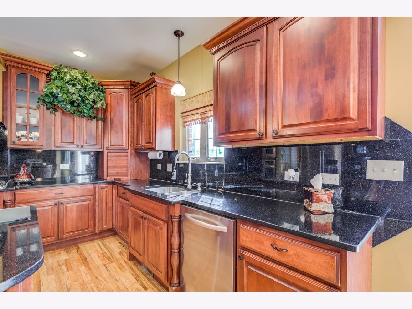
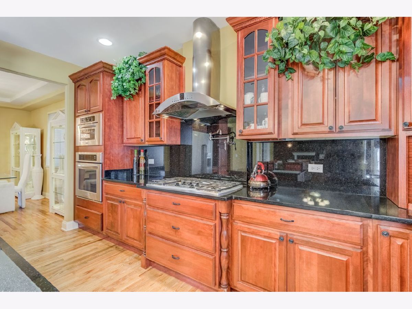
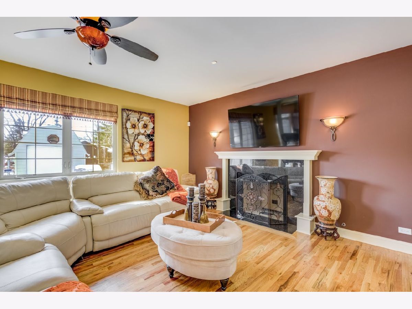
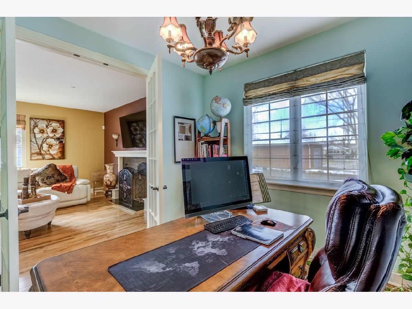
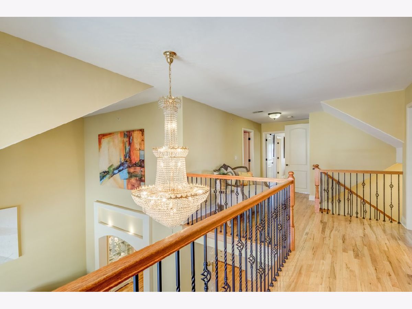
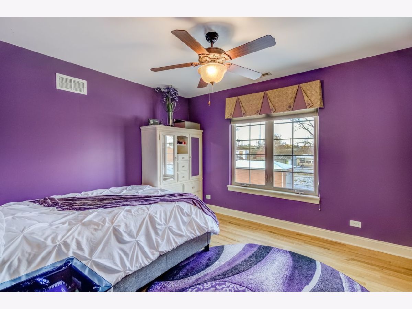
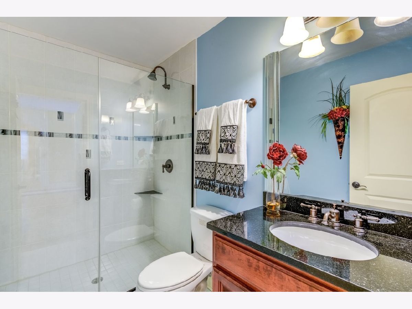
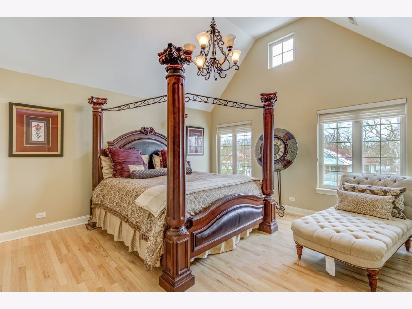
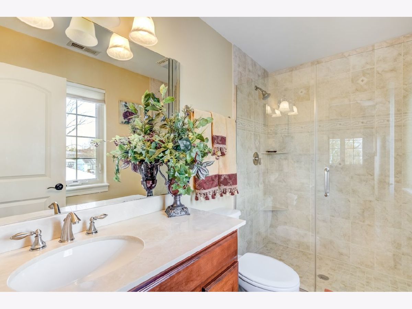
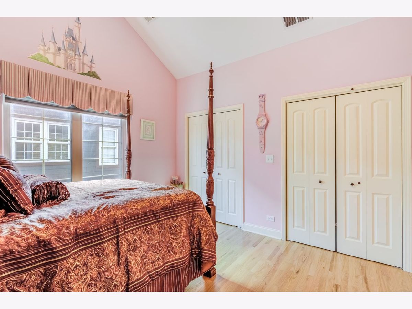
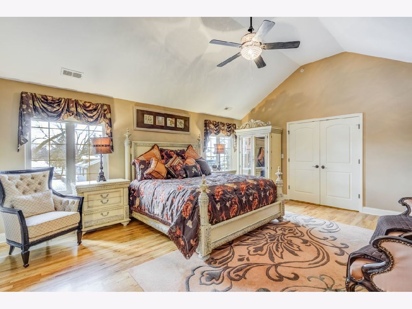
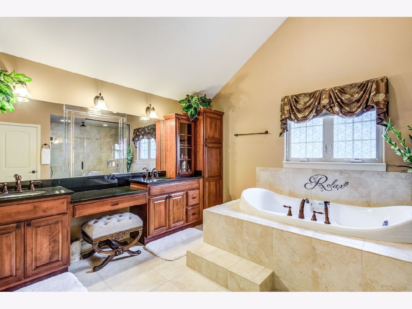
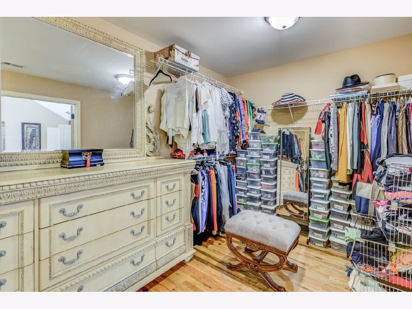
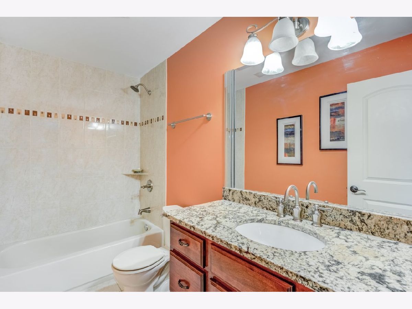
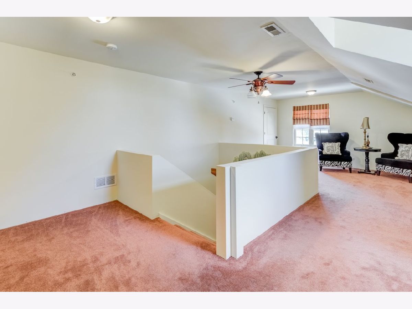
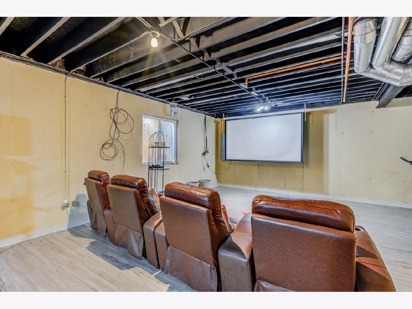
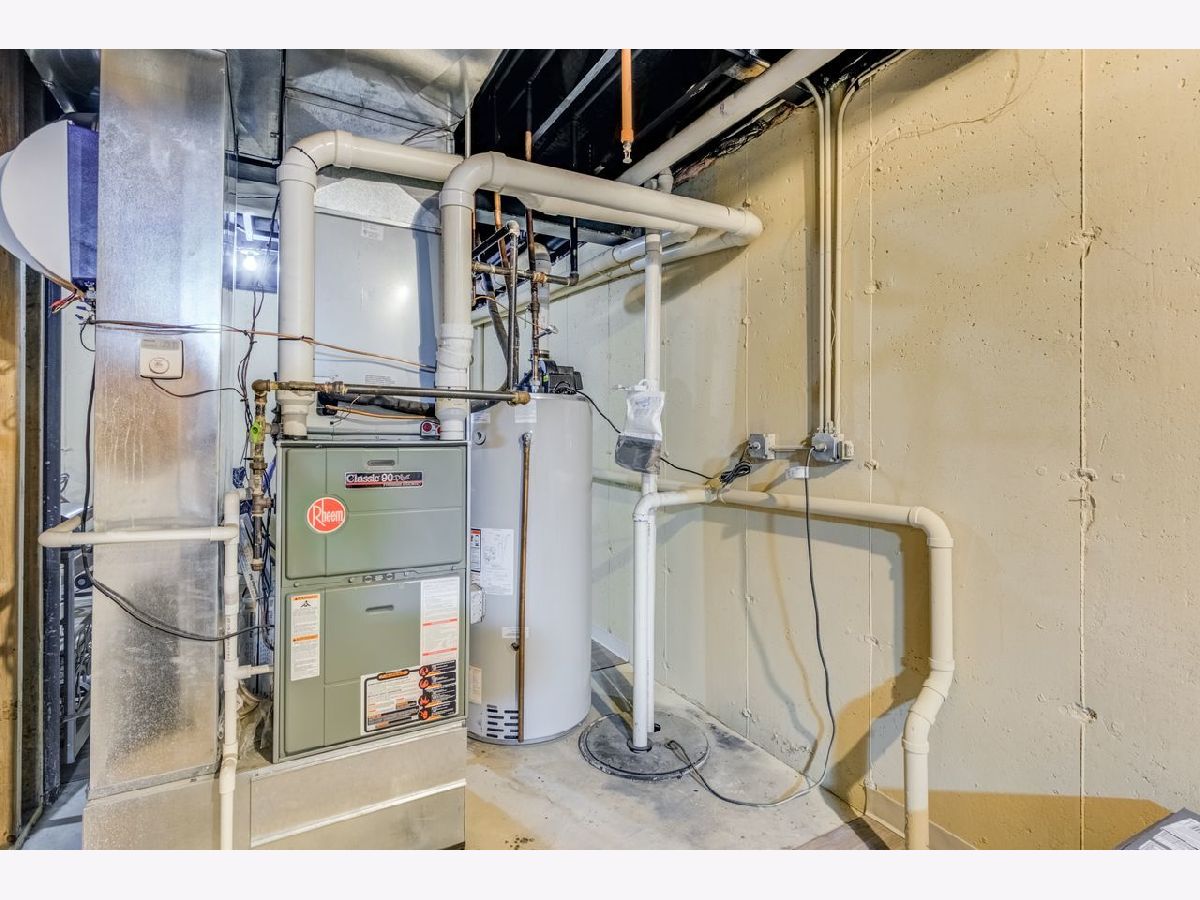
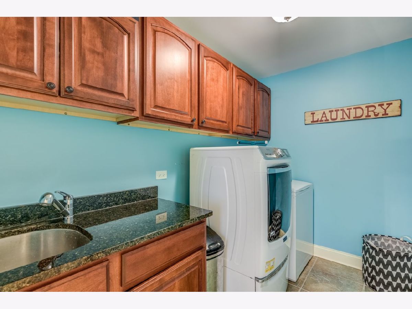
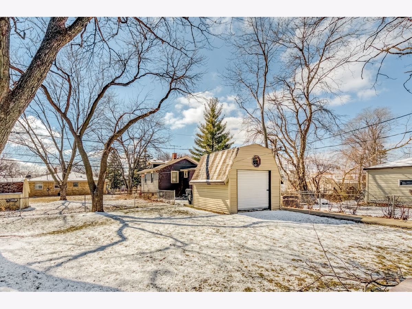
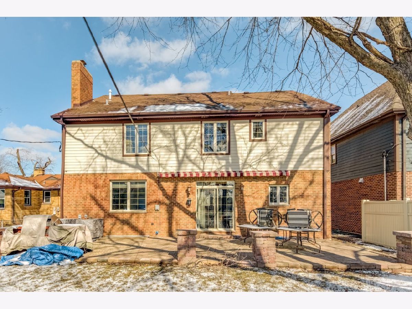
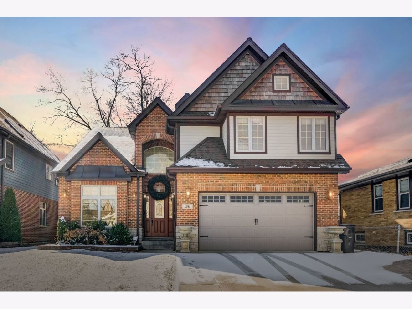
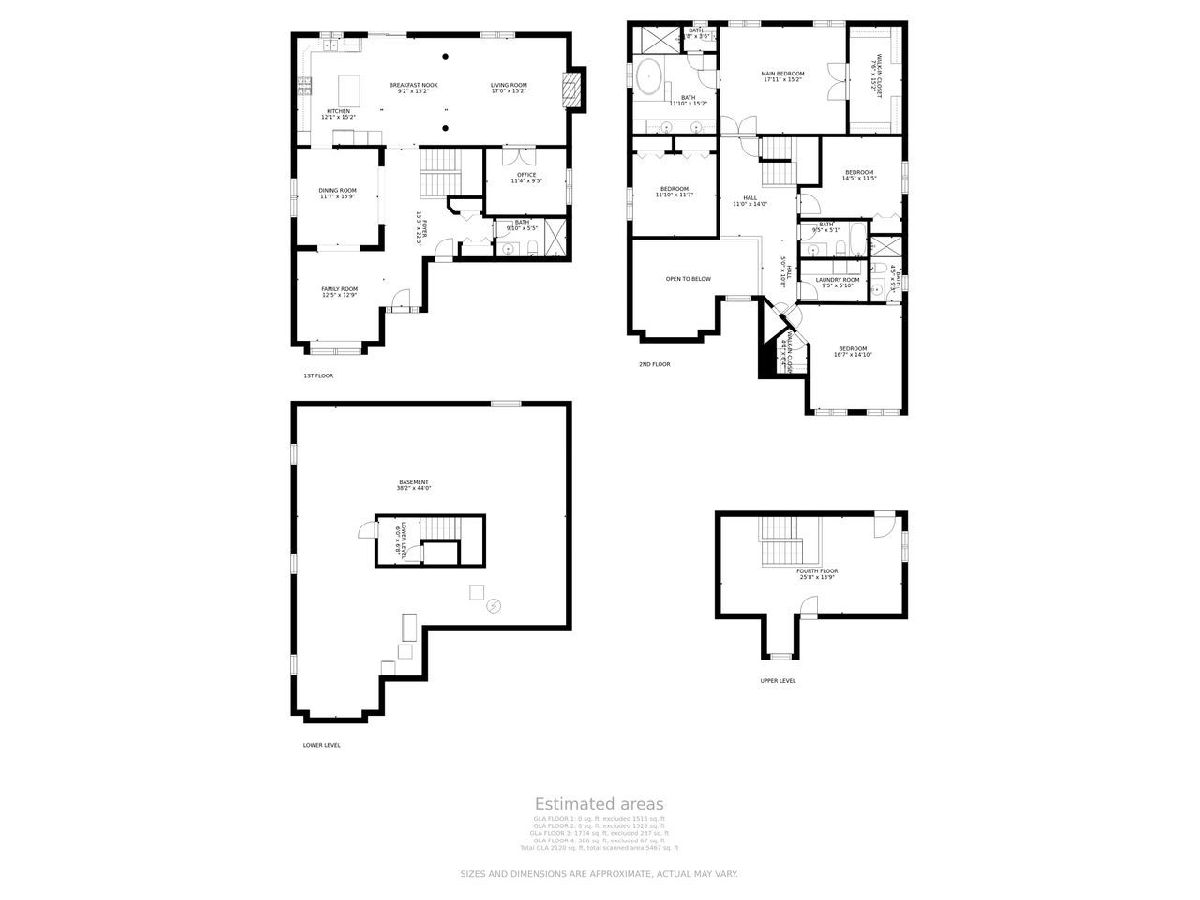
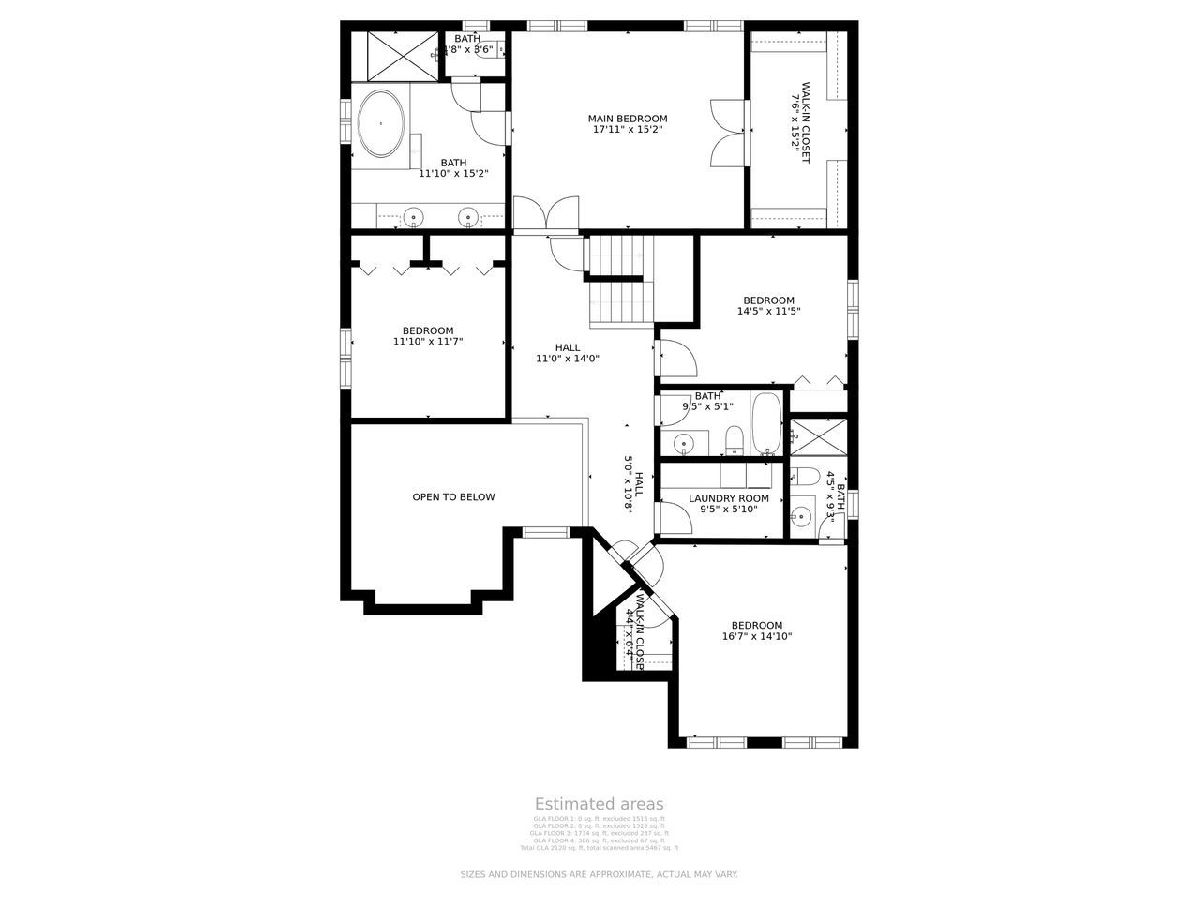
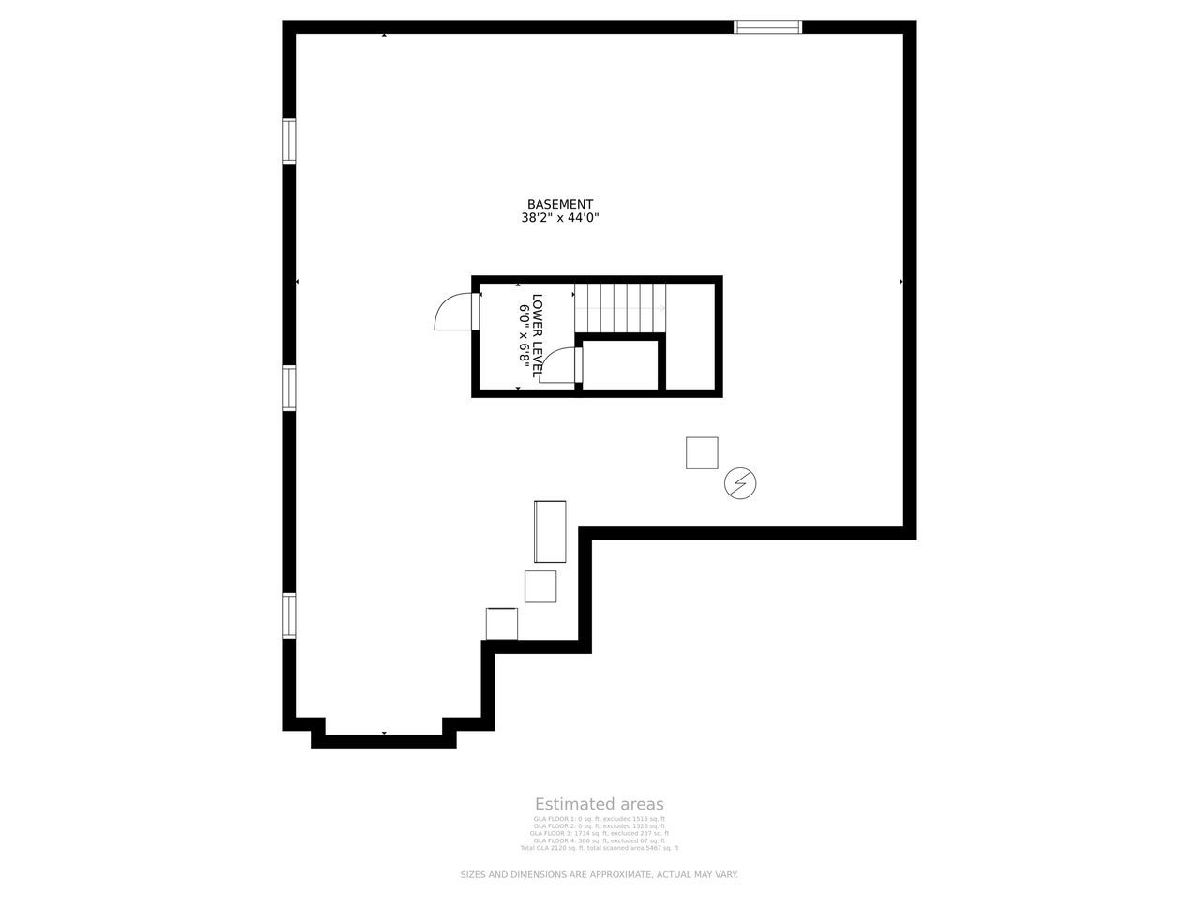
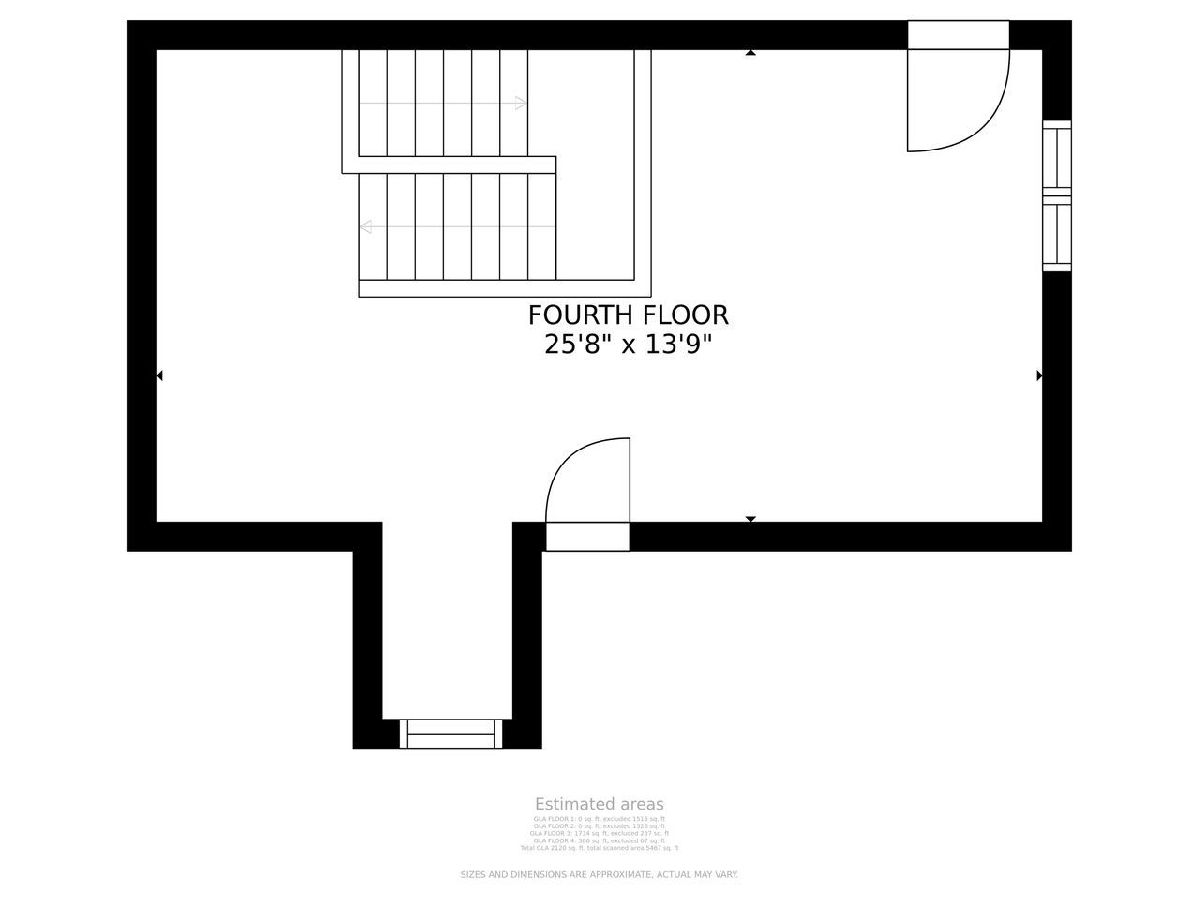
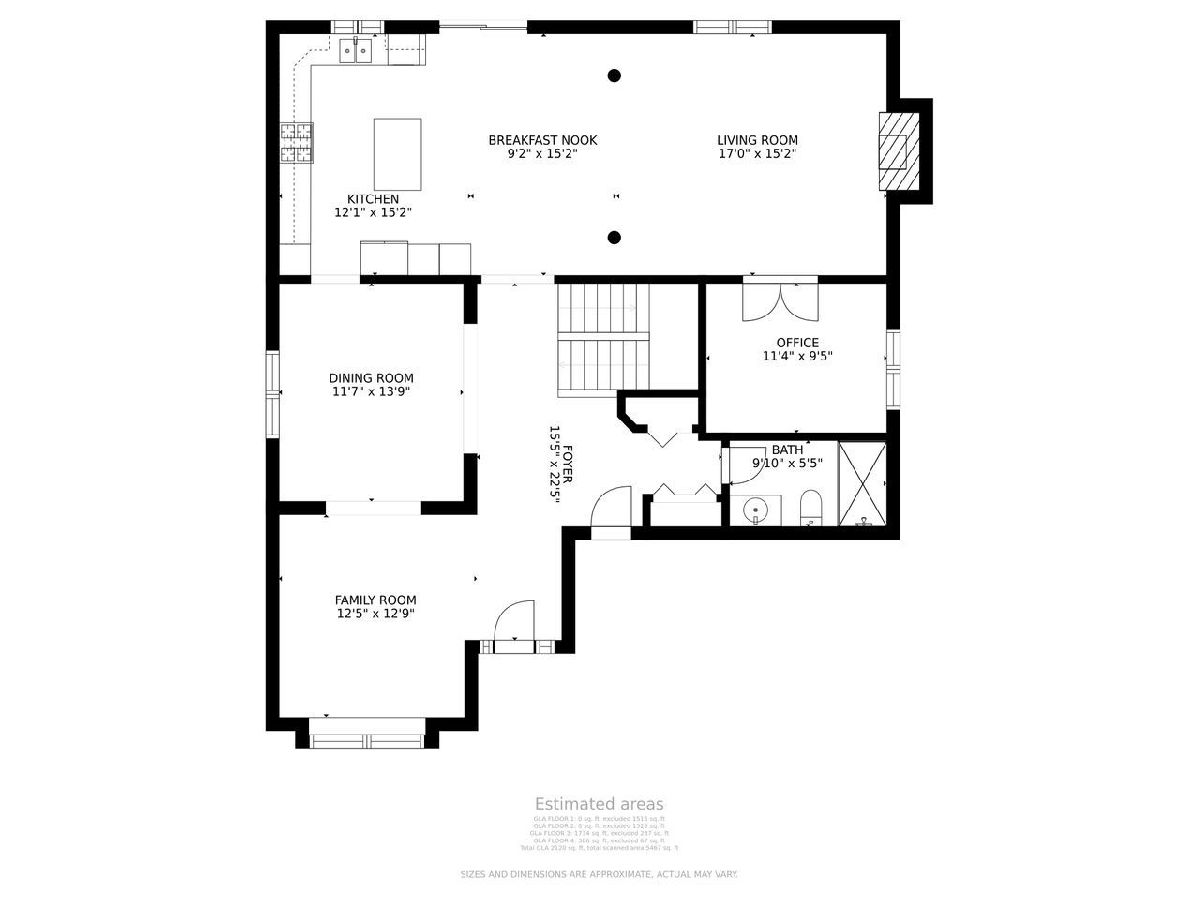
Room Specifics
Total Bedrooms: 4
Bedrooms Above Ground: 4
Bedrooms Below Ground: 0
Dimensions: —
Floor Type: —
Dimensions: —
Floor Type: —
Dimensions: —
Floor Type: —
Full Bathrooms: 4
Bathroom Amenities: Separate Shower,Double Sink,Full Body Spray Shower,Soaking Tub
Bathroom in Basement: 0
Rooms: —
Basement Description: Unfinished
Other Specifics
| 2 | |
| — | |
| — | |
| — | |
| — | |
| 3650 | |
| Finished | |
| — | |
| — | |
| — | |
| Not in DB | |
| — | |
| — | |
| — | |
| — |
Tax History
| Year | Property Taxes |
|---|---|
| 2022 | $14,708 |
Contact Agent
Nearby Similar Homes
Contact Agent
Listing Provided By
Coldwell Banker Realty

