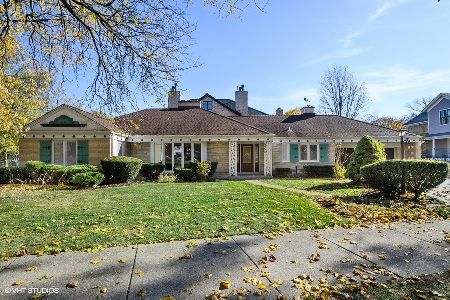5848 Nickerson Avenue, Norwood Park, Chicago, Illinois 60631
$1,045,000
|
Sold
|
|
| Status: | Closed |
| Sqft: | 6,800 |
| Cost/Sqft: | $163 |
| Beds: | 4 |
| Baths: | 5 |
| Year Built: | 2005 |
| Property Taxes: | $14,631 |
| Days On Market: | 2058 |
| Lot Size: | 0,17 |
Description
Beautiful, Jaw-Dropping Home in Historical Old Norwood with One of A Kind Curb Appeal Including Cement Paver Side Drive, Inviting Wrap Around Porch and Roof-Top Deck Over the 2.5 Car Garage. This Amazing 5 Bedrm/4.1 Bath Home Including 5 Ornate Fireplaces has EVERYTHING Todays Buyer Wants-- This Home has the Perfect Layout Featuring Large Private Foyer, Expansive Living Rm & Dining Rm, Library or Study, Huge Chef's Kitchen with Island, High-End Appliances and Breakfast Bar Overlooking Overlooking 1st Flr Family Rm. 4 Large Bedrooms Up with Amazing Master Suite with Luxurious Master Bath Including Steam Shower & Soaking Tub, Fireplace, Vaulted Ceilings and Safe, Additional En-Suite also on 2nd Flr and Full Laundry Rm, 3rd Flr Playrm and Large Lower Level Perfect for Entertaining with an Additional Apartment Made for Nanny or In-Law...Rear Access to Yard, Garage and Roof -Top. UPDATES INCLUDE- 2016-ALL NEW FLOORING THRU-OUT & REDONE LOWER LEVEL-2017 H2O TANK-ENVIROSHAKE ROOF WITH A 50 YEAR TRANSFERRABLE WARRANTY 2018- SUMP PUMP & BACK-UP BATTERY, 2 NEW A/C UNITS-TREX DECKING ABOVE GARAGE ALONG WITH 2 ELECTRIC HEATERS 2020- PAINTED 90% OF THE HOUSE & NEW CANNED LIGHTING & LIGHT FIXTURES THRU-OUT. Walk to Metra or the Harlem El Stop...Highly Rated Taft HS, Norwood Elementary or Immaculate Conception.
Property Specifics
| Single Family | |
| — | |
| Traditional | |
| 2005 | |
| Full | |
| — | |
| No | |
| 0.17 |
| Cook | |
| — | |
| — / Not Applicable | |
| None | |
| Lake Michigan | |
| Public Sewer | |
| 10740180 | |
| 13063080570000 |
Nearby Schools
| NAME: | DISTRICT: | DISTANCE: | |
|---|---|---|---|
|
Grade School
Norwood Park Elementary School |
299 | — | |
|
Middle School
Norwood Park Elementary School |
299 | Not in DB | |
|
High School
Taft High School |
299 | Not in DB | |
Property History
| DATE: | EVENT: | PRICE: | SOURCE: |
|---|---|---|---|
| 2 Nov, 2015 | Sold | $774,900 | MRED MLS |
| 6 Aug, 2015 | Under contract | $779,900 | MRED MLS |
| — | Last price change | $794,900 | MRED MLS |
| 2 Jun, 2015 | Listed for sale | $794,900 | MRED MLS |
| 21 Aug, 2020 | Sold | $1,045,000 | MRED MLS |
| 1 Jul, 2020 | Under contract | $1,110,000 | MRED MLS |
| 8 Jun, 2020 | Listed for sale | $1,110,000 | MRED MLS |
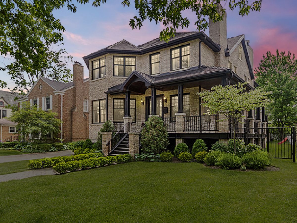
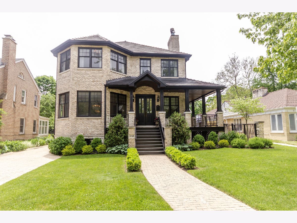
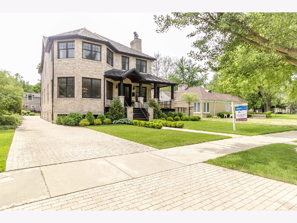
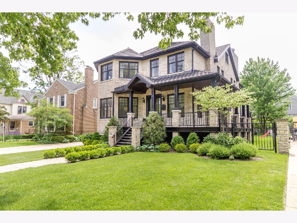
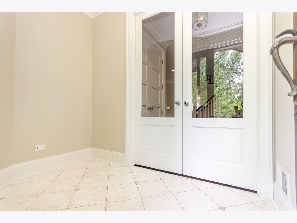
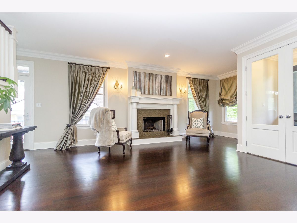
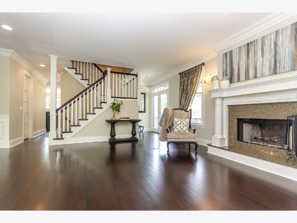
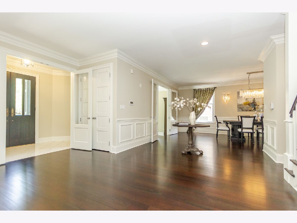
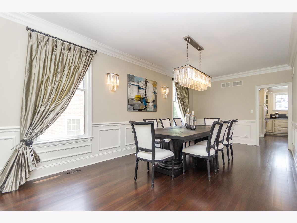
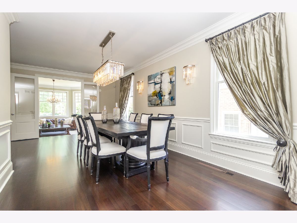
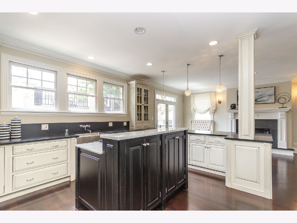
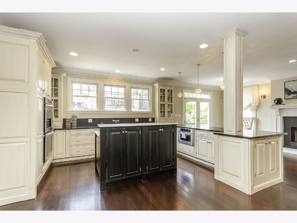
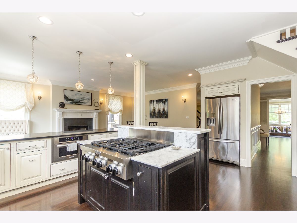
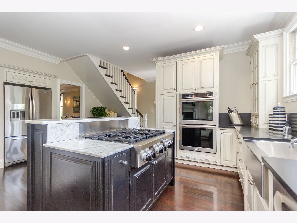
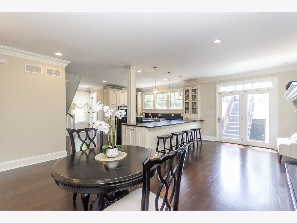
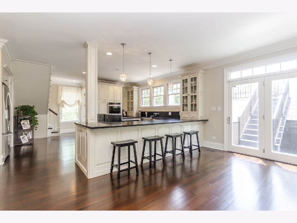
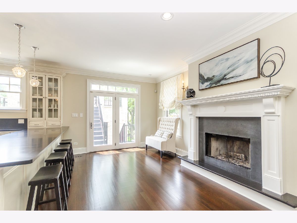
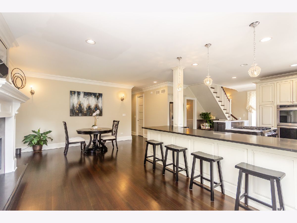
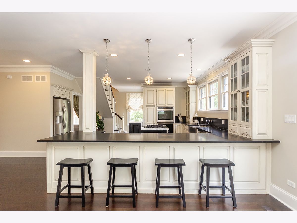
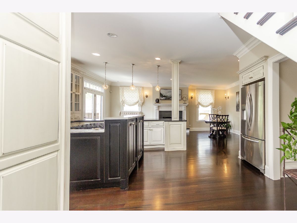
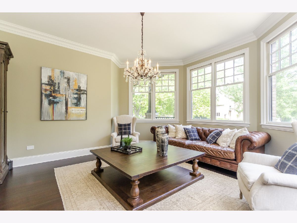
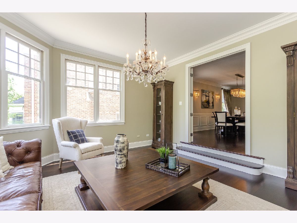
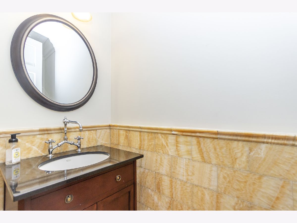
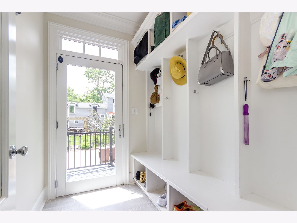
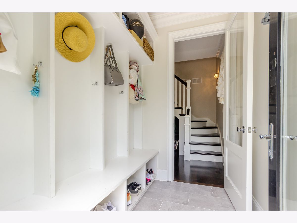
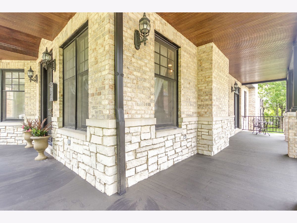
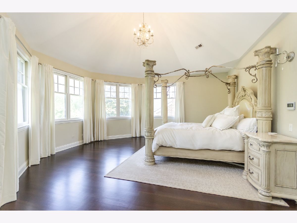
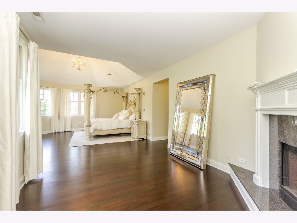
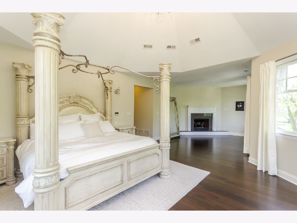
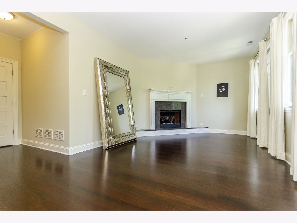
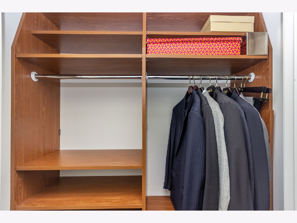
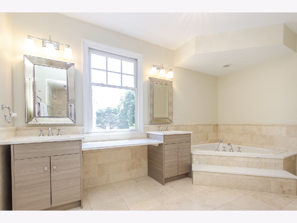
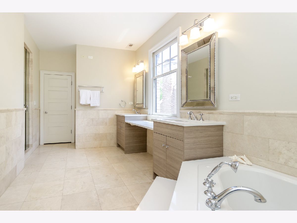
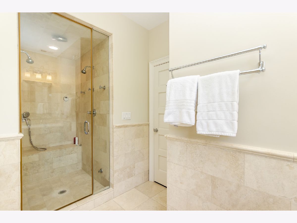
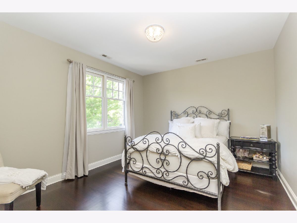
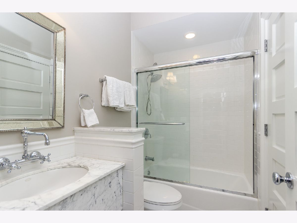
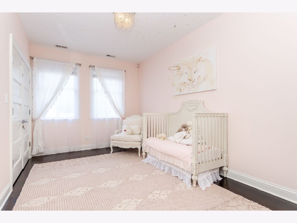
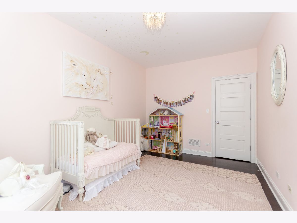
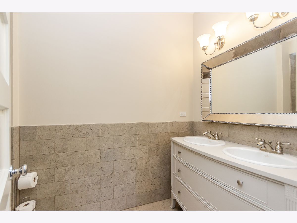
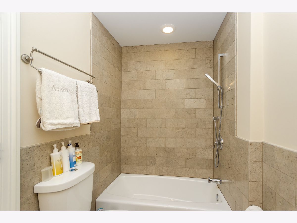
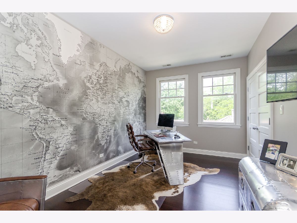
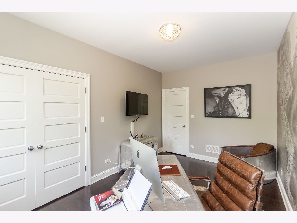
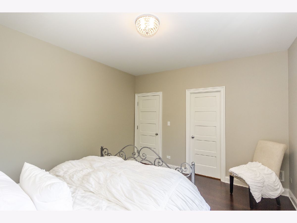
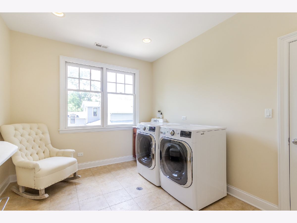
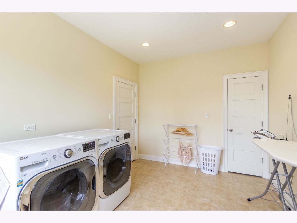
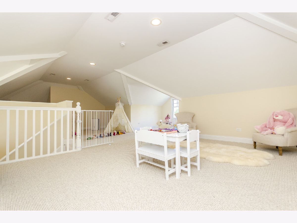
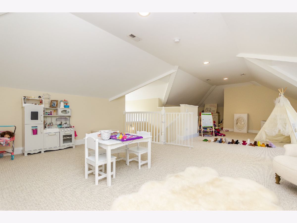
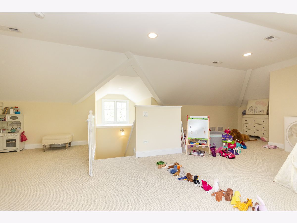
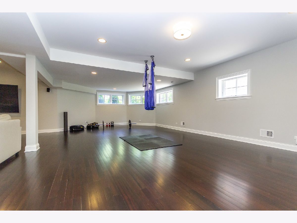
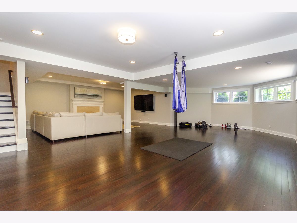
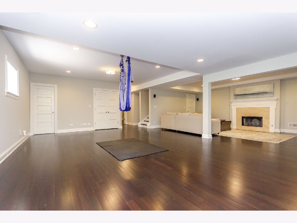
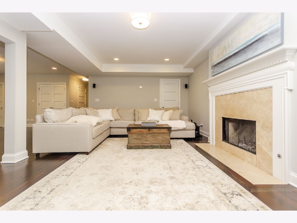
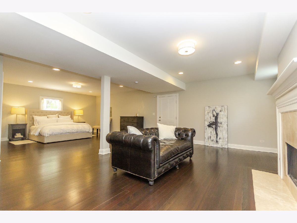
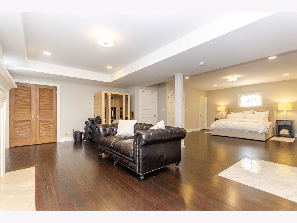
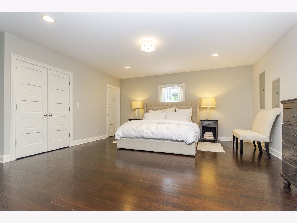
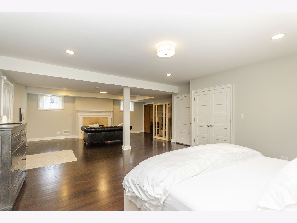
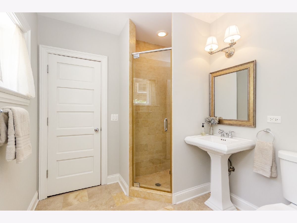
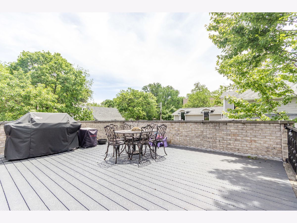
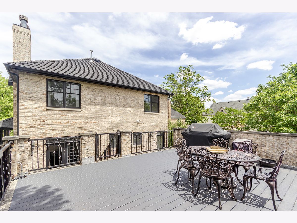
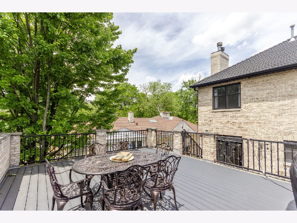
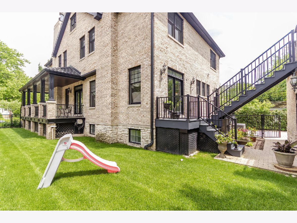
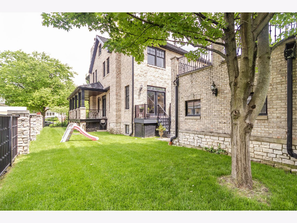
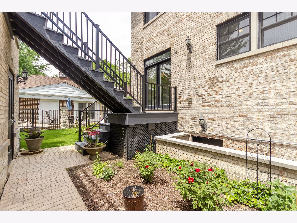
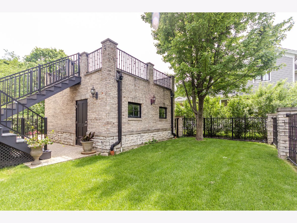
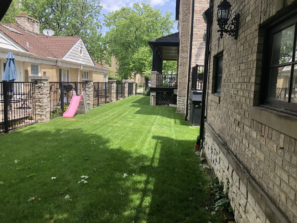
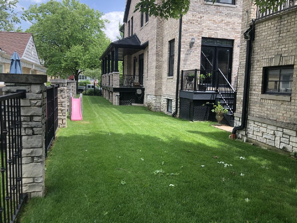
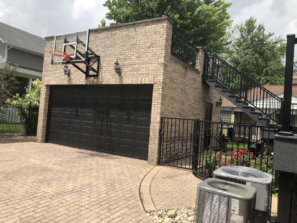
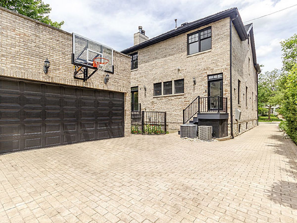
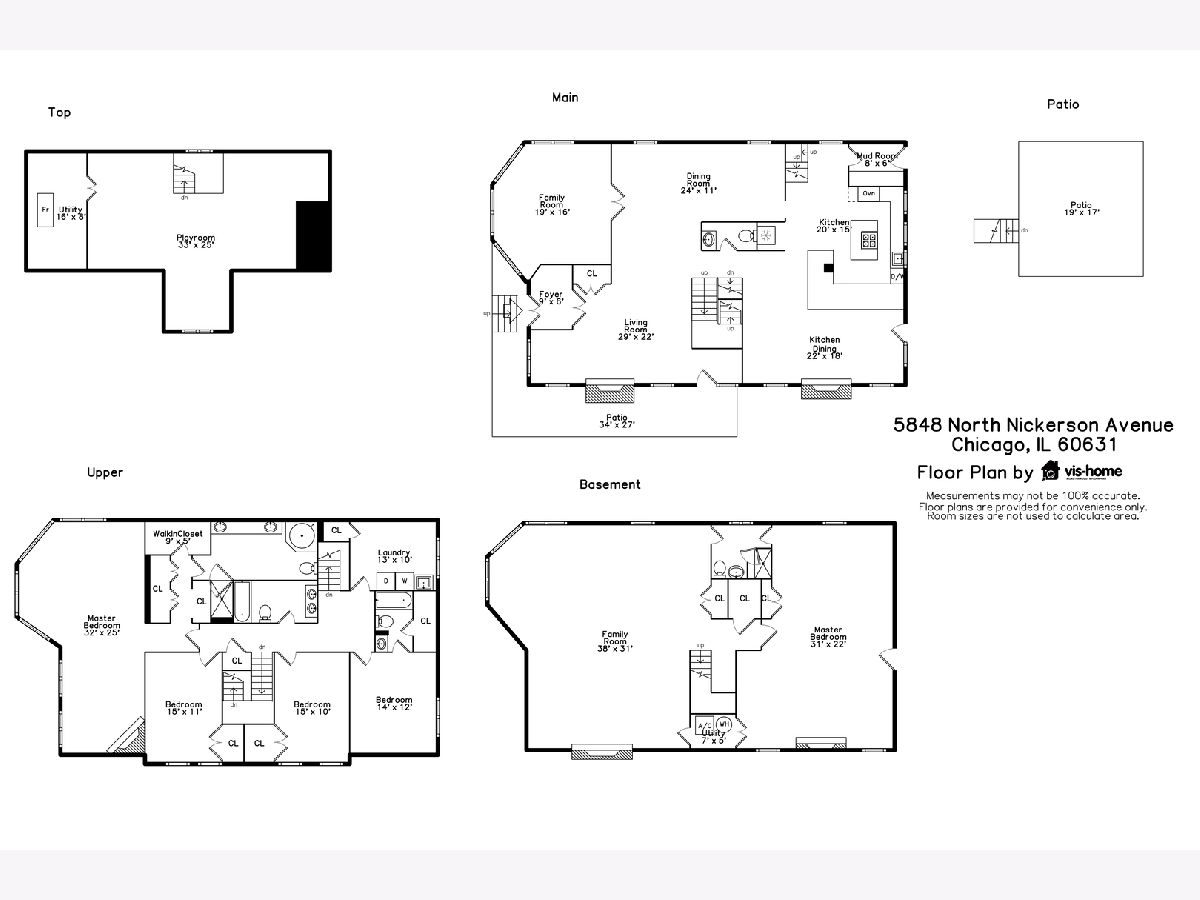
Room Specifics
Total Bedrooms: 5
Bedrooms Above Ground: 4
Bedrooms Below Ground: 1
Dimensions: —
Floor Type: Hardwood
Dimensions: —
Floor Type: Hardwood
Dimensions: —
Floor Type: Hardwood
Dimensions: —
Floor Type: —
Full Bathrooms: 5
Bathroom Amenities: Whirlpool,Separate Shower,Double Sink,Soaking Tub
Bathroom in Basement: 1
Rooms: Bedroom 5,Play Room,Kitchen,Family Room,Foyer,Mud Room,Deck,Utility Room-Lower Level
Basement Description: Finished,Exterior Access
Other Specifics
| 2.5 | |
| Concrete Perimeter | |
| Concrete,Side Drive | |
| Patio, Porch, Roof Deck, Stamped Concrete Patio | |
| Corner Lot,Fenced Yard | |
| 57X125 | |
| — | |
| Full | |
| Bar-Dry, Hardwood Floors, Second Floor Laundry, Walk-In Closet(s) | |
| Double Oven, Microwave, Dishwasher, High End Refrigerator, Disposal, Stainless Steel Appliance(s), Cooktop | |
| Not in DB | |
| Park, Tennis Court(s), Curbs, Sidewalks, Street Lights, Street Paved | |
| — | |
| — | |
| Gas Log, Gas Starter |
Tax History
| Year | Property Taxes |
|---|---|
| 2015 | $13,697 |
| 2020 | $14,631 |
Contact Agent
Nearby Similar Homes
Nearby Sold Comparables
Contact Agent
Listing Provided By
Dream Town Realty






