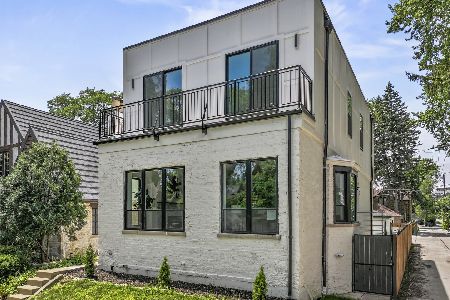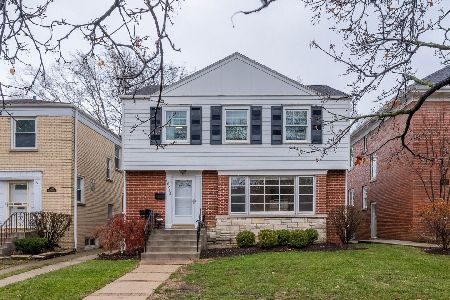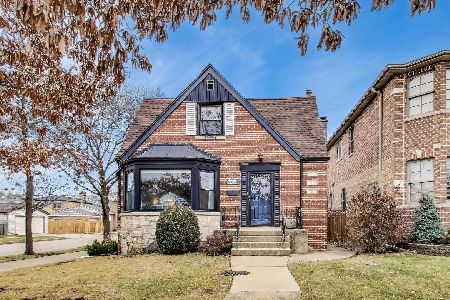5849 Kenton Avenue, Forest Glen, Chicago, Illinois 60646
$477,500
|
Sold
|
|
| Status: | Closed |
| Sqft: | 1,980 |
| Cost/Sqft: | $253 |
| Beds: | 3 |
| Baths: | 2 |
| Year Built: | 1924 |
| Property Taxes: | $6,505 |
| Days On Market: | 3141 |
| Lot Size: | 0,11 |
Description
Beautiful blonde brick home in the heart of Sauganash will wow you with its spacious rooms and original character and features! Huge first floor floorplan with hardwood floors and original moldings and arched doorways. Extra large living room with huge dramatic bay windows, stone wood burning fireplace w/custom built-ins. Large dining room and first floor powder room. Updated eat-in kitchen features stainless steel appliances, 42" maple cabinets, granite counters, tile backsplash, heated tile floors, and large pantry. First floor family room addition with second fireplace and oversized windows and sliders to back patio allow for lots of natural light. 3 bedrooms/1 full bath up, hardwood in bedrooms. Large unfinished basement awaiting your ideas! Newer boiler, Central A/C, and roof. Flood control system. Big back yard with patio space, plenty of grass, and brick 2 car garage. Sauganash School District. Close to Whole Foods, Mariano's, 90/94, Metra, Sauganash Park and Walking/Bike Paths!
Property Specifics
| Single Family | |
| — | |
| — | |
| 1924 | |
| Full | |
| — | |
| No | |
| 0.11 |
| Cook | |
| — | |
| 0 / Not Applicable | |
| None | |
| Lake Michigan,Public | |
| Public Sewer | |
| 09651141 | |
| 13033120030000 |
Nearby Schools
| NAME: | DISTRICT: | DISTANCE: | |
|---|---|---|---|
|
Grade School
Sauganash Elementary School |
299 | — | |
Property History
| DATE: | EVENT: | PRICE: | SOURCE: |
|---|---|---|---|
| 14 Jan, 2018 | Sold | $477,500 | MRED MLS |
| 11 Dec, 2017 | Under contract | $499,999 | MRED MLS |
| — | Last price change | $529,000 | MRED MLS |
| 7 Jun, 2017 | Listed for sale | $529,000 | MRED MLS |
Room Specifics
Total Bedrooms: 3
Bedrooms Above Ground: 3
Bedrooms Below Ground: 0
Dimensions: —
Floor Type: Hardwood
Dimensions: —
Floor Type: Hardwood
Full Bathrooms: 2
Bathroom Amenities: —
Bathroom in Basement: 0
Rooms: No additional rooms
Basement Description: Unfinished
Other Specifics
| 2 | |
| Concrete Perimeter | |
| — | |
| Patio | |
| — | |
| 40X125 | |
| — | |
| None | |
| Hardwood Floors | |
| — | |
| Not in DB | |
| — | |
| — | |
| — | |
| Wood Burning, Gas Log, Gas Starter |
Tax History
| Year | Property Taxes |
|---|---|
| 2018 | $6,505 |
Contact Agent
Nearby Similar Homes
Nearby Sold Comparables
Contact Agent
Listing Provided By
@properties









