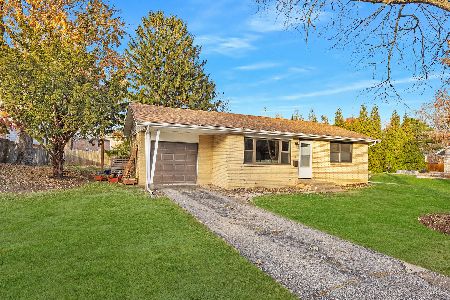585 Basswood Lane, Normal, Illinois 61761
$188,000
|
Sold
|
|
| Status: | Closed |
| Sqft: | 2,072 |
| Cost/Sqft: | $93 |
| Beds: | 3 |
| Baths: | 4 |
| Year Built: | 2007 |
| Property Taxes: | $4,298 |
| Days On Market: | 4167 |
| Lot Size: | 0,00 |
Description
Beautiful, large 2 story house, 1st floor all hardwood floors, large eat in kitchen w/ beautiful back splash, Island & walk in pantry. Corner fireplace in family room. Large size bedrooms, master w/cathedral ceilings & incredibly large closet (10'x10'!). Main floor laundry. 2nd bedroom has walk through to bath & huge closet (4.5'X14'). Room 3- double closets. Finished lower level w/ egress window & full bath. Patio for entertaining. Move in condition! Nice neighborhood pool. Direct TV Satellite TV ready.
Property Specifics
| Single Family | |
| — | |
| Traditional | |
| 2007 | |
| Full | |
| — | |
| No | |
| — |
| Mc Lean | |
| Linden Place | |
| 192 / Annual | |
| — | |
| Public | |
| Public Sewer | |
| 10205822 | |
| 1422152021 |
Nearby Schools
| NAME: | DISTRICT: | DISTANCE: | |
|---|---|---|---|
|
Grade School
Fairview Elementary |
5 | — | |
|
Middle School
Chiddix Jr High |
5 | Not in DB | |
|
High School
Normal Community High School |
5 | Not in DB | |
Property History
| DATE: | EVENT: | PRICE: | SOURCE: |
|---|---|---|---|
| 2 Nov, 2007 | Sold | $183,000 | MRED MLS |
| 19 Jul, 2007 | Under contract | $183,000 | MRED MLS |
| 20 Aug, 2007 | Listed for sale | $183,000 | MRED MLS |
| 31 May, 2012 | Sold | $195,000 | MRED MLS |
| 24 Apr, 2012 | Under contract | $199,900 | MRED MLS |
| 17 Aug, 2011 | Listed for sale | $206,900 | MRED MLS |
| 12 Nov, 2013 | Sold | $192,000 | MRED MLS |
| 14 Oct, 2013 | Under contract | $199,900 | MRED MLS |
| 20 Aug, 2013 | Listed for sale | $209,500 | MRED MLS |
| 3 Apr, 2015 | Sold | $188,000 | MRED MLS |
| 6 Feb, 2015 | Under contract | $192,000 | MRED MLS |
| 25 Aug, 2014 | Listed for sale | $199,900 | MRED MLS |
| 19 Nov, 2019 | Sold | $198,500 | MRED MLS |
| 6 Oct, 2019 | Under contract | $204,900 | MRED MLS |
| — | Last price change | $210,000 | MRED MLS |
| 4 Jun, 2019 | Listed for sale | $215,000 | MRED MLS |
Room Specifics
Total Bedrooms: 3
Bedrooms Above Ground: 3
Bedrooms Below Ground: 0
Dimensions: —
Floor Type: Carpet
Dimensions: —
Floor Type: Carpet
Full Bathrooms: 4
Bathroom Amenities: —
Bathroom in Basement: 1
Rooms: Family Room,Foyer
Basement Description: Partially Finished
Other Specifics
| 2 | |
| — | |
| — | |
| Patio | |
| Mature Trees,Landscaped | |
| 63 X 105 | |
| — | |
| Full | |
| Vaulted/Cathedral Ceilings, Walk-In Closet(s) | |
| Dishwasher, Range, Microwave | |
| Not in DB | |
| — | |
| — | |
| — | |
| Gas Log, Attached Fireplace Doors/Screen |
Tax History
| Year | Property Taxes |
|---|---|
| 2012 | $4,721 |
| 2013 | $4,398 |
| 2015 | $4,298 |
| 2019 | $5,002 |
Contact Agent
Nearby Similar Homes
Nearby Sold Comparables
Contact Agent
Listing Provided By
Coldwell Banker The Real Estate Group









