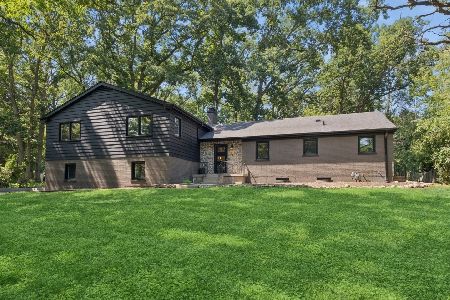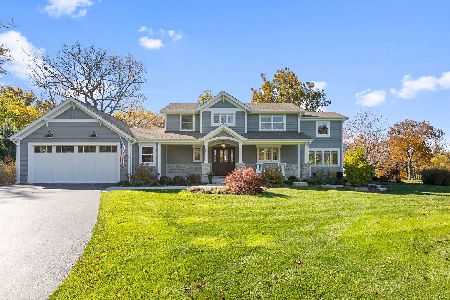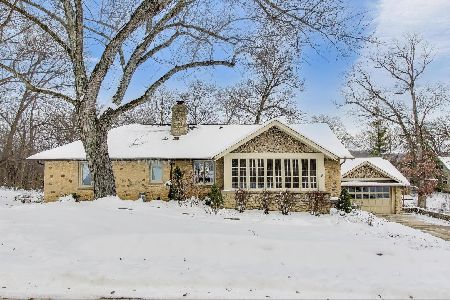585 Crooked Lane, North Barrington, Illinois 60010
$462,000
|
Sold
|
|
| Status: | Closed |
| Sqft: | 2,832 |
| Cost/Sqft: | $166 |
| Beds: | 4 |
| Baths: | 3 |
| Year Built: | 1961 |
| Property Taxes: | $9,320 |
| Days On Market: | 3512 |
| Lot Size: | 0,89 |
Description
NEW REDUCED PRICE on this recently updated 2832 sq ft, mid-century ranch in desirable BILTMORE. Open floor plan includes volume ceilings, newer skylights and windows, generous sized rooms, brand new stainless appliances and quartz counters. Private, spacious master bedroom en-suite boasts volume ceiling, new carpet and new master bath with dressing area and additional vanity. Separate hallway leads to 3 bedrooms, 1 w/private bath and a central full hall bath. Butler's Pantry/Wet Bar, zoned heating and air-conditioning with dual HVAC. All freshly painted, new carpet in living room. Gorgeous setting includes mature trees, perennial gardens, brick paver patio, storage shed. Quiet, friendly street in desirable Biltmore. Top rated Barrington schools. Close to shopping & easy ride to metra. Don't miss out on this lovely home!
Property Specifics
| Single Family | |
| — | |
| — | |
| 1961 | |
| Partial | |
| — | |
| No | |
| 0.89 |
| Lake | |
| Biltmore | |
| 0 / Not Applicable | |
| None | |
| Private Well | |
| Septic-Private | |
| 09255064 | |
| 13142100030000 |
Nearby Schools
| NAME: | DISTRICT: | DISTANCE: | |
|---|---|---|---|
|
Grade School
North Barrington Elementary Scho |
220 | — | |
|
Middle School
Barrington Middle School-prairie |
220 | Not in DB | |
|
High School
Barrington High School |
220 | Not in DB | |
Property History
| DATE: | EVENT: | PRICE: | SOURCE: |
|---|---|---|---|
| 21 May, 2013 | Sold | $446,500 | MRED MLS |
| 20 Mar, 2013 | Under contract | $474,900 | MRED MLS |
| — | Last price change | $495,000 | MRED MLS |
| 10 Sep, 2012 | Listed for sale | $495,000 | MRED MLS |
| 12 Aug, 2016 | Sold | $462,000 | MRED MLS |
| 27 Jun, 2016 | Under contract | $470,000 | MRED MLS |
| — | Last price change | $489,000 | MRED MLS |
| 11 Jun, 2016 | Listed for sale | $489,000 | MRED MLS |
Room Specifics
Total Bedrooms: 4
Bedrooms Above Ground: 4
Bedrooms Below Ground: 0
Dimensions: —
Floor Type: Hardwood
Dimensions: —
Floor Type: Hardwood
Dimensions: —
Floor Type: Hardwood
Full Bathrooms: 3
Bathroom Amenities: Separate Shower,Double Sink
Bathroom in Basement: 0
Rooms: Foyer,Pantry
Basement Description: Partially Finished
Other Specifics
| 2 | |
| Concrete Perimeter | |
| Asphalt | |
| Brick Paver Patio, Storms/Screens | |
| Wooded | |
| 57X323X281X146 | |
| — | |
| Full | |
| Vaulted/Cathedral Ceilings, Skylight(s), Hardwood Floors, First Floor Bedroom, In-Law Arrangement, First Floor Full Bath | |
| Double Oven, Microwave, Dishwasher, Refrigerator, Stainless Steel Appliance(s) | |
| Not in DB | |
| Street Paved | |
| — | |
| — | |
| Wood Burning |
Tax History
| Year | Property Taxes |
|---|---|
| 2013 | $8,956 |
| 2016 | $9,320 |
Contact Agent
Nearby Similar Homes
Nearby Sold Comparables
Contact Agent
Listing Provided By
Keller Williams Success Realty







